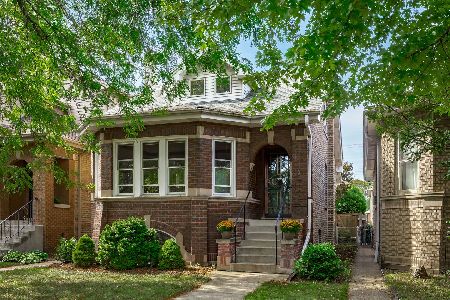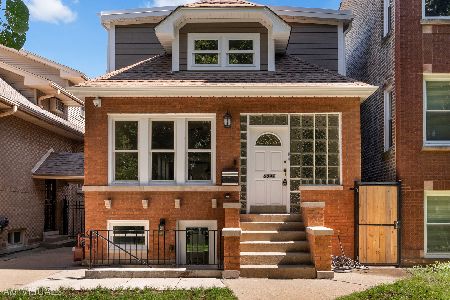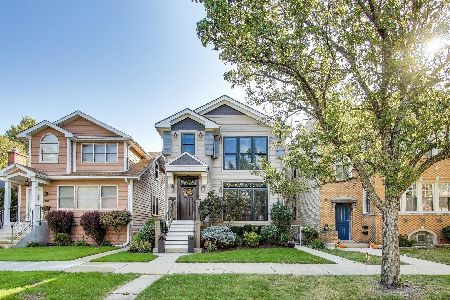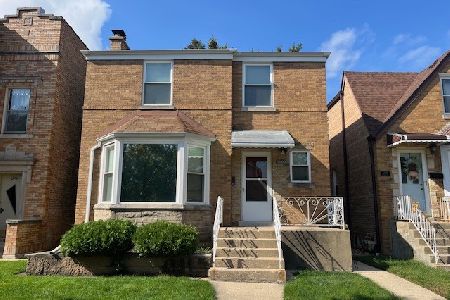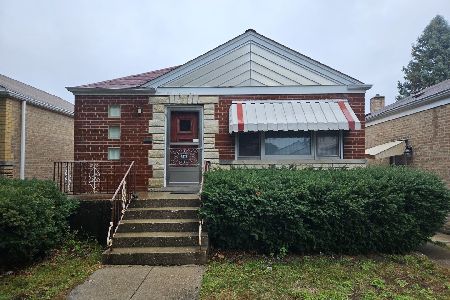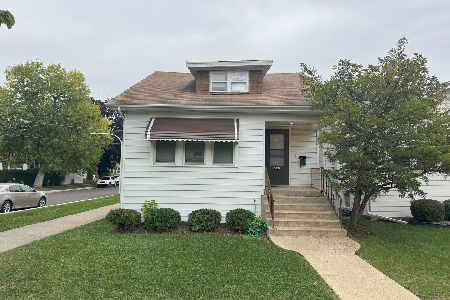5726 Moody Avenue, Norwood Park, Chicago, Illinois 60646
$423,888
|
Sold
|
|
| Status: | Closed |
| Sqft: | 1,908 |
| Cost/Sqft: | $222 |
| Beds: | 4 |
| Baths: | 2 |
| Year Built: | 1962 |
| Property Taxes: | $5,952 |
| Days On Market: | 1930 |
| Lot Size: | 0,09 |
Description
Stunning 4 bedroom home remodeled top to bottom in the highly desirable Norwood Park neighborhood. From the moment you step through the front door you will know you are home. Welcoming living room filled with natural light, spacious kitchen with custom cabinetry, stainless steel appliances, and large bedrooms with plenty of closet space. Overhead LED lights along with gorgeous hardwood and porcelain flooring. Solid wood doors throughout the home. Get the best of both worlds with forced central air in the summer and cozy radiant heat in the winter. Home has new windows and a state-of-the-art boiler with a virtually endless hot water so you can use both showers, wash dishes, and wash clothes at the same time. Spacious full basement is prepped for you to finish the way you want. Don't be stuck living someone else's dream or have to demo before making it your own. Features include: lower floor, drain tile, heated radiant floors, original plumbing roughed-in for 2.5 baths and additional kitchen or bar. Within blocks of nearby public and private schools, parks, forest preserves, and bike paths! Walk to restaurants, shopping, coffee shops, and grocery. Easy transportation to the Kennedy. Walking distance to the Metra. Move right in!
Property Specifics
| Single Family | |
| — | |
| Bungalow | |
| 1962 | |
| Full | |
| — | |
| No | |
| 0.09 |
| Cook | |
| — | |
| — / Not Applicable | |
| None | |
| Lake Michigan | |
| Public Sewer | |
| 10782092 | |
| 13053210310000 |
Property History
| DATE: | EVENT: | PRICE: | SOURCE: |
|---|---|---|---|
| 18 Aug, 2020 | Sold | $423,888 | MRED MLS |
| 21 Jul, 2020 | Under contract | $423,888 | MRED MLS |
| 15 Jul, 2020 | Listed for sale | $423,888 | MRED MLS |
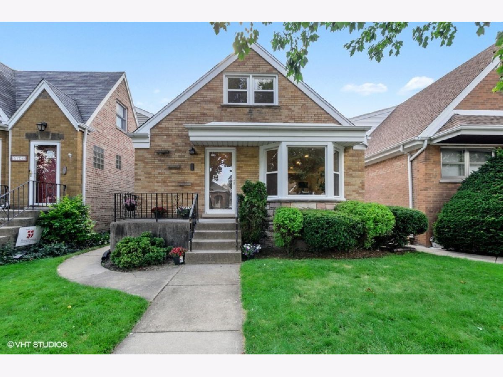
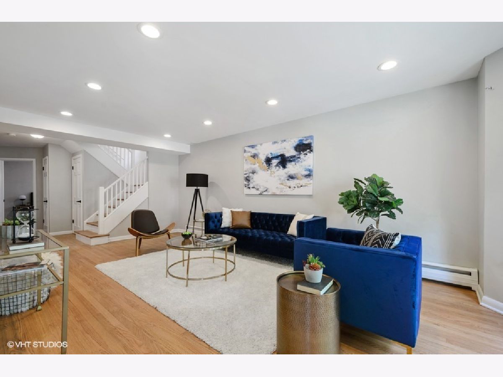
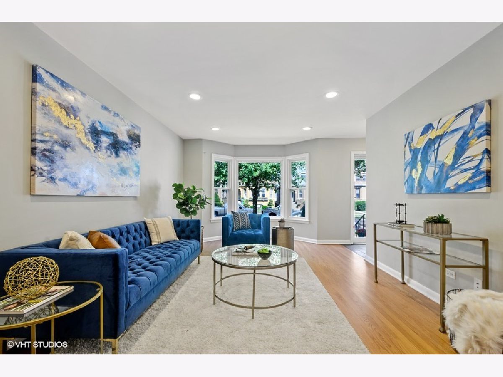
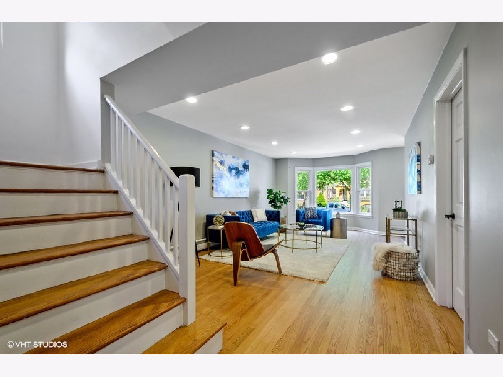
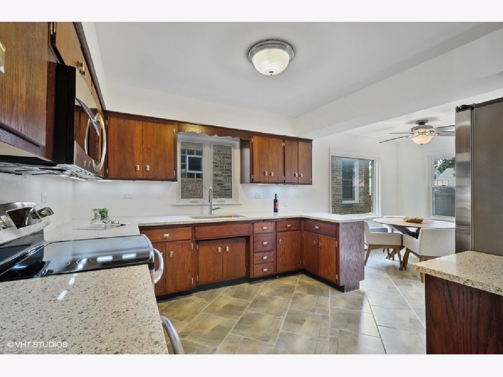
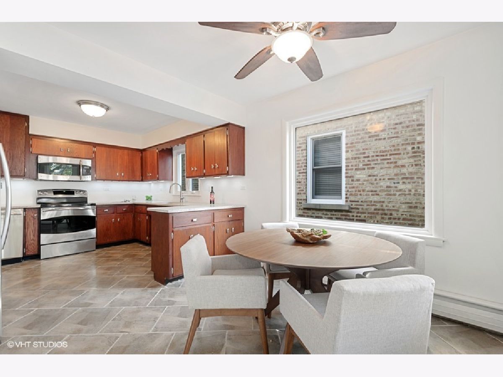
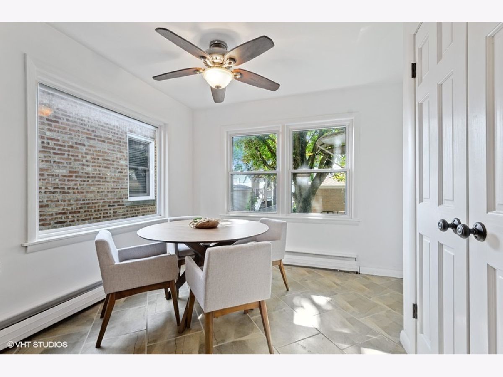
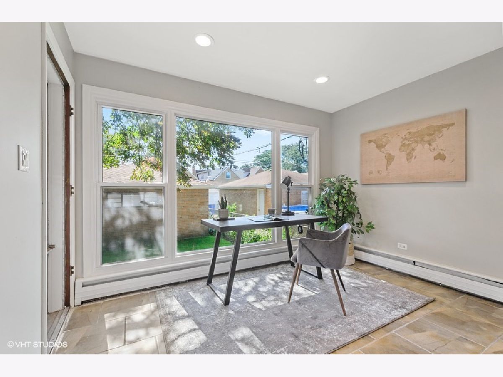
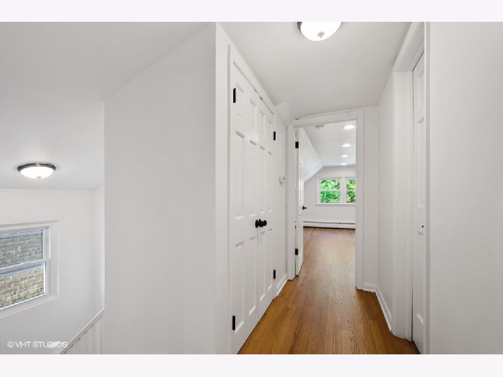
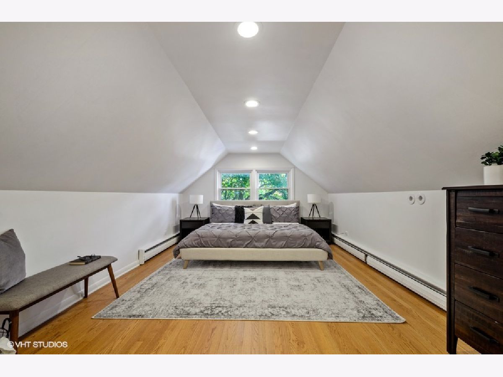
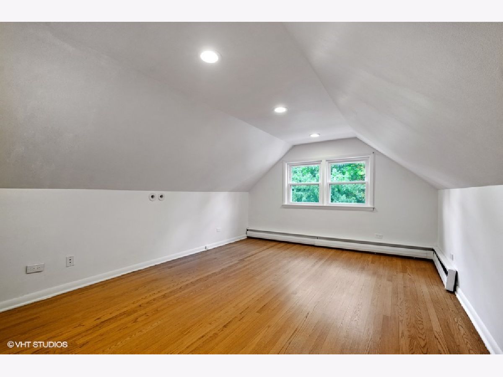
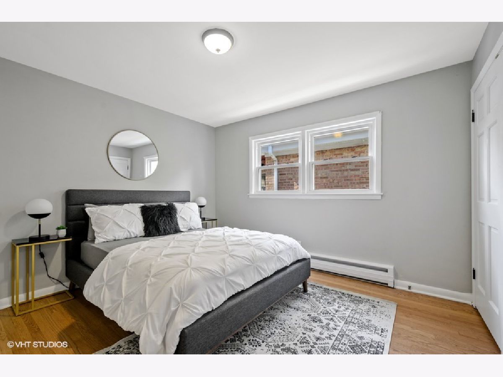
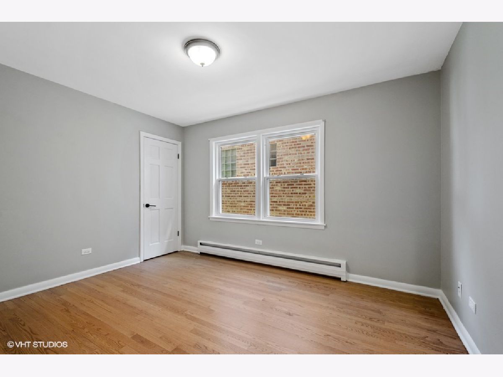
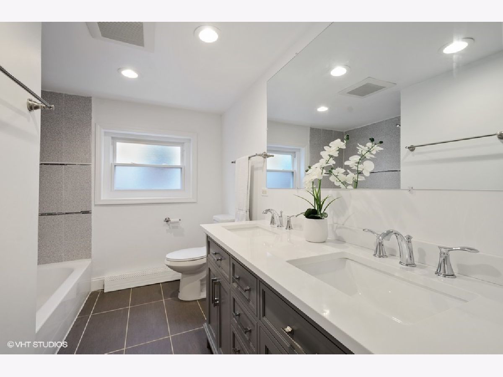
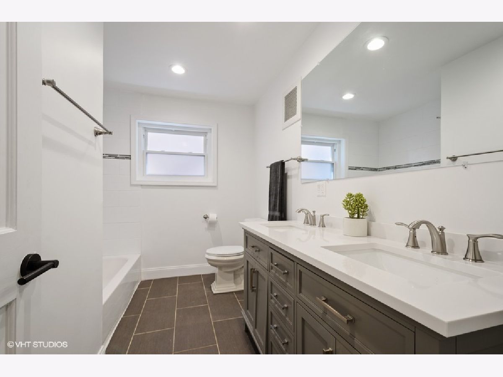
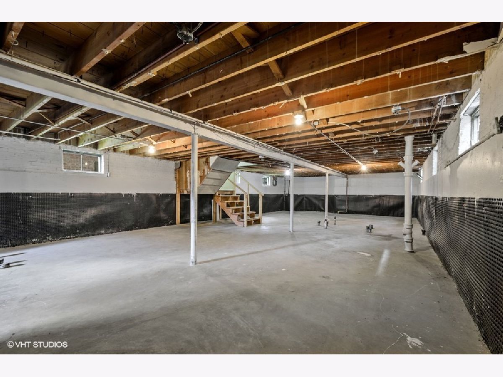
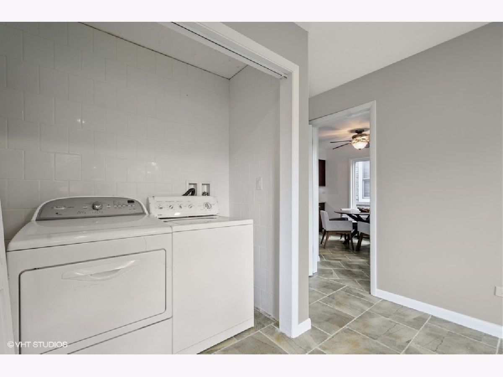
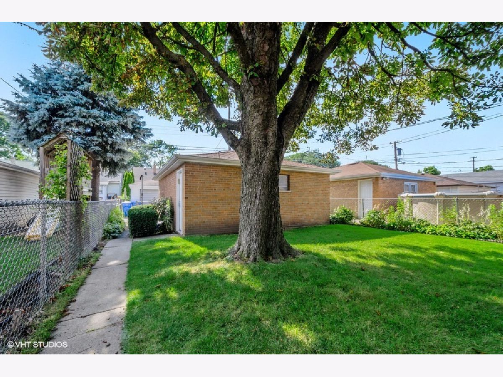
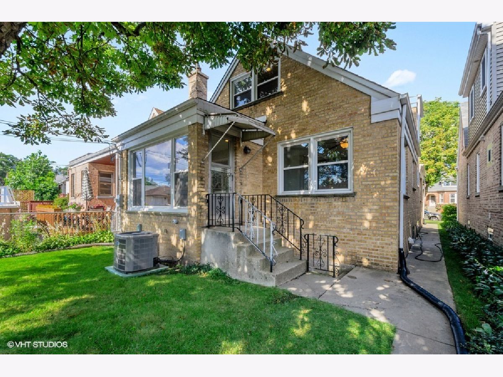
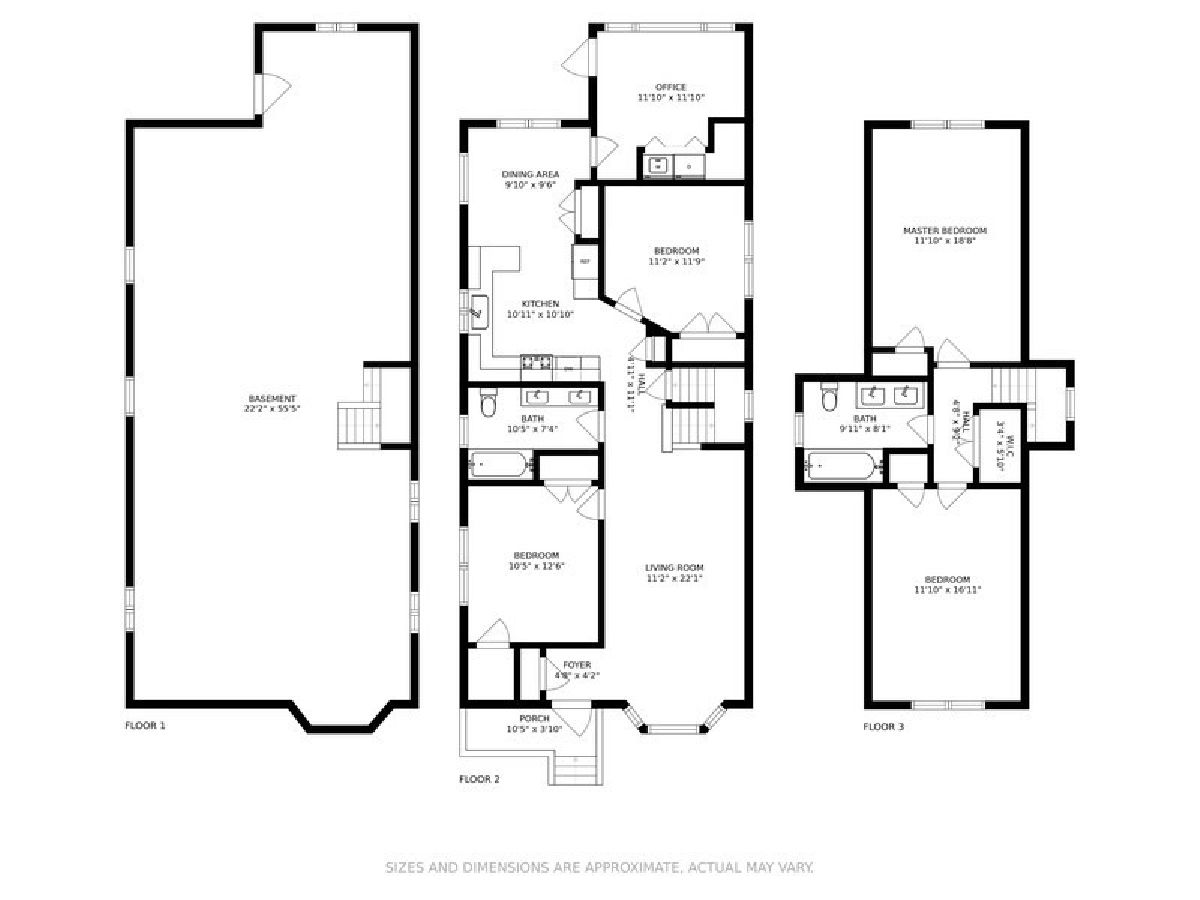
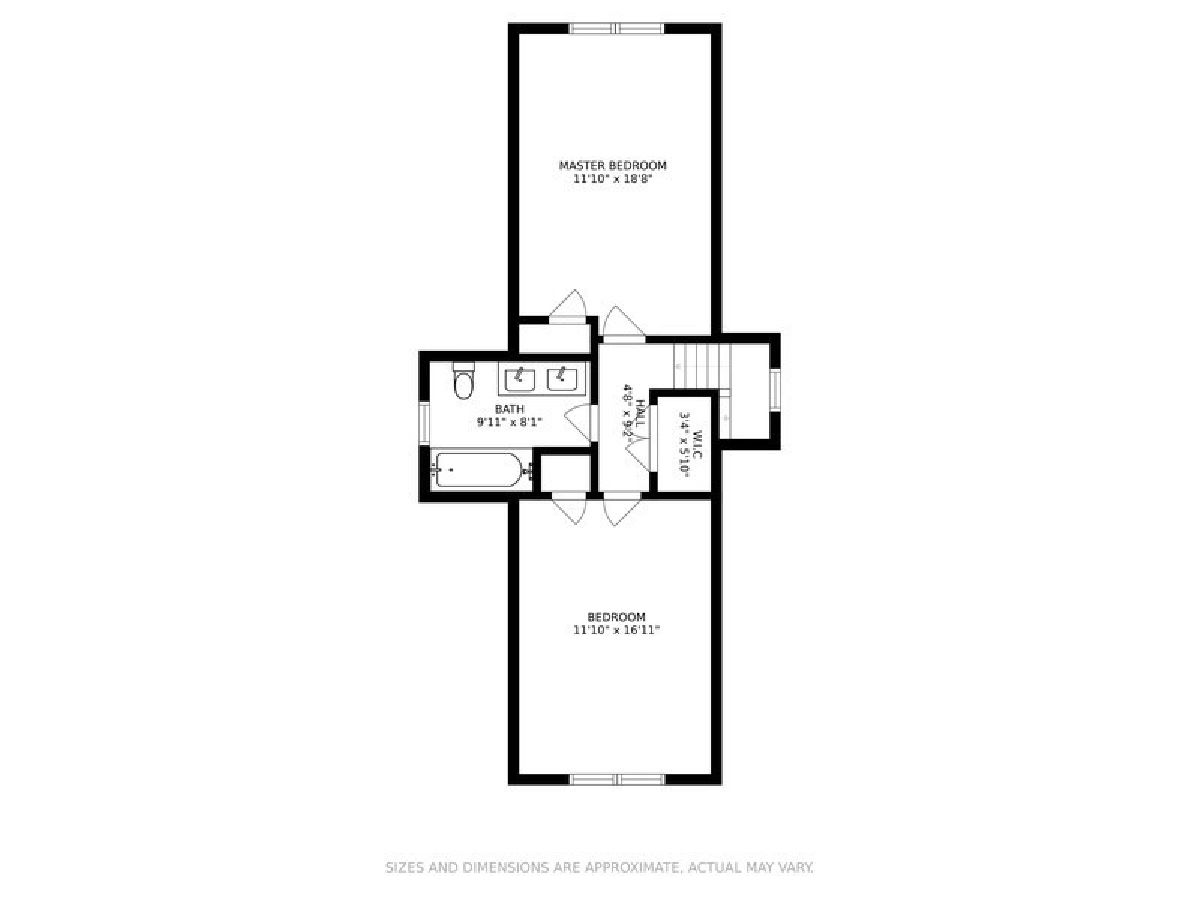
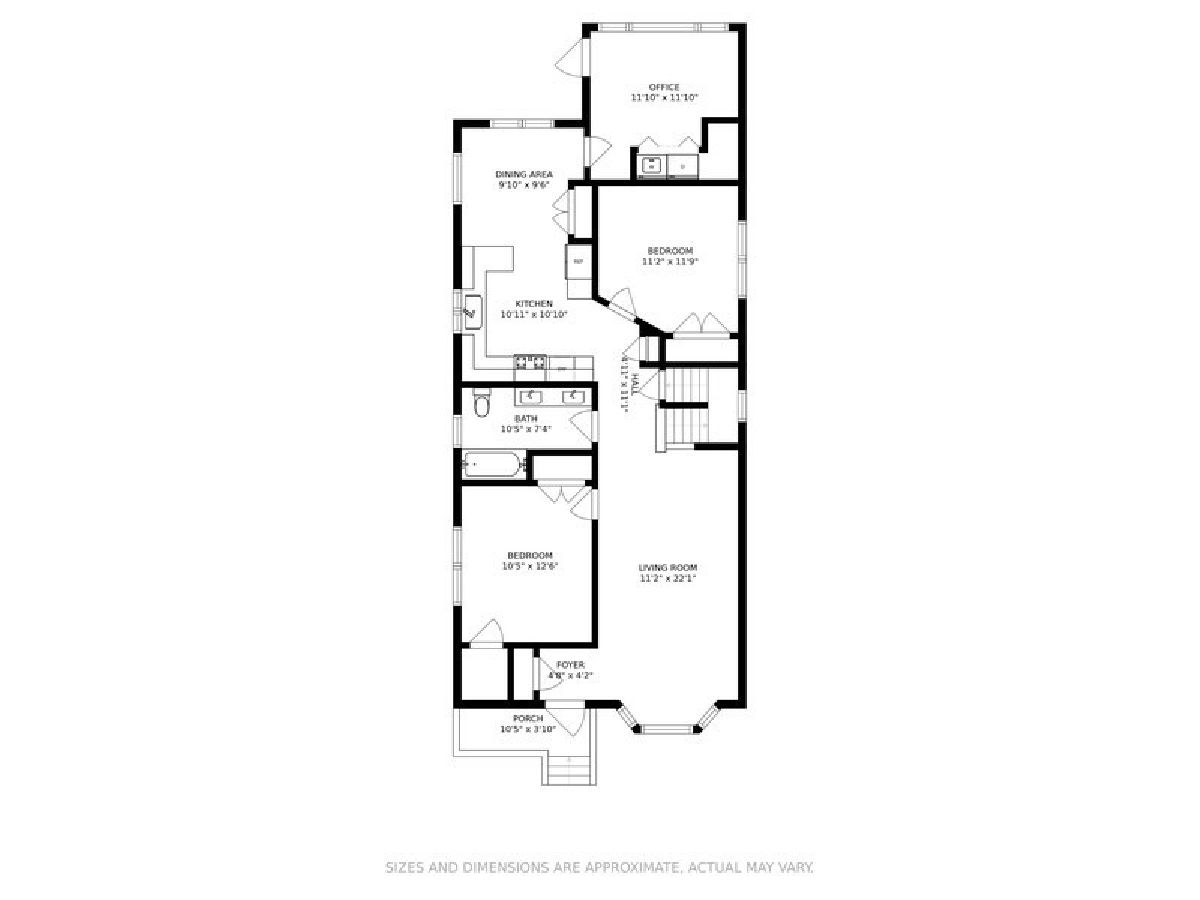
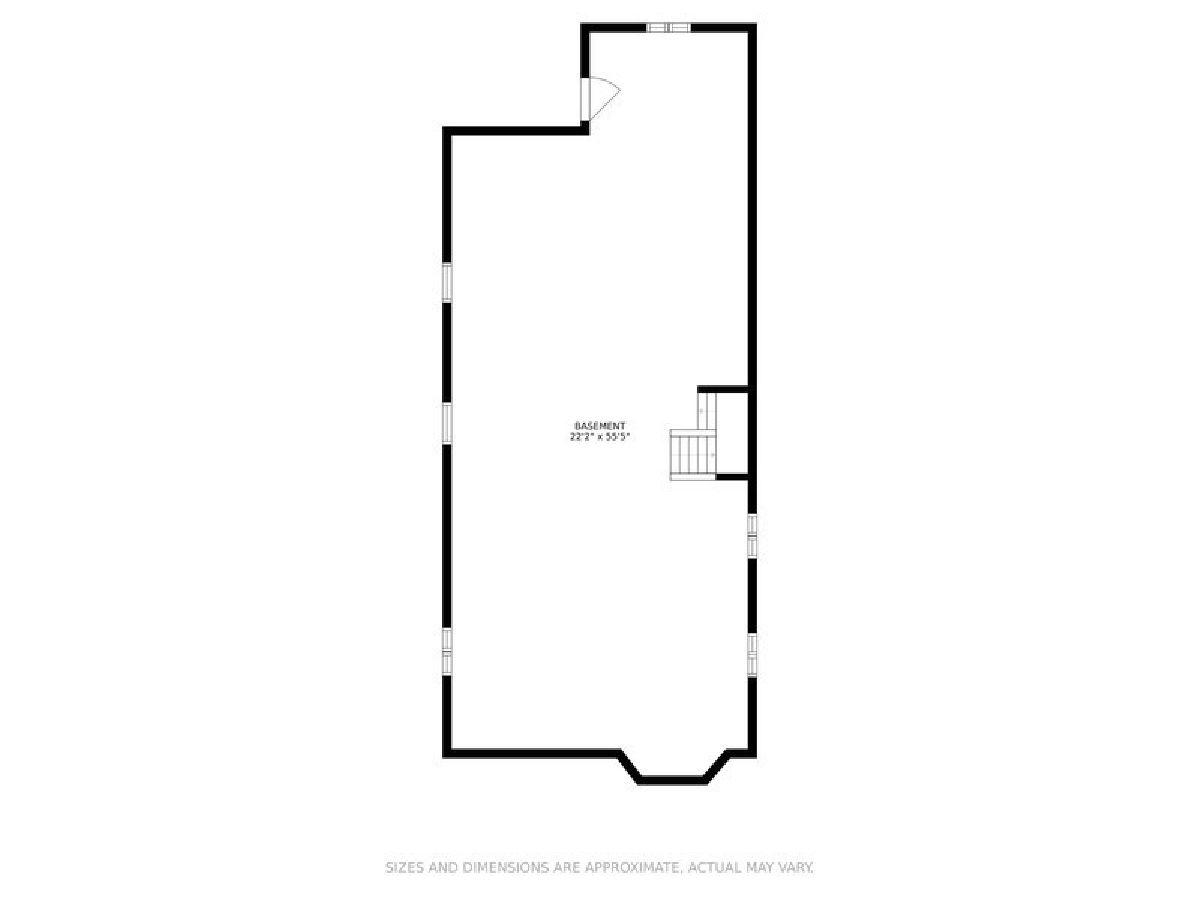
Room Specifics
Total Bedrooms: 4
Bedrooms Above Ground: 4
Bedrooms Below Ground: 0
Dimensions: —
Floor Type: Hardwood
Dimensions: —
Floor Type: Hardwood
Dimensions: —
Floor Type: —
Full Bathrooms: 2
Bathroom Amenities: Double Sink
Bathroom in Basement: 0
Rooms: Foyer,Walk In Closet
Basement Description: Unfinished
Other Specifics
| 2 | |
| Concrete Perimeter | |
| — | |
| Porch | |
| — | |
| 30X124 | |
| — | |
| Full | |
| Hardwood Floors, First Floor Bedroom, First Floor Laundry, First Floor Full Bath | |
| Range, Microwave, Dishwasher, Refrigerator, Stainless Steel Appliance(s) | |
| Not in DB | |
| Sidewalks, Street Lights, Street Paved | |
| — | |
| — | |
| — |
Tax History
| Year | Property Taxes |
|---|---|
| 2020 | $5,952 |
Contact Agent
Nearby Similar Homes
Nearby Sold Comparables
Contact Agent
Listing Provided By
Homevue Realty, Inc

