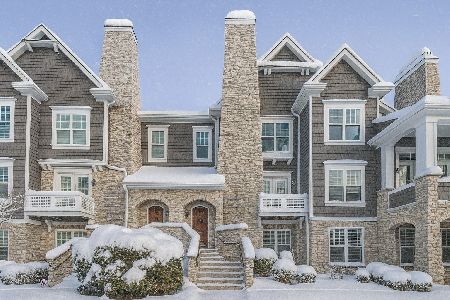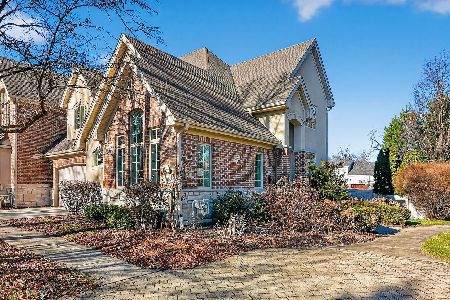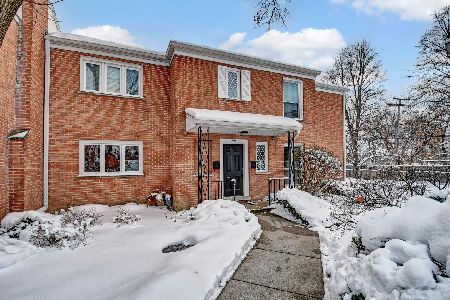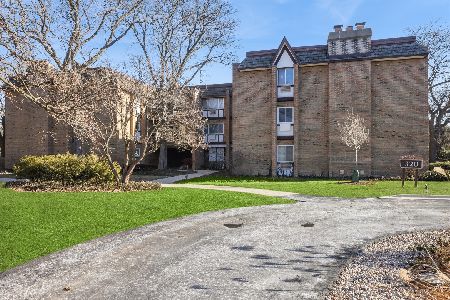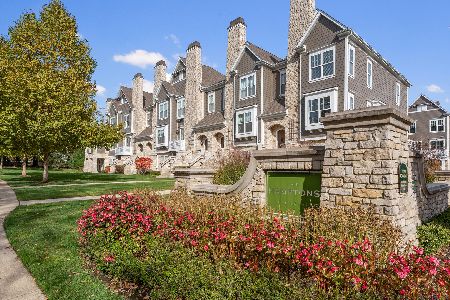5727 Grant Street, Hinsdale, Illinois 60521
$700,000
|
Sold
|
|
| Status: | Closed |
| Sqft: | 2,647 |
| Cost/Sqft: | $272 |
| Beds: | 3 |
| Baths: | 3 |
| Year Built: | 2011 |
| Property Taxes: | $8,841 |
| Days On Market: | 3638 |
| Lot Size: | 0,00 |
Description
Beautiful light & Open Cotswold Floorplan with wonderful Upgrades & Design choices throughout! Hardwood Floors, 2 Fireplaces & Granite Countertops , Designer Cabinets & lighting fixtures make up this fabulous Town Home! Oversized two-car garage, upgraded washer & dryer. Lower level makes a fabulous Family Room/Office or Bonus Room with its own cozy Fireplace. Main Level features Living Room / dining room ,gas Fireplace with Marble Surround, Open Kitchen with large granite breakfast bar, Designer Cabinets , Pendant Lighting & Stainless Steel Appliances. Family Room with Built In Bookshelves & Media Center. Large Deck off Family Room And Juliet Balcony off Living Room. Three Bedrooms on top floor with beautiful Master Suite & Master Bath features Double Vanity with Granite Countertop, separate Shower & Tub, Huge Walk In Closet, 2 Linen Closets & more! Don't miss this Amazing Home with extra storage & Elevator Capability!
Property Specifics
| Condos/Townhomes | |
| 3 | |
| — | |
| 2011 | |
| English | |
| COTSWOLD | |
| No | |
| — |
| Du Page | |
| Hamptons Of Hinsdale | |
| 172 / Monthly | |
| Insurance,Exterior Maintenance,Lawn Care,Scavenger,Snow Removal | |
| Lake Michigan | |
| Public Sewer | |
| 09130356 | |
| 0913110012 |
Nearby Schools
| NAME: | DISTRICT: | DISTANCE: | |
|---|---|---|---|
|
Grade School
Elm Elementary School |
181 | — | |
|
Middle School
Hinsdale Middle School |
181 | Not in DB | |
|
High School
Hinsdale Central High School |
86 | Not in DB | |
Property History
| DATE: | EVENT: | PRICE: | SOURCE: |
|---|---|---|---|
| 30 May, 2014 | Sold | $651,775 | MRED MLS |
| 17 Feb, 2014 | Under contract | $649,000 | MRED MLS |
| 10 May, 2013 | Listed for sale | $649,000 | MRED MLS |
| 15 Jun, 2016 | Sold | $700,000 | MRED MLS |
| 2 May, 2016 | Under contract | $719,000 | MRED MLS |
| — | Last price change | $729,000 | MRED MLS |
| 1 Feb, 2016 | Listed for sale | $739,000 | MRED MLS |
Room Specifics
Total Bedrooms: 3
Bedrooms Above Ground: 3
Bedrooms Below Ground: 0
Dimensions: —
Floor Type: Carpet
Dimensions: —
Floor Type: Carpet
Full Bathrooms: 3
Bathroom Amenities: Separate Shower,Double Sink,Soaking Tub
Bathroom in Basement: 0
Rooms: No additional rooms
Basement Description: Finished
Other Specifics
| 2.5 | |
| — | |
| — | |
| Balcony, Porch, Gazebo, Storms/Screens, Balcony | |
| Common Grounds,Landscaped | |
| COMMON | |
| — | |
| Full | |
| Hardwood Floors, First Floor Bedroom, First Floor Full Bath | |
| Range, Dishwasher, Refrigerator, Washer, Dryer, Disposal, Stainless Steel Appliance(s) | |
| Not in DB | |
| — | |
| — | |
| — | |
| Gas Starter |
Tax History
| Year | Property Taxes |
|---|---|
| 2016 | $8,841 |
Contact Agent
Nearby Similar Homes
Nearby Sold Comparables
Contact Agent
Listing Provided By
Berkshire Hathaway HomeServices KoenigRubloff

