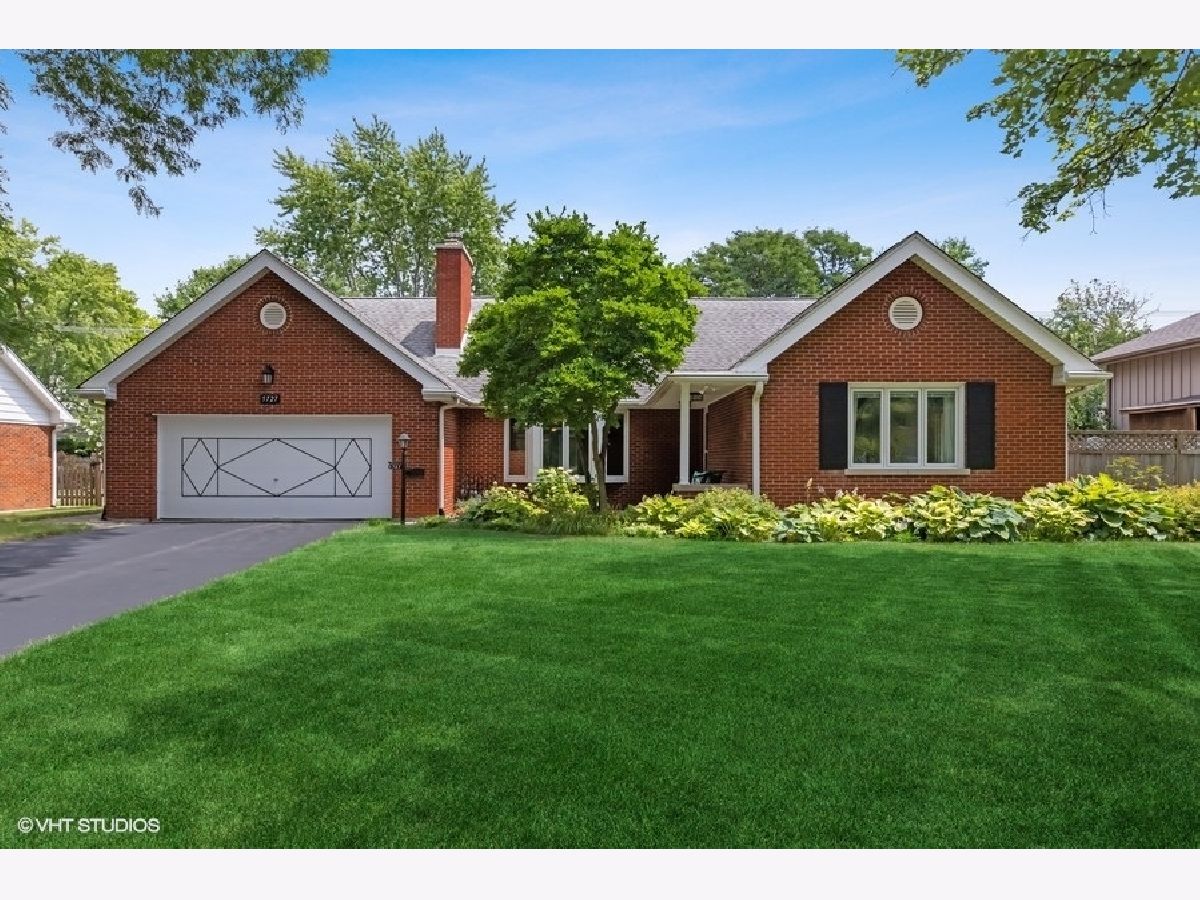5727 Woodland Drive, Western Springs, Illinois 60558
$538,000
|
Sold
|
|
| Status: | Closed |
| Sqft: | 1,683 |
| Cost/Sqft: | $297 |
| Beds: | 3 |
| Baths: | 3 |
| Year Built: | 1959 |
| Property Taxes: | $9,262 |
| Days On Market: | 1239 |
| Lot Size: | 0,26 |
Description
Easy one level living. Updated ranch with a functional floor plan that just feels good. Expansive living room with fireplace. Three first floor bedrooms. At 1683 square feet (assessor) this ranch is so much larger than the typical one you'll find around here. Updated bathroom. Hardwoods. Nicely finished lower level with recreation room, laundry and full bathroom. Attached garage. Super quiet interior location in the Ridgewood neighborhood.
Property Specifics
| Single Family | |
| — | |
| — | |
| 1959 | |
| — | |
| — | |
| No | |
| 0.26 |
| Cook | |
| Ridgewood | |
| 0 / Not Applicable | |
| — | |
| — | |
| — | |
| 11476948 | |
| 18182120080000 |
Nearby Schools
| NAME: | DISTRICT: | DISTANCE: | |
|---|---|---|---|
|
Grade School
Highlands Elementary School |
106 | — | |
|
Middle School
Highlands Middle School |
106 | Not in DB | |
|
High School
Lyons Twp High School |
204 | Not in DB | |
Property History
| DATE: | EVENT: | PRICE: | SOURCE: |
|---|---|---|---|
| 29 May, 2015 | Sold | $366,500 | MRED MLS |
| 20 Apr, 2015 | Under contract | $384,900 | MRED MLS |
| 9 Mar, 2015 | Listed for sale | $415,000 | MRED MLS |
| 15 Sep, 2022 | Sold | $538,000 | MRED MLS |
| 1 Aug, 2022 | Under contract | $499,900 | MRED MLS |
| 28 Jul, 2022 | Listed for sale | $499,900 | MRED MLS |






















Room Specifics
Total Bedrooms: 3
Bedrooms Above Ground: 3
Bedrooms Below Ground: 0
Dimensions: —
Floor Type: —
Dimensions: —
Floor Type: —
Full Bathrooms: 3
Bathroom Amenities: Separate Shower
Bathroom in Basement: 1
Rooms: —
Basement Description: Finished
Other Specifics
| 2 | |
| — | |
| — | |
| — | |
| — | |
| 11480 | |
| — | |
| — | |
| — | |
| — | |
| Not in DB | |
| — | |
| — | |
| — | |
| — |
Tax History
| Year | Property Taxes |
|---|---|
| 2015 | $6,368 |
| 2022 | $9,262 |
Contact Agent
Nearby Similar Homes
Nearby Sold Comparables
Contact Agent
Listing Provided By
@properties Christie's International Real Estate










