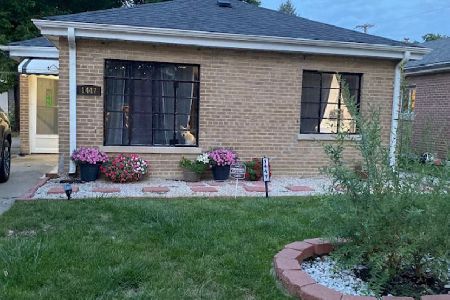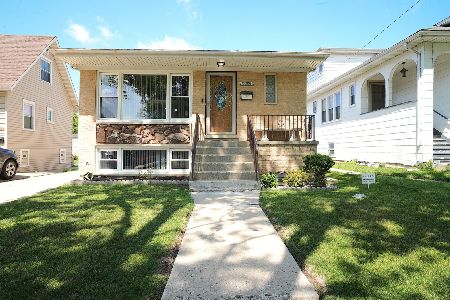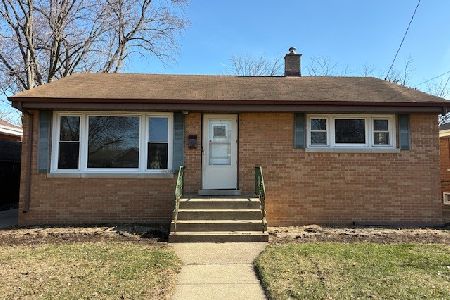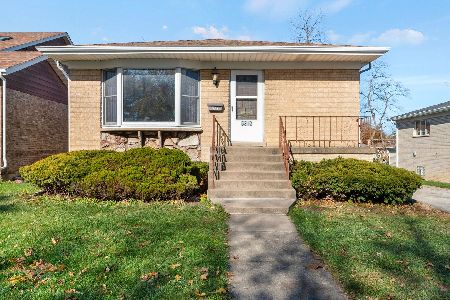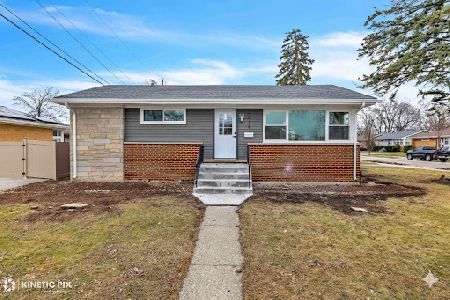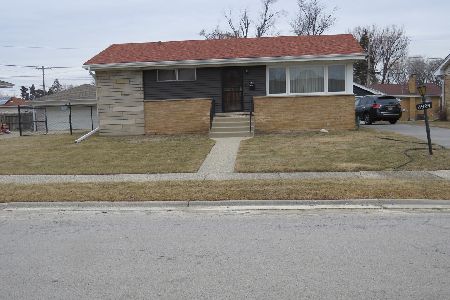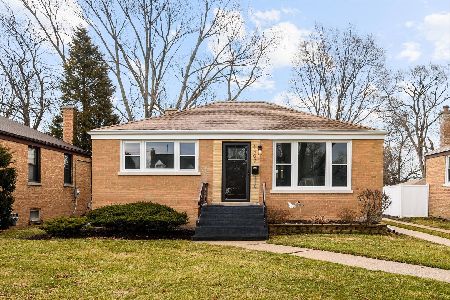5729 Bohlander Avenue, Berkeley, Illinois 60163
$299,500
|
Sold
|
|
| Status: | Closed |
| Sqft: | 1,888 |
| Cost/Sqft: | $159 |
| Beds: | 4 |
| Baths: | 2 |
| Year Built: | 1950 |
| Property Taxes: | $0 |
| Days On Market: | 1277 |
| Lot Size: | 0,24 |
Description
Absolutely spectacular & stunning tri-level home; boasting over 1,800 Sqft, 4 bedrooms, 2 baths, partially finished basement, landscaped lot with exquisite floral & lighting scenery welcoming you & your guest to a relaxing, breathtaking, enormous patio experience with patio furniture waiting for you to sink in & soak up all nature has to offer. Oh.... and did I mention that all..... the outdoor lawn furniture conveys with the home? Yes....... all outdoor lighting, all patio seated furniture (including swing), flag poles, in ground fire pit with fresh wood waiting for your outdoor house warming, lighting and..... the pergola. But wait..... you also have a 2 1/2 car, insulated, garage with 1 television and refrigerator that conveys with the home, separate party door that allows for guest to enjoy both outdoor oasis areas. Yes, on the other side of the party door you are welcome by beautiful concrete landscape & decor, gazebo and... all surrounded by a privacy fence (only 1 year old), alongside the beautiful new asphalt driveway. Oh... don't forget about the attached shed. Beautiful interior with vinyl waterproof laminate wood flooring throughout the main level of the home, a floor plan that features a living area, kitchen and family area (fully insulated), Newly carpeted staircase that leads upstairs to 2 bedrooms and separate bathroom. Now head on up to the 3rd level and 4th bedroom that will easily convert to your next private study and office; never again stress over privacy for your work from home space. The gourmet kitchen has beautiful stainless steel appliances, including a Bosch dishwasher (less than 1 year old), cabinets and custom design countertops. Staircase that leads to your partially finish basement with washer, dryer and wine cooler (all convey with the home). Additional waterproof crawl space. Family area, on the main level, right off the master bedroom with a private bathroom making this area a perfect in law suite. Recent improvements include: Roof: 2 years old (home & garage). Windows: 3 years (excluding bay windows in living area). Master bath: renovated 4 years ago. Bosch dishwasher: 1 year old. New carpet: 2nd floor bedrooms & stairway (2.5 months old). New flooring throughout main: level 3 years old (vinyl waterproof laminate wood flooring). Crawl space waterproof (1 year old). Bedrooms on second level freshly painted. This remarkable and unique home is definitely one of a kind and less than a half mile from major highways & expressways.
Property Specifics
| Single Family | |
| — | |
| — | |
| 1950 | |
| — | |
| TRI-LEVEL | |
| No | |
| 0.24 |
| Cook | |
| — | |
| — / Not Applicable | |
| — | |
| — | |
| — | |
| 11611022 | |
| 15072141410000 |
Nearby Schools
| NAME: | DISTRICT: | DISTANCE: | |
|---|---|---|---|
|
Grade School
Sunnyside Elementary School |
87 | — | |
|
Middle School
Macarthur Middle School |
87 | Not in DB | |
|
High School
Proviso West High School |
209 | Not in DB | |
Property History
| DATE: | EVENT: | PRICE: | SOURCE: |
|---|---|---|---|
| 26 Feb, 2013 | Sold | $85,000 | MRED MLS |
| 28 Nov, 2012 | Under contract | $98,900 | MRED MLS |
| — | Last price change | $109,900 | MRED MLS |
| 19 May, 2012 | Listed for sale | $99,500 | MRED MLS |
| 2 Dec, 2022 | Sold | $299,500 | MRED MLS |
| 23 Oct, 2022 | Under contract | $299,500 | MRED MLS |
| — | Last price change | $315,000 | MRED MLS |
| 2 Sep, 2022 | Listed for sale | $325,000 | MRED MLS |
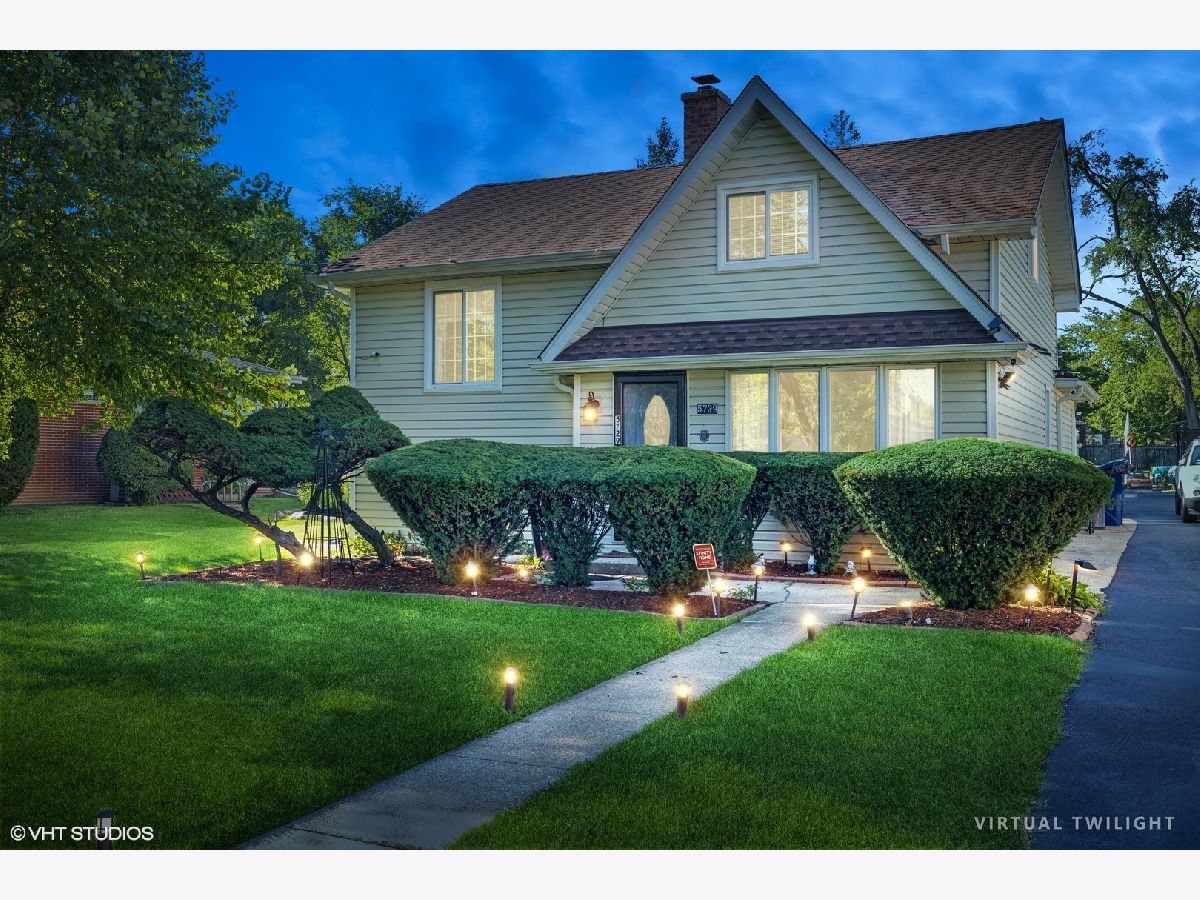
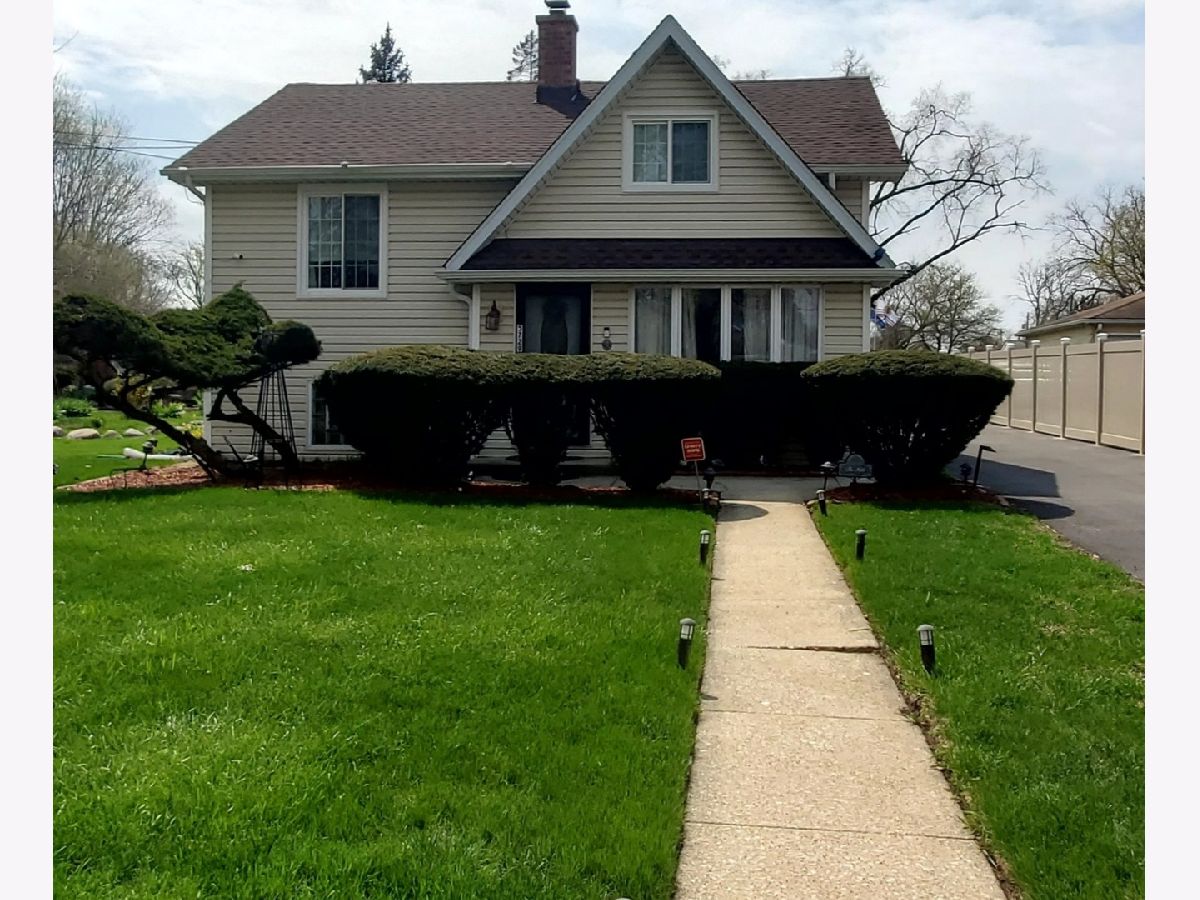
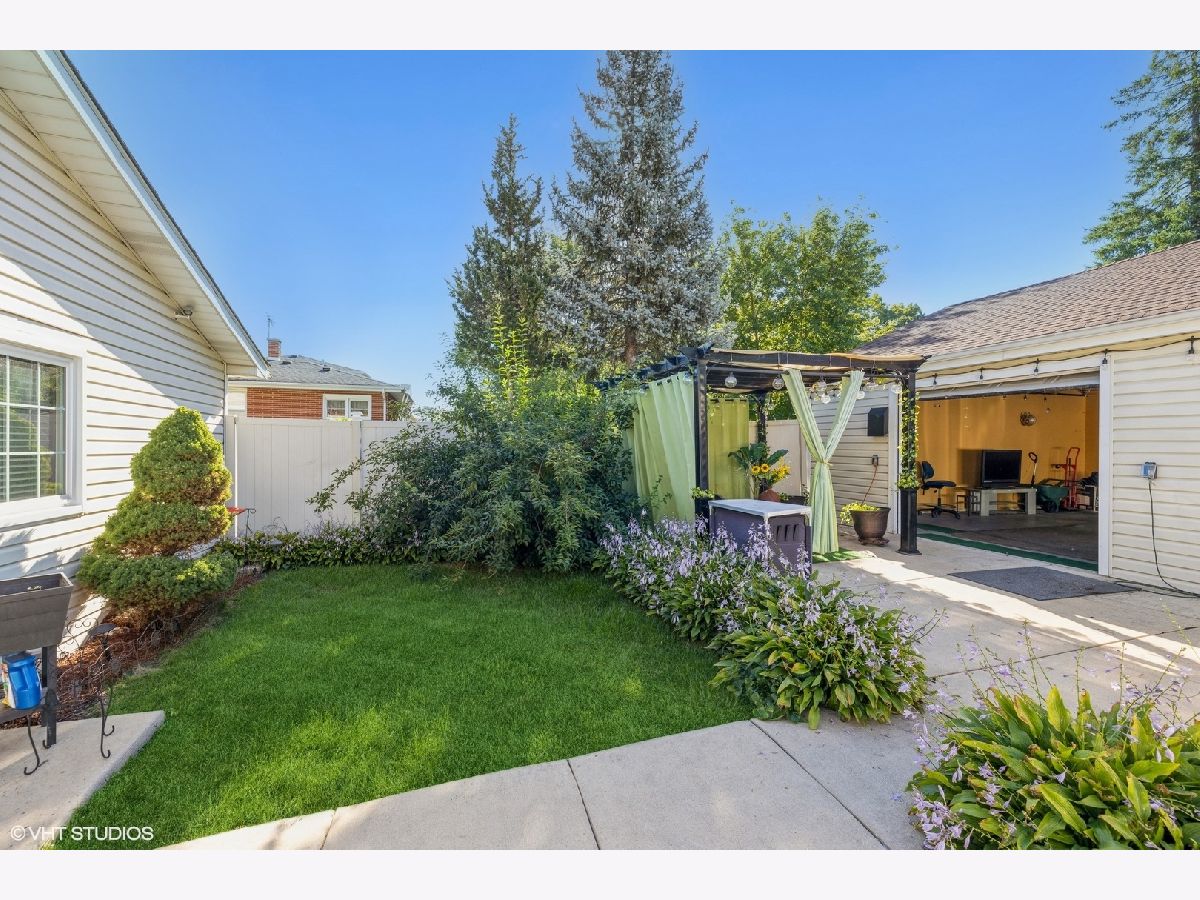
Room Specifics
Total Bedrooms: 4
Bedrooms Above Ground: 4
Bedrooms Below Ground: 0
Dimensions: —
Floor Type: —
Dimensions: —
Floor Type: —
Dimensions: —
Floor Type: —
Full Bathrooms: 2
Bathroom Amenities: —
Bathroom in Basement: 0
Rooms: —
Basement Description: Partially Finished
Other Specifics
| 2.5 | |
| — | |
| Asphalt | |
| — | |
| — | |
| 52X199 | |
| — | |
| — | |
| — | |
| — | |
| Not in DB | |
| — | |
| — | |
| — | |
| — |
Tax History
| Year | Property Taxes |
|---|---|
| 2013 | $6,458 |
Contact Agent
Nearby Similar Homes
Nearby Sold Comparables
Contact Agent
Listing Provided By
Coldwell Banker Realty

