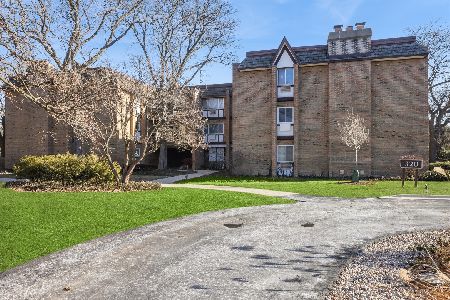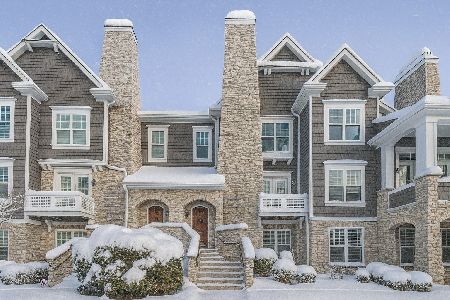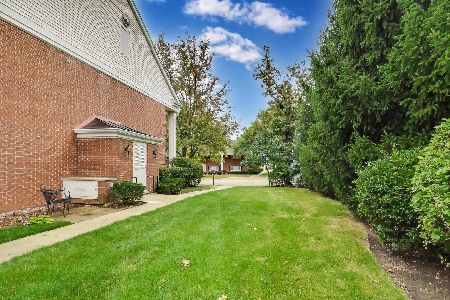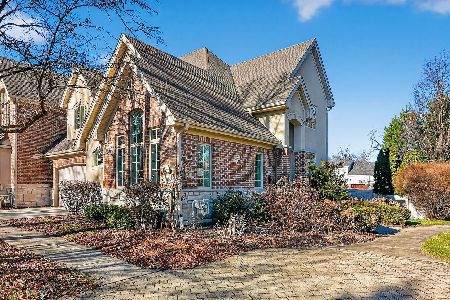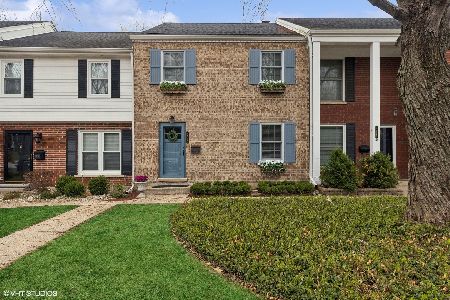5729 Garfield Street, Hinsdale, Illinois 60521
$230,000
|
Sold
|
|
| Status: | Closed |
| Sqft: | 1,767 |
| Cost/Sqft: | $141 |
| Beds: | 3 |
| Baths: | 4 |
| Year Built: | 1968 |
| Property Taxes: | $3,984 |
| Days On Market: | 5116 |
| Lot Size: | 0,00 |
Description
Sutton Place! This 3 bedroom, 4 bath home has hardwood floors on first floor and newer carpeting on second floor. Freshly painted rms are neutral & inviting with newer windows, granite in the kitchen and a wood burning fireplace in the family rm. Bonus rm on the third fl could be 4 bedroom, den or 2nd family rm. Enclosed private courtyard with blue stone and perennial garden. Sun room, Garage and Pool.
Property Specifics
| Condos/Townhomes | |
| 3 | |
| — | |
| 1968 | |
| None | |
| — | |
| No | |
| — |
| Du Page | |
| Sutton Place | |
| 310 / Monthly | |
| Water,Insurance,Pool,Lawn Care,Scavenger,Snow Removal | |
| Lake Michigan | |
| Public Sewer | |
| 07975734 | |
| 0913215008 |
Nearby Schools
| NAME: | DISTRICT: | DISTANCE: | |
|---|---|---|---|
|
Grade School
Elm Elementary School |
181 | — | |
|
Middle School
Hinsdale Middle School |
181 | Not in DB | |
|
High School
Hinsdale Central High School |
86 | Not in DB | |
Property History
| DATE: | EVENT: | PRICE: | SOURCE: |
|---|---|---|---|
| 19 Jun, 2012 | Sold | $230,000 | MRED MLS |
| 26 Mar, 2012 | Under contract | $249,900 | MRED MLS |
| — | Last price change | $264,500 | MRED MLS |
| 16 Jan, 2012 | Listed for sale | $264,500 | MRED MLS |
| 16 Nov, 2018 | Sold | $405,000 | MRED MLS |
| 17 Oct, 2018 | Under contract | $429,000 | MRED MLS |
| 13 Oct, 2018 | Listed for sale | $429,000 | MRED MLS |
Room Specifics
Total Bedrooms: 3
Bedrooms Above Ground: 3
Bedrooms Below Ground: 0
Dimensions: —
Floor Type: Carpet
Dimensions: —
Floor Type: Carpet
Full Bathrooms: 4
Bathroom Amenities: —
Bathroom in Basement: 0
Rooms: Bonus Room,Breakfast Room
Basement Description: Crawl
Other Specifics
| 1 | |
| Concrete Perimeter | |
| Asphalt | |
| Balcony, Patio, Storms/Screens | |
| Common Grounds,Fenced Yard,Landscaped,Park Adjacent | |
| COMMON | |
| — | |
| Full | |
| Skylight(s), Hardwood Floors, Laundry Hook-Up in Unit | |
| Range, Dishwasher, Refrigerator, Washer, Dryer, Disposal | |
| Not in DB | |
| — | |
| — | |
| Park, Sundeck, Pool | |
| Wood Burning |
Tax History
| Year | Property Taxes |
|---|---|
| 2012 | $3,984 |
| 2018 | $5,059 |
Contact Agent
Nearby Similar Homes
Nearby Sold Comparables
Contact Agent
Listing Provided By
Berkshire Hathaway HomeServices Elite Realtors

