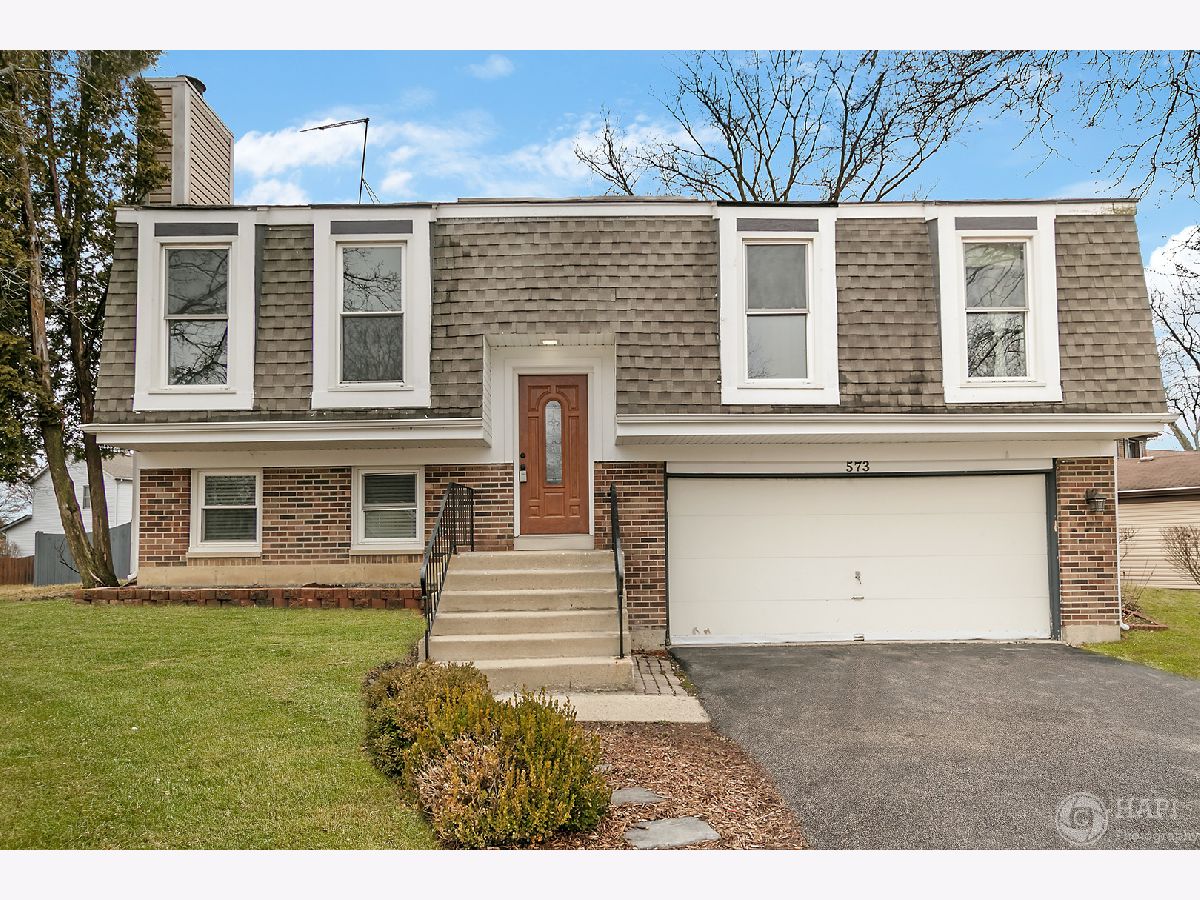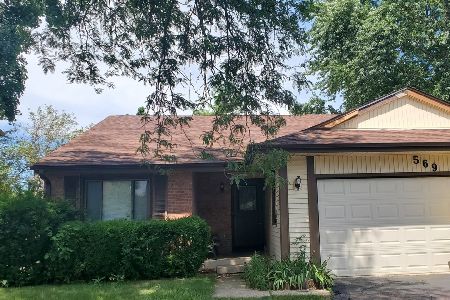573 Iroquois Trail, Carol Stream, Illinois 60188
$232,500
|
Sold
|
|
| Status: | Closed |
| Sqft: | 1,622 |
| Cost/Sqft: | $145 |
| Beds: | 3 |
| Baths: | 2 |
| Year Built: | 1976 |
| Property Taxes: | $6,735 |
| Days On Market: | 2145 |
| Lot Size: | 0,16 |
Description
Very nice raised ranch on a corner lot in the sought after Shining Waters neighborhood! Generously sized, fully fenced back yard features pool, built-in play set along with deck. Kitchen features modern grey cabinets and stylish back splash. Main level features wood-laminate throughout! English basement features a huge family room with gas fire place! Great location close to top rated schools, hospital, and shopping! New windows installed in 2016!
Property Specifics
| Single Family | |
| — | |
| Step Ranch | |
| 1976 | |
| English | |
| RAISED RANCH | |
| No | |
| 0.16 |
| Du Page | |
| Shining Waters | |
| 0 / Not Applicable | |
| None | |
| Lake Michigan | |
| Public Sewer | |
| 10665713 | |
| 0125403001 |
Nearby Schools
| NAME: | DISTRICT: | DISTANCE: | |
|---|---|---|---|
|
Grade School
Evergreen Elementary School |
25 | — | |
|
Middle School
Benjamin Middle School |
25 | Not in DB | |
|
High School
Community High School |
94 | Not in DB | |
Property History
| DATE: | EVENT: | PRICE: | SOURCE: |
|---|---|---|---|
| 5 May, 2020 | Sold | $232,500 | MRED MLS |
| 20 Mar, 2020 | Under contract | $235,000 | MRED MLS |
| 12 Mar, 2020 | Listed for sale | $235,000 | MRED MLS |

























Room Specifics
Total Bedrooms: 3
Bedrooms Above Ground: 3
Bedrooms Below Ground: 0
Dimensions: —
Floor Type: Wood Laminate
Dimensions: —
Floor Type: Wood Laminate
Full Bathrooms: 2
Bathroom Amenities: —
Bathroom in Basement: 1
Rooms: No additional rooms
Basement Description: Finished
Other Specifics
| 2 | |
| Concrete Perimeter | |
| Asphalt | |
| Deck, Above Ground Pool | |
| Fenced Yard | |
| 104X110X50X112 | |
| — | |
| None | |
| — | |
| Range, Microwave, Dishwasher, Refrigerator, Washer, Dryer, Other | |
| Not in DB | |
| — | |
| — | |
| — | |
| — |
Tax History
| Year | Property Taxes |
|---|---|
| 2020 | $6,735 |
Contact Agent
Nearby Sold Comparables
Contact Agent
Listing Provided By
RE/MAX Suburban






