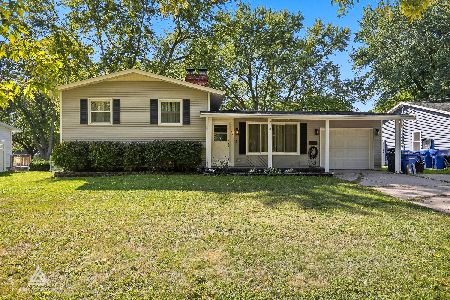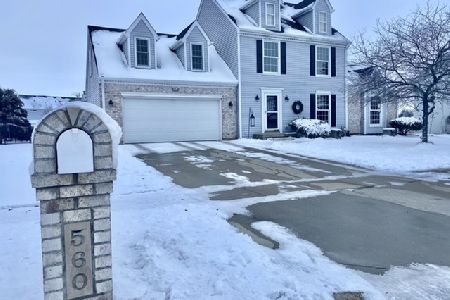573 Larson Lane, Dekalb, Illinois 60115
$212,000
|
Sold
|
|
| Status: | Closed |
| Sqft: | 2,342 |
| Cost/Sqft: | $94 |
| Beds: | 3 |
| Baths: | 3 |
| Year Built: | 1999 |
| Property Taxes: | $0 |
| Days On Market: | 2495 |
| Lot Size: | 0,48 |
Description
Nestled in the Knolls of Dekalb is this uniquely versatile, obsessively maintained and quality built home. BRAND NEW ROOF/GUTTERS, Solid wood doors, cabinets and trim throughout. Living room with vaulted ceilings that opens up to an elegant dining room. The dining room connects to the kitchen with a breakfast bar, and loads of counter space, which flows into a cozy family room, with fireplace. A 1/2 bath and laundry room complete the first floor. Upstairs, 3 spacious bedrooms and 2 full bathrooms, including a master suite with cathedral ceilings with a walk-in closet and master bathroom with dual sinks, shower, and a soaking tub. Just down the hall is a second floor loft which overlooks the living room, perfect for use as an office or playroom. Outside is a partial fenced backyard that features a sprawling covered patio, and a fully electric workshop w/garage door or a She-shed. Must See in Person! Property tax estimate. $7901 w/exemption QUICK CLOSE
Property Specifics
| Single Family | |
| — | |
| Traditional | |
| 1999 | |
| Full | |
| SIEGFRIED | |
| No | |
| 0.48 |
| De Kalb | |
| Knolls At Prairie Creek | |
| 0 / Not Applicable | |
| None | |
| Public | |
| Public Sewer | |
| 10333021 | |
| 0821428018 |
Property History
| DATE: | EVENT: | PRICE: | SOURCE: |
|---|---|---|---|
| 15 Jun, 2019 | Sold | $212,000 | MRED MLS |
| 14 May, 2019 | Under contract | $220,000 | MRED MLS |
| — | Last price change | $239,900 | MRED MLS |
| 5 Apr, 2019 | Listed for sale | $239,900 | MRED MLS |
Room Specifics
Total Bedrooms: 3
Bedrooms Above Ground: 3
Bedrooms Below Ground: 0
Dimensions: —
Floor Type: Carpet
Dimensions: —
Floor Type: Carpet
Full Bathrooms: 3
Bathroom Amenities: Separate Shower,Double Sink,Soaking Tub
Bathroom in Basement: 0
Rooms: Loft,Eating Area
Basement Description: Unfinished
Other Specifics
| 2 | |
| Concrete Perimeter | |
| Brick | |
| Patio, Porch, Storms/Screens | |
| Cul-De-Sac,Landscaped | |
| 56.01 X 187.14 X 7.56 X 12 | |
| Dormer | |
| Full | |
| Vaulted/Cathedral Ceilings, First Floor Laundry, Walk-In Closet(s) | |
| Range, Microwave, Dishwasher, Refrigerator, Washer, Dryer, Disposal, Water Softener Rented | |
| Not in DB | |
| Sidewalks, Street Lights, Street Paved | |
| — | |
| — | |
| Gas Log |
Tax History
| Year | Property Taxes |
|---|
Contact Agent
Nearby Sold Comparables
Contact Agent
Listing Provided By
Coldwell Banker The Real Estate Group - Sycamore





