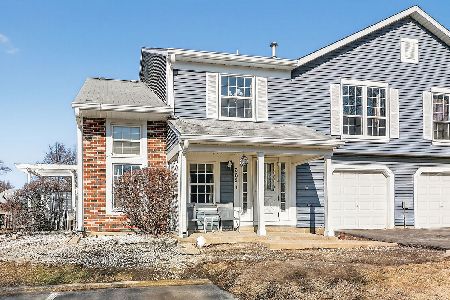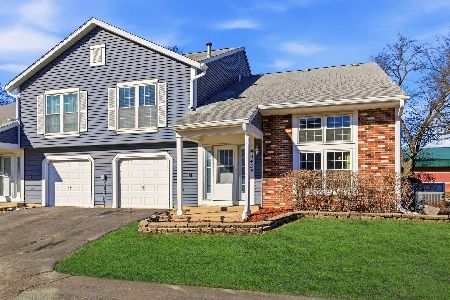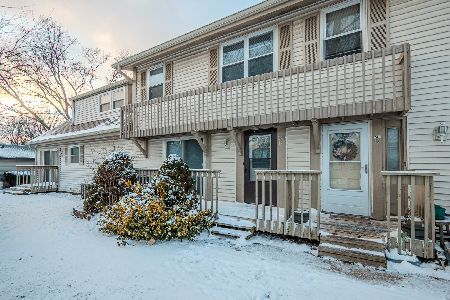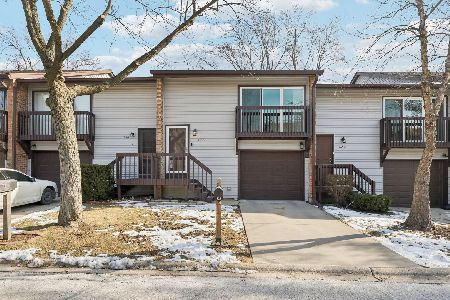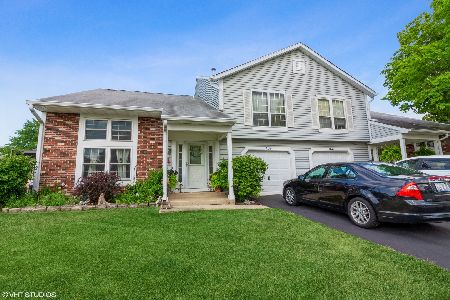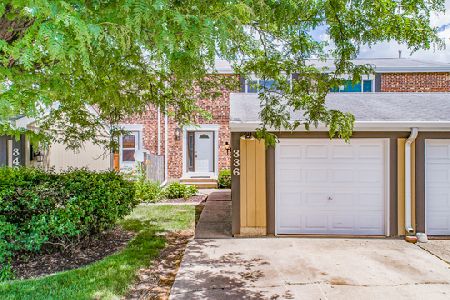573 Pontiac Lane, Bolingbrook, Illinois 60440
$144,002
|
Sold
|
|
| Status: | Closed |
| Sqft: | 1,080 |
| Cost/Sqft: | $132 |
| Beds: | 2 |
| Baths: | 2 |
| Year Built: | 1983 |
| Property Taxes: | $2,852 |
| Days On Market: | 2670 |
| Lot Size: | 0,00 |
Description
Lovely end-unit set back from the street and facing an open area. Vaulted ceiling in the living room. Pre-finished hardwood flooring in the living room, stairway, upper hall and both bedrooms. New kitchen 2 years ago with granite counters, glass mosaic tile backsplash and stainless steel double bowl sink. Ceramic tile on the floor in the dining area, kitchen and 1/2 bath. All kitchen appliances will stay. The laundry area is located just off the kitchen and includes the washer and dryer. Ceiling fans in the dining area and both bedrooms. Spacious master bedroom has a walk-in closet with built-in organizers and entrance to the main bath. Newer windows, patio door and front door. Enjoy outdoor entertaining on the 10 x 20 brick patio enclosed with a custom privacy fence. Extra deep 1-car attached garage with storage shelf. Low assessments. A great value ~ don't miss it!
Property Specifics
| Condos/Townhomes | |
| 2 | |
| — | |
| 1983 | |
| None | |
| — | |
| No | |
| — |
| Will | |
| Indian Oaks | |
| 120 / Monthly | |
| Insurance,Exterior Maintenance,Lawn Care,Snow Removal | |
| Public | |
| Public Sewer | |
| 10132910 | |
| 1202092040510000 |
Nearby Schools
| NAME: | DISTRICT: | DISTANCE: | |
|---|---|---|---|
|
Grade School
Oak View Elementary School |
365U | — | |
|
High School
Bolingbrook High School |
365U | Not in DB | |
Property History
| DATE: | EVENT: | PRICE: | SOURCE: |
|---|---|---|---|
| 21 Dec, 2018 | Sold | $144,002 | MRED MLS |
| 26 Nov, 2018 | Under contract | $143,000 | MRED MLS |
| 8 Nov, 2018 | Listed for sale | $143,000 | MRED MLS |
Room Specifics
Total Bedrooms: 2
Bedrooms Above Ground: 2
Bedrooms Below Ground: 0
Dimensions: —
Floor Type: Hardwood
Full Bathrooms: 2
Bathroom Amenities: —
Bathroom in Basement: —
Rooms: No additional rooms
Basement Description: None
Other Specifics
| 1 | |
| Concrete Perimeter | |
| Asphalt | |
| Patio, End Unit | |
| Common Grounds | |
| 2820 | |
| — | |
| — | |
| Vaulted/Cathedral Ceilings, Hardwood Floors, First Floor Laundry, Laundry Hook-Up in Unit | |
| Range, Microwave, Dishwasher, Refrigerator, Washer, Dryer | |
| Not in DB | |
| — | |
| — | |
| — | |
| — |
Tax History
| Year | Property Taxes |
|---|---|
| 2018 | $2,852 |
Contact Agent
Nearby Similar Homes
Nearby Sold Comparables
Contact Agent
Listing Provided By
Berkshire Hathaway HomeServices KoenigRubloff

