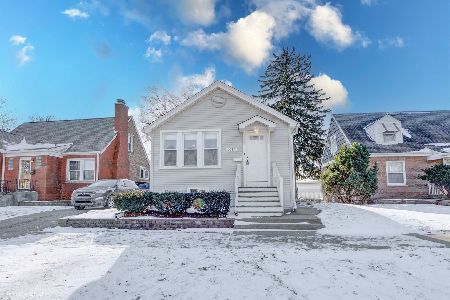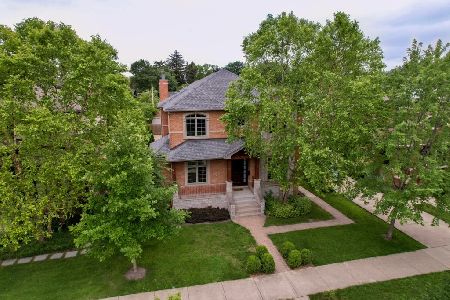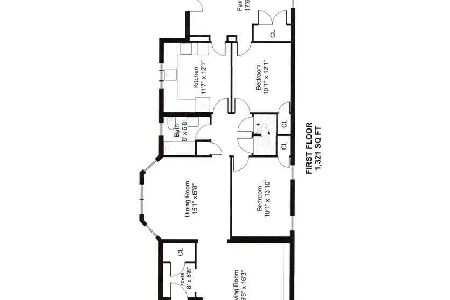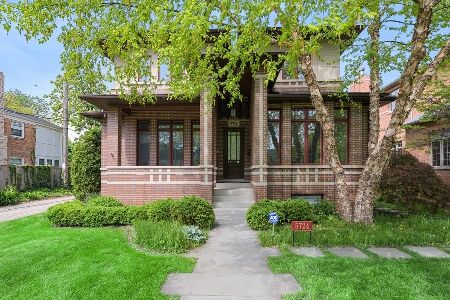5730 Newcastle Avenue, Norwood Park, Chicago, Illinois 60631
$865,500
|
Sold
|
|
| Status: | Closed |
| Sqft: | 4,000 |
| Cost/Sqft: | $216 |
| Beds: | 5 |
| Baths: | 5 |
| Year Built: | 2007 |
| Property Taxes: | $11,434 |
| Days On Market: | 2209 |
| Lot Size: | 0,16 |
Description
Beautiful Newer Brick Constuction Home on Private Lot Including Brick Paver Side Drive and 2.5 Brick Garage in the Heart of Old Norwood ! Enjoy this Amazing Layout Featuring 5 Bredrms/4.1 Baths, 2 EnSuites on 2nd Flr, Sunny Living Rm/ Coffered Ceiling Dining Rm, High-End Chef's Kitchen with All New Quartz Counertops, Backsplash, Sink and Faucet Overlooking Large 1st Floor Family Rm with Built-Ins & Fireplace, 1st Flr Bedrm or Office and Big Mudrm with Addtl Closet. The Lower Level Recently Remodeled with Heated Floors, Bar Area, Rec Rm with Fireplace, Wine Cellar, Large Laundry Rm, Workout Rm or Addtl Bedrm and Bonus Walk-Out Leading to the Park-Like Yard. Additional Features Include Zoned Heating & Air, Tall Ceilings Thru-Out, Brazilian HW Floors, 2 Cement Porches, Speakers Thru-Out, Yard is Fully Irrigrated with Sprinkler System, Flood Control with Drain Tile, Private Porch off the Master, New Carpeting/Painting and all Closets have Custom Shelving. Walk to Metra or El....Norwood Park and Norwood Park Elementary are Close for a Easy Walk.
Property Specifics
| Single Family | |
| — | |
| Traditional | |
| 2007 | |
| Full,English | |
| — | |
| No | |
| 0.16 |
| Cook | |
| — | |
| 0 / Not Applicable | |
| None | |
| Public | |
| Public Sewer | |
| 10607722 | |
| 13063110330000 |
Nearby Schools
| NAME: | DISTRICT: | DISTANCE: | |
|---|---|---|---|
|
Grade School
Norwood Park Elementary School |
299 | — | |
|
Middle School
Norwood Park Elementary School |
299 | Not in DB | |
|
High School
Taft High School |
299 | Not in DB | |
Property History
| DATE: | EVENT: | PRICE: | SOURCE: |
|---|---|---|---|
| 29 Nov, 2010 | Sold | $820,000 | MRED MLS |
| 11 Oct, 2010 | Under contract | $875,000 | MRED MLS |
| — | Last price change | $950,000 | MRED MLS |
| 28 Apr, 2010 | Listed for sale | $950,000 | MRED MLS |
| 20 Oct, 2011 | Sold | $183,000 | MRED MLS |
| 19 Aug, 2011 | Under contract | $231,500 | MRED MLS |
| — | Last price change | $259,280 | MRED MLS |
| 24 Apr, 2011 | Listed for sale | $259,280 | MRED MLS |
| 12 Sep, 2013 | Sold | $191,000 | MRED MLS |
| 28 Jul, 2013 | Under contract | $209,900 | MRED MLS |
| 22 Jul, 2013 | Listed for sale | $209,900 | MRED MLS |
| 14 Feb, 2020 | Sold | $865,500 | MRED MLS |
| 15 Jan, 2020 | Under contract | $865,000 | MRED MLS |
| 10 Jan, 2020 | Listed for sale | $865,000 | MRED MLS |
| 23 Aug, 2021 | Sold | $907,000 | MRED MLS |
| 20 Jul, 2021 | Under contract | $920,000 | MRED MLS |
| 14 Jul, 2021 | Listed for sale | $920,000 | MRED MLS |
Room Specifics
Total Bedrooms: 5
Bedrooms Above Ground: 5
Bedrooms Below Ground: 0
Dimensions: —
Floor Type: Carpet
Dimensions: —
Floor Type: Carpet
Dimensions: —
Floor Type: Carpet
Dimensions: —
Floor Type: —
Full Bathrooms: 5
Bathroom Amenities: Whirlpool,Separate Shower,Double Sink,Full Body Spray Shower,Soaking Tub
Bathroom in Basement: 1
Rooms: Office,Mud Room,Utility Room-Lower Level,Walk In Closet,Bedroom 5
Basement Description: Finished,Exterior Access
Other Specifics
| 2.5 | |
| Concrete Perimeter | |
| Brick,Off Alley,Side Drive | |
| Balcony, Deck, Porch, Brick Paver Patio | |
| — | |
| 50X126X50X51 | |
| — | |
| Full | |
| Vaulted/Cathedral Ceilings, Skylight(s), Sauna/Steam Room, Bar-Wet, Hardwood Floors, Heated Floors, First Floor Bedroom, In-Law Arrangement, Second Floor Laundry, Built-in Features, Walk-In Closet(s) | |
| Double Oven, Microwave, Dishwasher, High End Refrigerator, Bar Fridge, Washer, Dryer | |
| Not in DB | |
| Pool, Tennis Courts, Sidewalks | |
| — | |
| — | |
| Gas Starter |
Tax History
| Year | Property Taxes |
|---|---|
| 2010 | $10,315 |
| 2011 | $3,023 |
| 2013 | $3,099 |
| 2020 | $11,434 |
| 2021 | $11,631 |
Contact Agent
Nearby Similar Homes
Nearby Sold Comparables
Contact Agent
Listing Provided By
Dream Town Realty












