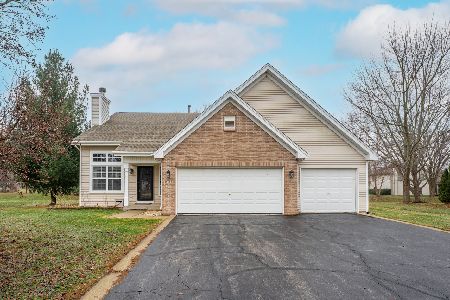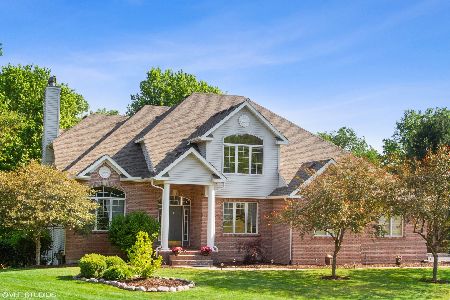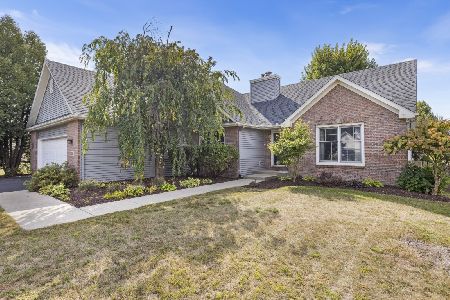5731 Kelmor Drive, Roscoe, Illinois 61073
$116,000
|
Sold
|
|
| Status: | Closed |
| Sqft: | 1,284 |
| Cost/Sqft: | $95 |
| Beds: | 3 |
| Baths: | 2 |
| Year Built: | 1978 |
| Property Taxes: | $2,336 |
| Days On Market: | 3807 |
| Lot Size: | 0,49 |
Description
Well built, one owner home is great neighborhood! Living Room with large picture window. Eating area opens up to Kitchen with pantry, newer appliances and good storage. Off the Kitchen is the Family Room with wood burning fireplace and sliding doors out to large easy to maintain back yard. Master Bedroom has its own Bathroom with shower. Lower Level features large Rec Room with Office and tons of extra storage space including built in cabinets. All new windows installed in 2013 and new Roof installed in 2014. Outbuilding. Newly sealed Driveway
Property Specifics
| Single Family | |
| — | |
| — | |
| 1978 | |
| Full | |
| — | |
| No | |
| 0.49 |
| Winnebago | |
| — | |
| 0 / Not Applicable | |
| None | |
| Private Well | |
| Septic-Private | |
| 09018586 | |
| 0433253002 |
Property History
| DATE: | EVENT: | PRICE: | SOURCE: |
|---|---|---|---|
| 13 Nov, 2015 | Sold | $116,000 | MRED MLS |
| 26 Sep, 2015 | Under contract | $122,500 | MRED MLS |
| 20 Aug, 2015 | Listed for sale | $122,500 | MRED MLS |
Room Specifics
Total Bedrooms: 3
Bedrooms Above Ground: 3
Bedrooms Below Ground: 0
Dimensions: —
Floor Type: —
Dimensions: —
Floor Type: —
Full Bathrooms: 2
Bathroom Amenities: —
Bathroom in Basement: 0
Rooms: Office,Recreation Room
Basement Description: Partially Finished
Other Specifics
| 2 | |
| — | |
| — | |
| — | |
| — | |
| 120X177X120X177 | |
| — | |
| Full | |
| — | |
| — | |
| Not in DB | |
| — | |
| — | |
| — | |
| — |
Tax History
| Year | Property Taxes |
|---|---|
| 2015 | $2,336 |
Contact Agent
Nearby Sold Comparables
Contact Agent
Listing Provided By
RE/MAX Property Source






