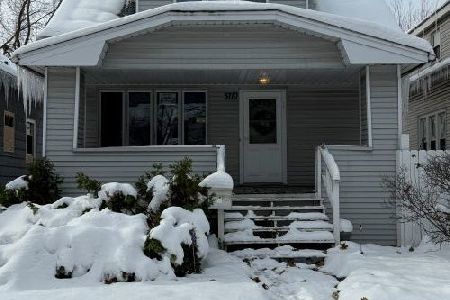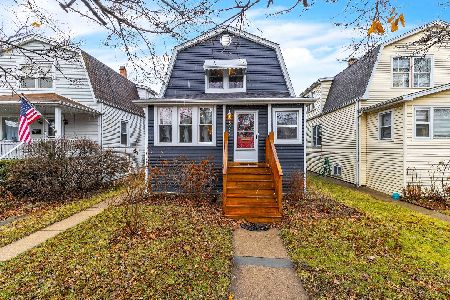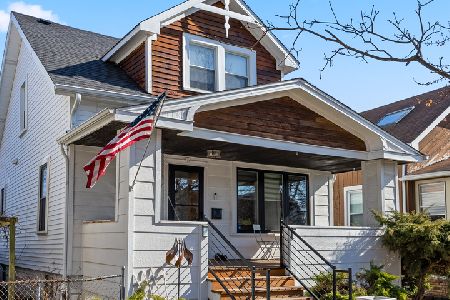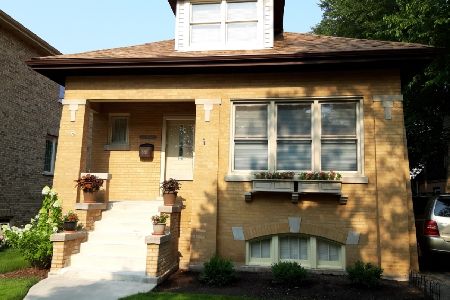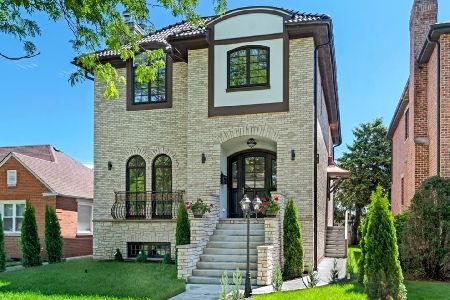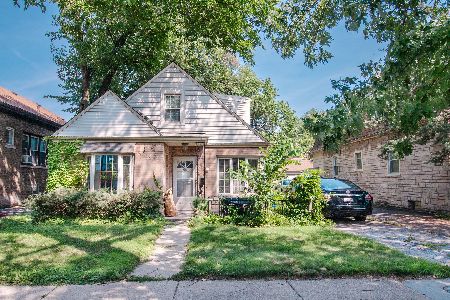5731 Kostner Avenue, North Park, Chicago, Illinois 60646
$795,000
|
Sold
|
|
| Status: | Closed |
| Sqft: | 3,800 |
| Cost/Sqft: | $216 |
| Beds: | 4 |
| Baths: | 4 |
| Year Built: | 2015 |
| Property Taxes: | $0 |
| Days On Market: | 3741 |
| Lot Size: | 0,11 |
Description
New construction in Sauganash, "a suburb in the city"- fantastic family oriented neighborhood. Ideal location for active people, close to Sauganash Park and Sauganash Bike Trail, also North Park Nature Center and Bryn Mawr Country Club. High End custom finishes, neutral decor, open floor plan. You walk into foyer area with big coat closet and Great living room/dining room combination. Oversized Kitchen w/Viking Appliances open to family room with fireplace and breakfast area overlooking beautiful backyard. 4 second floor bdrms, Exquisite Master Suite w/ gorgeous MBath and walkin closet. There is a second laundry on the 2nd flr. Huge Rec Rm complete with Bar and Fireplace, guest bedroom and laundry in finished basement. 2 sep heating and AC systems. Fenced in private yard, big deck and natural landscaping.
Property Specifics
| Single Family | |
| — | |
| — | |
| 2015 | |
| Full | |
| — | |
| No | |
| 0.11 |
| Cook | |
| Sauganash | |
| 0 / Not Applicable | |
| None | |
| Public | |
| Public Sewer | |
| 09097210 | |
| 13034010130000 |
Nearby Schools
| NAME: | DISTRICT: | DISTANCE: | |
|---|---|---|---|
|
Grade School
Sauganash Elementary School |
299 | — | |
|
High School
Taft High School |
299 | Not in DB | |
|
Alternate High School
Northside College Preparatory Se |
— | Not in DB | |
Property History
| DATE: | EVENT: | PRICE: | SOURCE: |
|---|---|---|---|
| 21 Feb, 2014 | Sold | $254,000 | MRED MLS |
| 13 Jan, 2014 | Under contract | $299,900 | MRED MLS |
| 2 Jan, 2014 | Listed for sale | $299,900 | MRED MLS |
| 11 Apr, 2016 | Sold | $795,000 | MRED MLS |
| 22 Jan, 2016 | Under contract | $819,900 | MRED MLS |
| 4 Dec, 2015 | Listed for sale | $819,900 | MRED MLS |
Room Specifics
Total Bedrooms: 5
Bedrooms Above Ground: 4
Bedrooms Below Ground: 1
Dimensions: —
Floor Type: Hardwood
Dimensions: —
Floor Type: Hardwood
Dimensions: —
Floor Type: Hardwood
Dimensions: —
Floor Type: —
Full Bathrooms: 4
Bathroom Amenities: Whirlpool,Separate Shower,Double Sink
Bathroom in Basement: 1
Rooms: Bedroom 5,Breakfast Room,Foyer,Recreation Room
Basement Description: Finished
Other Specifics
| 2 | |
| Concrete Perimeter | |
| — | |
| Deck | |
| Fenced Yard | |
| 40 X 125 | |
| Unfinished | |
| Full | |
| Second Floor Laundry | |
| Double Oven, Range, Microwave, Dishwasher, High End Refrigerator, Washer, Dryer, Disposal, Stainless Steel Appliance(s), Wine Refrigerator | |
| Not in DB | |
| — | |
| — | |
| — | |
| Gas Log |
Tax History
| Year | Property Taxes |
|---|---|
| 2014 | $4,104 |
Contact Agent
Nearby Similar Homes
Nearby Sold Comparables
Contact Agent
Listing Provided By
RE/MAX City


