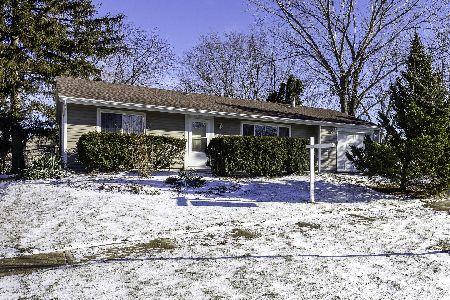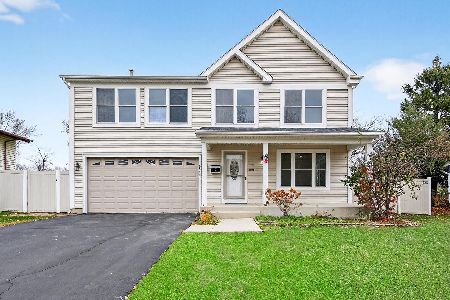5732 Gardner Court, Hanover Park, Illinois 60133
$310,000
|
Sold
|
|
| Status: | Closed |
| Sqft: | 2,368 |
| Cost/Sqft: | $134 |
| Beds: | 4 |
| Baths: | 3 |
| Year Built: | 1972 |
| Property Taxes: | $8,071 |
| Days On Market: | 2272 |
| Lot Size: | 0,19 |
Description
MUST SEE! COMPLETE INTERIOR REHAB 2019. Large two story home with 4 bedrooms in beautiful subdivision Greenbrook of Hanover Park. Hardwood looking vinyl throughout main level, granite counter top, white cabinets, SS Appliances, Spacious 4 bedroom / 2.1 bath with 2 car garage. Open 2 story floor plan entrance, lots of windows and sunlight. Nice size family room with brick fireplace. Master suite features master bath w/shower. Lots of storage. Most of electric and plumbing are brand new. Brand new Concrete drive way. Close to schools, shopping centers, playground and more... And 1 Year Home Warranty included!
Property Specifics
| Single Family | |
| — | |
| Contemporary | |
| 1972 | |
| None | |
| MONTEREY | |
| No | |
| 0.19 |
| Du Page | |
| Greenbrook | |
| 33 / Monthly | |
| Insurance,Clubhouse,Pool | |
| Public | |
| Public Sewer | |
| 10566545 | |
| 0206310008 |
Nearby Schools
| NAME: | DISTRICT: | DISTANCE: | |
|---|---|---|---|
|
Grade School
Greenbrook Elementary School |
20 | — | |
|
Middle School
Spring Wood Middle School |
20 | Not in DB | |
|
High School
Lake Park High School |
108 | Not in DB | |
Property History
| DATE: | EVENT: | PRICE: | SOURCE: |
|---|---|---|---|
| 18 Jul, 2019 | Sold | $204,000 | MRED MLS |
| 26 Jun, 2019 | Under contract | $225,000 | MRED MLS |
| 22 Jun, 2019 | Listed for sale | $225,000 | MRED MLS |
| 3 Apr, 2020 | Sold | $310,000 | MRED MLS |
| 27 Feb, 2020 | Under contract | $318,000 | MRED MLS |
| — | Last price change | $319,000 | MRED MLS |
| 5 Nov, 2019 | Listed for sale | $319,000 | MRED MLS |
Room Specifics
Total Bedrooms: 4
Bedrooms Above Ground: 4
Bedrooms Below Ground: 0
Dimensions: —
Floor Type: Carpet
Dimensions: —
Floor Type: Carpet
Dimensions: —
Floor Type: Carpet
Full Bathrooms: 3
Bathroom Amenities: —
Bathroom in Basement: —
Rooms: Den,Loft
Basement Description: None
Other Specifics
| 2 | |
| — | |
| Concrete | |
| Balcony, Storms/Screens | |
| Fenced Yard,Mature Trees | |
| 65X129 | |
| — | |
| Full | |
| Vaulted/Cathedral Ceilings, First Floor Laundry, Walk-In Closet(s) | |
| Range, Microwave, Dishwasher, Refrigerator, Washer, Dryer | |
| Not in DB | |
| Clubhouse, Park, Pool, Curbs, Sidewalks, Street Lights | |
| — | |
| — | |
| — |
Tax History
| Year | Property Taxes |
|---|---|
| 2019 | $7,785 |
| 2020 | $8,071 |
Contact Agent
Nearby Similar Homes
Nearby Sold Comparables
Contact Agent
Listing Provided By
Century 21 Affiliated







