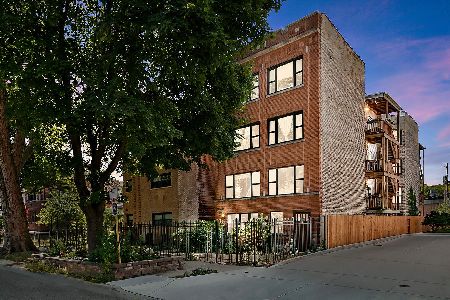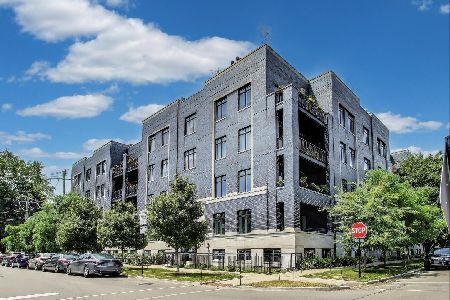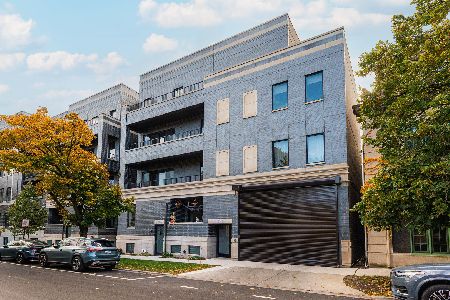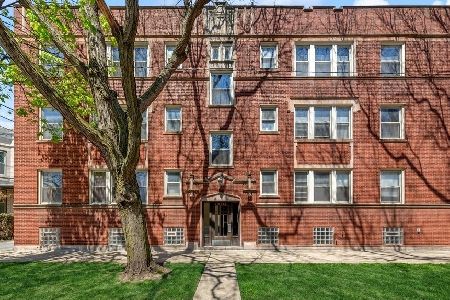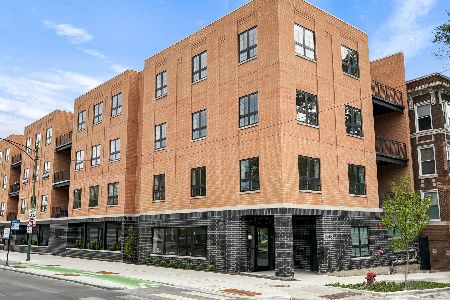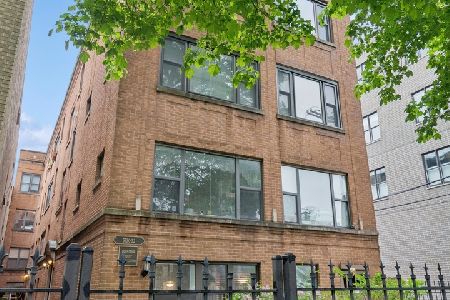5732 Hermitage Avenue, Edgewater, Chicago, Illinois 60660
$380,000
|
Sold
|
|
| Status: | Closed |
| Sqft: | 0 |
| Cost/Sqft: | — |
| Beds: | 3 |
| Baths: | 2 |
| Year Built: | 1923 |
| Property Taxes: | $4,065 |
| Days On Market: | 2421 |
| Lot Size: | 0,00 |
Description
Tree top views from this updated top floor Andersonville 3 bedroom/2 bathroom condo! The beautiful new kitchen is great for people who love to cook with 42" cabinets, great counter space & newer appliances. Three large bedrooms & recently updated bathrooms plus new hardwood floors, new windows, new HVAC, new washer/dryer and more! A wonderful open floor plan with room for a dining table and an extra sitting area plus amazing light throughout and high ceilings. Other great features include a fireplace with gas logs (can be wood burning), side by side washer & dryer with extra storage, central heat & AC plus a parking space included in the price. Excellent Andersonville location on a quiet tree lined street but walking distance to shops, restaurants and the upcoming Peterson Metra station. This condo feels like home!
Property Specifics
| Condos/Townhomes | |
| 3 | |
| — | |
| 1923 | |
| None | |
| — | |
| No | |
| — |
| Cook | |
| — | |
| 442 / Monthly | |
| Water,Insurance,Exterior Maintenance,Scavenger | |
| Lake Michigan | |
| Public Sewer | |
| 10365516 | |
| 14064070561007 |
Nearby Schools
| NAME: | DISTRICT: | DISTANCE: | |
|---|---|---|---|
|
Grade School
Peirce Elementary School Intl St |
299 | — | |
Property History
| DATE: | EVENT: | PRICE: | SOURCE: |
|---|---|---|---|
| 12 Apr, 2014 | Sold | $286,500 | MRED MLS |
| 26 Feb, 2014 | Under contract | $299,900 | MRED MLS |
| — | Last price change | $310,000 | MRED MLS |
| 20 Aug, 2013 | Listed for sale | $325,000 | MRED MLS |
| 15 Aug, 2019 | Sold | $380,000 | MRED MLS |
| 22 Jun, 2019 | Under contract | $385,000 | MRED MLS |
| — | Last price change | $399,900 | MRED MLS |
| 2 May, 2019 | Listed for sale | $399,900 | MRED MLS |
| 5 May, 2025 | Listed for sale | $0 | MRED MLS |
Room Specifics
Total Bedrooms: 3
Bedrooms Above Ground: 3
Bedrooms Below Ground: 0
Dimensions: —
Floor Type: Hardwood
Dimensions: —
Floor Type: Hardwood
Full Bathrooms: 2
Bathroom Amenities: Soaking Tub
Bathroom in Basement: 0
Rooms: No additional rooms
Basement Description: None
Other Specifics
| — | |
| — | |
| — | |
| Deck | |
| — | |
| COMMON | |
| — | |
| Full | |
| Hardwood Floors, Laundry Hook-Up in Unit, Storage | |
| Range, Microwave, Dishwasher, Refrigerator, Washer, Dryer, Disposal | |
| Not in DB | |
| — | |
| — | |
| Storage | |
| Wood Burning, Gas Log |
Tax History
| Year | Property Taxes |
|---|---|
| 2014 | $4,451 |
| 2019 | $4,065 |
Contact Agent
Nearby Similar Homes
Nearby Sold Comparables
Contact Agent
Listing Provided By
Real Living City Residential

