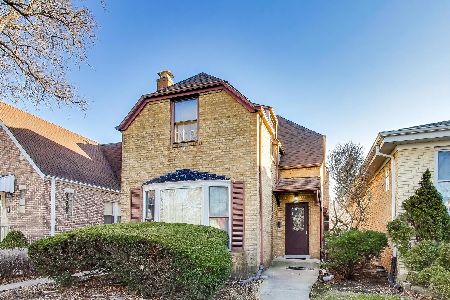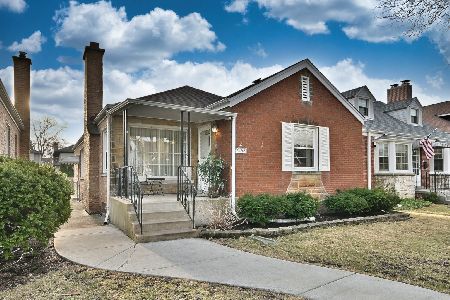5732 Lansing Avenue, Forest Glen, Chicago, Illinois 60646
$430,000
|
Sold
|
|
| Status: | Closed |
| Sqft: | 3,397 |
| Cost/Sqft: | $132 |
| Beds: | 4 |
| Baths: | 3 |
| Year Built: | 1957 |
| Property Taxes: | $6,493 |
| Days On Market: | 1614 |
| Lot Size: | 0,12 |
Description
Edgebrook Tudor with so much light and space you will not believe your eyes! Living room/dining room boast natural light, bay window, hardwood floors, and gorgeous coved moldings. Four large bedrooms, two on the main level and two on second level. The large primary suite offers double closets and opens to the hall bath. The light and bright kitchen overlooks the beautiful yard and opens to the family room. Three full baths, one on every level. Huge, dry basement with recreation room, high ceilings and above grade windows offering more natural light. Great storage space throughout. High end mini-split, ductless air conditioners and heat pumps throughout offer cool air in the hot summer and extra heat in the cold winters. Radiators neatly tucked into the walls throughout, offering up more space. 200 Amp updated electrical service. Secluded location, yet close to transportation, shops, restaurants, schools and parks. Edgebrook Elementary School.
Property Specifics
| Single Family | |
| — | |
| Tudor | |
| 1957 | |
| Full | |
| — | |
| No | |
| 0.12 |
| Cook | |
| — | |
| 0 / Not Applicable | |
| None | |
| Lake Michigan,Public | |
| Public Sewer | |
| 11234261 | |
| 13044100470000 |
Nearby Schools
| NAME: | DISTRICT: | DISTANCE: | |
|---|---|---|---|
|
Grade School
Edgebrook Elementary School |
299 | — | |
|
Middle School
Edgebrook Elementary School |
299 | Not in DB | |
|
High School
Taft High School |
299 | Not in DB | |
Property History
| DATE: | EVENT: | PRICE: | SOURCE: |
|---|---|---|---|
| 10 Jul, 2015 | Sold | $375,000 | MRED MLS |
| 31 May, 2015 | Under contract | $395,000 | MRED MLS |
| 26 May, 2015 | Listed for sale | $395,000 | MRED MLS |
| 15 Nov, 2021 | Sold | $430,000 | MRED MLS |
| 14 Oct, 2021 | Under contract | $449,900 | MRED MLS |
| 30 Sep, 2021 | Listed for sale | $449,900 | MRED MLS |
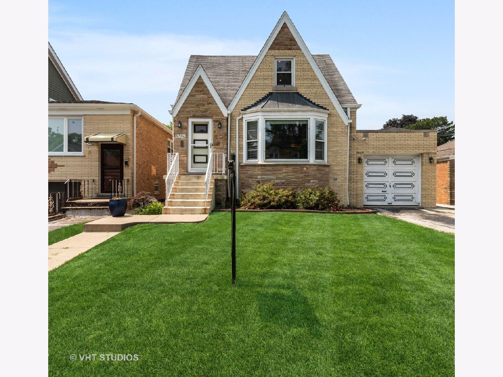
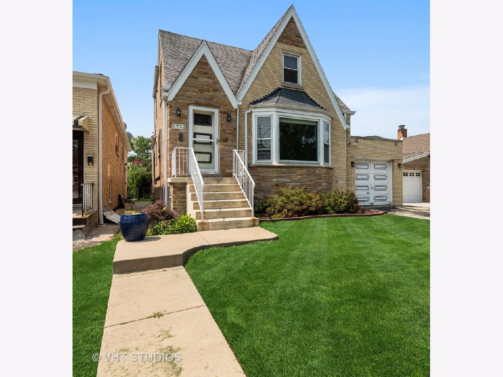
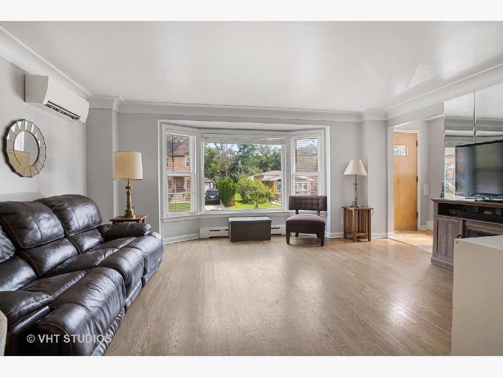
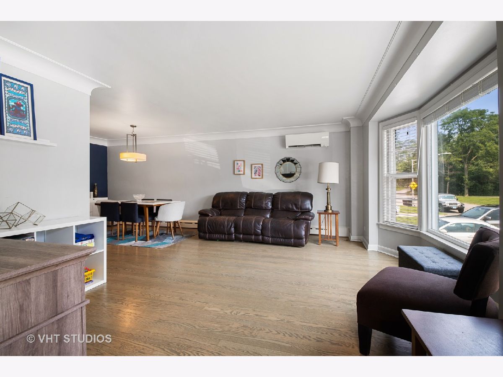
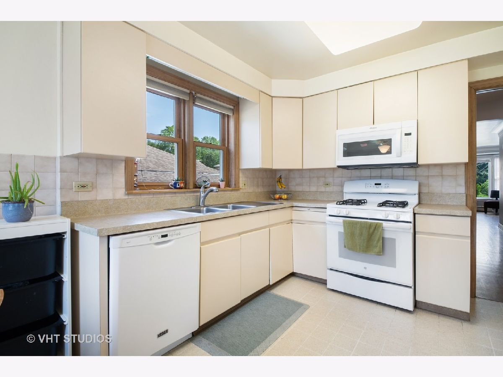
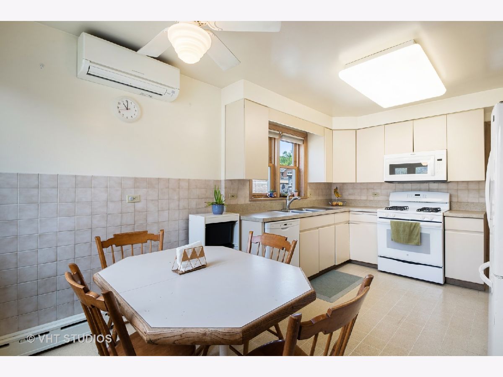
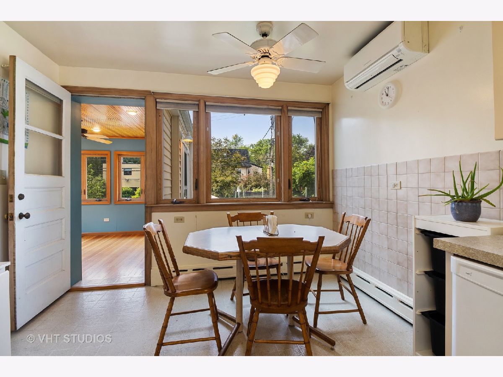
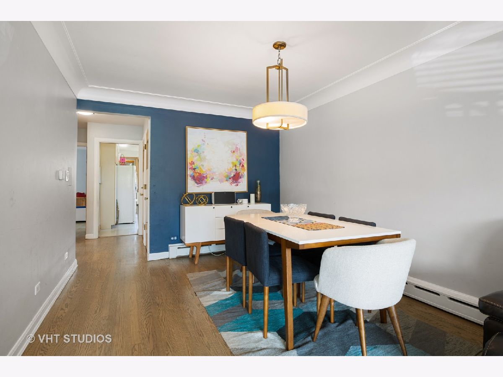
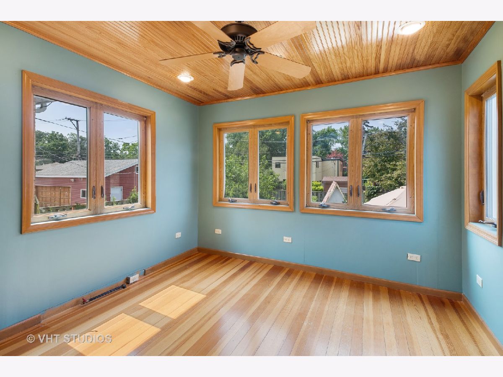
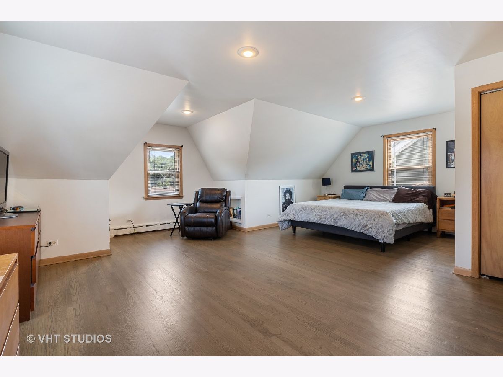
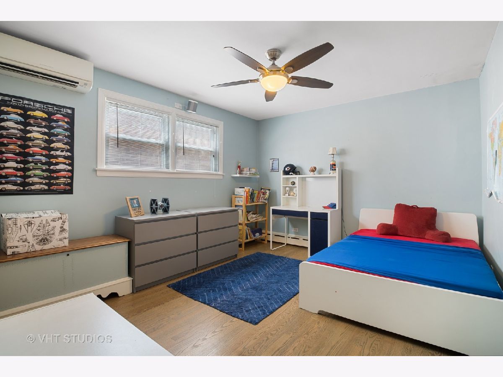
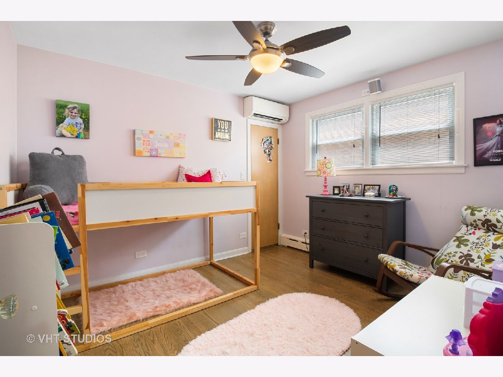
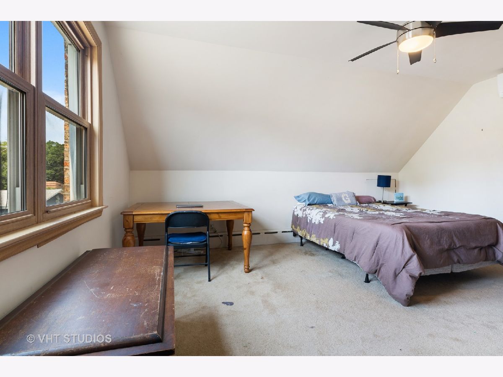
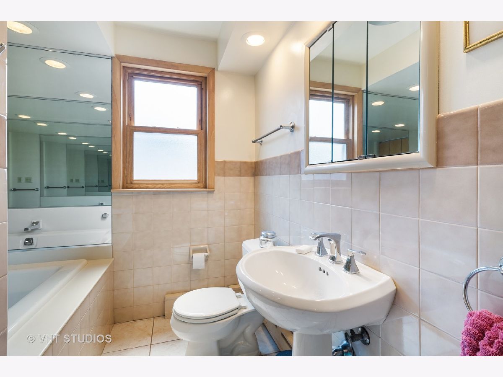
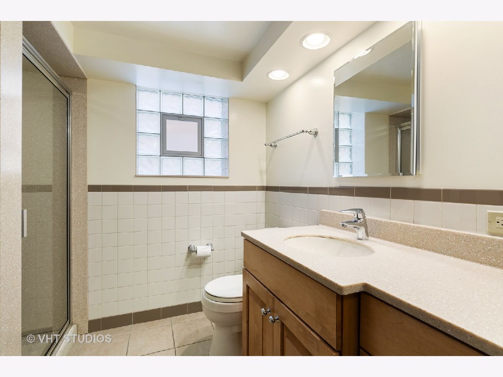
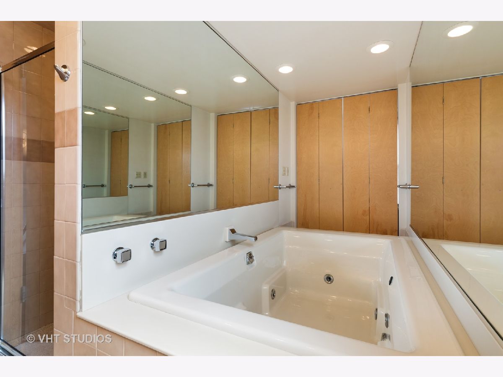
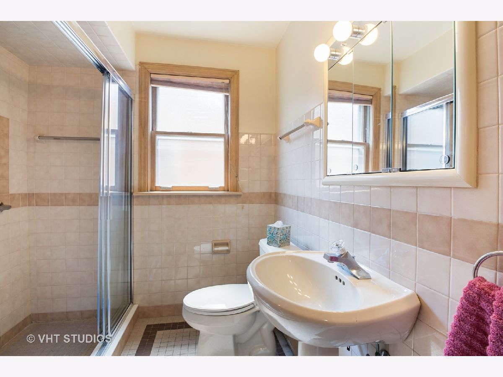
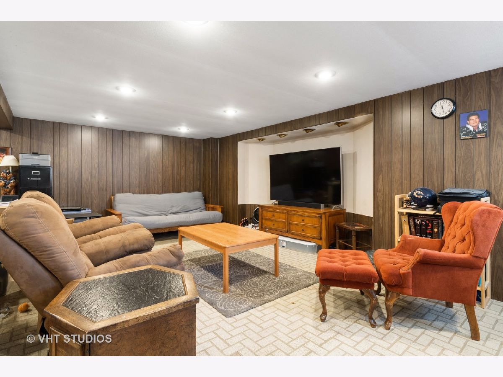
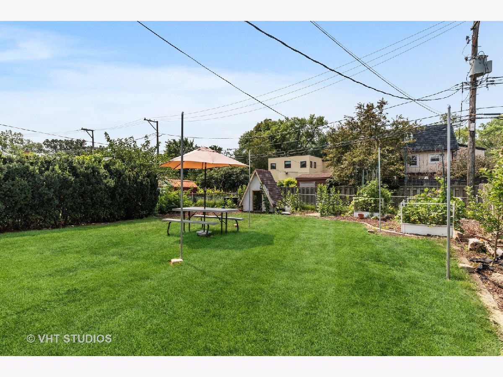
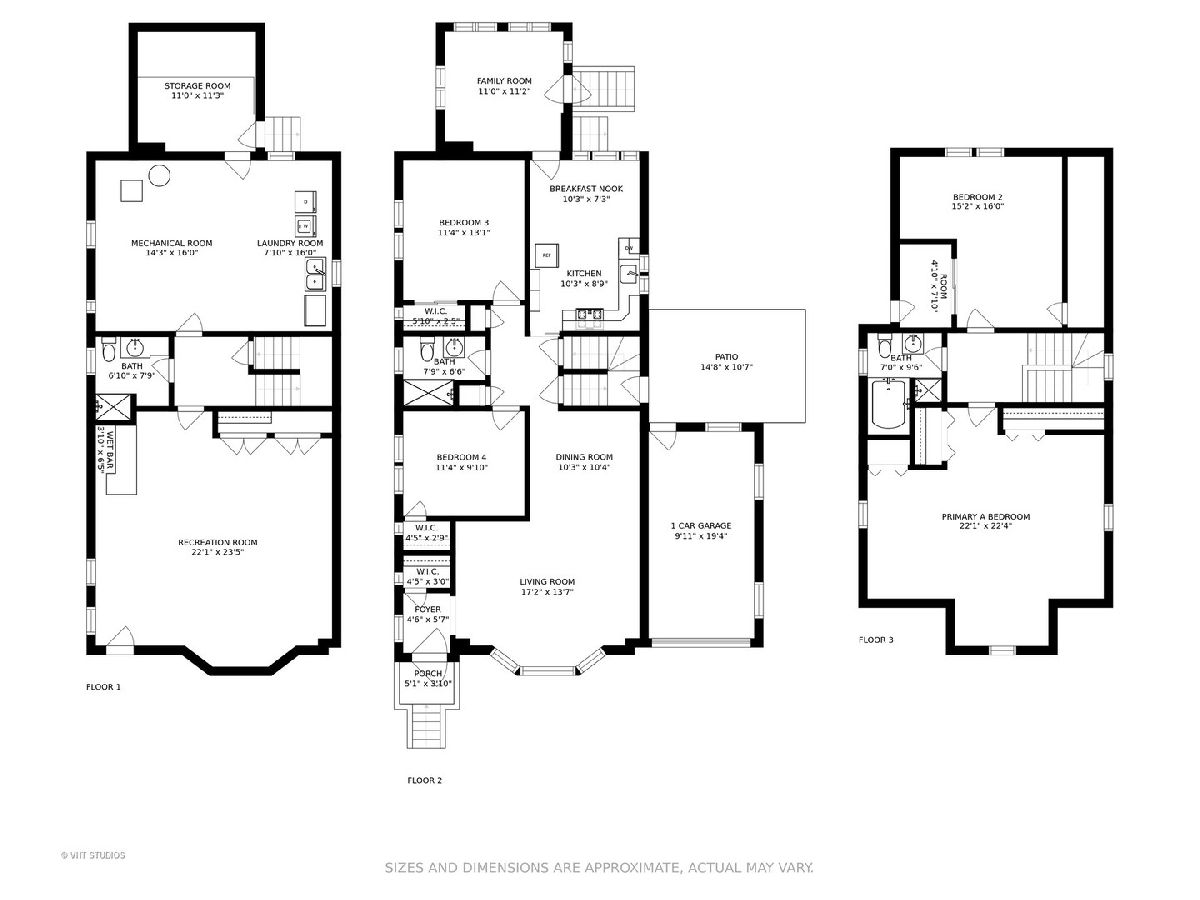
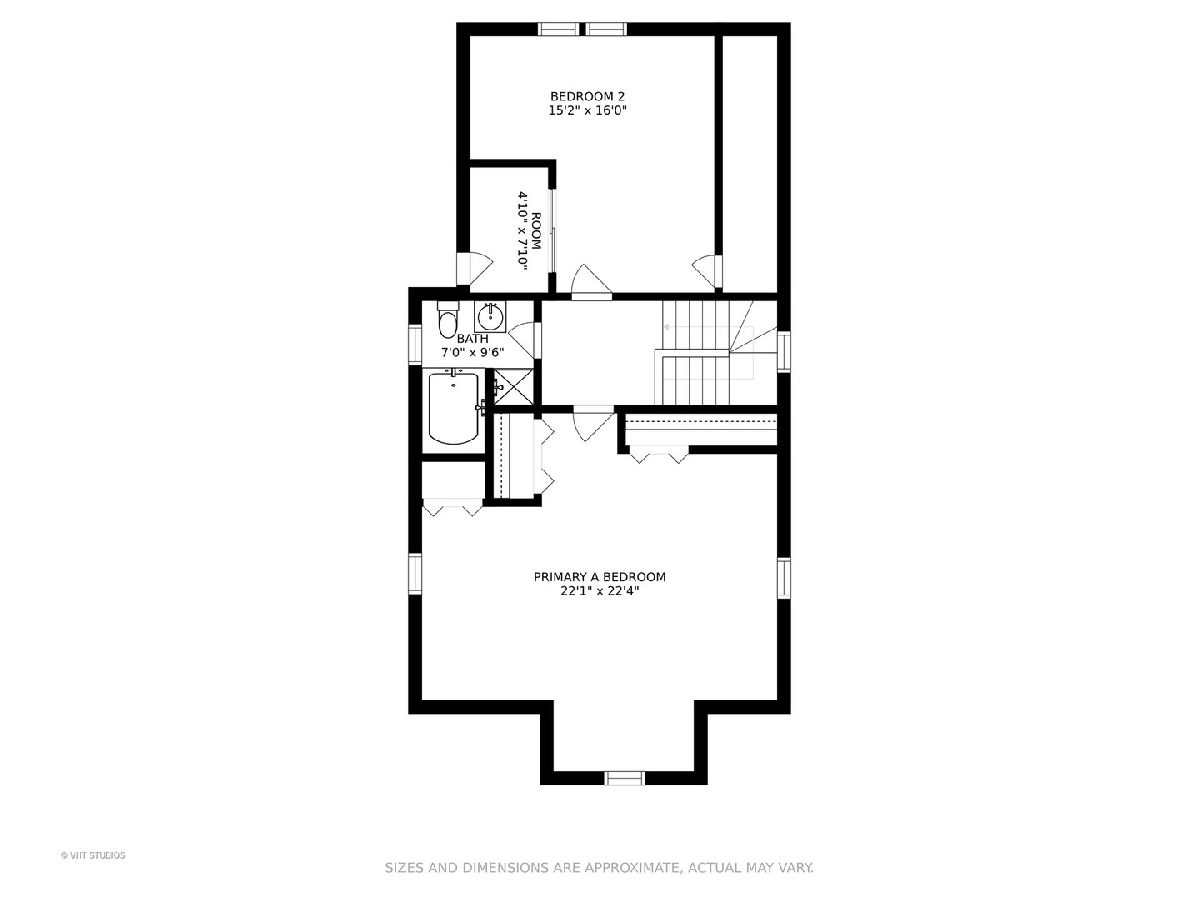
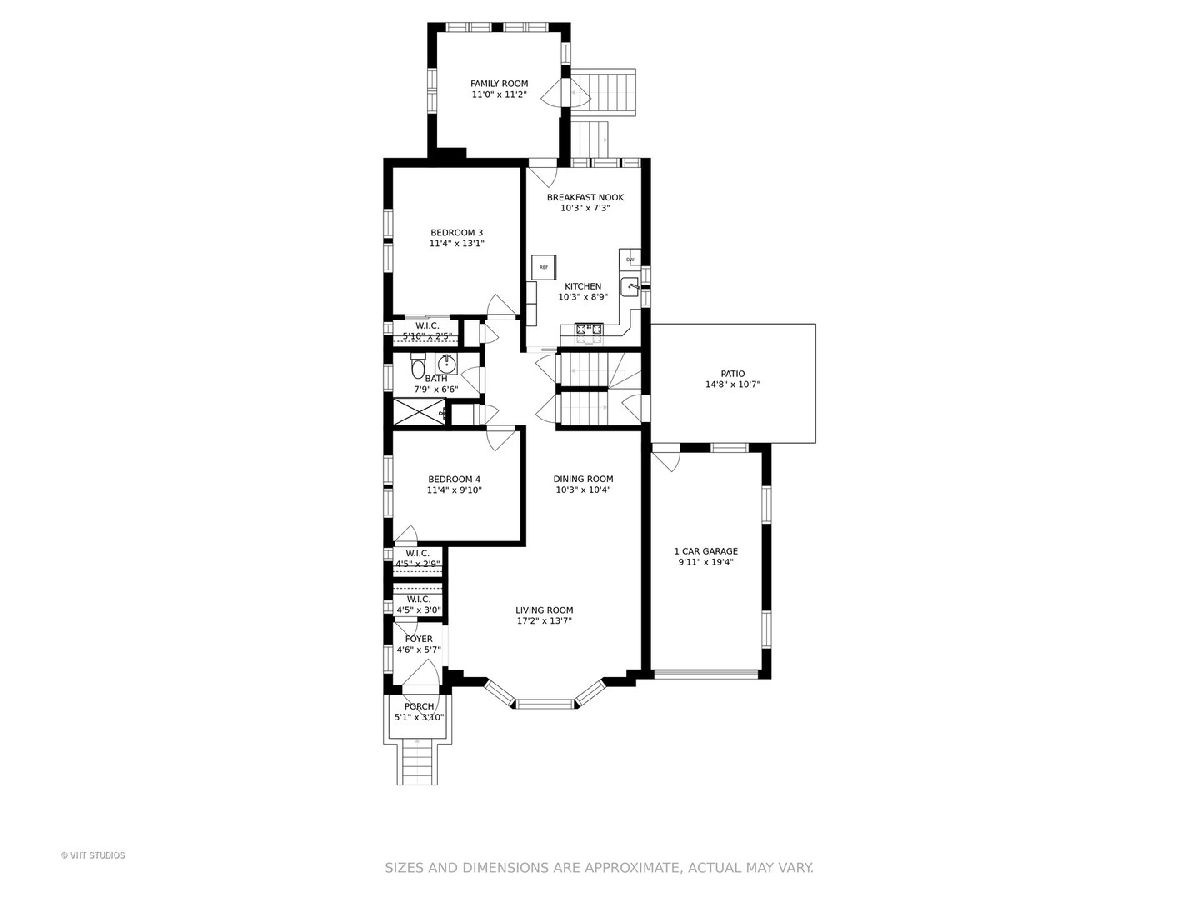
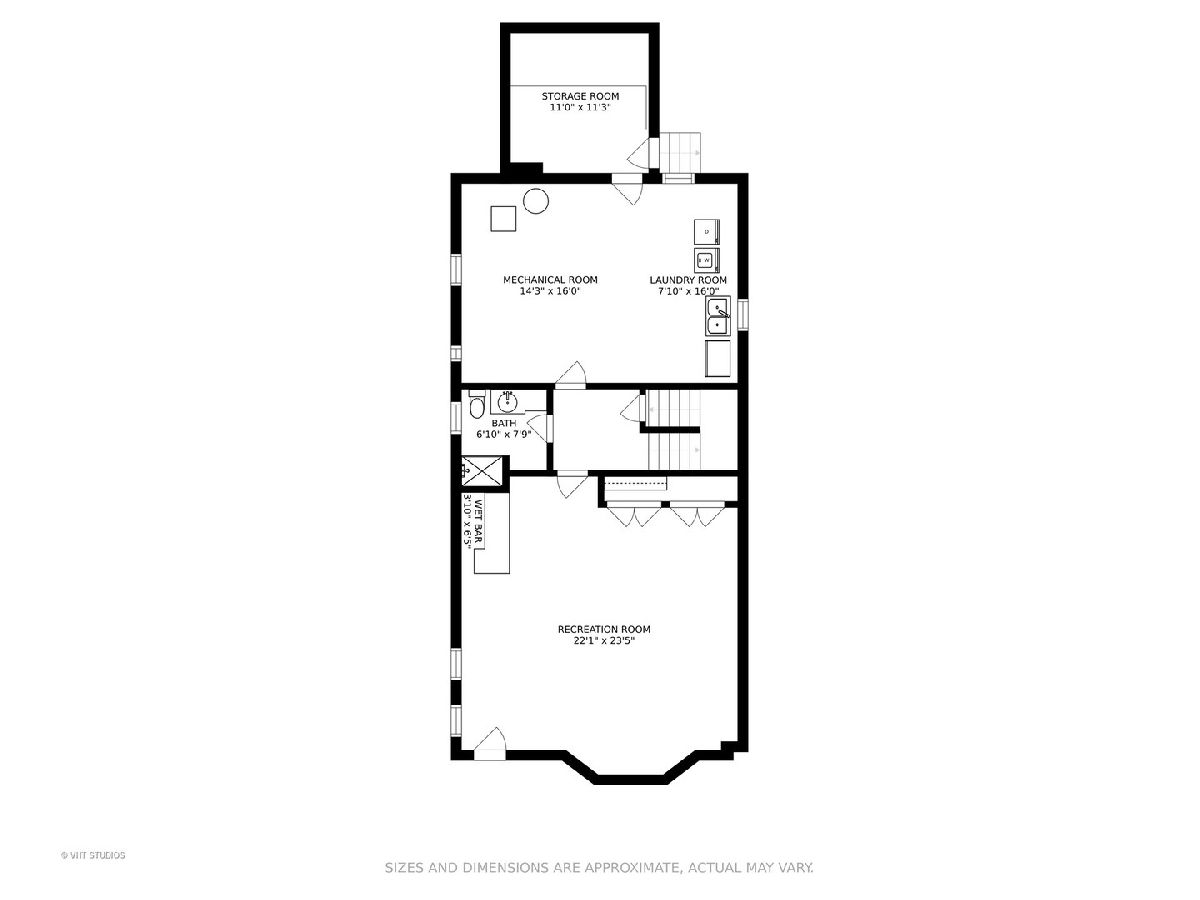
Room Specifics
Total Bedrooms: 4
Bedrooms Above Ground: 4
Bedrooms Below Ground: 0
Dimensions: —
Floor Type: Carpet
Dimensions: —
Floor Type: Hardwood
Dimensions: —
Floor Type: Hardwood
Full Bathrooms: 3
Bathroom Amenities: Separate Shower,Soaking Tub
Bathroom in Basement: 1
Rooms: Bonus Room,Utility Room-1st Floor,Recreation Room,Breakfast Room,Foyer,Utility Room-Lower Level,Storage
Basement Description: Partially Finished,Exterior Access,Rec/Family Area
Other Specifics
| 1 | |
| Concrete Perimeter | |
| Concrete,Side Drive | |
| Storms/Screens | |
| Fenced Yard,Forest Preserve Adjacent | |
| 45X124 | |
| — | |
| — | |
| Bar-Wet, Hardwood Floors, First Floor Bedroom, First Floor Full Bath | |
| Range, Dishwasher, Refrigerator, Washer, Dryer | |
| Not in DB | |
| — | |
| — | |
| — | |
| — |
Tax History
| Year | Property Taxes |
|---|---|
| 2015 | $5,937 |
| 2021 | $6,493 |
Contact Agent
Nearby Similar Homes
Nearby Sold Comparables
Contact Agent
Listing Provided By
Baird & Warner


