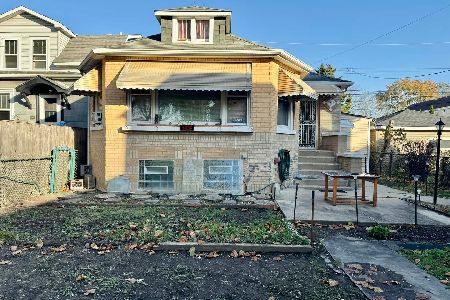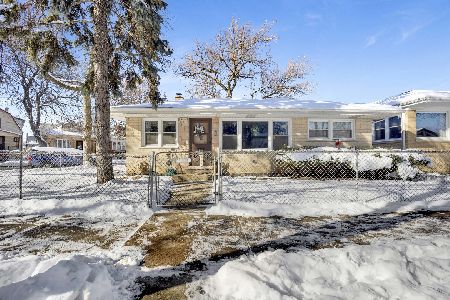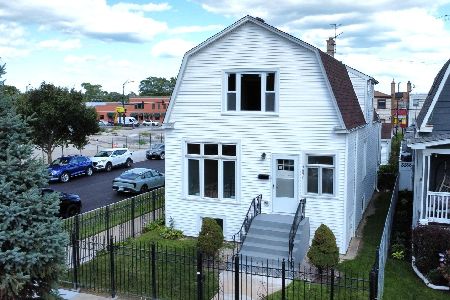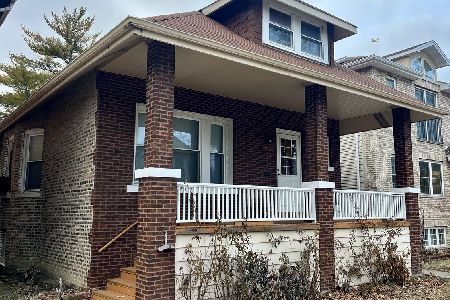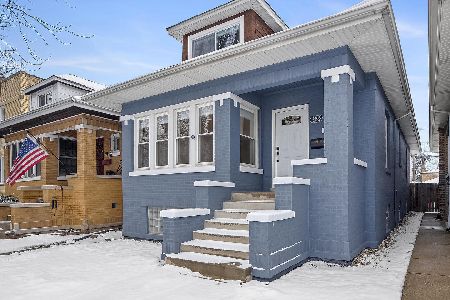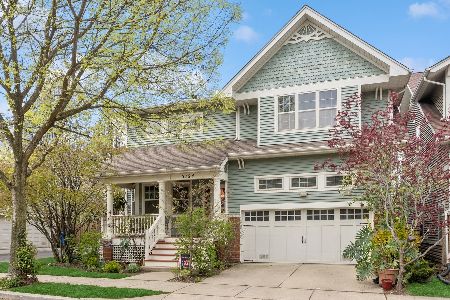5732 Latrobe Avenue, Jefferson Park, Chicago, Illinois 60646
$620,000
|
Sold
|
|
| Status: | Closed |
| Sqft: | 3,635 |
| Cost/Sqft: | $173 |
| Beds: | 3 |
| Baths: | 4 |
| Year Built: | 2007 |
| Property Taxes: | $11,182 |
| Days On Market: | 1486 |
| Lot Size: | 0,08 |
Description
Welcome Home to Edgebrook Glen - A semi-gated single family home community nestled between Edgebrook and Forest Glen. This home is located at the end of the Cul-de-sac and features an open floor plan, cherry cabinets, oak floors, wood burning fireplace, GE Monogram SS appliances, granite counter tops. Master bedroom suite features double door entry, closet organizers, travertine floors & counters, cherry cabinets, whirlpool tub, separate shower with body spray and Breakfast bar area. Home also has walk-out finished basement with travertine floors and kitchenette with Thomasville cabinetry. Lower level could be used for theater room, nanny quarters or in-law or arrangement. Enjoy the outdoors on the back porch or newly installed unilock brick patio. Other features include, zoned heating & cooling, ADT security system and newer sump pump with battery backup. HOA fee includes: Landscaping of front yard and common areas, snow removal and water. Near interstates, public transportation, shopping, bike trails and golf courses. Price Reduced - make an offer! Agent Interest.
Property Specifics
| Single Family | |
| — | |
| — | |
| 2007 | |
| — | |
| ARBOR II | |
| No | |
| 0.08 |
| Cook | |
| South Edgebrook | |
| 185 / Monthly | |
| — | |
| — | |
| — | |
| 11297605 | |
| 13043080090000 |
Property History
| DATE: | EVENT: | PRICE: | SOURCE: |
|---|---|---|---|
| 17 Sep, 2007 | Sold | $677,070 | MRED MLS |
| 31 Aug, 2007 | Under contract | $649,900 | MRED MLS |
| 31 Aug, 2007 | Listed for sale | $649,900 | MRED MLS |
| 8 Apr, 2022 | Sold | $620,000 | MRED MLS |
| 22 Feb, 2022 | Under contract | $629,000 | MRED MLS |
| — | Last price change | $649,000 | MRED MLS |
| 4 Jan, 2022 | Listed for sale | $649,000 | MRED MLS |
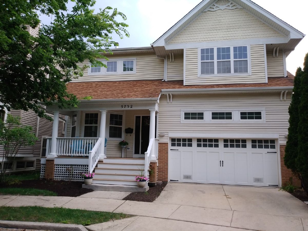
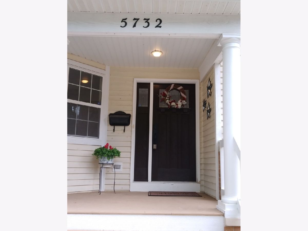
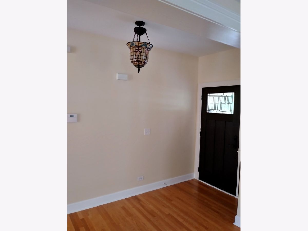
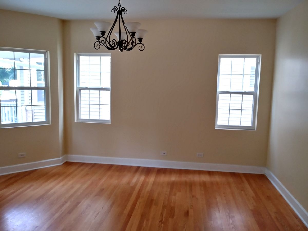
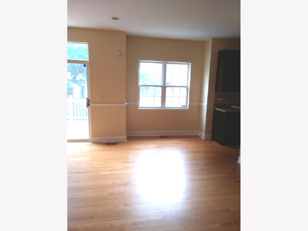
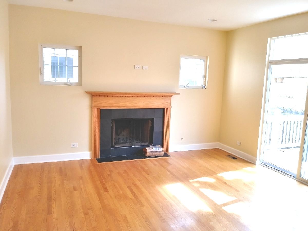
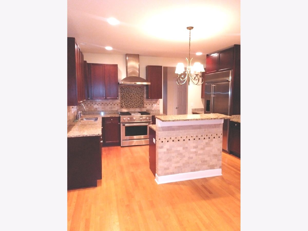
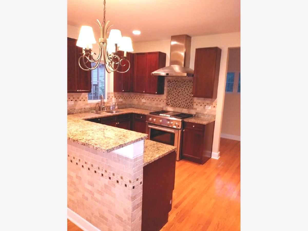
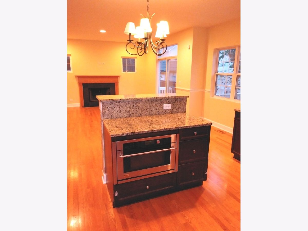
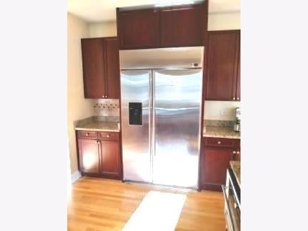
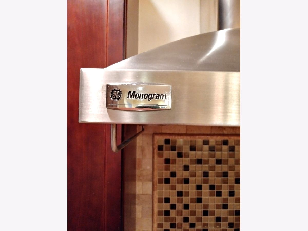
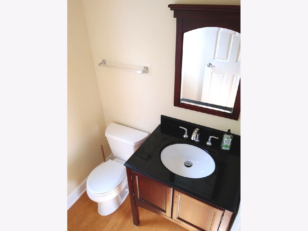
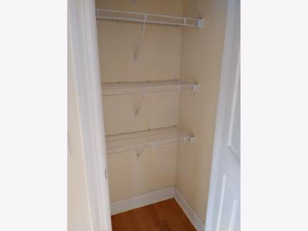
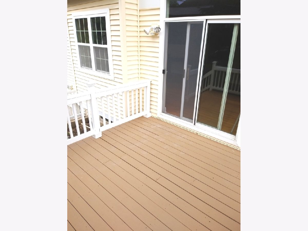
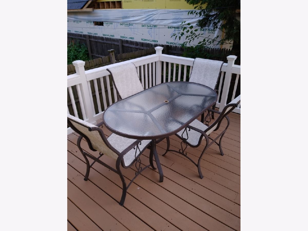
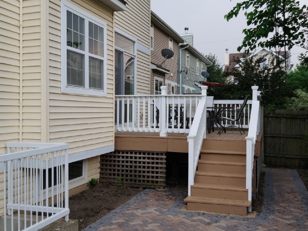
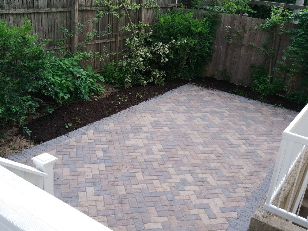
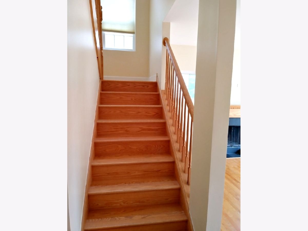
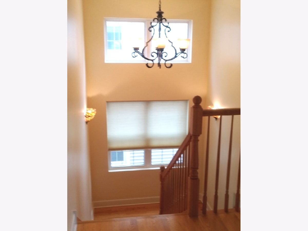
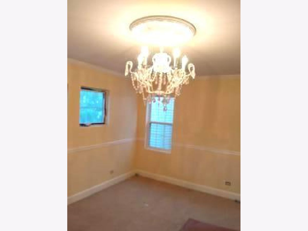
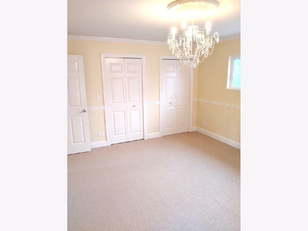
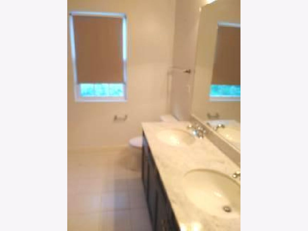
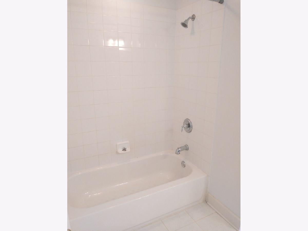
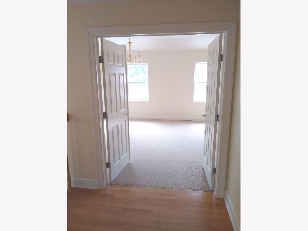
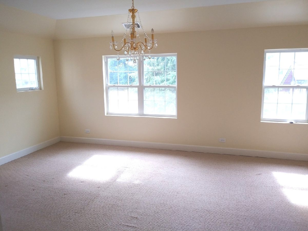
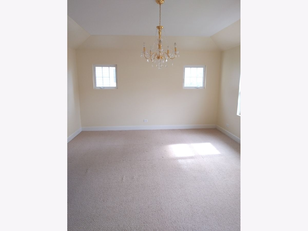
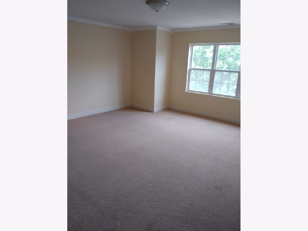
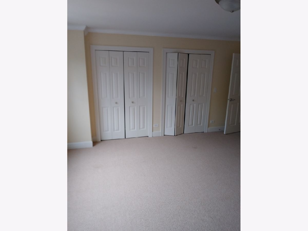
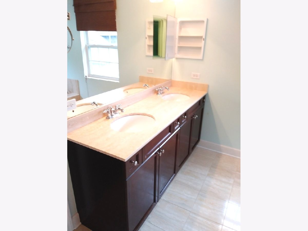
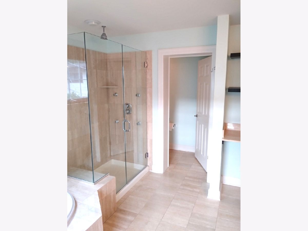
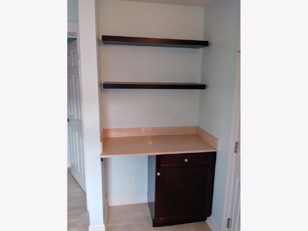
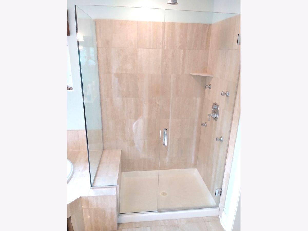
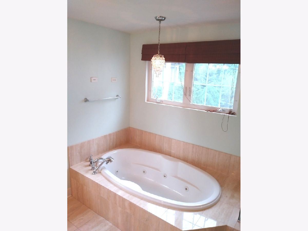
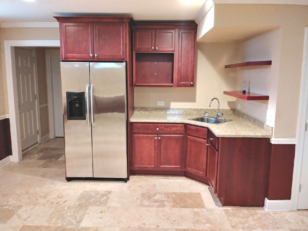
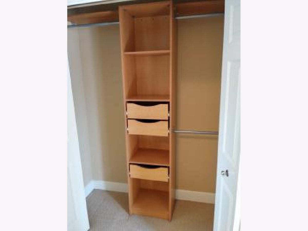
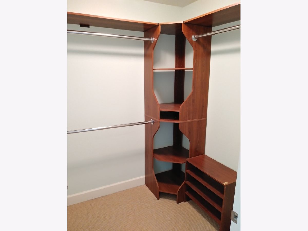
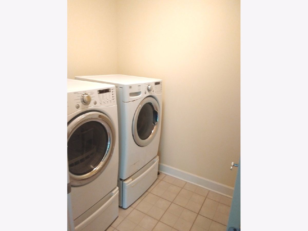
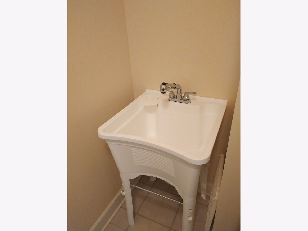
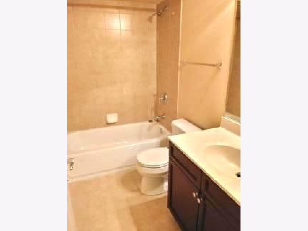
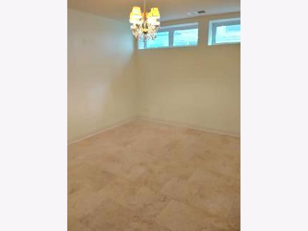
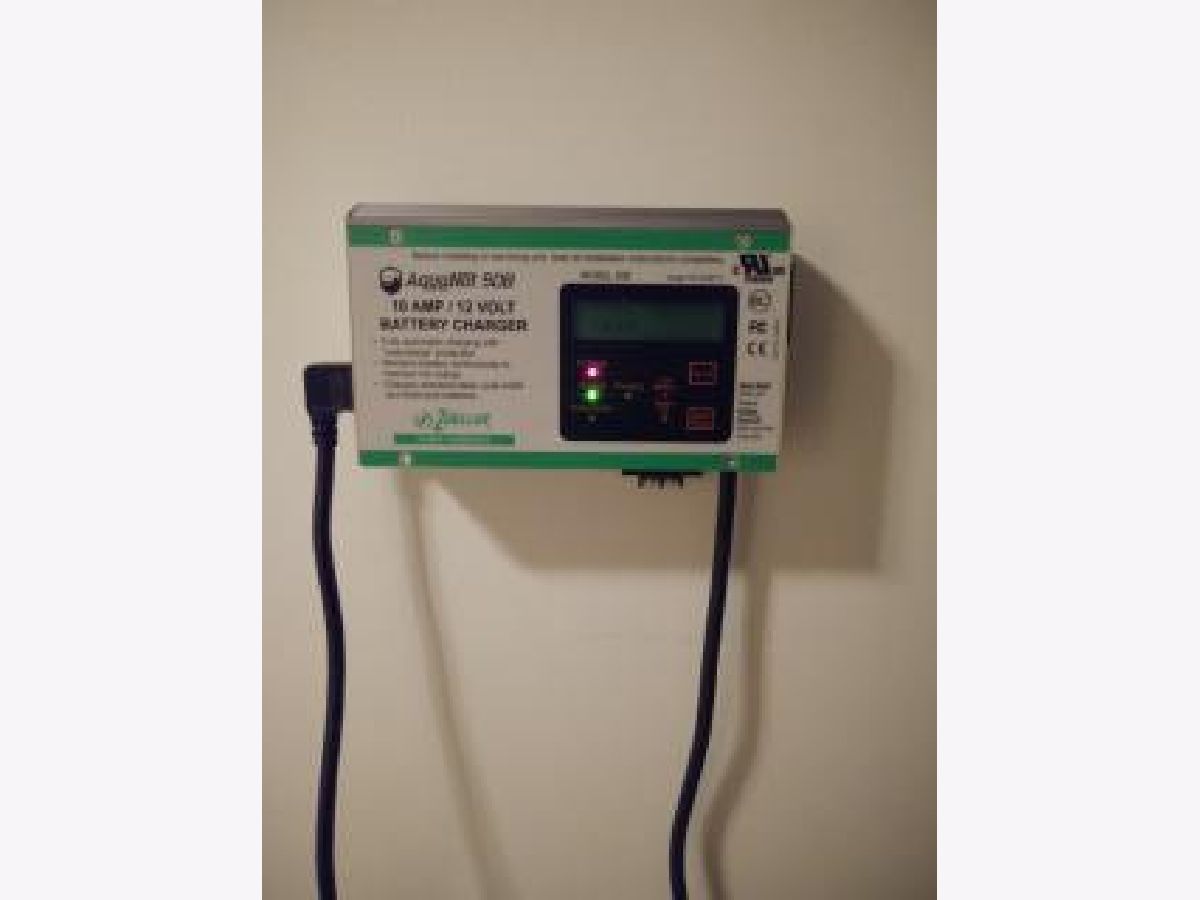
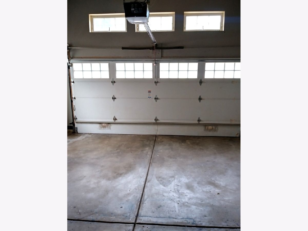
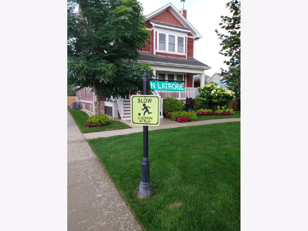
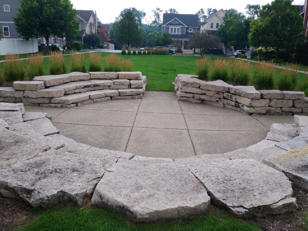
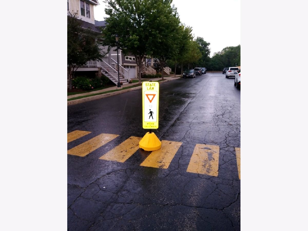
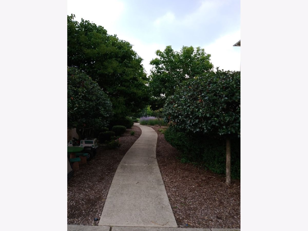
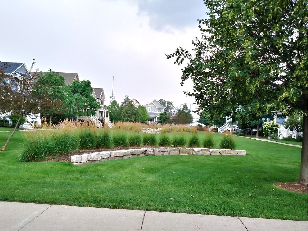
Room Specifics
Total Bedrooms: 4
Bedrooms Above Ground: 3
Bedrooms Below Ground: 1
Dimensions: —
Floor Type: —
Dimensions: —
Floor Type: —
Dimensions: —
Floor Type: —
Full Bathrooms: 4
Bathroom Amenities: Whirlpool,Separate Shower,Double Sink
Bathroom in Basement: 1
Rooms: —
Basement Description: Finished
Other Specifics
| 2 | |
| — | |
| Concrete | |
| — | |
| — | |
| 45X87 | |
| Unfinished | |
| — | |
| — | |
| — | |
| Not in DB | |
| — | |
| — | |
| — | |
| — |
Tax History
| Year | Property Taxes |
|---|---|
| 2022 | $11,182 |
Contact Agent
Nearby Similar Homes
Nearby Sold Comparables
Contact Agent
Listing Provided By
ARNI Realty Incorporated

