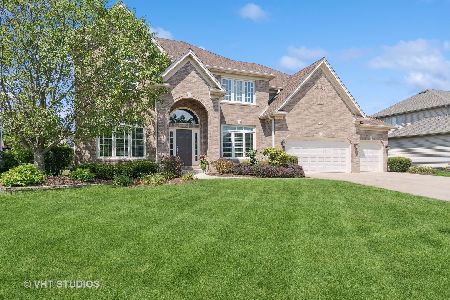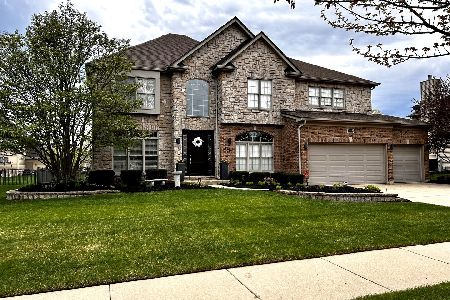5732 Rosinweed Lane, Naperville, Illinois 60564
$490,000
|
Sold
|
|
| Status: | Closed |
| Sqft: | 3,100 |
| Cost/Sqft: | $165 |
| Beds: | 4 |
| Baths: | 3 |
| Year Built: | 2004 |
| Property Taxes: | $11,748 |
| Days On Market: | 1947 |
| Lot Size: | 0,25 |
Description
Stunning home in sought after South Pointe subdivision!!! This 4 bedroom, 3 full bath home features hardwood flooring throughout foyer, kitchen and eating area.. open floor plan with gourmet kitchen, granite counters, island, backsplash, stainless steel appliances, double oven and eating area with views to the backyard brick-paved patio and seat walls so perfect for entertaining!! Cozy large family room with gas starter fireplace and built in shelving!!! First floor den/bedroom alongside 1st floor full bath perfect for in-law arrangement! Elegant dining room with crown molding and chair rail.... Two story foyer leading up to serene master bedroom with comfy sitting area, tray ceilings extra large master closet and luxurious master bath with walk in shower, separate tub and dual sinks!! Three additional great size bedrooms with shared full, double-sink bath in hall. Enjoy more entertaining and living space in large finished basement! Soo much to offer this home has it all... Close to shopping, restaurants and expressway... WELCOME HOME!!!
Property Specifics
| Single Family | |
| — | |
| Traditional | |
| 2004 | |
| Full | |
| — | |
| No | |
| 0.25 |
| Will | |
| South Pointe | |
| 270 / Annual | |
| Insurance | |
| Lake Michigan | |
| Sewer-Storm | |
| 10917418 | |
| 0701224080190000 |
Nearby Schools
| NAME: | DISTRICT: | DISTANCE: | |
|---|---|---|---|
|
Grade School
Freedom Elementary School |
202 | — | |
|
Middle School
Heritage Grove Middle School |
202 | Not in DB | |
|
High School
Plainfield North High School |
202 | Not in DB | |
Property History
| DATE: | EVENT: | PRICE: | SOURCE: |
|---|---|---|---|
| 15 Jan, 2021 | Sold | $490,000 | MRED MLS |
| 17 Nov, 2020 | Under contract | $510,000 | MRED MLS |
| 29 Oct, 2020 | Listed for sale | $510,000 | MRED MLS |
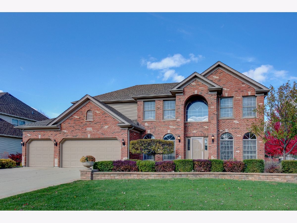
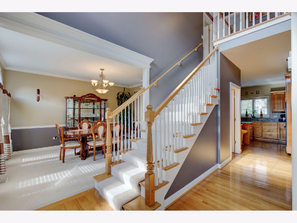
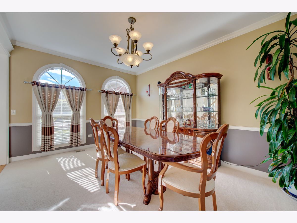
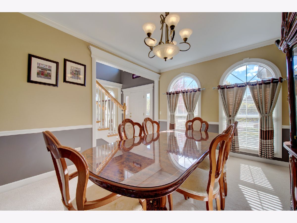
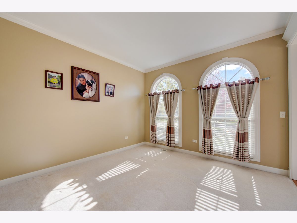
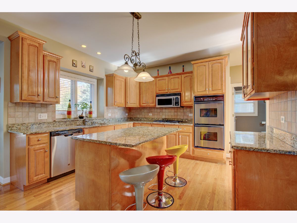
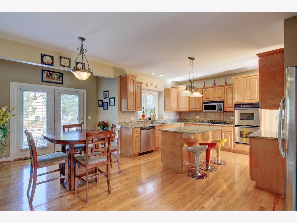
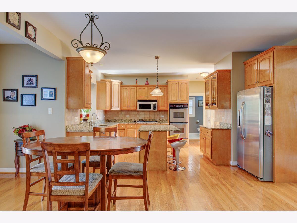
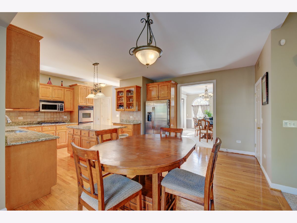
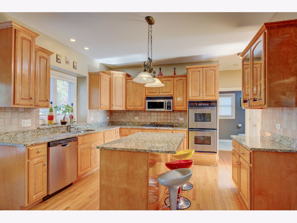
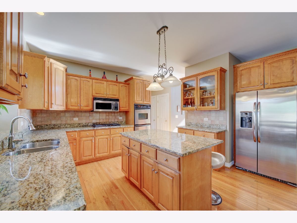
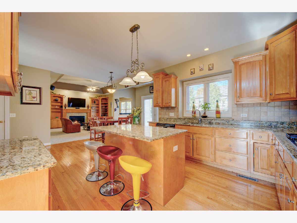
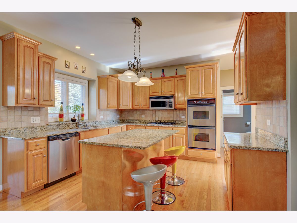
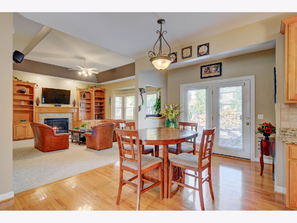
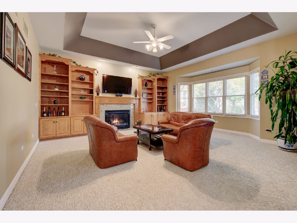
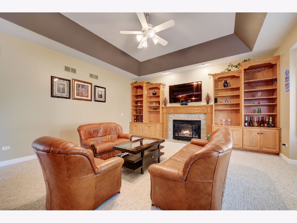
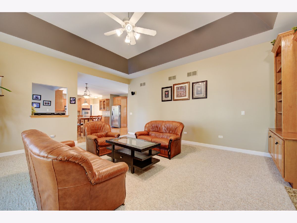
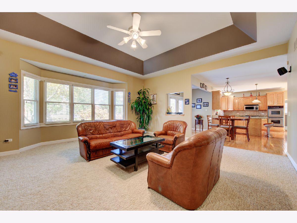
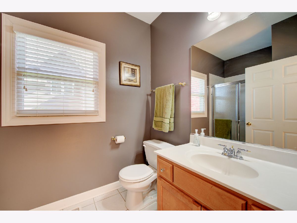
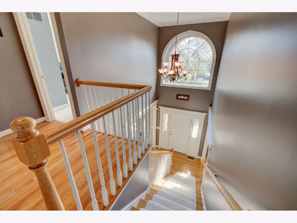
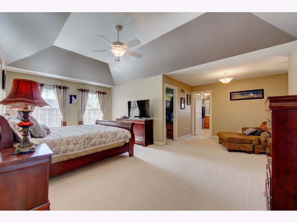
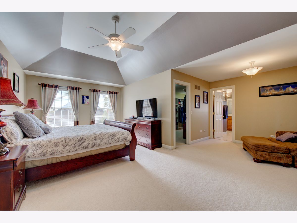
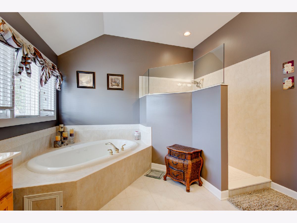
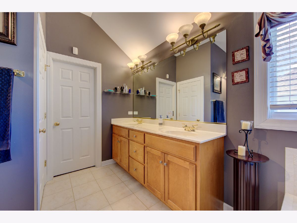
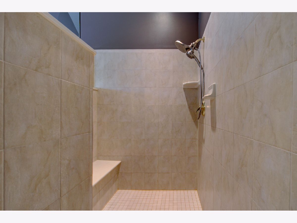
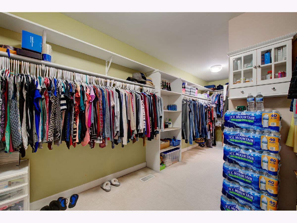
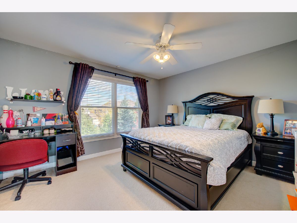
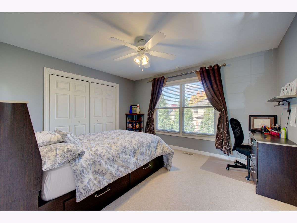
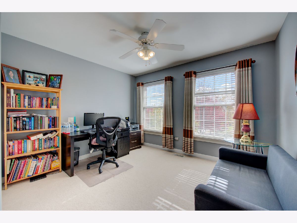
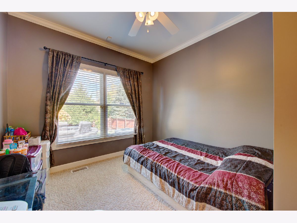
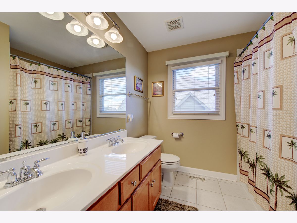
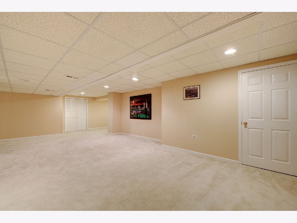
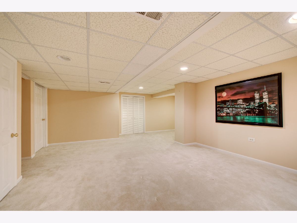
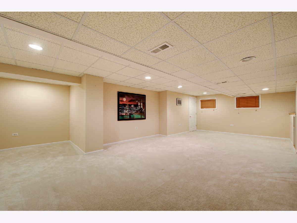
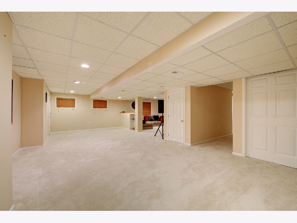
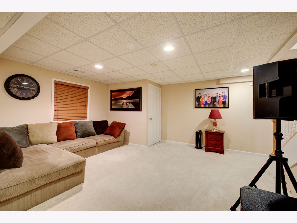
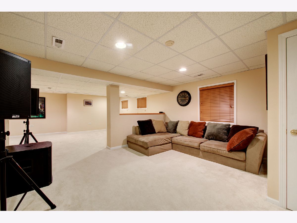
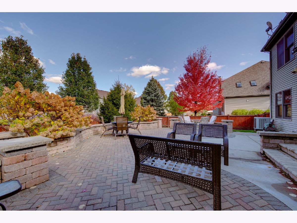
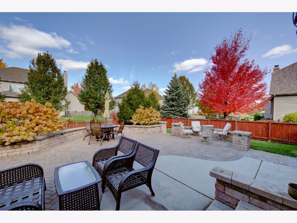
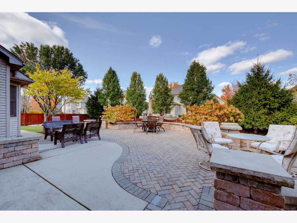
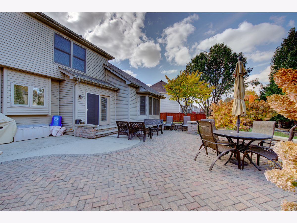
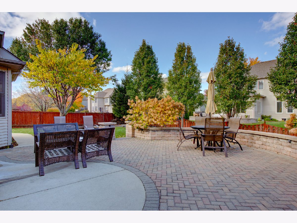
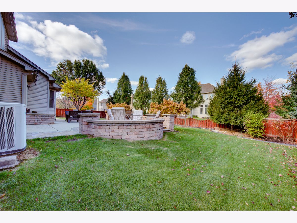
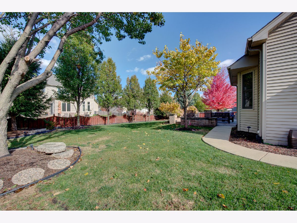
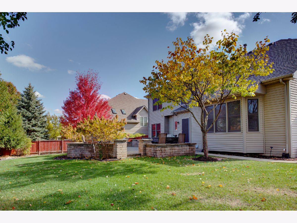
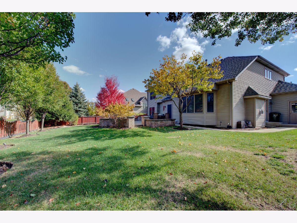
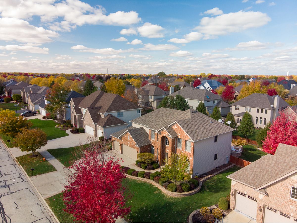
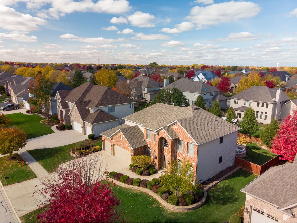
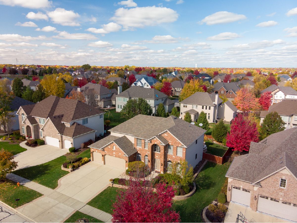
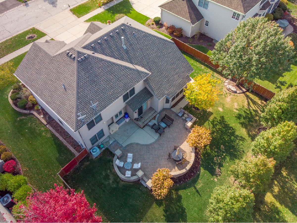
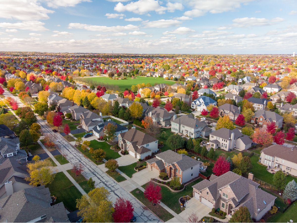
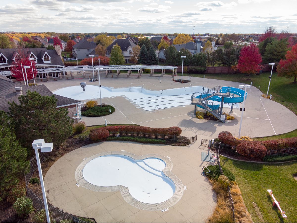
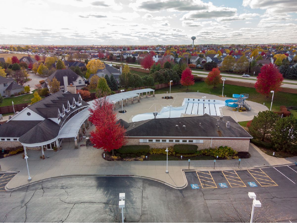
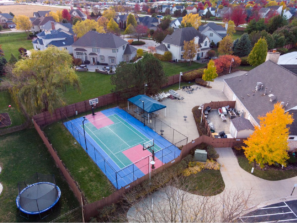
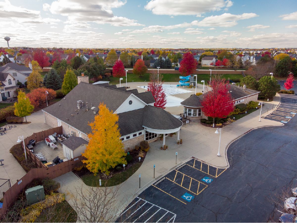
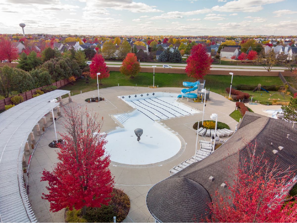
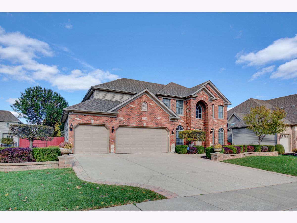
Room Specifics
Total Bedrooms: 4
Bedrooms Above Ground: 4
Bedrooms Below Ground: 0
Dimensions: —
Floor Type: Carpet
Dimensions: —
Floor Type: Carpet
Dimensions: —
Floor Type: Carpet
Full Bathrooms: 3
Bathroom Amenities: Whirlpool,Separate Shower
Bathroom in Basement: 0
Rooms: Breakfast Room,Office,Sitting Room
Basement Description: Finished,Bathroom Rough-In
Other Specifics
| 3 | |
| Concrete Perimeter | |
| Concrete | |
| Patio | |
| Fenced Yard,Landscaped | |
| 86X125 | |
| — | |
| Full | |
| Hardwood Floors, First Floor Bedroom, In-Law Arrangement, First Floor Laundry, First Floor Full Bath, Built-in Features, Walk-In Closet(s) | |
| Double Oven, Microwave, Dishwasher, Disposal, Stainless Steel Appliance(s) | |
| Not in DB | |
| Clubhouse, Park, Pool, Curbs, Sidewalks, Street Lights, Street Paved | |
| — | |
| — | |
| — |
Tax History
| Year | Property Taxes |
|---|---|
| 2021 | $11,748 |
Contact Agent
Nearby Similar Homes
Nearby Sold Comparables
Contact Agent
Listing Provided By
Keller Williams Innovate


