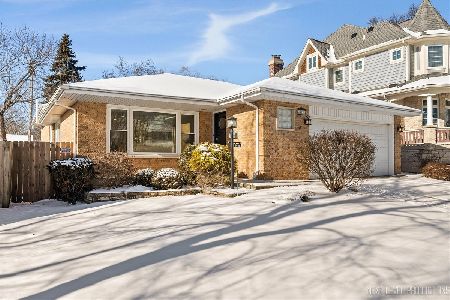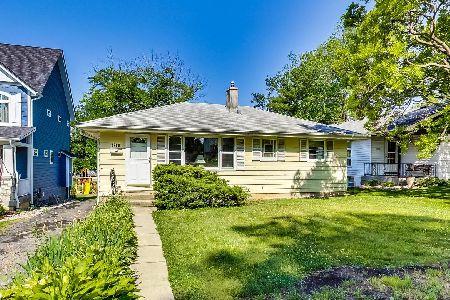5732 Washington Street, Downers Grove, Illinois 60516
$290,000
|
Sold
|
|
| Status: | Closed |
| Sqft: | 880 |
| Cost/Sqft: | $341 |
| Beds: | 3 |
| Baths: | 3 |
| Year Built: | 1955 |
| Property Taxes: | $3,841 |
| Days On Market: | 2819 |
| Lot Size: | 0,22 |
Description
Prepare to be Impressed! Nothing to do except move into this Completely Renovated three bedroom Ranch with Walkout finished Basement.Top quality workmanship and finishes throughout! Stunning kitchen with White cabinetry, Granite Counter tops, Stainless Steel appliances & Table space~Gleaming Hardwood Floors~Updated 1st floor bath~White trim & doors~Freshly Painted~New Ceiling Fans~Finished Walkout Basement featuring New Wood Laminate floors and Tiles~Work area with counter space & sink~2 Bathrooms with Showers~Office Area~Water Source for future Wet bar~New French doors leading to spacious patio with oversized fenced yard~Storage Shed~ Highly acclaimed Downers Grove school district~Close to shopping, downtown, and Metra~LOW TAXES~ Welcome Home!
Property Specifics
| Single Family | |
| — | |
| Ranch | |
| 1955 | |
| Full,Walkout | |
| — | |
| No | |
| 0.22 |
| Du Page | |
| — | |
| 0 / Not Applicable | |
| None | |
| Public | |
| Public Sewer | |
| 09935403 | |
| 0917112018 |
Nearby Schools
| NAME: | DISTRICT: | DISTANCE: | |
|---|---|---|---|
|
Grade School
Fairmount Elementary School |
58 | — | |
|
Middle School
O Neill Middle School |
58 | Not in DB | |
|
High School
South High School |
99 | Not in DB | |
Property History
| DATE: | EVENT: | PRICE: | SOURCE: |
|---|---|---|---|
| 12 Jan, 2012 | Sold | $141,000 | MRED MLS |
| 16 Aug, 2011 | Under contract | $155,000 | MRED MLS |
| — | Last price change | $175,000 | MRED MLS |
| 30 Nov, 2010 | Listed for sale | $289,900 | MRED MLS |
| 16 Jul, 2018 | Sold | $290,000 | MRED MLS |
| 17 May, 2018 | Under contract | $299,900 | MRED MLS |
| 2 May, 2018 | Listed for sale | $299,900 | MRED MLS |
Room Specifics
Total Bedrooms: 3
Bedrooms Above Ground: 3
Bedrooms Below Ground: 0
Dimensions: —
Floor Type: Hardwood
Dimensions: —
Floor Type: Hardwood
Full Bathrooms: 3
Bathroom Amenities: —
Bathroom in Basement: 1
Rooms: Recreation Room,Storage,Office
Basement Description: Finished,Exterior Access
Other Specifics
| — | |
| Concrete Perimeter | |
| Concrete | |
| Patio, Storms/Screens | |
| Fenced Yard | |
| 50X179 | |
| Full | |
| None | |
| Hardwood Floors, Wood Laminate Floors, First Floor Full Bath | |
| Range, Dishwasher, Refrigerator, Stainless Steel Appliance(s) | |
| Not in DB | |
| Street Paved | |
| — | |
| — | |
| — |
Tax History
| Year | Property Taxes |
|---|---|
| 2012 | $3,321 |
| 2018 | $3,841 |
Contact Agent
Nearby Similar Homes
Nearby Sold Comparables
Contact Agent
Listing Provided By
Coldwell Banker The Real Estate Group









