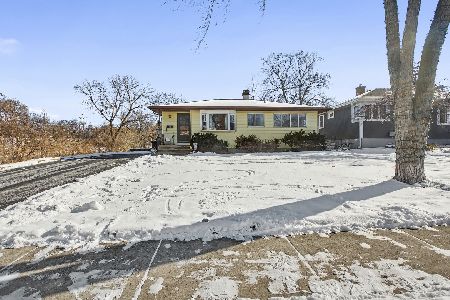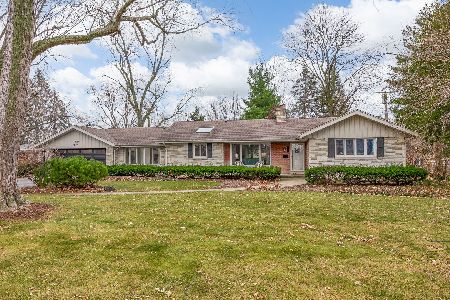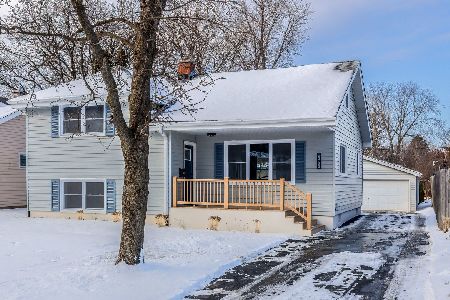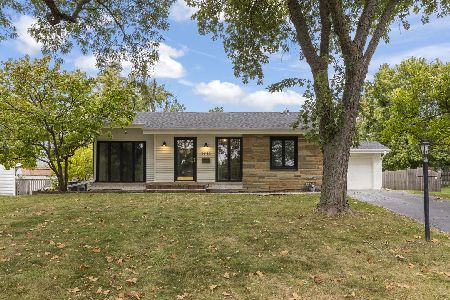5732 Webster Street, Downers Grove, Illinois 60516
$788,500
|
Sold
|
|
| Status: | Closed |
| Sqft: | 3,243 |
| Cost/Sqft: | $247 |
| Beds: | 4 |
| Baths: | 4 |
| Year Built: | 2018 |
| Property Taxes: | $0 |
| Days On Market: | 2889 |
| Lot Size: | 0,00 |
Description
GORGEOUS NEW CONSTRUCTION READY NOW! Built with amazing attention to detail by luxury home builder, right in the heart of beautiful Downers Grove. Highly rated schools, family friendly location, close to transportation makes this a great place to call home! The popular Wapella design offers both causal and formal dining spaces. Trendy open-concept gourmet kitchen is a chef's dream complete with butler pantry, wine refrigerator, & a large island with breakfast bar overlooking the family room. Spacious owners retreat includes tray ceilings, and generous walk-in closet. Luxury master bath features a separate shower with oversized soaking tub, a perfect place to relax and unwind. Loaded with exquisite custom appointments that include a professionally landscaped yard, site-finished hardwood flooring, oak rails with iron spindles, and a stainless steel appliance package. Similar home pictured.
Property Specifics
| Single Family | |
| — | |
| — | |
| 2018 | |
| Full | |
| WAPELLA | |
| No | |
| — |
| Du Page | |
| — | |
| 0 / Not Applicable | |
| None | |
| Public | |
| Public Sewer | |
| 09904748 | |
| 0917111017 |
Nearby Schools
| NAME: | DISTRICT: | DISTANCE: | |
|---|---|---|---|
|
Grade School
Fairmount Elementary School |
58 | — | |
|
Middle School
O Neill Middle School |
58 | Not in DB | |
|
High School
South High School |
99 | Not in DB | |
Property History
| DATE: | EVENT: | PRICE: | SOURCE: |
|---|---|---|---|
| 19 Dec, 2014 | Sold | $210,000 | MRED MLS |
| 10 Nov, 2014 | Under contract | $229,900 | MRED MLS |
| 21 Oct, 2014 | Listed for sale | $229,900 | MRED MLS |
| 13 Sep, 2018 | Sold | $788,500 | MRED MLS |
| 29 Jul, 2018 | Under contract | $799,990 | MRED MLS |
| — | Last price change | $795,000 | MRED MLS |
| 3 Apr, 2018 | Listed for sale | $795,000 | MRED MLS |
Room Specifics
Total Bedrooms: 4
Bedrooms Above Ground: 4
Bedrooms Below Ground: 0
Dimensions: —
Floor Type: Carpet
Dimensions: —
Floor Type: Carpet
Dimensions: —
Floor Type: Carpet
Full Bathrooms: 4
Bathroom Amenities: Separate Shower,Double Sink,Soaking Tub
Bathroom in Basement: 0
Rooms: Great Room,Den,Mud Room
Basement Description: Unfinished,Bathroom Rough-In
Other Specifics
| 2 | |
| Concrete Perimeter | |
| Asphalt | |
| Porch | |
| — | |
| 50 X 187 | |
| — | |
| Full | |
| Vaulted/Cathedral Ceilings, Hardwood Floors, Second Floor Laundry | |
| Range, Microwave, Dishwasher, Refrigerator, Disposal, Stainless Steel Appliance(s) | |
| Not in DB | |
| Sidewalks, Street Lights, Street Paved, Other | |
| — | |
| — | |
| Gas Starter |
Tax History
| Year | Property Taxes |
|---|---|
| 2014 | $3,360 |
Contact Agent
Nearby Similar Homes
Nearby Sold Comparables
Contact Agent
Listing Provided By
Chris Naatz










