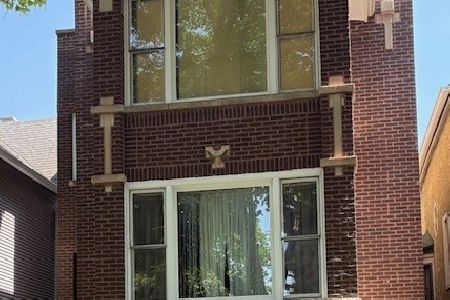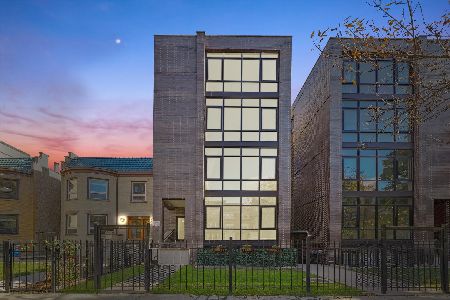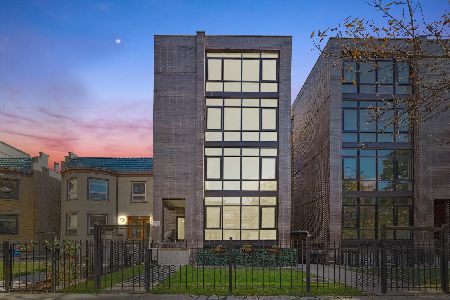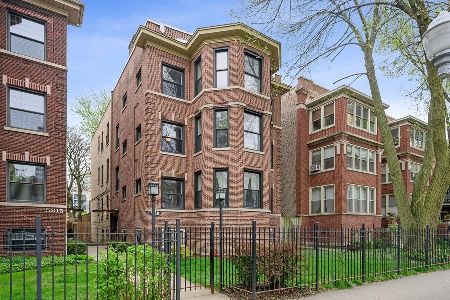5733 Kenmore Avenue, Edgewater, Chicago, Illinois 60660
$1,125,000
|
Sold
|
|
| Status: | Closed |
| Sqft: | 0 |
| Cost/Sqft: | — |
| Beds: | 9 |
| Baths: | 0 |
| Year Built: | 1917 |
| Property Taxes: | $18,772 |
| Days On Market: | 1377 |
| Lot Size: | 0,00 |
Description
Timeless, elegant multi-unit building set on a beautiful tree-lined street, one block from the lake! Designed by famed architect J.E. Pridmore to appear as a single-family residence, this unique building boasts two luxury eight-room apartments, a garden apartment, as well as a third-floor unit, which was converted from the ballroom and billiard room. This property was described in the 1917 publication of "Directory to Apartments of the Better Class Along the North Side of Chicago" by Pardridge & Bradley as a "wonder building." It has maintained its architectural integrity and beautiful detail throughout the years: lustrous oak and mahogany beamed ceilings, doors, moldings, mantle and built-in bookshelves; wood burning fireplace tiled with "rookwood;" marble entryway; finished oak floors throughout. Front, side and rear yards are terraced and decked with wolmanized lumber and lead to a 2-car garage. Situated on a 50'x150' lot, this property has endless possibilities: maintain it as a multi-unit investment property or convert it into a duplex or single-family home. This magnificent property is truly a one-of-a-kind opportunity!
Property Specifics
| Multi-unit | |
| — | |
| — | |
| 1917 | |
| — | |
| — | |
| No | |
| — |
| Cook | |
| — | |
| — / — | |
| — | |
| — | |
| — | |
| 11366257 | |
| 14054060070000 |
Property History
| DATE: | EVENT: | PRICE: | SOURCE: |
|---|---|---|---|
| 2 May, 2022 | Sold | $1,125,000 | MRED MLS |
| 5 Apr, 2022 | Under contract | $1,299,900 | MRED MLS |
| 4 Apr, 2022 | Listed for sale | $1,299,900 | MRED MLS |
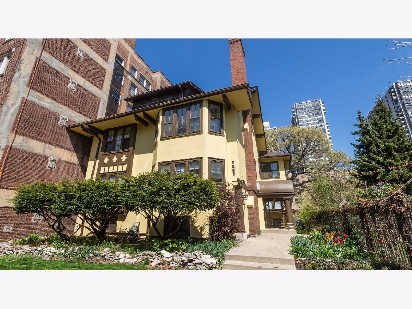
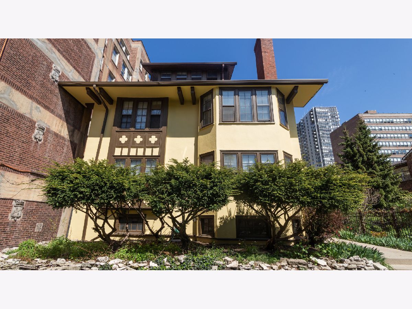
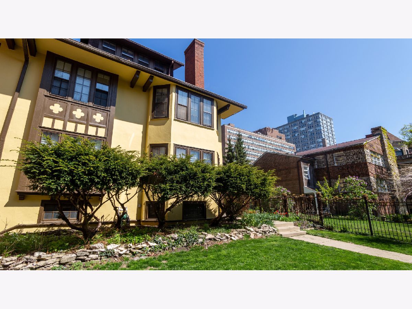
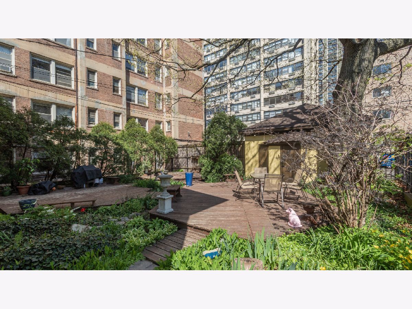
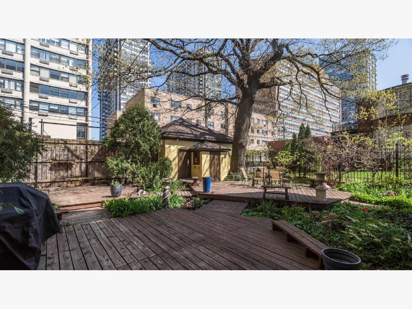
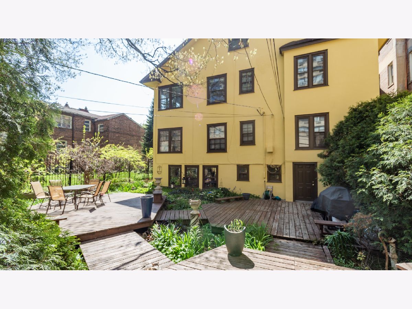
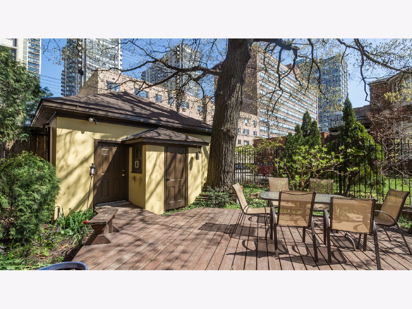
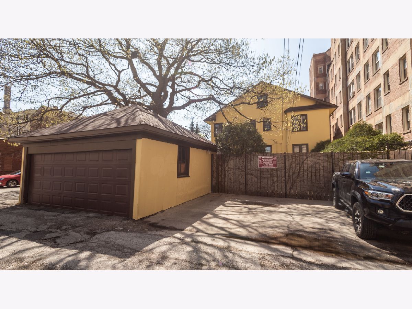
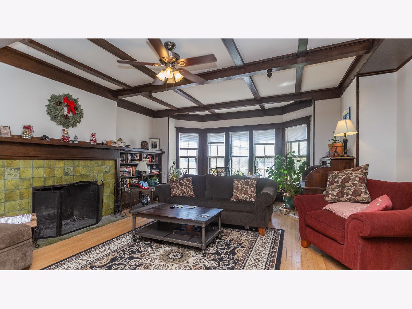
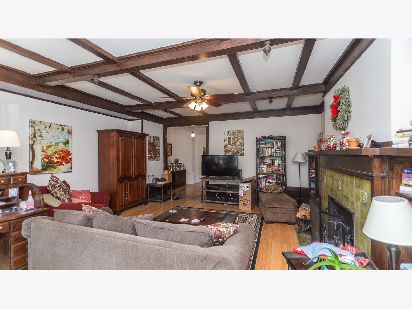
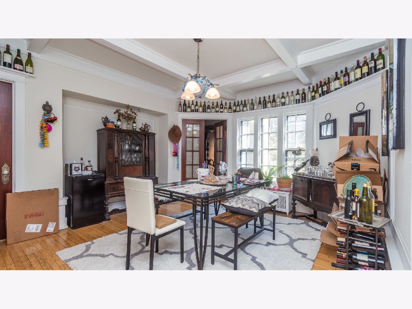
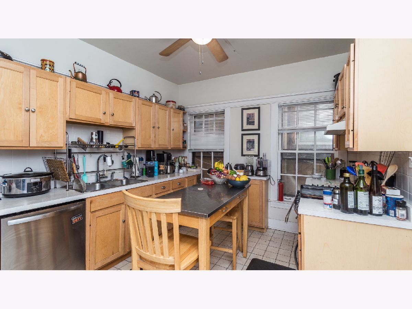
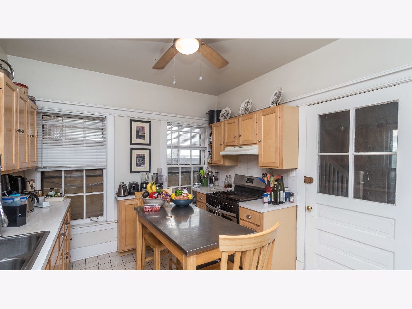
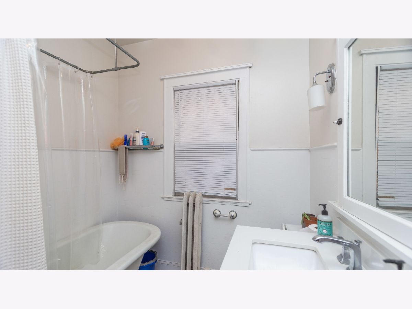
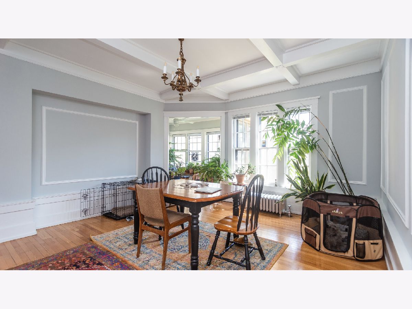
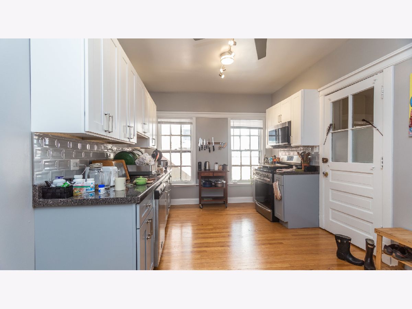
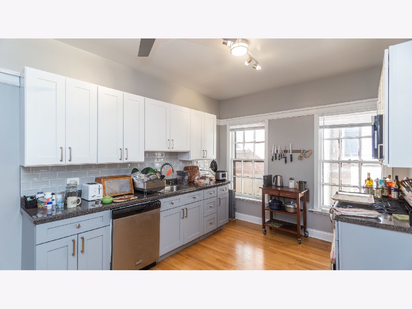
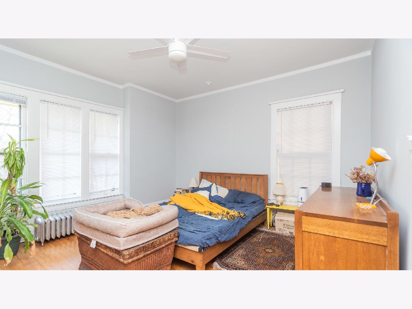
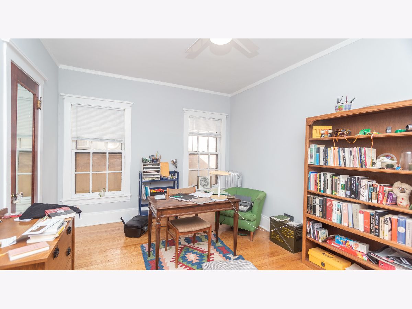
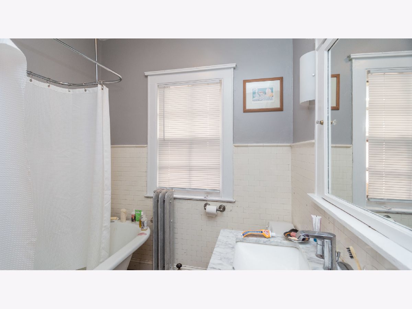
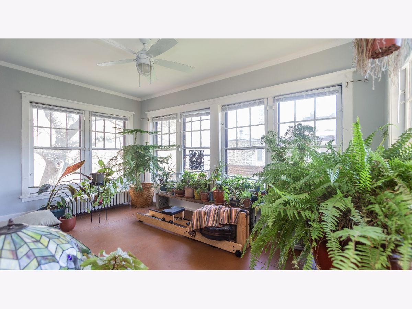
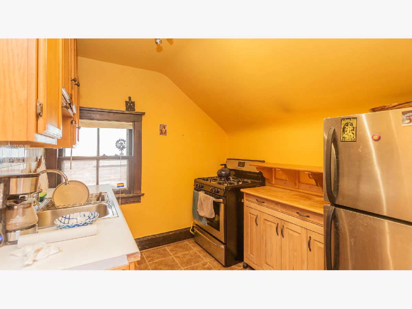
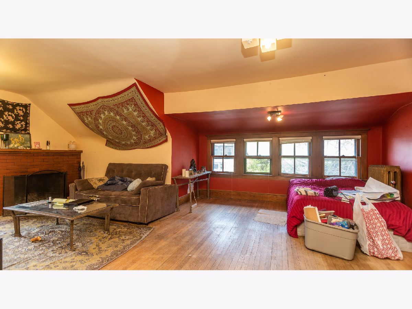
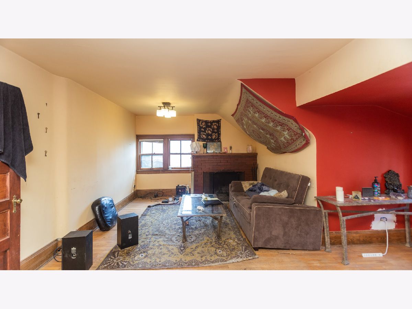
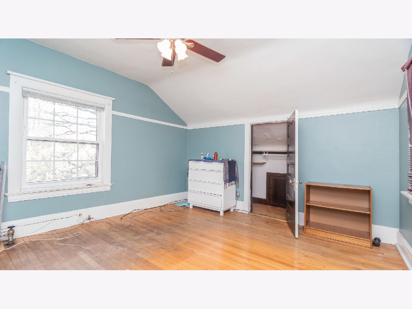
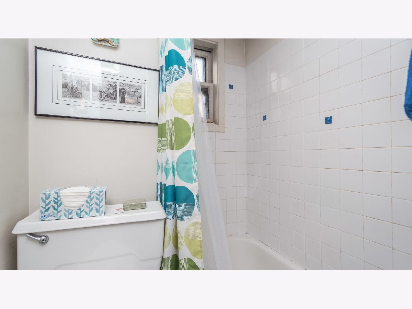
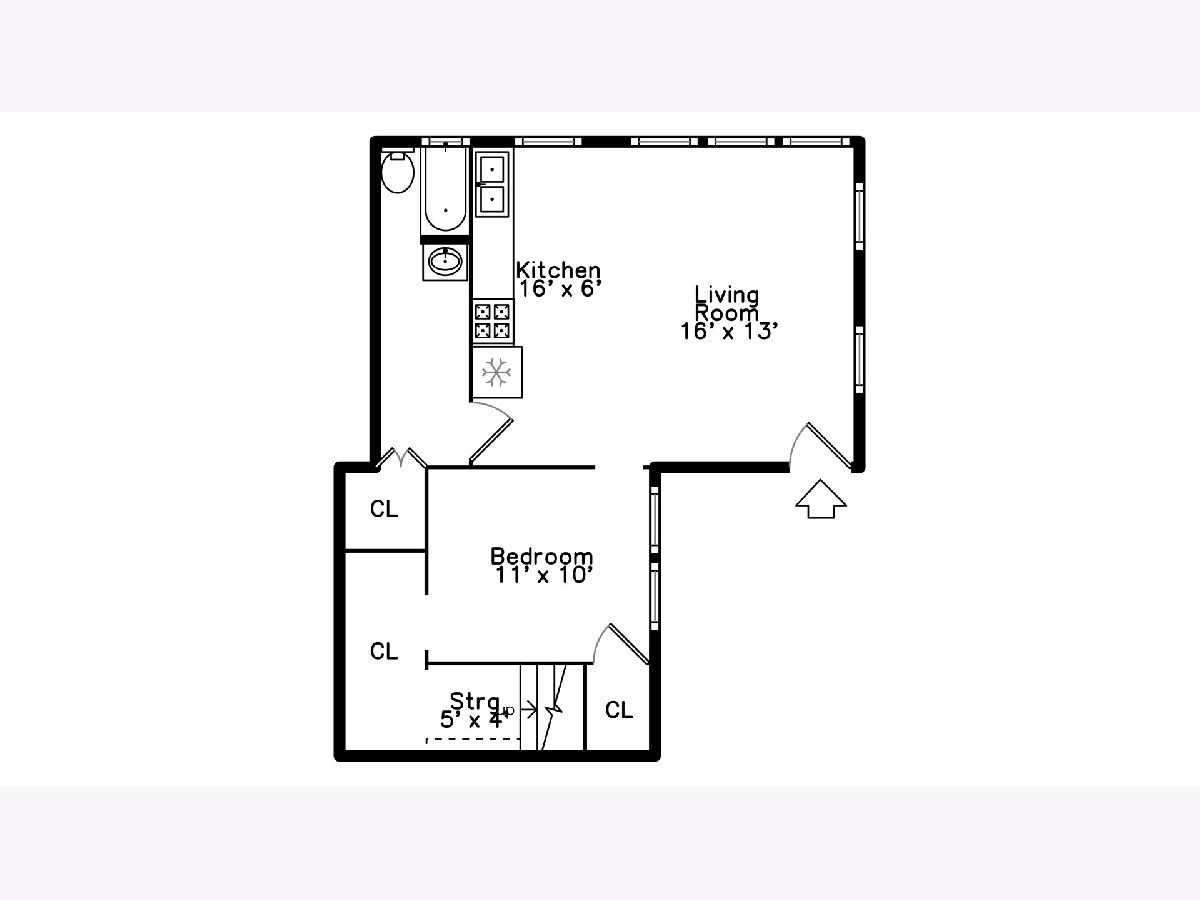
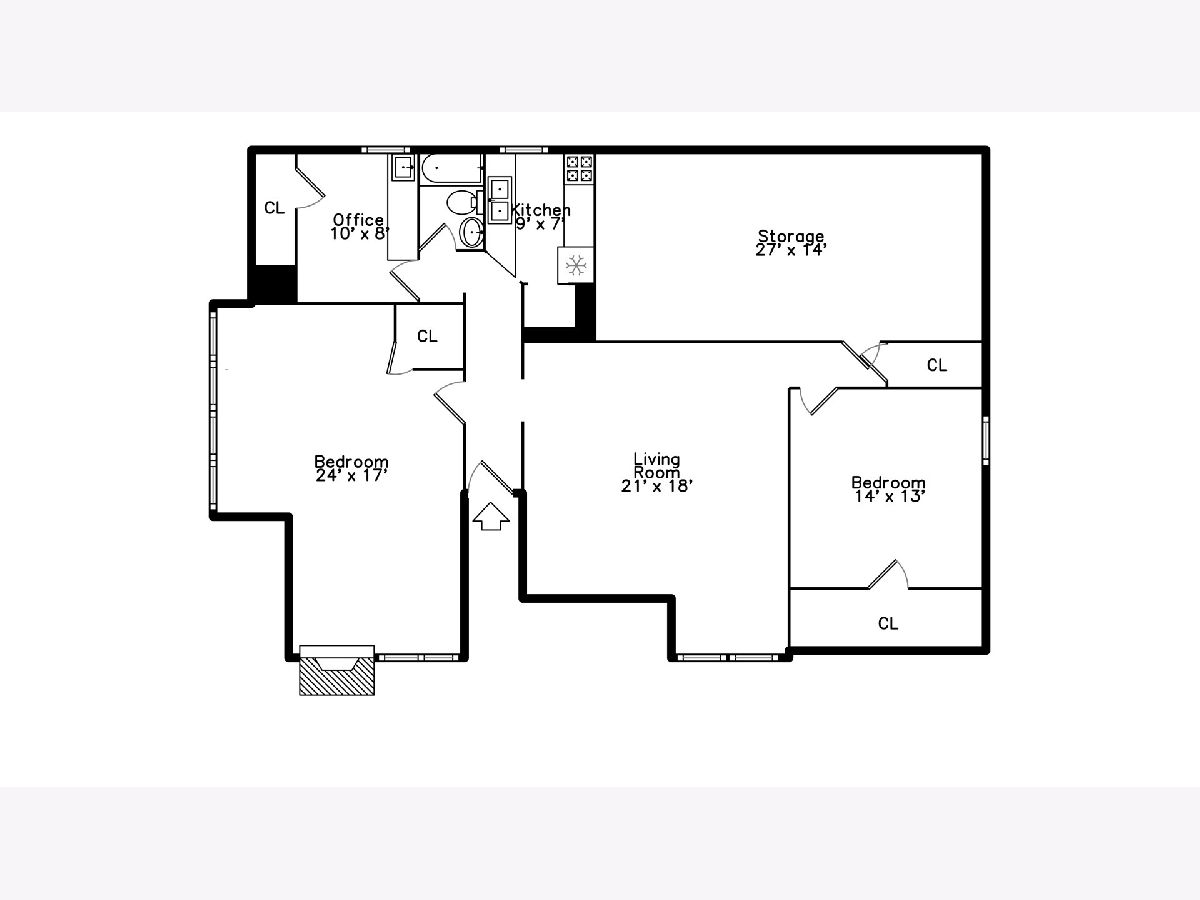
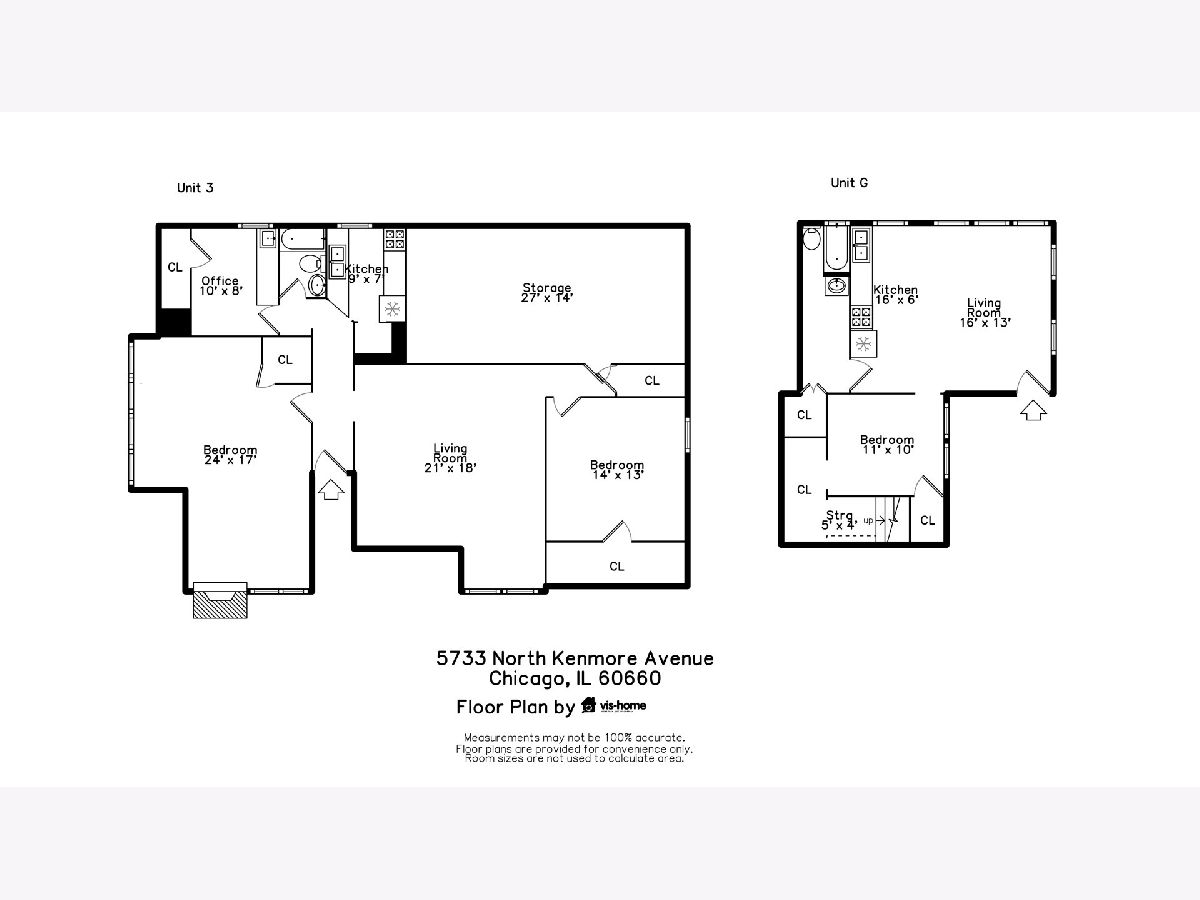
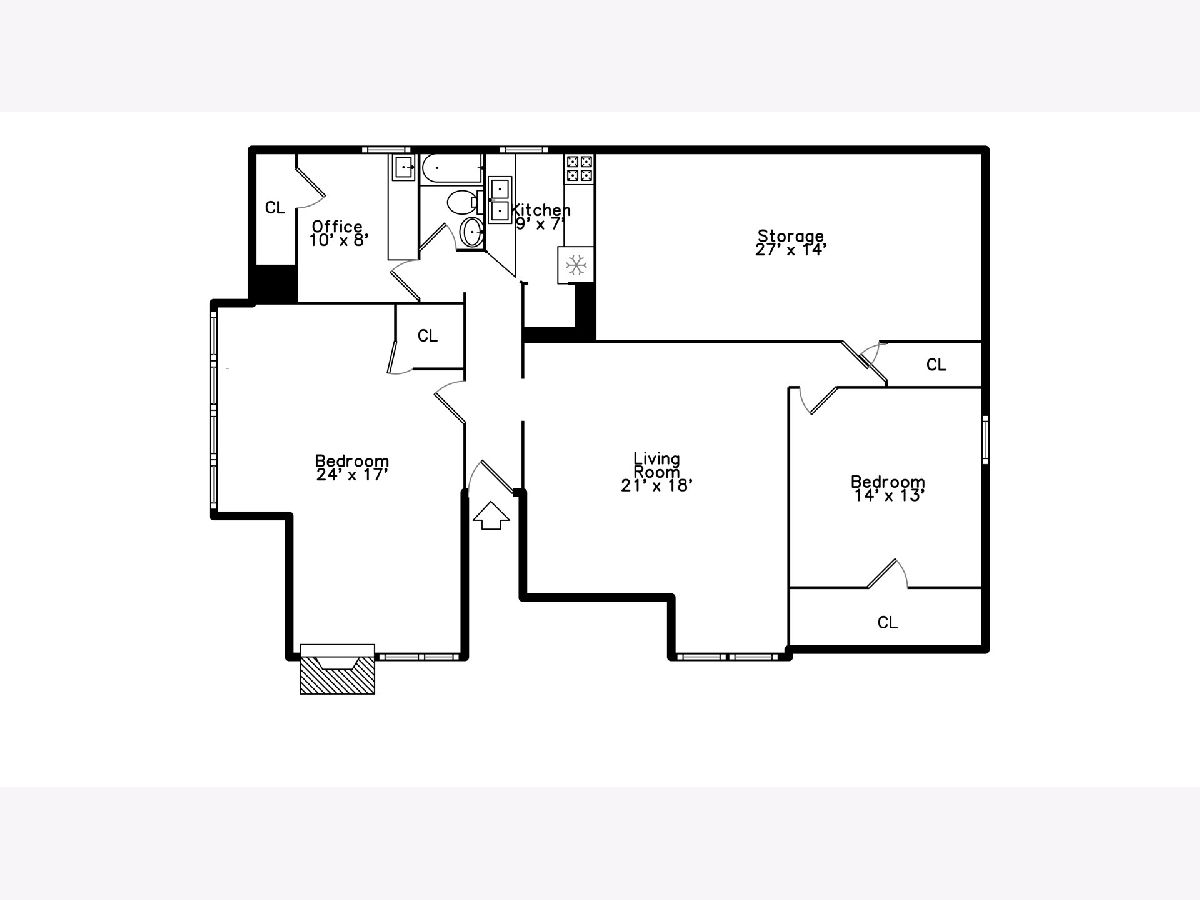
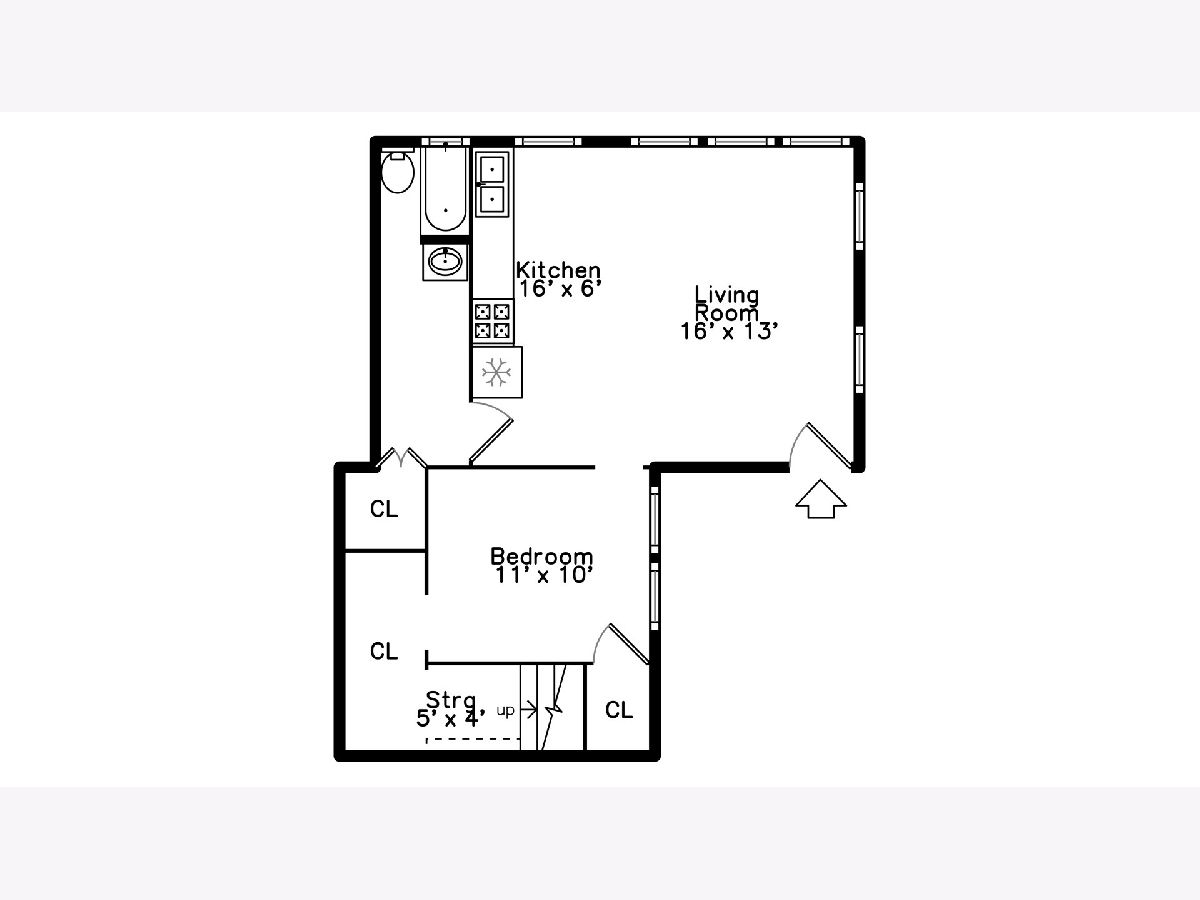
Room Specifics
Total Bedrooms: 9
Bedrooms Above Ground: 9
Bedrooms Below Ground: 0
Dimensions: —
Floor Type: —
Dimensions: —
Floor Type: —
Dimensions: —
Floor Type: —
Dimensions: —
Floor Type: —
Dimensions: —
Floor Type: —
Dimensions: —
Floor Type: —
Dimensions: —
Floor Type: —
Dimensions: —
Floor Type: —
Full Bathrooms: 6
Bathroom Amenities: —
Bathroom in Basement: —
Rooms: —
Basement Description: Partially Finished
Other Specifics
| 2 | |
| — | |
| — | |
| — | |
| — | |
| 50 X 150 | |
| — | |
| — | |
| — | |
| — | |
| Not in DB | |
| — | |
| — | |
| — | |
| — |
Tax History
| Year | Property Taxes |
|---|---|
| 2022 | $18,772 |
Contact Agent
Nearby Sold Comparables
Contact Agent
Listing Provided By
Berkshire Hathaway HomeServices Chicago

