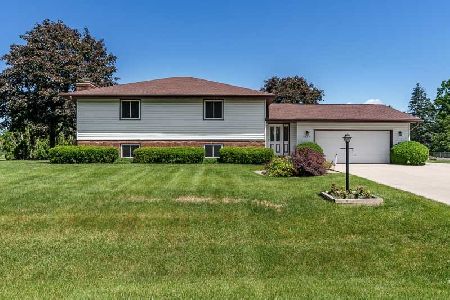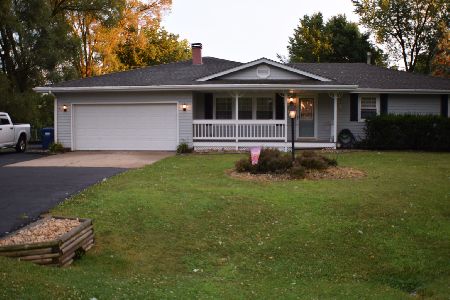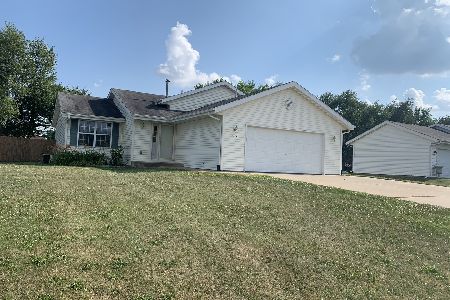5733 Kutzke Parkway, South Beloit, Illinois 61080
$89,900
|
Sold
|
|
| Status: | Closed |
| Sqft: | 1,800 |
| Cost/Sqft: | $53 |
| Beds: | 3 |
| Baths: | 2 |
| Year Built: | 1977 |
| Property Taxes: | $3,675 |
| Days On Market: | 3956 |
| Lot Size: | 0,44 |
Description
Laminate Floor & 4 Panel Picture Window in Living Room. Kitchen with Casual Dining, Tile Floor, Wood Cabinets, Butcher Block & Laminate Counters. Patio Door to Deck & Fenced Yard with Garden Shed. Master Bedroom with His & Her Closets. Family Room with Newer Carpet, Wood Burning Fireplace, Dry Bar & Half Bath. Quad Level Rec Room with ample Storage & Gas or Electric Laundry Hook-ups. Roofing Allowance Available.
Property Specifics
| Single Family | |
| — | |
| — | |
| 1977 | |
| Full | |
| — | |
| No | |
| 0.44 |
| Winnebago | |
| — | |
| 0 / Not Applicable | |
| None | |
| Private Well | |
| Septic-Private | |
| 08869536 | |
| 0409404007 |
Property History
| DATE: | EVENT: | PRICE: | SOURCE: |
|---|---|---|---|
| 7 May, 2015 | Sold | $89,900 | MRED MLS |
| 27 Mar, 2015 | Under contract | $94,900 | MRED MLS |
| 23 Mar, 2015 | Listed for sale | $94,900 | MRED MLS |
Room Specifics
Total Bedrooms: 3
Bedrooms Above Ground: 3
Bedrooms Below Ground: 0
Dimensions: —
Floor Type: —
Dimensions: —
Floor Type: —
Full Bathrooms: 2
Bathroom Amenities: —
Bathroom in Basement: 1
Rooms: Recreation Room
Basement Description: Finished
Other Specifics
| 2 | |
| — | |
| — | |
| — | |
| — | |
| 92.71X165X145X171.39 | |
| — | |
| None | |
| — | |
| — | |
| Not in DB | |
| — | |
| — | |
| — | |
| Wood Burning |
Tax History
| Year | Property Taxes |
|---|---|
| 2015 | $3,675 |
Contact Agent
Nearby Similar Homes
Nearby Sold Comparables
Contact Agent
Listing Provided By
Century 21 Affiliated






