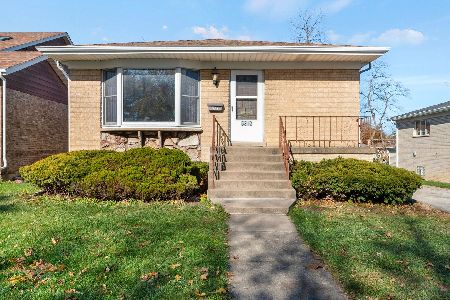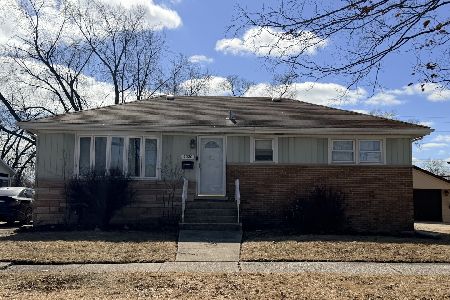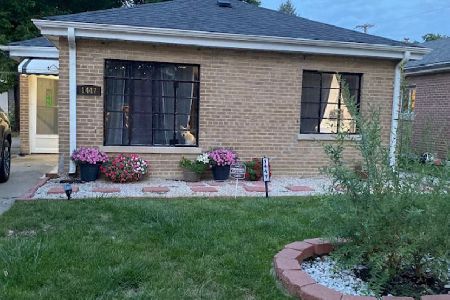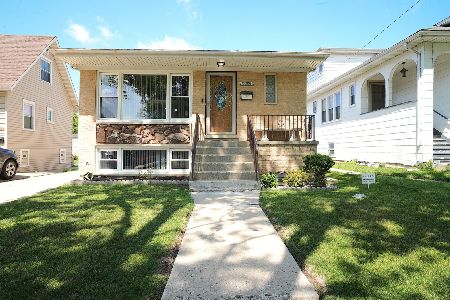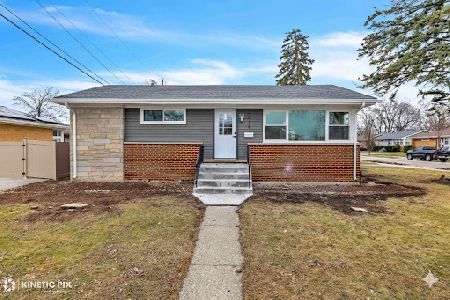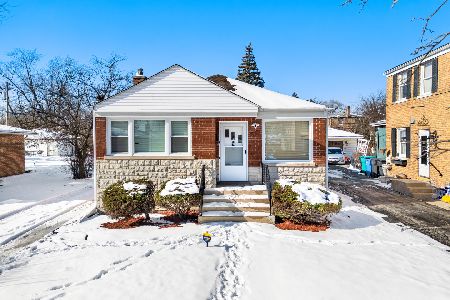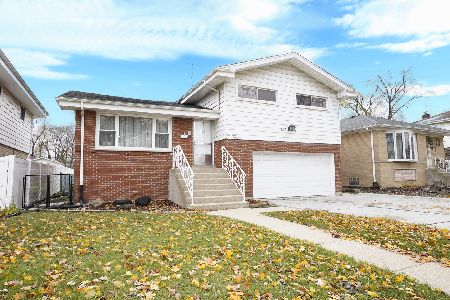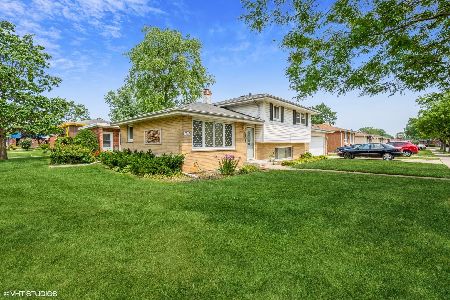5733 Maple Avenue, Berkeley, Illinois 60163
$250,000
|
Sold
|
|
| Status: | Closed |
| Sqft: | 1,162 |
| Cost/Sqft: | $223 |
| Beds: | 3 |
| Baths: | 2 |
| Year Built: | 1966 |
| Property Taxes: | $4,441 |
| Days On Market: | 2834 |
| Lot Size: | 0,14 |
Description
Motivated Seller!! Beautiful Brick Ranch home on very quiet tree lined street. Has been freshly painted and updated with modern finishes, nothing to do but move in! Updated kitchen featuring high end stainless steel appliances and granite countertops. Gleaming hardwood floors throughout. Main bath features oversized whirlpool soaker tub and limestone tile. Full finished basement with large entertaining area, large wet bar. Oversized laundry room. Central air. Side drive to 2 car garage, with lovely yard. Brand NEW tear off roof on home and garage. AC Unit Less Than 3 Years Old. Seller Will Provide Home Warranty For 1 Year. Convenient central location. Walking distance to several great parks and the IL Prairie Walk/Bike Path. Close to highways, shopping, train, beautiful downtown Elmhurst, and only a 20 minute drive to downtown Chicago. Low taxes! Subject to cancellation of prior contract
Property Specifics
| Single Family | |
| — | |
| — | |
| 1966 | |
| Full | |
| — | |
| No | |
| 0.14 |
| Cook | |
| — | |
| 0 / Not Applicable | |
| None | |
| Public | |
| Public Sewer | |
| 09966436 | |
| 15074010640000 |
Nearby Schools
| NAME: | DISTRICT: | DISTANCE: | |
|---|---|---|---|
|
Grade School
Sunnyside Elementary School |
87 | — | |
|
Middle School
Macarthur Middle School |
87 | Not in DB | |
|
High School
Proviso West High School |
209 | Not in DB | |
Property History
| DATE: | EVENT: | PRICE: | SOURCE: |
|---|---|---|---|
| 21 Aug, 2018 | Sold | $250,000 | MRED MLS |
| 2 Jul, 2018 | Under contract | $259,000 | MRED MLS |
| — | Last price change | $264,000 | MRED MLS |
| 29 May, 2018 | Listed for sale | $264,000 | MRED MLS |
Room Specifics
Total Bedrooms: 4
Bedrooms Above Ground: 3
Bedrooms Below Ground: 1
Dimensions: —
Floor Type: Hardwood
Dimensions: —
Floor Type: Hardwood
Dimensions: —
Floor Type: Ceramic Tile
Full Bathrooms: 2
Bathroom Amenities: Whirlpool,Soaking Tub
Bathroom in Basement: 1
Rooms: Eating Area
Basement Description: Finished
Other Specifics
| 2 | |
| — | |
| — | |
| Patio, Storms/Screens | |
| — | |
| 50X118 | |
| — | |
| None | |
| Bar-Wet, Hardwood Floors | |
| Range, Dishwasher, Refrigerator, Washer, Dryer, Disposal | |
| Not in DB | |
| Sidewalks, Street Lights | |
| — | |
| — | |
| — |
Tax History
| Year | Property Taxes |
|---|---|
| 2018 | $4,441 |
Contact Agent
Nearby Similar Homes
Nearby Sold Comparables
Contact Agent
Listing Provided By
Redfin Corporation

