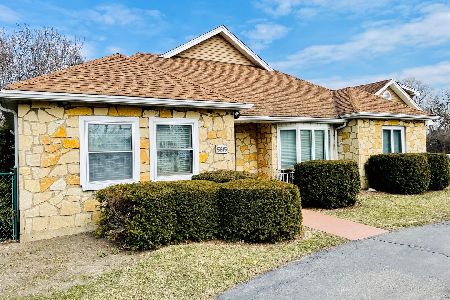5734 Peck Avenue, Countryside, Illinois 60525
$299,000
|
Sold
|
|
| Status: | Closed |
| Sqft: | 1,827 |
| Cost/Sqft: | $172 |
| Beds: | 4 |
| Baths: | 2 |
| Year Built: | 1952 |
| Property Taxes: | $1,245 |
| Days On Market: | 1870 |
| Lot Size: | 0,72 |
Description
Large, one owner, 4BR 1 1/2BTH ground level ranch has been impeccably maintained, sits on an amazing .72 acre lot close to the award winning HIghlands school district and forces the questions - Do I live in the over 1800 square foot house and continue updating it? Do I do a cool addition in the process so I get the floor plan I want? Or do I build my dream home on this beautiful and well located site like many of the neighbors have already done? All are valid options because there is so much to work with. The roof and boiler were installed 2015. FR has a fully operational, retro Unibilt frplc & beamed ceiling. Laminate flooring in all the bedrooms, KIT & LDY. Newer exterior doors w/storms. Some thermal pane windows. Eat-in kitchen. LDY/Mechanical room. Neutral carpet & decor. Florida room w/wall of windows & cedar panelled walls and pretty views of private, peaceful yard. Loads of storage in the huge closets, pull down stairs to the house attic plus pull down stairs in the attached & expandable garage.
Property Specifics
| Single Family | |
| — | |
| Ranch | |
| 1952 | |
| None | |
| — | |
| No | |
| 0.72 |
| Cook | |
| — | |
| — / Not Applicable | |
| None | |
| Lake Michigan | |
| Public Sewer | |
| 10949992 | |
| 18172120300000 |
Nearby Schools
| NAME: | DISTRICT: | DISTANCE: | |
|---|---|---|---|
|
Grade School
Highlands Elementary School |
106 | — | |
|
Middle School
Highlands Middle School |
106 | Not in DB | |
|
High School
Lyons Twp High School |
204 | Not in DB | |
Property History
| DATE: | EVENT: | PRICE: | SOURCE: |
|---|---|---|---|
| 23 Feb, 2021 | Sold | $299,000 | MRED MLS |
| 24 Jan, 2021 | Under contract | $315,000 | MRED MLS |
| 9 Dec, 2020 | Listed for sale | $315,000 | MRED MLS |
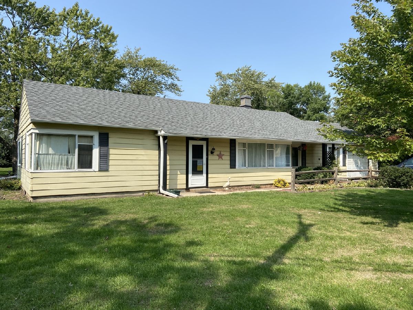
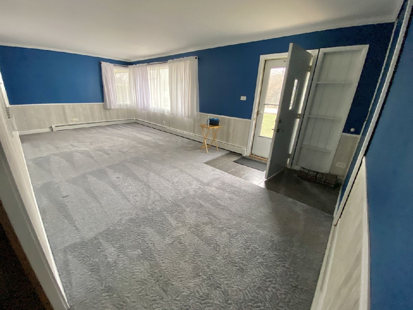
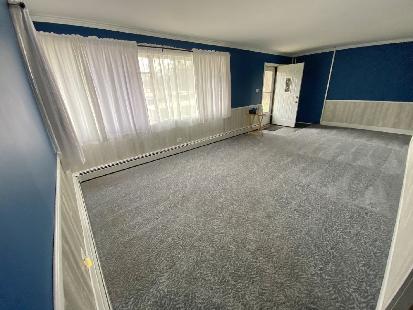
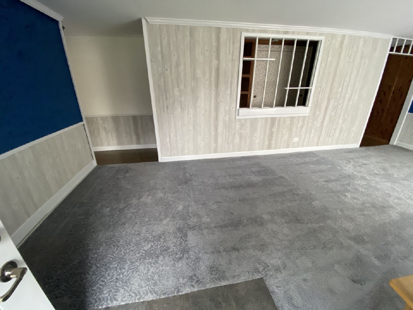
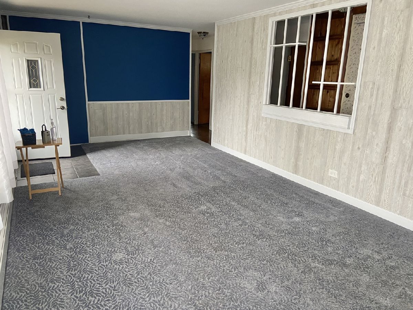
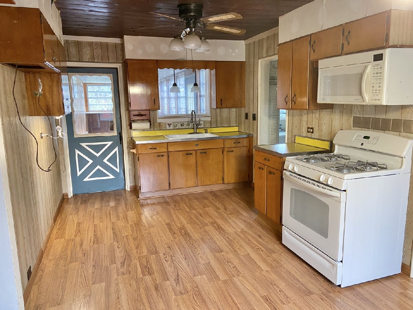
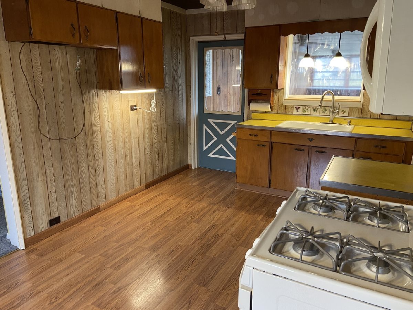
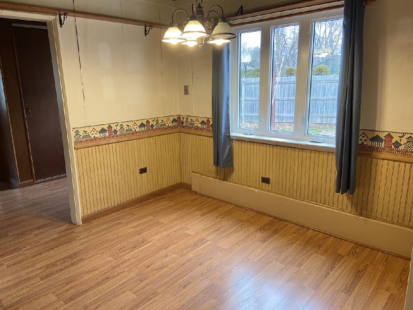
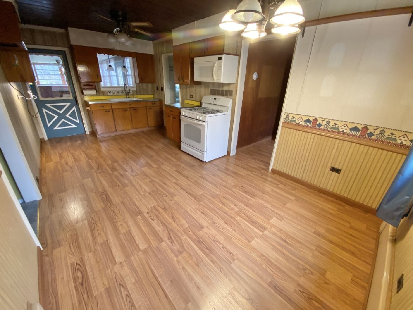
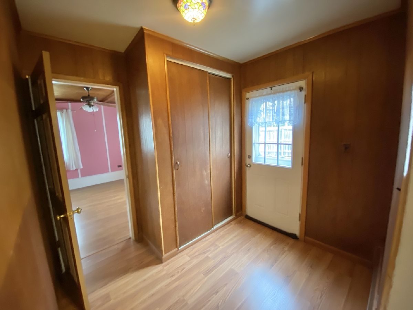
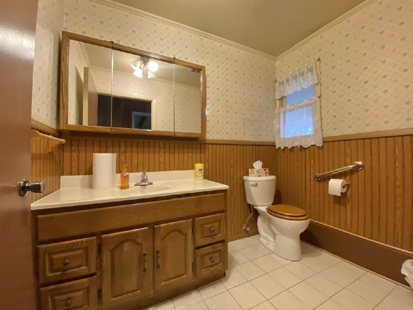
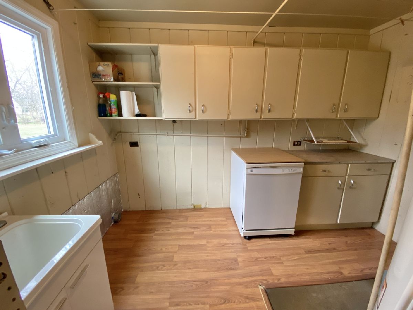
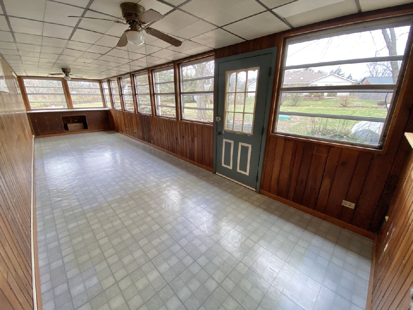
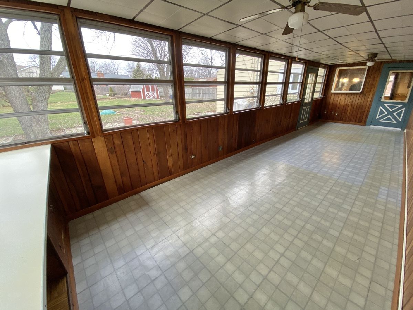
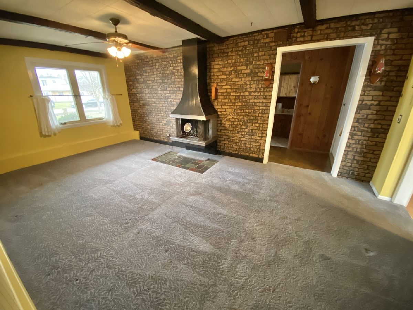
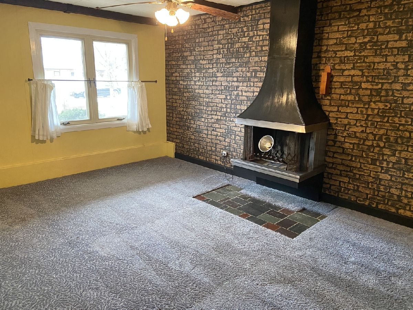
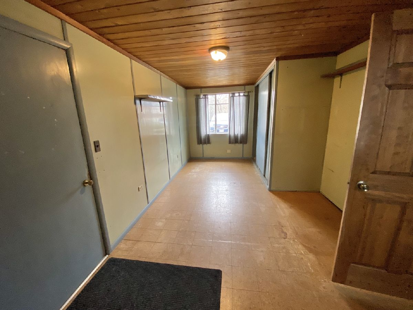
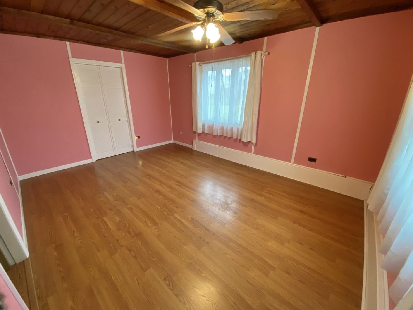
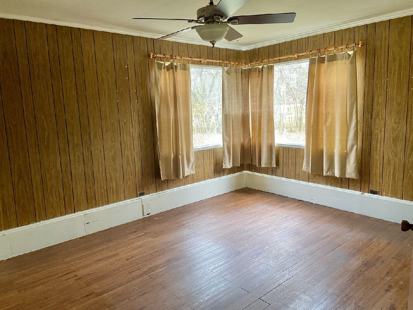
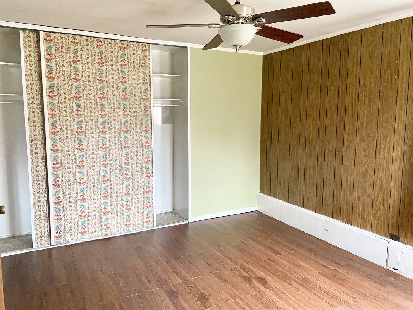
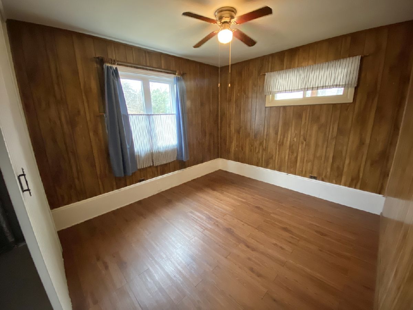
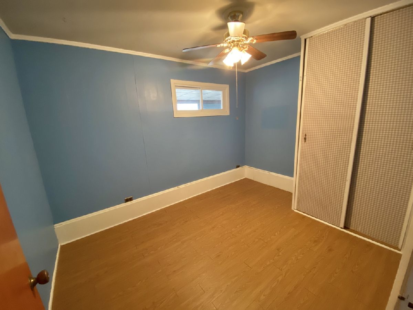
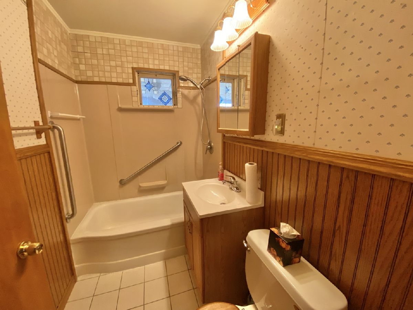
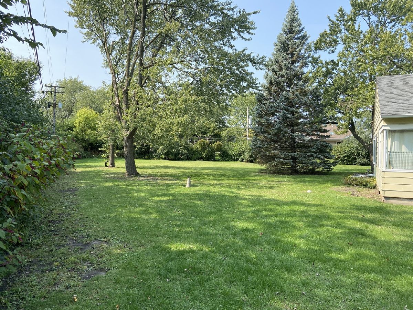
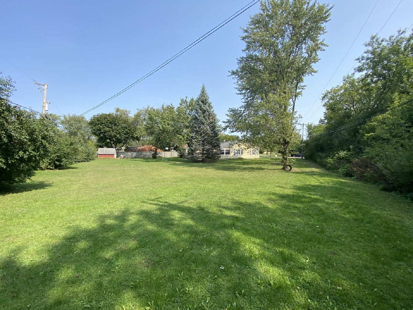
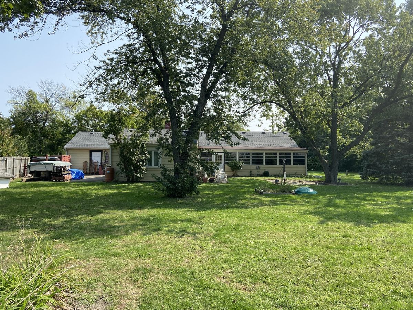
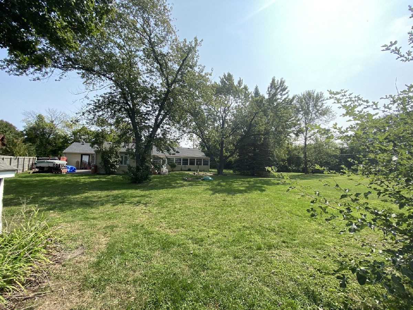
Room Specifics
Total Bedrooms: 4
Bedrooms Above Ground: 4
Bedrooms Below Ground: 0
Dimensions: —
Floor Type: Wood Laminate
Dimensions: —
Floor Type: Wood Laminate
Dimensions: —
Floor Type: Wood Laminate
Full Bathrooms: 2
Bathroom Amenities: —
Bathroom in Basement: 0
Rooms: Workshop,Enclosed Porch
Basement Description: Slab
Other Specifics
| 1 | |
| — | |
| Asphalt | |
| Patio, Porch, Storms/Screens | |
| — | |
| 122.3X173.5X221.4X194.7 | |
| Pull Down Stair | |
| None | |
| Wood Laminate Floors, First Floor Bedroom, First Floor Laundry, First Floor Full Bath, Walk-In Closet(s) | |
| Range, Microwave, Dishwasher | |
| Not in DB | |
| Park, Curbs, Street Lights, Street Paved | |
| — | |
| — | |
| Wood Burning |
Tax History
| Year | Property Taxes |
|---|---|
| 2021 | $1,245 |
Contact Agent
Nearby Similar Homes
Nearby Sold Comparables
Contact Agent
Listing Provided By
Re/Max Properties









