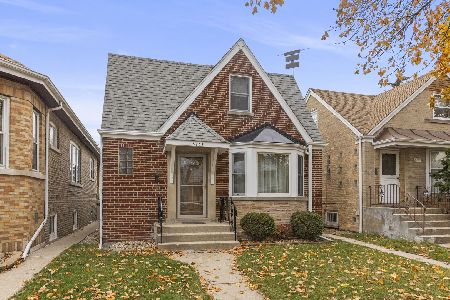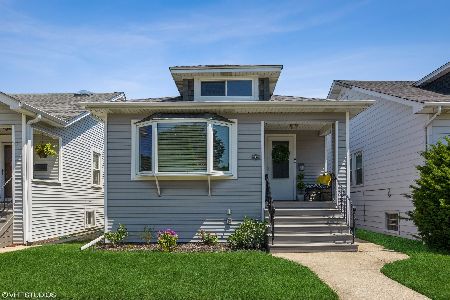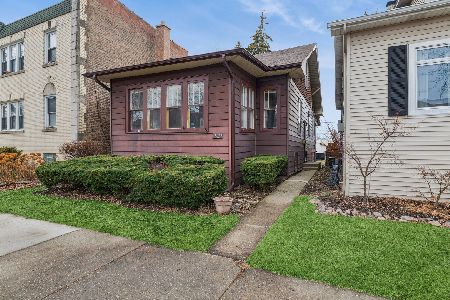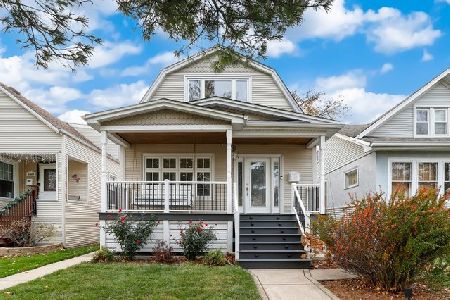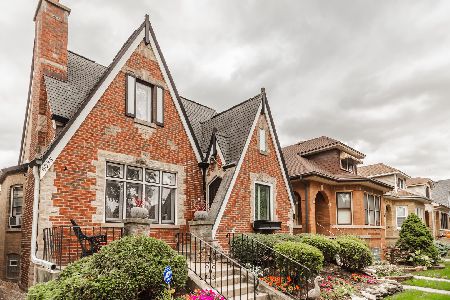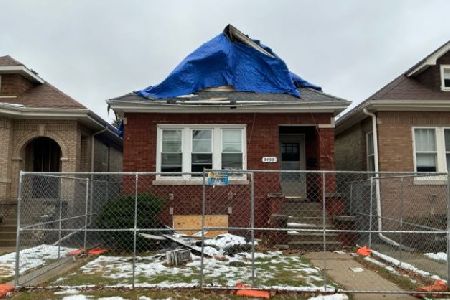5735 Austin Avenue, Jefferson Park, Chicago, Illinois 60646
$365,000
|
Sold
|
|
| Status: | Closed |
| Sqft: | 1,189 |
| Cost/Sqft: | $303 |
| Beds: | 3 |
| Baths: | 3 |
| Year Built: | 1959 |
| Property Taxes: | $5,191 |
| Days On Market: | 1769 |
| Lot Size: | 0,00 |
Description
Easy to show! Rare tri-level home with attached garage in Jefferson Park. This move-in ready home features gorgeous wood flooring, beautiful kitchen with custom glazed maple cabinets, granite countertops, glass tile backsplash, and stainless steel appliances. 3 bedrooms upstairs and the king-size primary bedroom has a large custom closet. The lower level has a family room, full bathroom, laundry, and additional storage. Bonus room off the 1.5 car garage could be an office or den, perfect for work at home. Nice side yard with 6' privacy fence, gardening bed, and brick paver patio. Walk to the Metra, restaurants, shopping, and easy access to the Expressway. Welcome Home!
Property Specifics
| Single Family | |
| — | |
| — | |
| 1959 | |
| Full | |
| — | |
| No | |
| 0 |
| Cook | |
| — | |
| 0 / Not Applicable | |
| None | |
| Lake Michigan | |
| Public Sewer | |
| 11021153 | |
| 13054160340000 |
Nearby Schools
| NAME: | DISTRICT: | DISTANCE: | |
|---|---|---|---|
|
Grade School
Hitch Elementary School |
299 | — | |
|
Middle School
Hitch Elementary School |
299 | Not in DB | |
|
High School
Disney Ii Magnet High School |
299 | Not in DB | |
Property History
| DATE: | EVENT: | PRICE: | SOURCE: |
|---|---|---|---|
| 27 Oct, 2007 | Sold | $280,000 | MRED MLS |
| 24 Sep, 2007 | Under contract | $309,900 | MRED MLS |
| 17 Jul, 2007 | Listed for sale | $309,900 | MRED MLS |
| 30 Dec, 2010 | Sold | $125,000 | MRED MLS |
| 21 Dec, 2010 | Under contract | $131,500 | MRED MLS |
| 27 Aug, 2010 | Listed for sale | $133,000 | MRED MLS |
| 1 Jun, 2021 | Sold | $365,000 | MRED MLS |
| 28 Mar, 2021 | Under contract | $360,000 | MRED MLS |
| 24 Mar, 2021 | Listed for sale | $360,000 | MRED MLS |
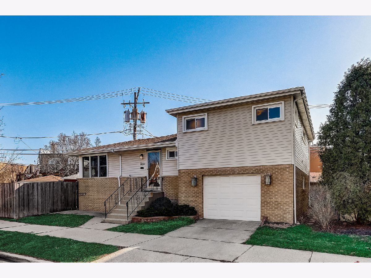
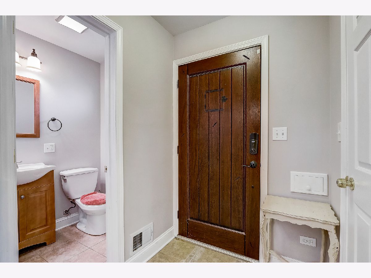
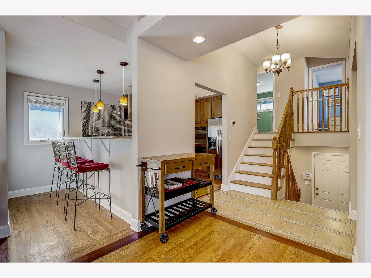
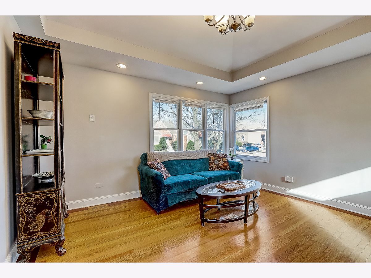
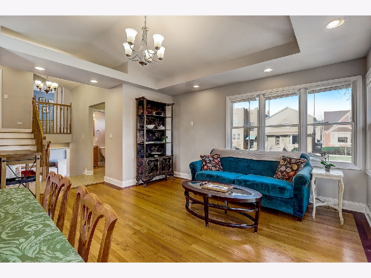
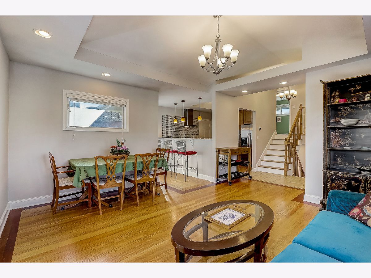
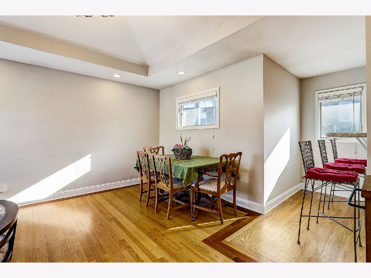
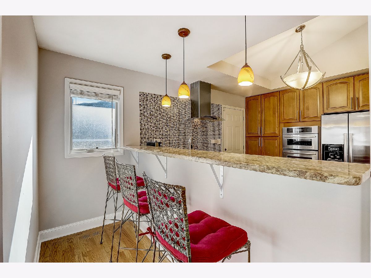
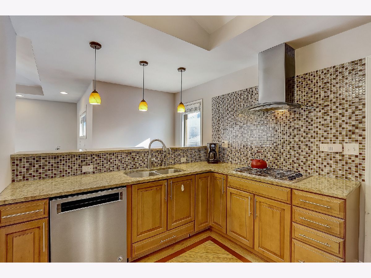
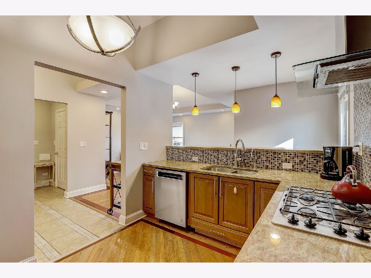
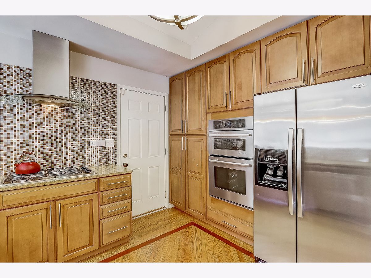
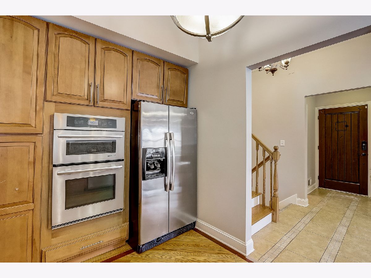
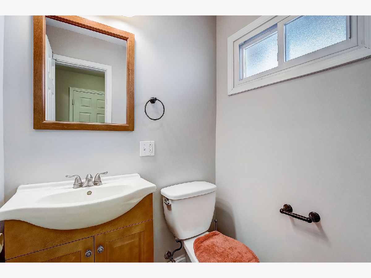
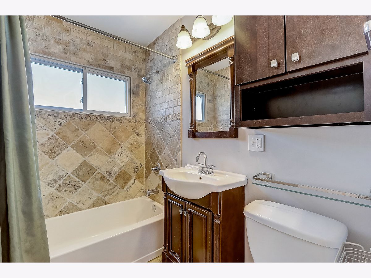
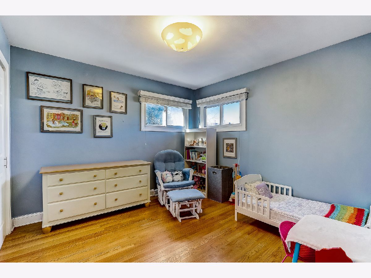
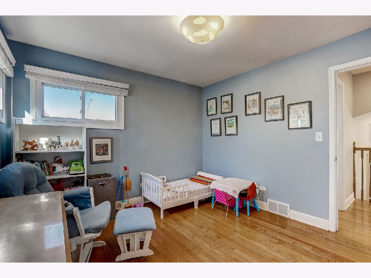
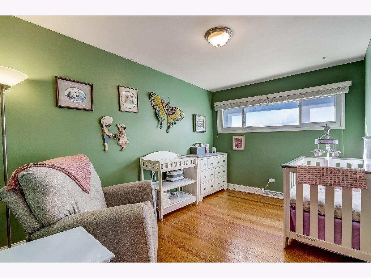
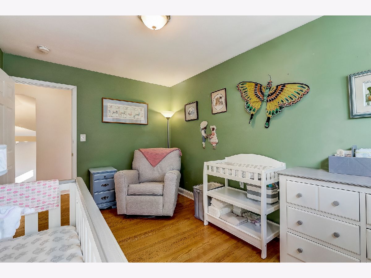
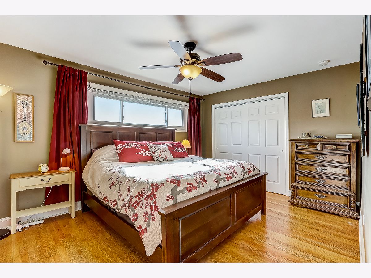
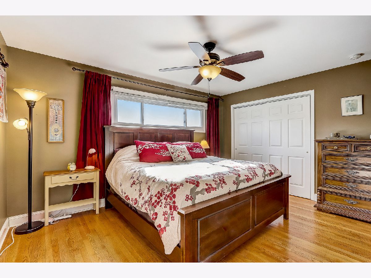
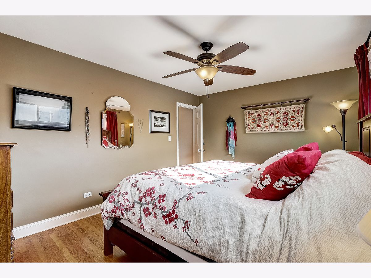
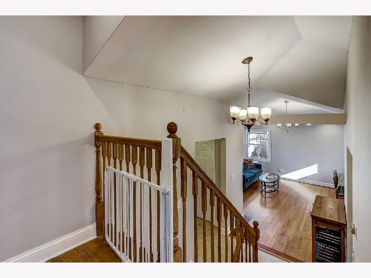
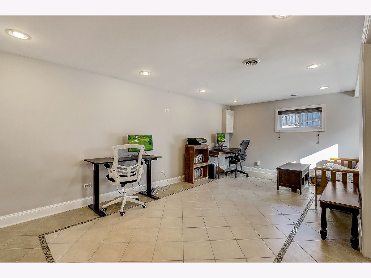
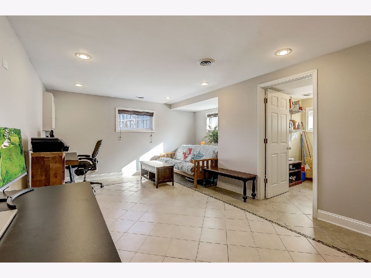
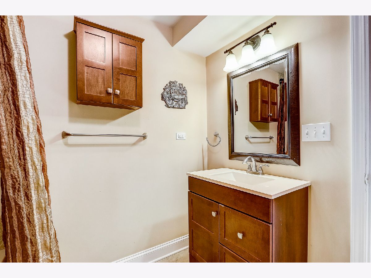
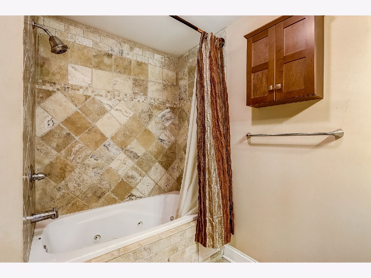
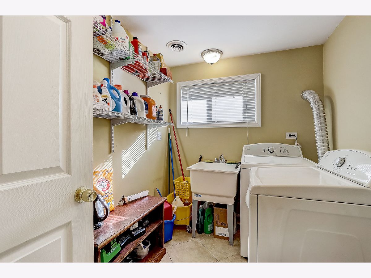
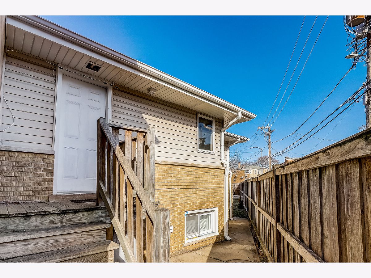
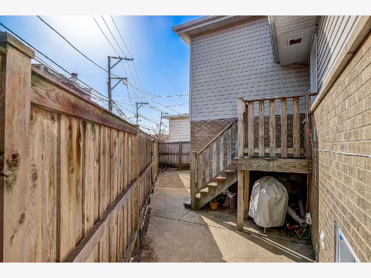
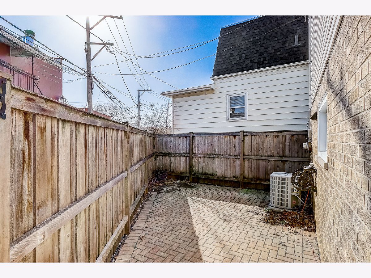
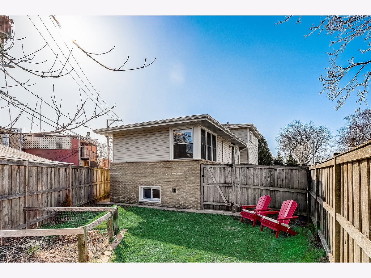
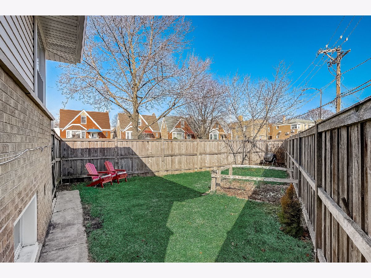
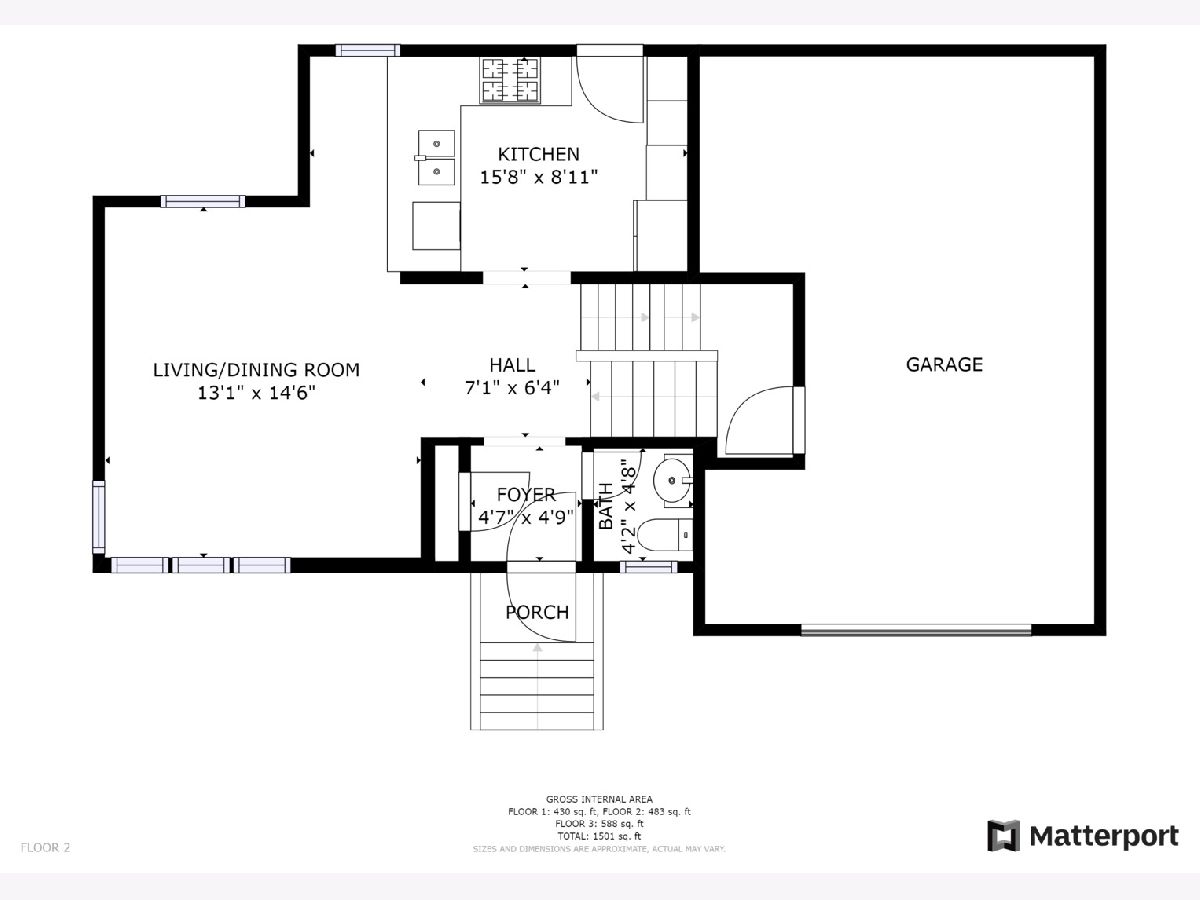
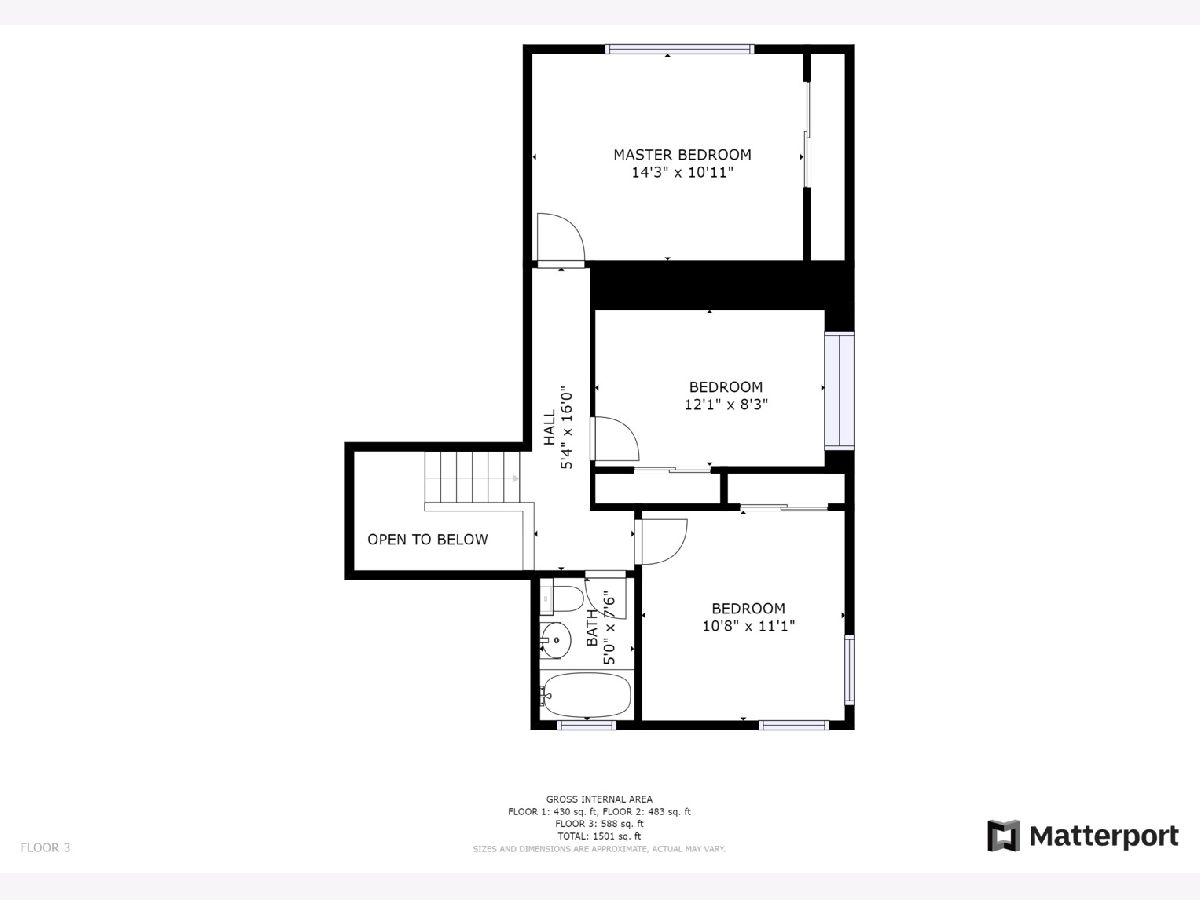
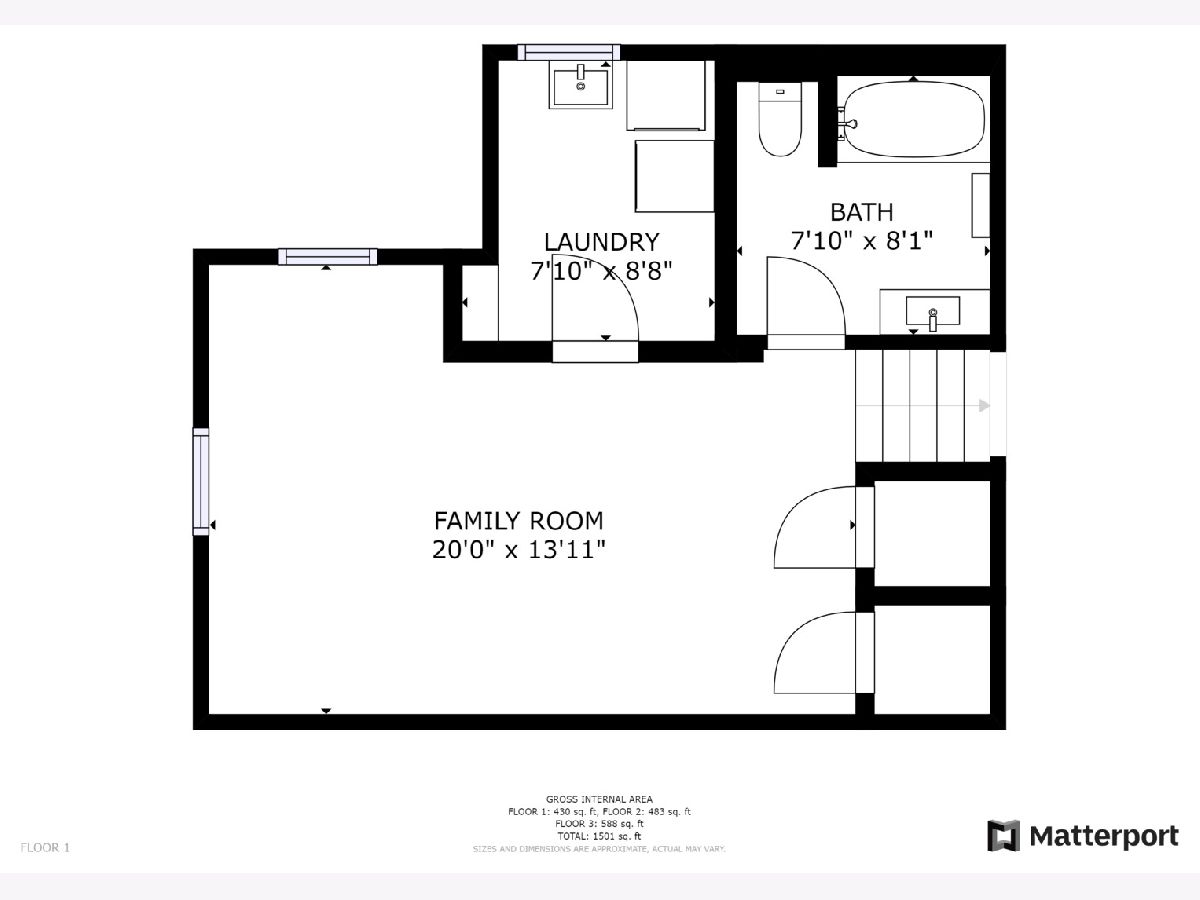
Room Specifics
Total Bedrooms: 3
Bedrooms Above Ground: 3
Bedrooms Below Ground: 0
Dimensions: —
Floor Type: Hardwood
Dimensions: —
Floor Type: Hardwood
Full Bathrooms: 3
Bathroom Amenities: Whirlpool
Bathroom in Basement: 1
Rooms: Office
Basement Description: Finished
Other Specifics
| 1.5 | |
| — | |
| Concrete | |
| Brick Paver Patio | |
| — | |
| 3420 | |
| — | |
| None | |
| Vaulted/Cathedral Ceilings, Hardwood Floors, Granite Counters | |
| Range, Microwave, Dishwasher, Refrigerator, Washer, Dryer, Disposal, Stainless Steel Appliance(s), Water Purifier Owned | |
| Not in DB | |
| Curbs, Sidewalks, Street Lights, Street Paved | |
| — | |
| — | |
| — |
Tax History
| Year | Property Taxes |
|---|---|
| 2007 | $1,692 |
| 2010 | $4,996 |
| 2021 | $5,191 |
Contact Agent
Nearby Similar Homes
Nearby Sold Comparables
Contact Agent
Listing Provided By
Redfin Corporation

