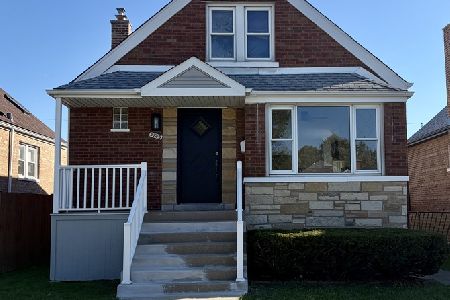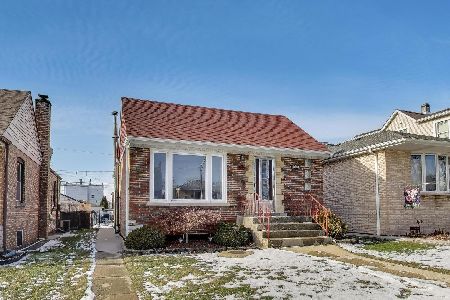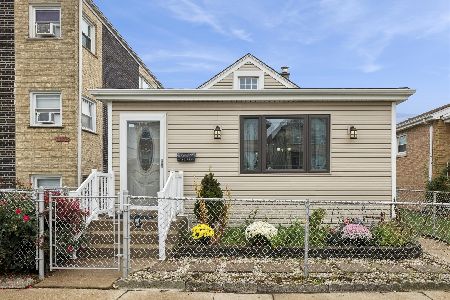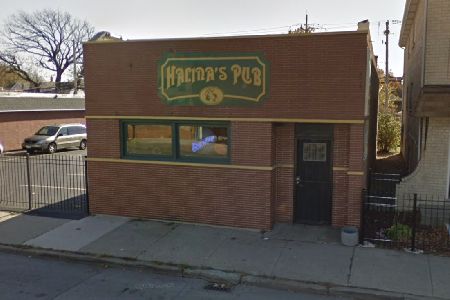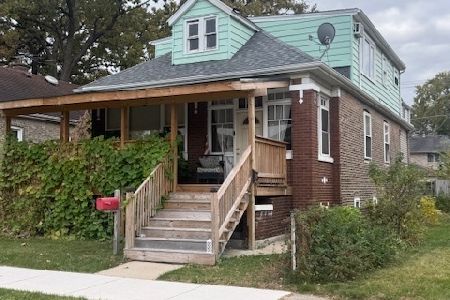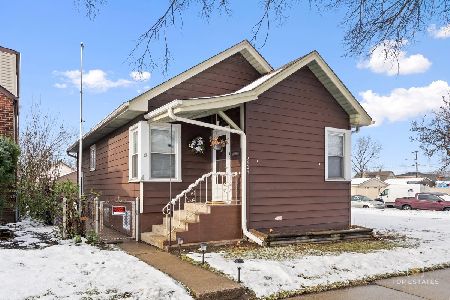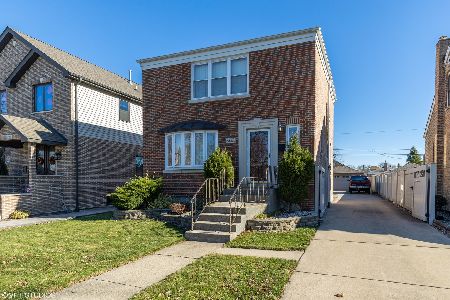5735 Nottingham Avenue, Garfield Ridge, Chicago, Illinois 60638
$297,000
|
Sold
|
|
| Status: | Closed |
| Sqft: | 1,551 |
| Cost/Sqft: | $193 |
| Beds: | 4 |
| Baths: | 2 |
| Year Built: | 1945 |
| Property Taxes: | $628 |
| Days On Market: | 2501 |
| Lot Size: | 0,13 |
Description
Come take a look at this remodeled 2 story home in Garfield Ridge. We offer 4 spacious bedrooms, 2 full size remodeled bathrooms, Comfortable size living room & updated Kitchen with 42 inch cabinets, crown molding, granite counter tops & stainless steel appliances! You will love the Large Family Room Addition plus & formal dinning room. This home also offers plenty of newer windows & sky lights which draw plenty of natural sunlight. Hard wood floors & solid 6 panel doors. Your family will also enjoy the Finished basement which is loaded with tons of closet & storage space plus security block windows. Remember, we offer newer: Walls, plumbing, electric wiring 200 amp service, furnace, hot water tank, roof & much more! Maintenance free exterior w/newer brick facade, An over sized lot with a huge back yard with a long concrete drive & newer 2 car oversized garage. Close to stores, restaurants, schools, churches, parks, I55 & public transportation. COME SEE THIS HOME BEFORE IT'S GONE!!!
Property Specifics
| Single Family | |
| — | |
| Cape Cod | |
| 1945 | |
| Full | |
| CAPE CODE | |
| No | |
| 0.13 |
| Cook | |
| — | |
| 0 / Not Applicable | |
| None | |
| Lake Michigan,Public | |
| Public Sewer | |
| 10310803 | |
| 19181180120000 |
Property History
| DATE: | EVENT: | PRICE: | SOURCE: |
|---|---|---|---|
| 20 Nov, 2007 | Sold | $160,000 | MRED MLS |
| 15 Nov, 2007 | Under contract | $214,900 | MRED MLS |
| — | Last price change | $237,900 | MRED MLS |
| 8 Sep, 2007 | Listed for sale | $237,900 | MRED MLS |
| 5 Jun, 2019 | Sold | $297,000 | MRED MLS |
| 15 Apr, 2019 | Under contract | $299,900 | MRED MLS |
| 15 Mar, 2019 | Listed for sale | $299,900 | MRED MLS |
Room Specifics
Total Bedrooms: 4
Bedrooms Above Ground: 4
Bedrooms Below Ground: 0
Dimensions: —
Floor Type: Hardwood
Dimensions: —
Floor Type: Hardwood
Dimensions: —
Floor Type: Carpet
Full Bathrooms: 2
Bathroom Amenities: Whirlpool
Bathroom in Basement: 0
Rooms: Recreation Room,Utility Room-Lower Level
Basement Description: Finished
Other Specifics
| 2 | |
| Concrete Perimeter | |
| Concrete,Off Alley | |
| Patio, Storms/Screens | |
| Fenced Yard | |
| 45X125 | |
| — | |
| Full | |
| Vaulted/Cathedral Ceilings, Skylight(s), Hardwood Floors, First Floor Bedroom, First Floor Full Bath | |
| Range, Microwave, Dishwasher, Refrigerator, Washer, Dryer, Disposal, Stainless Steel Appliance(s) | |
| Not in DB | |
| Park, Tennis Court(s), Curbs, Sidewalks, Street Lights, Street Paved | |
| — | |
| — | |
| — |
Tax History
| Year | Property Taxes |
|---|---|
| 2007 | $1,111 |
| 2019 | $628 |
Contact Agent
Nearby Similar Homes
Nearby Sold Comparables
Contact Agent
Listing Provided By
Exit Realty Redefined

