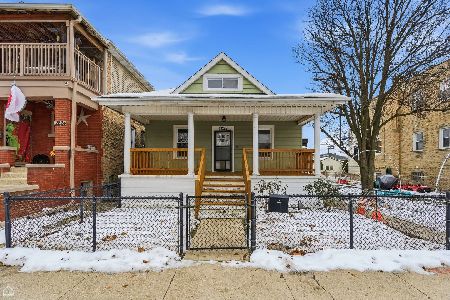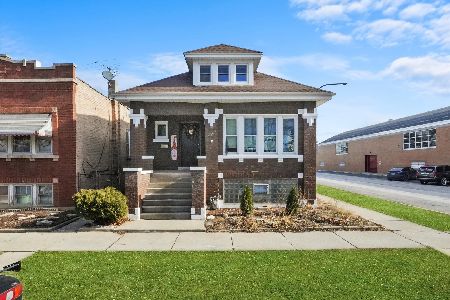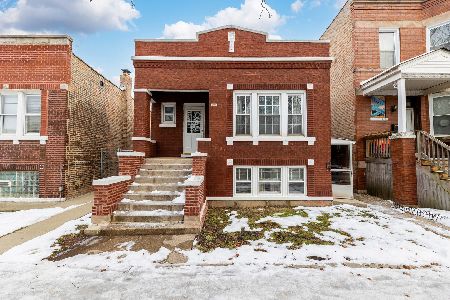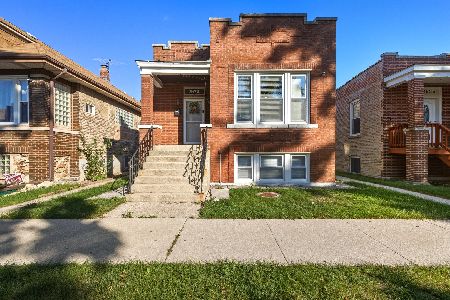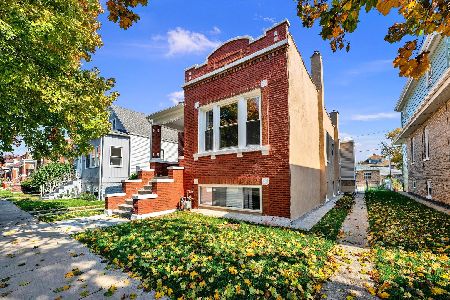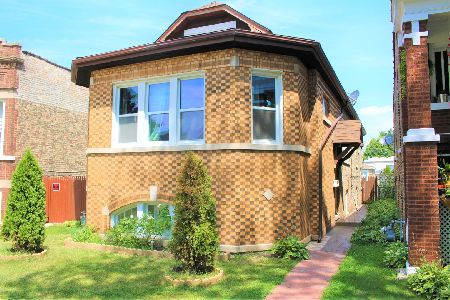5736 23rd Place, Cicero, Illinois 60804
$185,000
|
Sold
|
|
| Status: | Closed |
| Sqft: | 1,051 |
| Cost/Sqft: | $171 |
| Beds: | 3 |
| Baths: | 1 |
| Year Built: | 1914 |
| Property Taxes: | $3,386 |
| Days On Market: | 2272 |
| Lot Size: | 0,10 |
Description
A well built brick cottage in a terrific Cicero location-3 bedrooms on the main level-Full updated ceramic bathroom-Cute and stylish eat in kitchen-Formal dining room with built in hutch-Full unfinished basement for future ideas-Walk in pantry-Hardwood floors-Open rear porch/deck overlooks the yard and patio with a pergola-Newer 2 car garage-Walk to Cermak Rd shopping, transportation and schools-All this at a great price-Hurry up on this one!
Property Specifics
| Single Family | |
| — | |
| Cottage | |
| 1914 | |
| Full | |
| — | |
| No | |
| 0.1 |
| Cook | |
| — | |
| 0 / Not Applicable | |
| None | |
| Lake Michigan | |
| Public Sewer | |
| 10561541 | |
| 16292120200000 |
Property History
| DATE: | EVENT: | PRICE: | SOURCE: |
|---|---|---|---|
| 21 Dec, 2009 | Sold | $95,000 | MRED MLS |
| 10 Oct, 2009 | Under contract | $105,000 | MRED MLS |
| — | Last price change | $119,000 | MRED MLS |
| 22 Jan, 2009 | Listed for sale | $129,900 | MRED MLS |
| 16 Dec, 2019 | Sold | $185,000 | MRED MLS |
| 5 Nov, 2019 | Under contract | $179,900 | MRED MLS |
| 30 Oct, 2019 | Listed for sale | $179,900 | MRED MLS |
Room Specifics
Total Bedrooms: 3
Bedrooms Above Ground: 3
Bedrooms Below Ground: 0
Dimensions: —
Floor Type: Hardwood
Dimensions: —
Floor Type: Hardwood
Full Bathrooms: 1
Bathroom Amenities: —
Bathroom in Basement: 0
Rooms: Family Room
Basement Description: Partially Finished
Other Specifics
| 2 | |
| Concrete Perimeter | |
| — | |
| Patio, Porch | |
| — | |
| 33 X 126 | |
| — | |
| None | |
| Hardwood Floors, First Floor Bedroom, First Floor Full Bath, Built-in Features | |
| Range, Refrigerator, Washer, Dryer | |
| Not in DB | |
| Sidewalks, Street Lights, Street Paved | |
| — | |
| — | |
| — |
Tax History
| Year | Property Taxes |
|---|---|
| 2009 | $940 |
| 2019 | $3,386 |
Contact Agent
Nearby Similar Homes
Nearby Sold Comparables
Contact Agent
Listing Provided By
RE/MAX Partners

