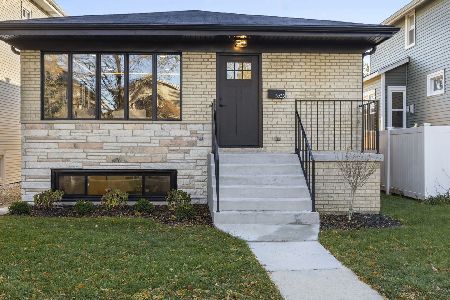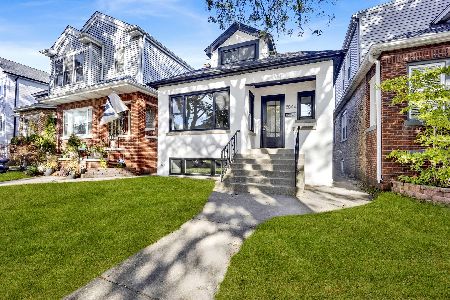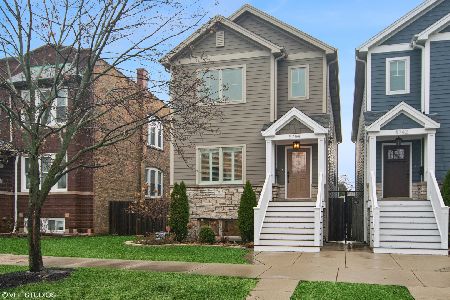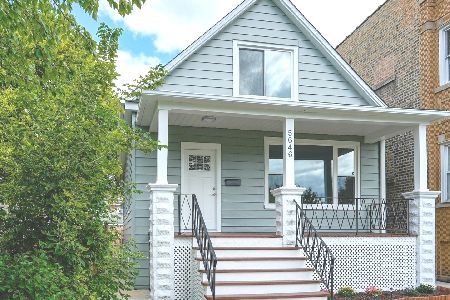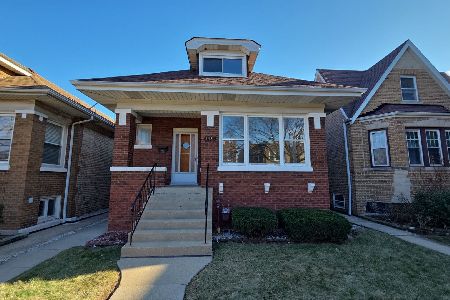5737 Leland Avenue, Portage Park, Chicago, Illinois 60630
$467,500
|
Sold
|
|
| Status: | Closed |
| Sqft: | 2,243 |
| Cost/Sqft: | $201 |
| Beds: | 4 |
| Baths: | 2 |
| Year Built: | 1921 |
| Property Taxes: | $5,762 |
| Days On Market: | 525 |
| Lot Size: | 0,00 |
Description
Welcome to 5737 W Leland Ave, a charming bungalow on a peaceful tree-lined street in the desirable Portage Park neighborhood. This inviting home features hardwood floors throughout the main level, with a spacious family room, dining area, two bedrooms, and a full bathroom. The large kitchen is a chef's delight, boasting quartz countertops, stainless steel appliances, a stylish backsplash, ample cabinet space, a breakfast bar, a stone feature wall, and a huge walk-in pantry. The second level is accessible through the main level bedroom and offers a versatile bedroom/recreation space with new carpet and paint (2024), an electric air conditioner (2022), and a heater (2020). The recently finished English basement (2022) includes a wet bar, wine cooler, full bathroom, a fourth bedroom, and a large storage room with side-by-side laundry and a mess sink. The basement has an exterior exit that leads to a fenced backyard oasis where you can enjoy a large covered deck, lush landscaping, additional yard space for activities, and a 2.5 car garage. Recent updates include all new paint and trim throughout most of the home (2024), all 3 refinished decks (2024), a new electrical panel for the basement (2022), hot water heater (2022), humidifier (2021), sump pump and backup (2020), and French drain system (2020). This home offers convenience with a short walk to Prussing elementary school; also, near Jefferson Park blue line, Metra, Robert Square Park, Jefferson Memorial Park, grocery, restaurants and more. Don't miss out on this Portage Park gem! ***As an additional bonus, this home qualifies for non-repayable first time homebuyer grants!!***
Property Specifics
| Single Family | |
| — | |
| — | |
| 1921 | |
| — | |
| — | |
| No | |
| — |
| Cook | |
| — | |
| 0 / Not Applicable | |
| — | |
| — | |
| — | |
| 12138185 | |
| 13172110080000 |
Property History
| DATE: | EVENT: | PRICE: | SOURCE: |
|---|---|---|---|
| 21 Jul, 2017 | Sold | $369,000 | MRED MLS |
| 26 May, 2017 | Under contract | $369,000 | MRED MLS |
| 22 May, 2017 | Listed for sale | $369,000 | MRED MLS |
| 26 Sep, 2024 | Sold | $467,500 | MRED MLS |
| 18 Aug, 2024 | Under contract | $449,900 | MRED MLS |
| 15 Aug, 2024 | Listed for sale | $449,900 | MRED MLS |































Room Specifics
Total Bedrooms: 4
Bedrooms Above Ground: 4
Bedrooms Below Ground: 0
Dimensions: —
Floor Type: —
Dimensions: —
Floor Type: —
Dimensions: —
Floor Type: —
Full Bathrooms: 2
Bathroom Amenities: —
Bathroom in Basement: 1
Rooms: —
Basement Description: Finished,Exterior Access
Other Specifics
| 2.5 | |
| — | |
| — | |
| — | |
| — | |
| 32X125 | |
| — | |
| — | |
| — | |
| — | |
| Not in DB | |
| — | |
| — | |
| — | |
| — |
Tax History
| Year | Property Taxes |
|---|---|
| 2017 | $2,944 |
| 2024 | $5,762 |
Contact Agent
Nearby Similar Homes
Nearby Sold Comparables
Contact Agent
Listing Provided By
Dream Town Real Estate

