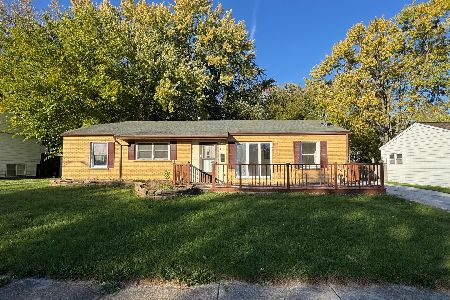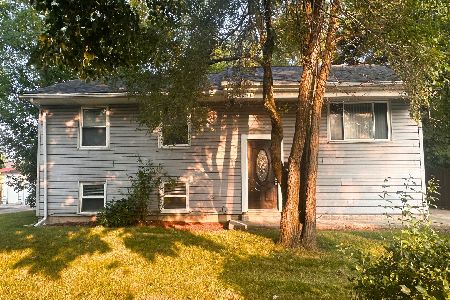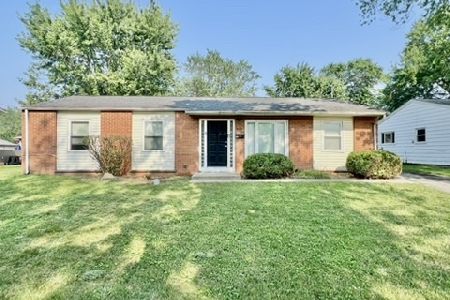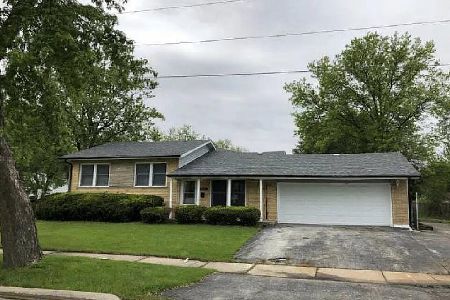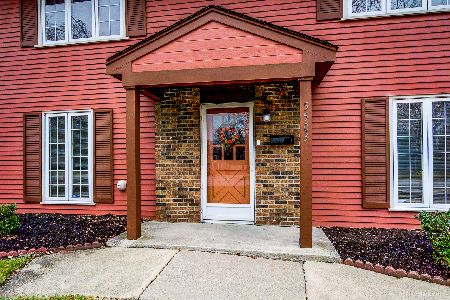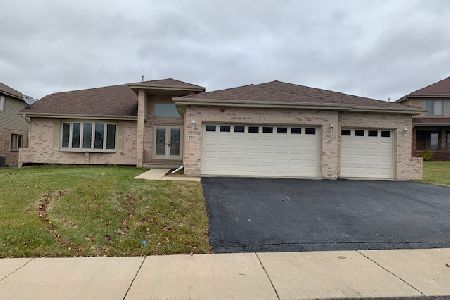5738 Amherst Place, Matteson, Illinois 60443
$350,000
|
Sold
|
|
| Status: | Closed |
| Sqft: | 2,280 |
| Cost/Sqft: | $140 |
| Beds: | 3 |
| Baths: | 3 |
| Year Built: | 2005 |
| Property Taxes: | $12,733 |
| Days On Market: | 1584 |
| Lot Size: | 0,32 |
Description
Original owner offers this stunning home in one of a kind private location! Open concept! Main floor features grand foyer with double door entry and 13ft ceilings! Elegant formal living room with hardwood floors and vaulted ceilings! Huge family room with hardwood floors, columns 13 ft ceilings and is open to gorgeous eat in kitchen! Eat in kitchen featuers ceramic tile floors, custom cabinets, center island with granite counters, SS appliances including Wolf oven/range, built in warmer drawer and walk in pantry! Elegant formal dining room with vaulted ceilings! Large Master Suite Oasis features trey ceilings, walk in closet and sitting room with balcony overlooking total privacy! Master Bath has double sink vanity, whirlpool tub, separate shower plus skylight! 2 Large spare beds! 2nd floor spare full bath with ceramic tile floors! Lower level features large Recreation Room with wet bar with slider to back patio plus 3rd full bath! Large laundry room with closet! Huge sub basement is great for storage or future living space! Attached 3 car garage! Fantastic lot is huge (1/3 of an acre!) and is totally fenced with 2 patio's and has plenty of space for outdoor entertaining! Property backs up to private wetlands--no neighbors! Great location..super close to shopping, dining and transportation! Don't miss this show stopper!
Property Specifics
| Single Family | |
| — | |
| Contemporary,Quad Level | |
| 2005 | |
| Partial | |
| — | |
| No | |
| 0.32 |
| Cook | |
| Trinity Creeks | |
| 250 / Annual | |
| None | |
| Lake Michigan | |
| Public Sewer | |
| 11257228 | |
| 31202090020000 |
Property History
| DATE: | EVENT: | PRICE: | SOURCE: |
|---|---|---|---|
| 4 Jan, 2022 | Sold | $350,000 | MRED MLS |
| 3 Nov, 2021 | Under contract | $319,900 | MRED MLS |
| 28 Oct, 2021 | Listed for sale | $319,900 | MRED MLS |
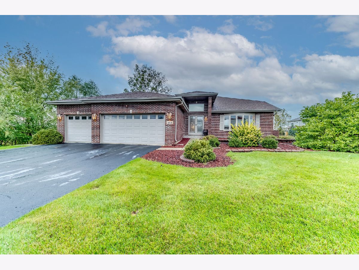
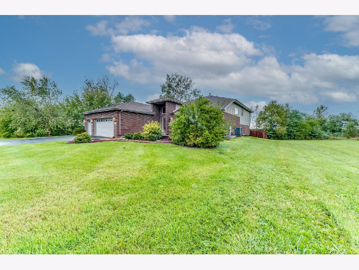
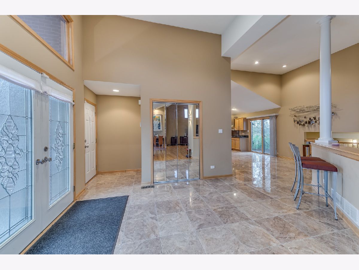
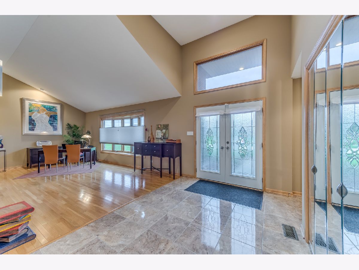
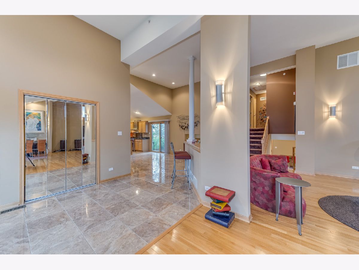
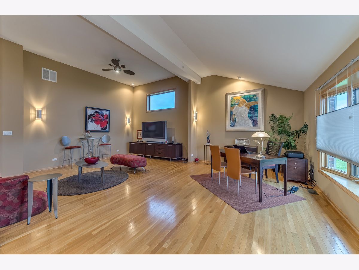
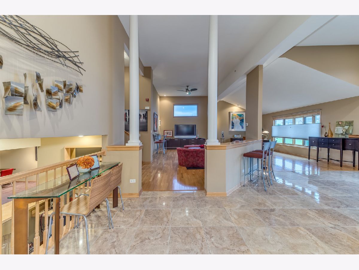
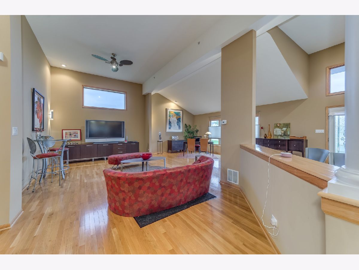
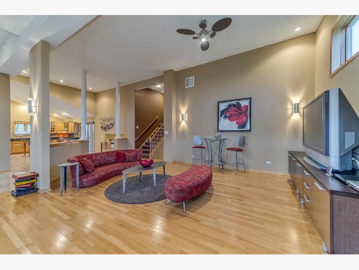
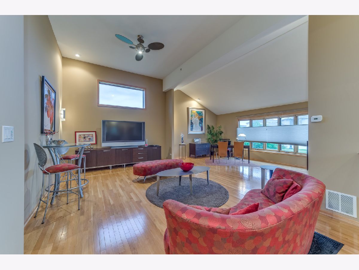
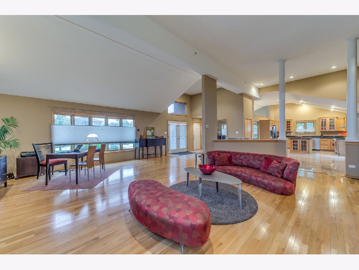
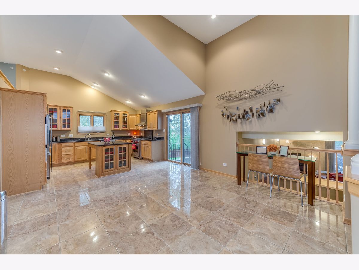
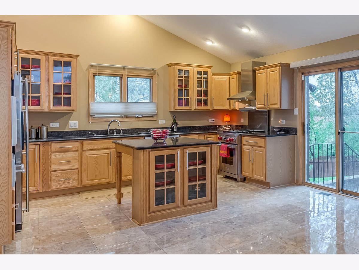
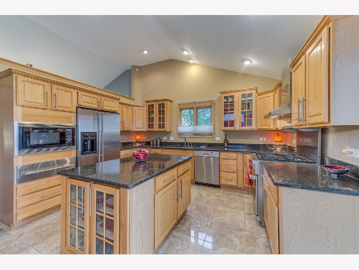
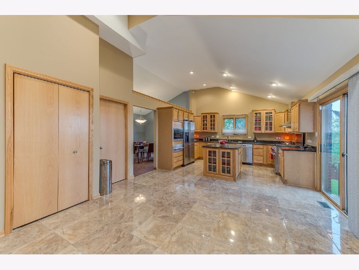
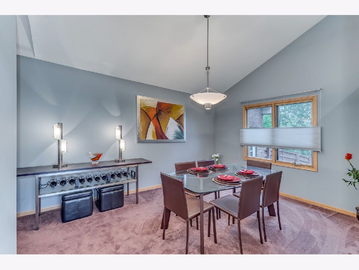
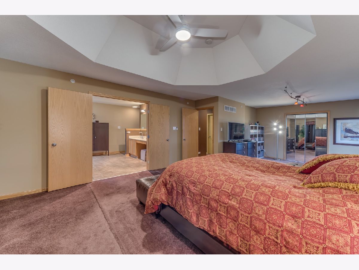
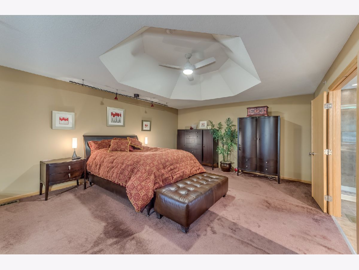
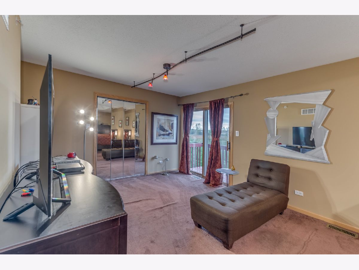
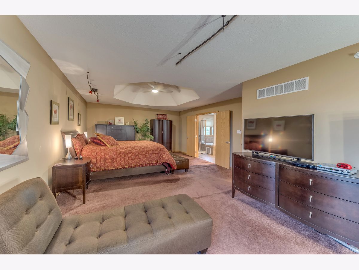
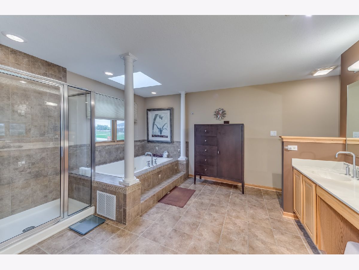
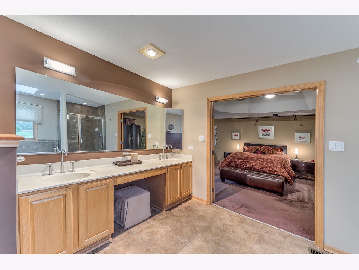
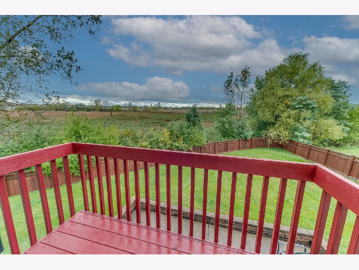
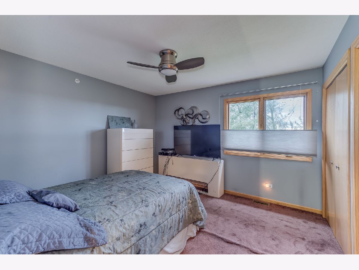
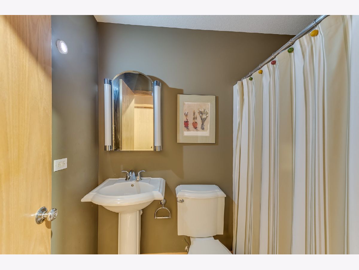
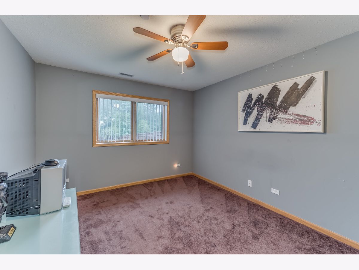
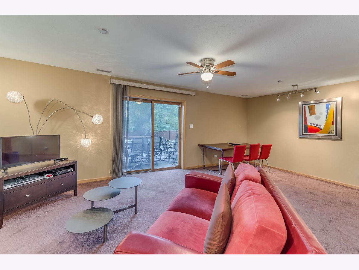
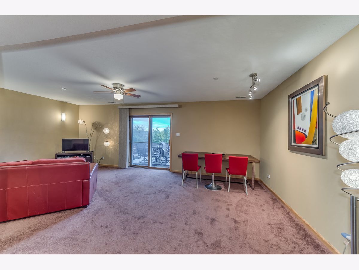
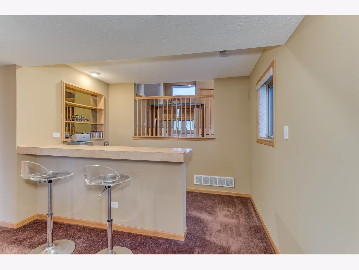
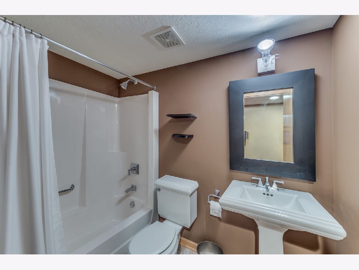
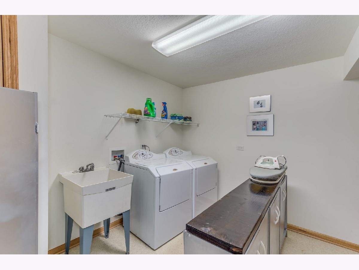
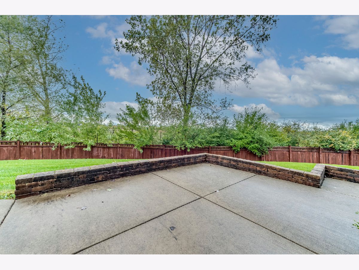
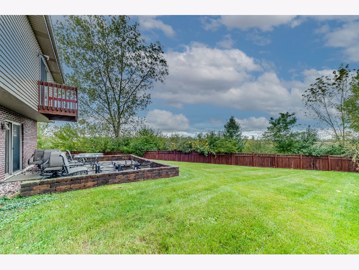
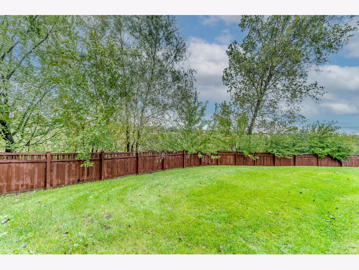
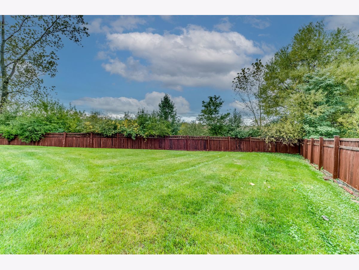
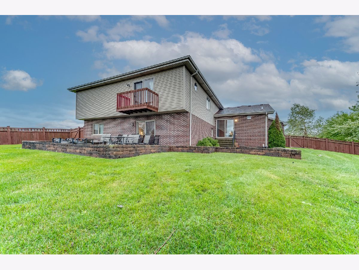
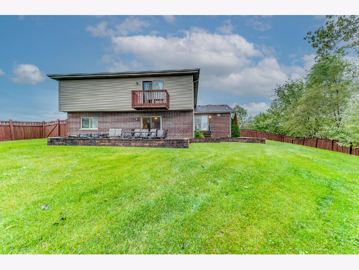
Room Specifics
Total Bedrooms: 3
Bedrooms Above Ground: 3
Bedrooms Below Ground: 0
Dimensions: —
Floor Type: Carpet
Dimensions: —
Floor Type: Carpet
Full Bathrooms: 3
Bathroom Amenities: Whirlpool,Separate Shower,Double Sink
Bathroom in Basement: 0
Rooms: Recreation Room,Sitting Room,Foyer,Utility Room-Lower Level,Storage
Basement Description: Partially Finished,Storage Space
Other Specifics
| 3 | |
| Concrete Perimeter | |
| Asphalt | |
| Deck | |
| Fenced Yard,Wetlands adjacent,Landscaped,Mature Trees,Backs to Open Grnd | |
| 100 X 178 X 130 X 95 | |
| Unfinished | |
| Full | |
| Vaulted/Cathedral Ceilings, Skylight(s), Bar-Wet, Hardwood Floors, In-Law Arrangement, Built-in Features, Walk-In Closet(s), Ceiling - 10 Foot, Open Floorplan | |
| Range, Microwave, Dishwasher, Refrigerator, Washer, Dryer, Stainless Steel Appliance(s) | |
| Not in DB | |
| Park, Curbs, Sidewalks, Street Lights, Street Paved | |
| — | |
| — | |
| — |
Tax History
| Year | Property Taxes |
|---|---|
| 2022 | $12,733 |
Contact Agent
Nearby Similar Homes
Nearby Sold Comparables
Contact Agent
Listing Provided By
RE/MAX 10

