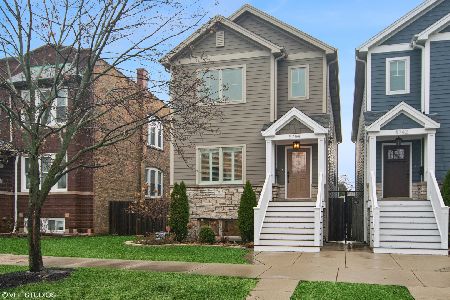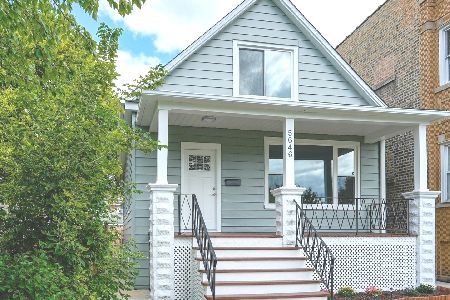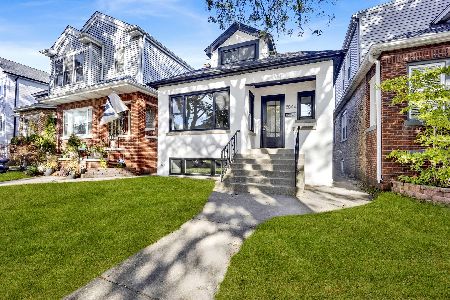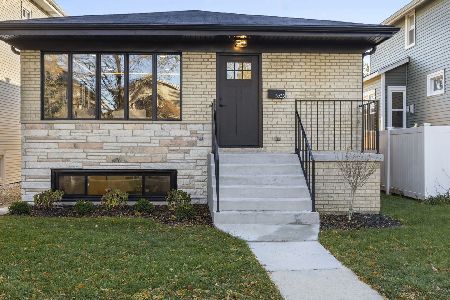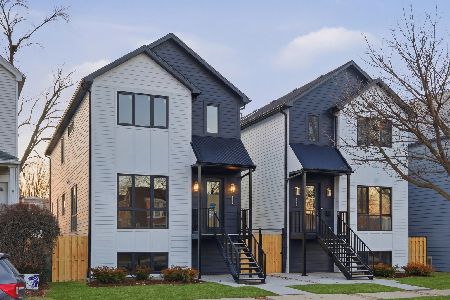5739 Gunnison Street, Portage Park, Chicago, Illinois 60630
$415,000
|
Sold
|
|
| Status: | Closed |
| Sqft: | 3,000 |
| Cost/Sqft: | $140 |
| Beds: | 4 |
| Baths: | 3 |
| Year Built: | 1927 |
| Property Taxes: | $6,146 |
| Days On Market: | 3452 |
| Lot Size: | 0,09 |
Description
Beautiful Massive Jefferson Park Classic Chicago Bungalow offering over 3200 sq ft on three Exquisite levels Perfectly Situated in a Rock Star Location ! All new Mechanicals and Electrical. Extra detailed finishes throughout! Marble baths and Designer Paint! Incredible Room Sizes! Stunning Gourmet Kitchen with Granite and Stainless Steel Appliances! Great location....Close to Expressway, Park, Retail, Grocery & Blue Line! New Garage and Deck! A Must See Home! Open Sunday, August 28th, 1:00 pm to 3:00 pm. Send Your Clients!
Property Specifics
| Single Family | |
| — | |
| Bungalow | |
| 1927 | |
| Full | |
| — | |
| No | |
| 0.09 |
| Cook | |
| — | |
| 0 / Not Applicable | |
| None | |
| Lake Michigan | |
| Public Sewer | |
| 09312488 | |
| 13084310060000 |
Nearby Schools
| NAME: | DISTRICT: | DISTANCE: | |
|---|---|---|---|
|
Grade School
Prussing Elementary School |
299 | — | |
|
Middle School
Prussing Elementary School |
299 | Not in DB | |
|
High School
Taft High School |
299 | Not in DB | |
Property History
| DATE: | EVENT: | PRICE: | SOURCE: |
|---|---|---|---|
| 13 Feb, 2013 | Sold | $355,000 | MRED MLS |
| 19 Dec, 2012 | Under contract | $369,900 | MRED MLS |
| 9 Dec, 2012 | Listed for sale | $369,900 | MRED MLS |
| 14 Oct, 2016 | Sold | $415,000 | MRED MLS |
| 31 Aug, 2016 | Under contract | $419,500 | MRED MLS |
| — | Last price change | $424,500 | MRED MLS |
| 10 Aug, 2016 | Listed for sale | $424,500 | MRED MLS |
| 1 Jul, 2021 | Sold | $481,000 | MRED MLS |
| 6 Jun, 2021 | Under contract | $450,000 | MRED MLS |
| 3 Jun, 2021 | Listed for sale | $450,000 | MRED MLS |
Room Specifics
Total Bedrooms: 5
Bedrooms Above Ground: 4
Bedrooms Below Ground: 1
Dimensions: —
Floor Type: Carpet
Dimensions: —
Floor Type: Hardwood
Dimensions: —
Floor Type: Hardwood
Dimensions: —
Floor Type: —
Full Bathrooms: 3
Bathroom Amenities: —
Bathroom in Basement: 1
Rooms: Bedroom 5,Den,Pantry,Eating Area,Bonus Room
Basement Description: Finished
Other Specifics
| 2.5 | |
| Concrete Perimeter | |
| — | |
| Deck | |
| — | |
| 33X125 | |
| — | |
| Half | |
| Hardwood Floors, First Floor Bedroom, First Floor Full Bath | |
| Range, Microwave, Dishwasher, Refrigerator, Stainless Steel Appliance(s) | |
| Not in DB | |
| Sidewalks, Street Lights, Street Paved | |
| — | |
| — | |
| — |
Tax History
| Year | Property Taxes |
|---|---|
| 2013 | $2,921 |
| 2016 | $6,146 |
| 2021 | $6,266 |
Contact Agent
Nearby Similar Homes
Nearby Sold Comparables
Contact Agent
Listing Provided By
Berkshire Hathaway HomeServices KoenigRubloff

