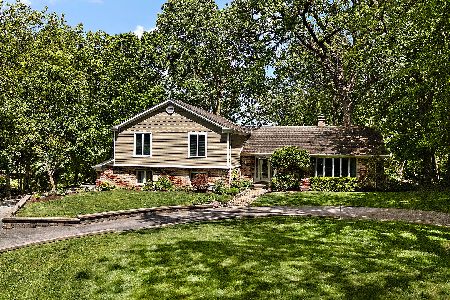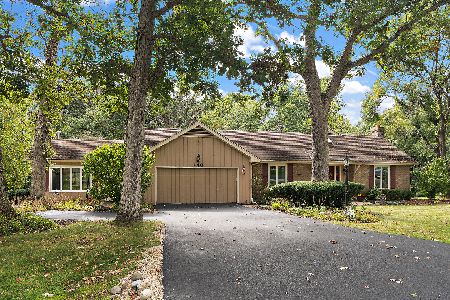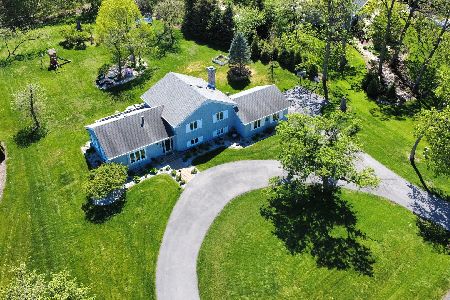574 Aberdeen Road, Frankfort, Illinois 60423
$339,009
|
Sold
|
|
| Status: | Closed |
| Sqft: | 2,452 |
| Cost/Sqft: | $138 |
| Beds: | 3 |
| Baths: | 3 |
| Year Built: | 1971 |
| Property Taxes: | $9,850 |
| Days On Market: | 2003 |
| Lot Size: | 0,97 |
Description
PHENOMENAL Quad Level on a 1 Acre Lot in Prestwick!! Plenty of mature trees in the area that makes this home feel very private. Beautiful updated eat-in kitchen with granite tops, stainless steel appliances, tiled back splash, plenty of oak cabinets, and newer tile flooring! Formal dining room that flows into the living room with vaulted ceilings, all with hardwood flooring. Large open family room with brick gas fireplace, wet bar, and all NEW carpeting (2016)!! Bathrooms have been updated and completely redone (2017) and fresh paint throughout. Massive master bedroom with double closets and beautiful dedicated master bath that boasts the tiled shower, glass shower door, new vanity, and new tile flooring. Finished sub-basement gives more living space and plenty of storage area. Large deck with built-in seating, electric awning, all opened from the kitchen slider. Lincoln-Way Schools. Just a fantastic home!!
Property Specifics
| Single Family | |
| — | |
| — | |
| 1971 | |
| Partial | |
| — | |
| No | |
| 0.97 |
| Will | |
| Prestwick | |
| 100 / Annual | |
| Other | |
| Community Well | |
| Public Sewer | |
| 10795101 | |
| 1909262050230000 |
Property History
| DATE: | EVENT: | PRICE: | SOURCE: |
|---|---|---|---|
| 19 Sep, 2016 | Sold | $345,000 | MRED MLS |
| 17 Aug, 2016 | Under contract | $349,000 | MRED MLS |
| — | Last price change | $359,900 | MRED MLS |
| 25 Mar, 2016 | Listed for sale | $369,900 | MRED MLS |
| 1 Sep, 2020 | Sold | $339,009 | MRED MLS |
| 31 Jul, 2020 | Under contract | $339,000 | MRED MLS |
| 24 Jul, 2020 | Listed for sale | $339,000 | MRED MLS |
| 25 Aug, 2025 | Sold | $509,000 | MRED MLS |
| 13 May, 2025 | Under contract | $489,808 | MRED MLS |
| 9 May, 2025 | Listed for sale | $489,808 | MRED MLS |
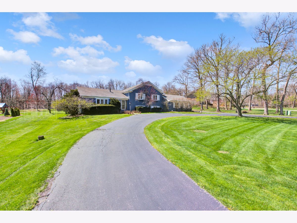
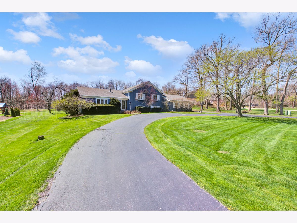
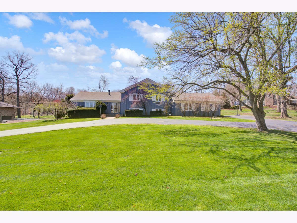
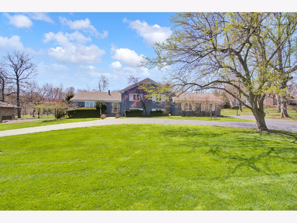
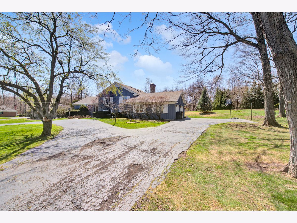
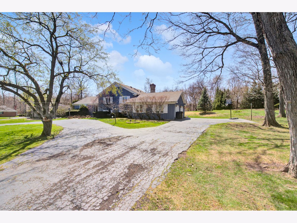
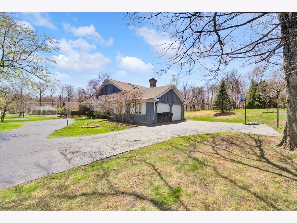
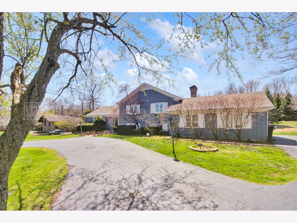
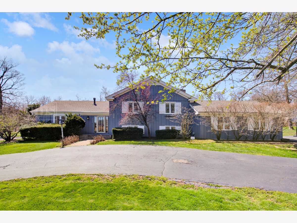
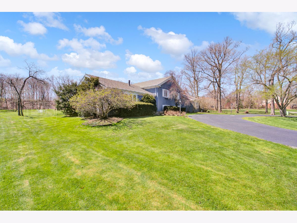
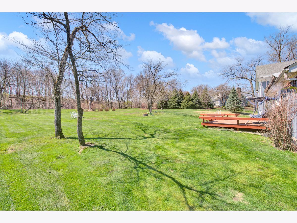
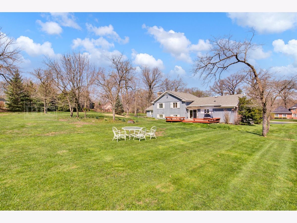
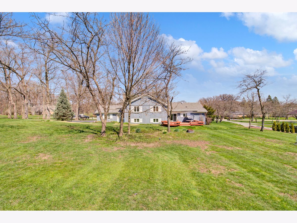
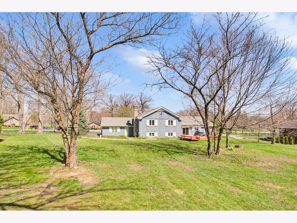
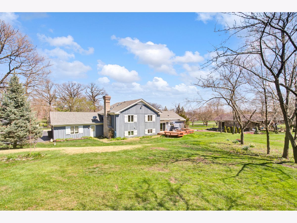
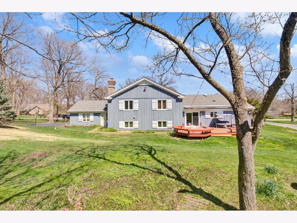
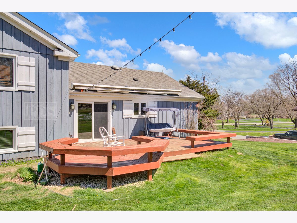
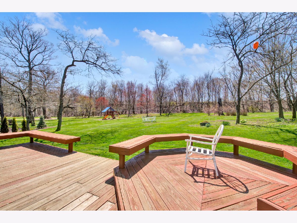
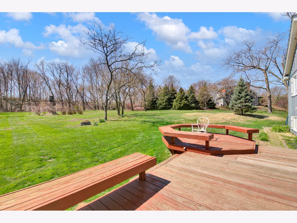
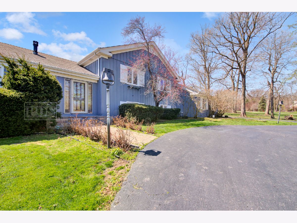
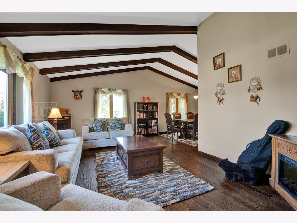
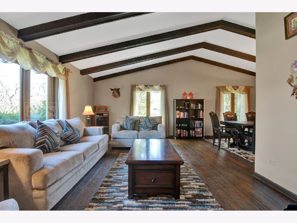
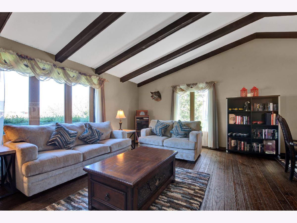
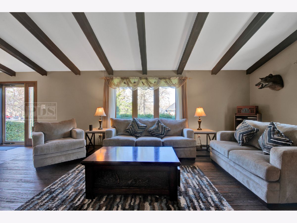
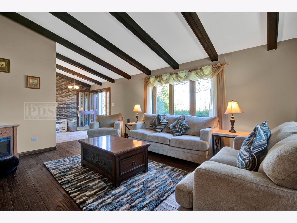
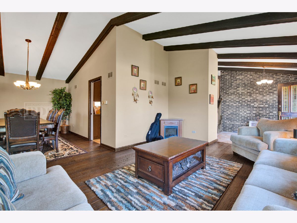
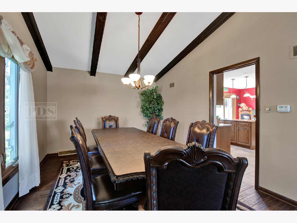
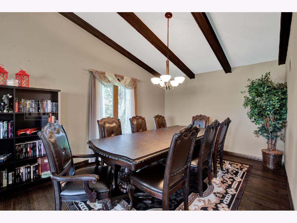
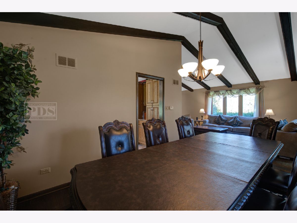
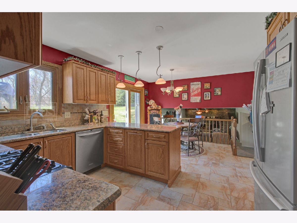
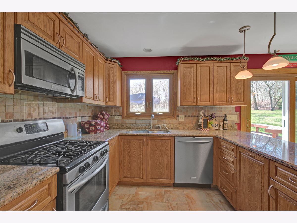
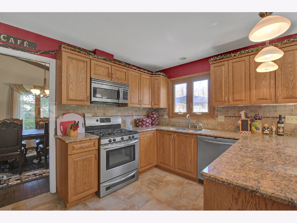
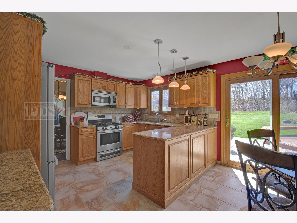
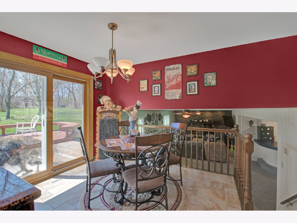
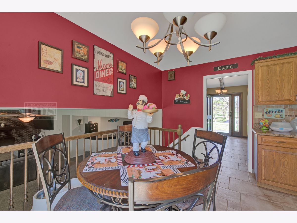
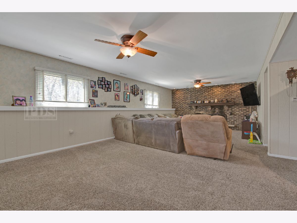
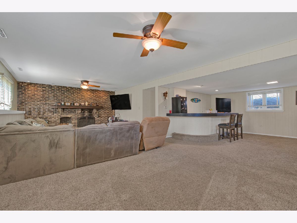
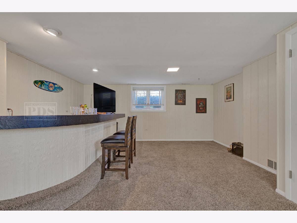
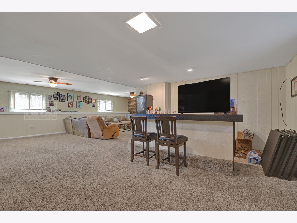
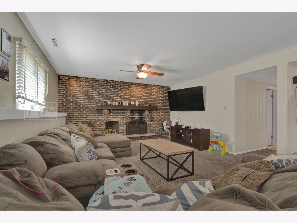
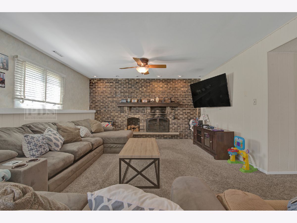
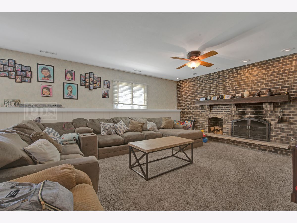
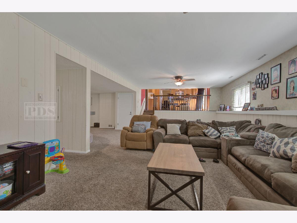
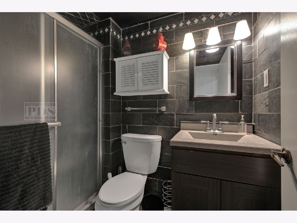
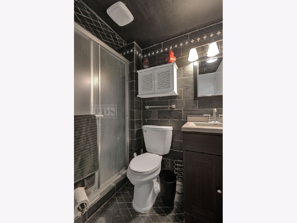
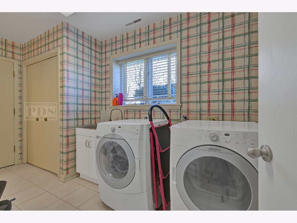
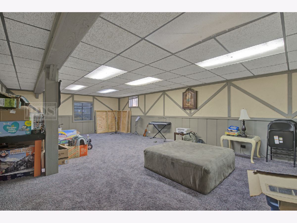
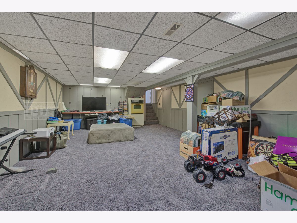
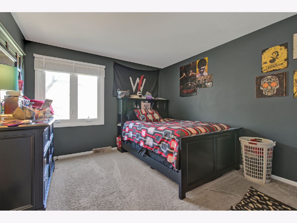
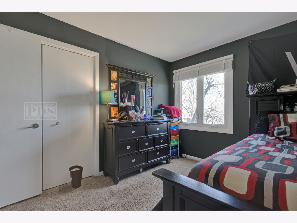
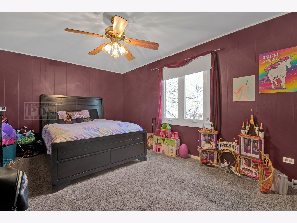
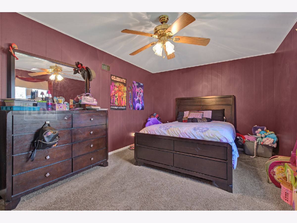
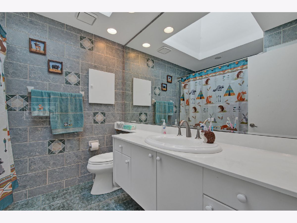
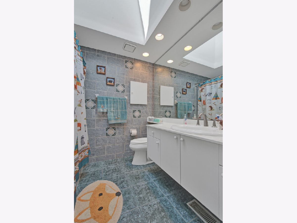
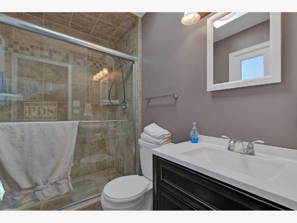
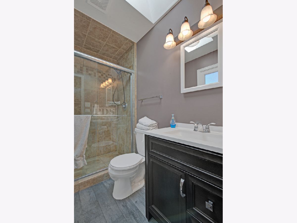
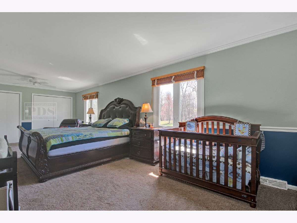
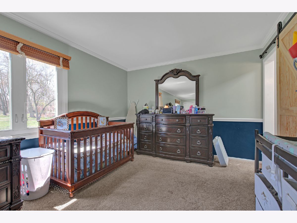
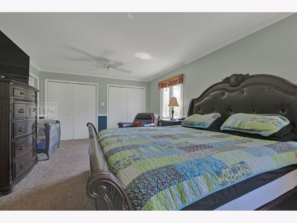
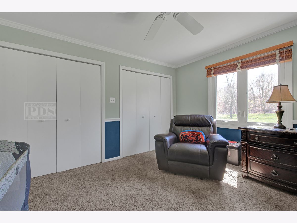
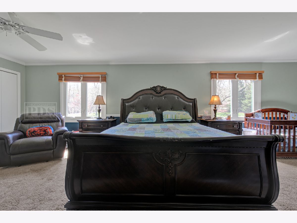
Room Specifics
Total Bedrooms: 3
Bedrooms Above Ground: 3
Bedrooms Below Ground: 0
Dimensions: —
Floor Type: Carpet
Dimensions: —
Floor Type: Carpet
Full Bathrooms: 3
Bathroom Amenities: —
Bathroom in Basement: 0
Rooms: Den,Foyer,Recreation Room,Utility Room-Lower Level
Basement Description: Partially Finished
Other Specifics
| 2 | |
| — | |
| Asphalt,Circular | |
| Deck, Storms/Screens | |
| — | |
| 163 X 258 X120 X256 | |
| Unfinished | |
| Full | |
| Vaulted/Cathedral Ceilings, Bar-Wet | |
| Range, Microwave, Dishwasher, Refrigerator, Washer, Dryer, Disposal, Stainless Steel Appliance(s) | |
| Not in DB | |
| Street Lights, Street Paved | |
| — | |
| — | |
| Gas Log |
Tax History
| Year | Property Taxes |
|---|---|
| 2016 | $9,473 |
| 2020 | $9,850 |
| 2025 | $12,193 |
Contact Agent
Nearby Similar Homes
Nearby Sold Comparables
Contact Agent
Listing Provided By
Keller Williams Preferred Rlty

