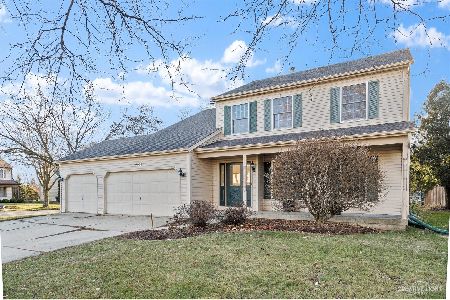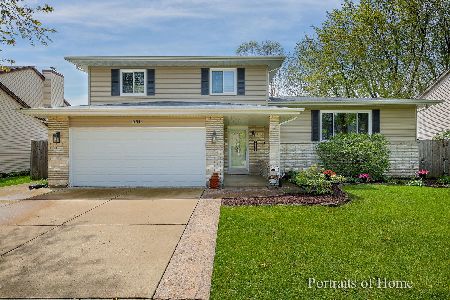574 Alice Place, Elgin, Illinois 60123
$243,900
|
Sold
|
|
| Status: | Closed |
| Sqft: | 2,158 |
| Cost/Sqft: | $115 |
| Beds: | 4 |
| Baths: | 3 |
| Year Built: | 1987 |
| Property Taxes: | $6,207 |
| Days On Market: | 3432 |
| Lot Size: | 0,20 |
Description
A new roof, new siding and a paver brick driveway give this pretty colonial perfect curb appeal. Relax on your screened in porch which backs to a park and tennis courts! Inside is in move in condition with creamy carpeting, ceramic tile, white trim and six panel doors plus pretty paint choices. The eat-in kitchen has beautiful cabinetry, all appliances and a huge eating area. The family room has a floor to ceiling brick fireplace and wide plank hardwood flooring. The living and dining rooms have tons of natural light and are a perfect size for entertaining. Step upstairs to a true master suite with a walk-in closet and adjoining master bath. The three other bedrooms are generously sized and have really large closet space plus they share a second full bath. The basement is finished with a huge rec room. Large yard space plus a shed. The furnace, hot water heater and humidifier are new. Come take a look, its worth the drive!
Property Specifics
| Single Family | |
| — | |
| Colonial | |
| 1987 | |
| Full | |
| BLACKHAWK | |
| No | |
| 0.2 |
| Kane | |
| Valley Creek | |
| 0 / Not Applicable | |
| None | |
| Public | |
| Public Sewer | |
| 09332224 | |
| 0609378026 |
Nearby Schools
| NAME: | DISTRICT: | DISTANCE: | |
|---|---|---|---|
|
Grade School
Creekside Elementary School |
46 | — | |
|
Middle School
Kimball Middle School |
46 | Not in DB | |
|
High School
Larkin High School |
46 | Not in DB | |
Property History
| DATE: | EVENT: | PRICE: | SOURCE: |
|---|---|---|---|
| 10 Nov, 2016 | Sold | $243,900 | MRED MLS |
| 26 Sep, 2016 | Under contract | $248,900 | MRED MLS |
| 2 Sep, 2016 | Listed for sale | $248,900 | MRED MLS |
Room Specifics
Total Bedrooms: 4
Bedrooms Above Ground: 4
Bedrooms Below Ground: 0
Dimensions: —
Floor Type: Carpet
Dimensions: —
Floor Type: Carpet
Dimensions: —
Floor Type: Carpet
Full Bathrooms: 3
Bathroom Amenities: —
Bathroom in Basement: 0
Rooms: Eating Area,Recreation Room,Screened Porch
Basement Description: Finished
Other Specifics
| 2 | |
| Concrete Perimeter | |
| Other | |
| Porch Screened, Storms/Screens | |
| Park Adjacent | |
| 55X122X91X121 | |
| Unfinished | |
| Full | |
| Hardwood Floors | |
| Range, Dishwasher, Refrigerator, Washer, Dryer, Disposal | |
| Not in DB | |
| Tennis Courts, Sidewalks, Street Lights, Street Paved | |
| — | |
| — | |
| Wood Burning |
Tax History
| Year | Property Taxes |
|---|---|
| 2016 | $6,207 |
Contact Agent
Nearby Similar Homes
Nearby Sold Comparables
Contact Agent
Listing Provided By
Baird & Warner









