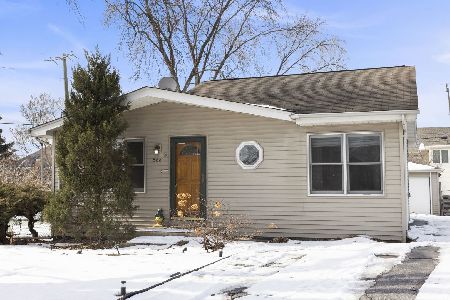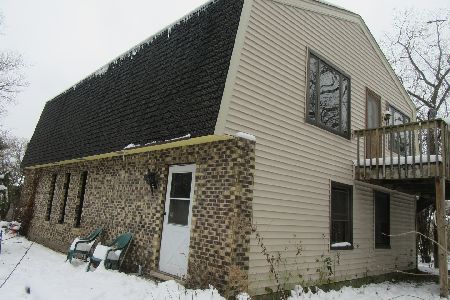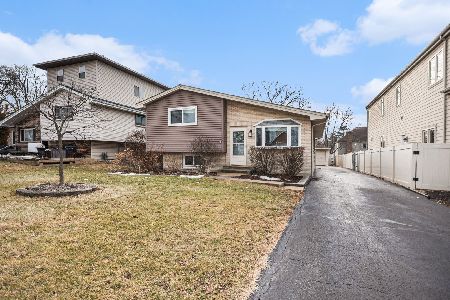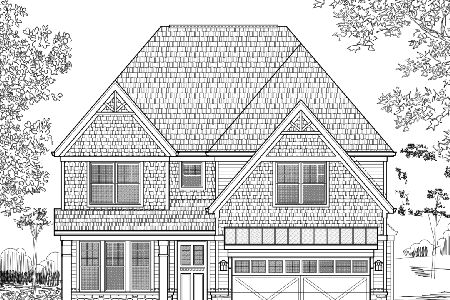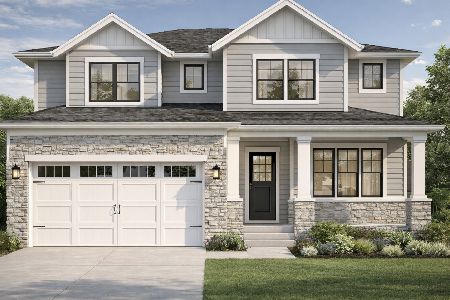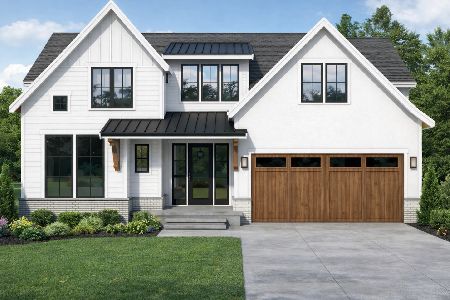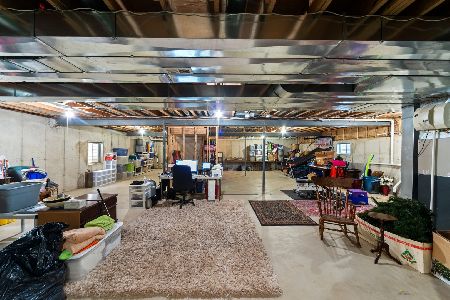574 Belden Avenue, Elmhurst, Illinois 60126
$515,000
|
Sold
|
|
| Status: | Closed |
| Sqft: | 1,871 |
| Cost/Sqft: | $281 |
| Beds: | 4 |
| Baths: | 3 |
| Year Built: | 1978 |
| Property Taxes: | $8,152 |
| Days On Market: | 1657 |
| Lot Size: | 0,21 |
Description
A spacious 4 bedroom home with a remodeled Kitchen, 3 full updated bathrooms. A HUGE 3 car two story garage with finished loft, full electric, work benches, storage cabinets and more to keep your cars, boat, or motorcycles. The main level has hardwood floors the gourmet kitchen with high end appliances, dining room and formal living room. The family room has a unique custom built wall with mounted television, a built in bar, with beverage refrigerator, lighted cabinets and pull out recycle and trash bins. The primary bedroom suite has hardwood floors, walk-in closet, separate office/den with custom built cabinet with granite counter including a sink and refrigerator and lots of storage. The primary bathroom has a huge shower and heated towel bars. A large sub-basement provides tons of storage space. A beautiful paver brick patio.
Property Specifics
| Single Family | |
| — | |
| — | |
| 1978 | |
| Walkout | |
| — | |
| No | |
| 0.21 |
| Du Page | |
| — | |
| — / Not Applicable | |
| None | |
| Lake Michigan,Public | |
| Public Sewer, Sewer-Storm | |
| 11193262 | |
| 0334208012 |
Nearby Schools
| NAME: | DISTRICT: | DISTANCE: | |
|---|---|---|---|
|
Grade School
Emerson Elementary School |
205 | — | |
|
Middle School
Churchville Middle School |
205 | Not in DB | |
|
High School
York Community High School |
205 | Not in DB | |
Property History
| DATE: | EVENT: | PRICE: | SOURCE: |
|---|---|---|---|
| 8 Oct, 2021 | Sold | $515,000 | MRED MLS |
| 21 Aug, 2021 | Under contract | $524,900 | MRED MLS |
| 18 Aug, 2021 | Listed for sale | $524,900 | MRED MLS |
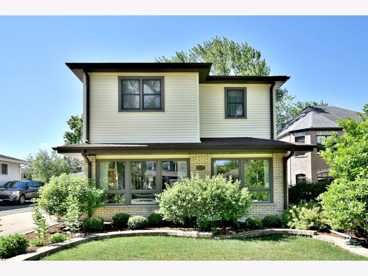
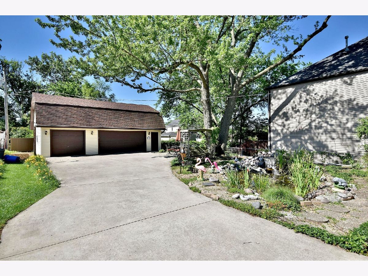
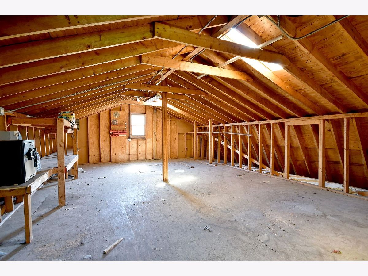
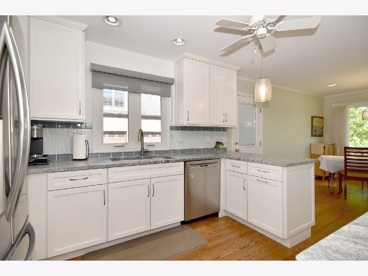
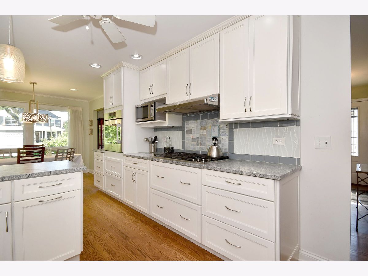
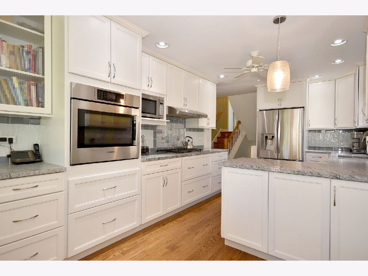
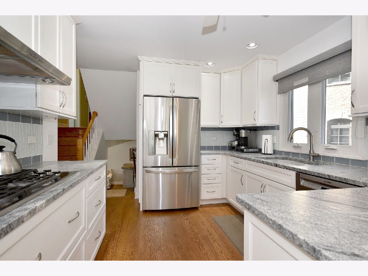
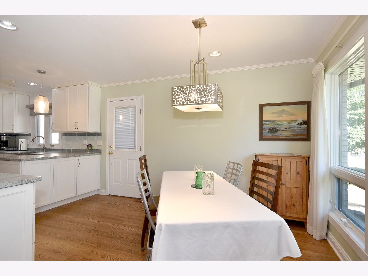
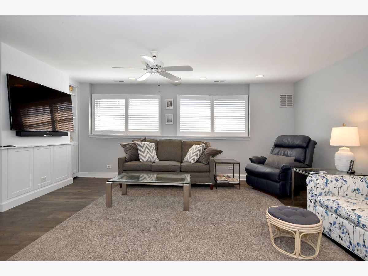
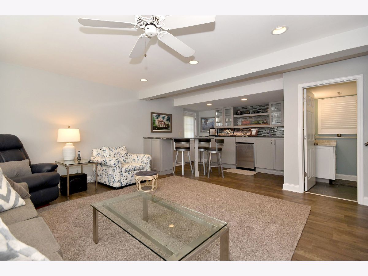
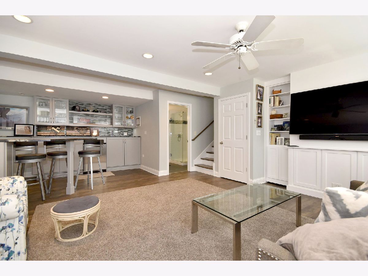
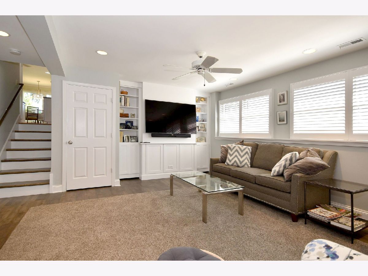
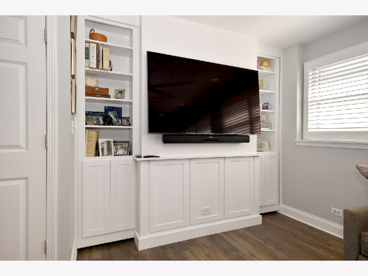
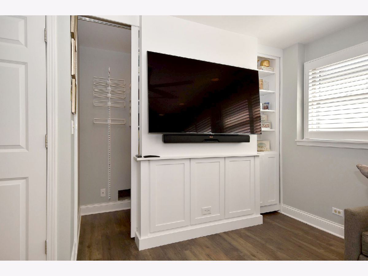
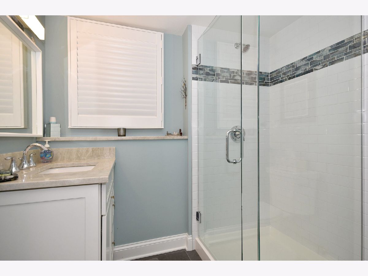
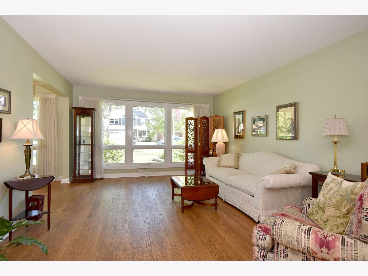
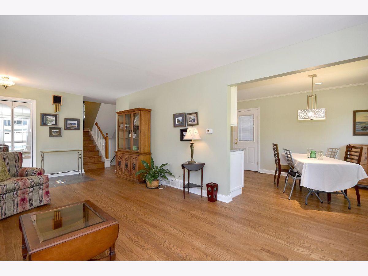
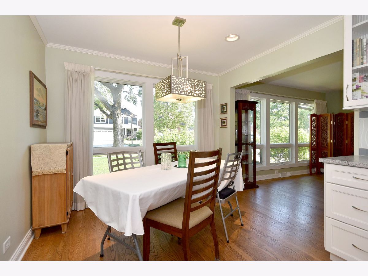
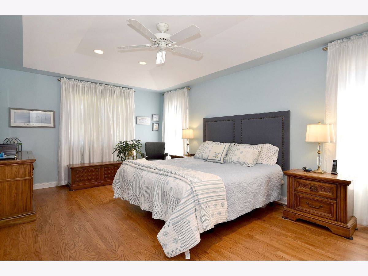
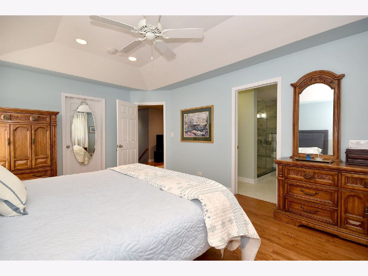
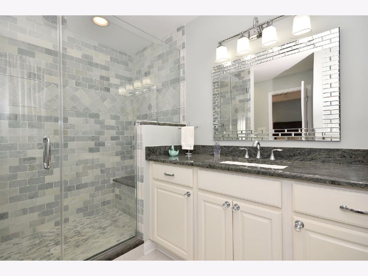
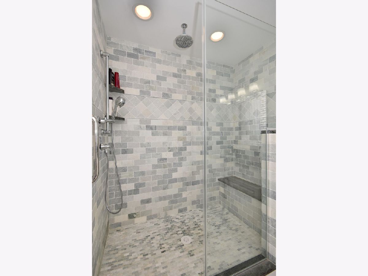
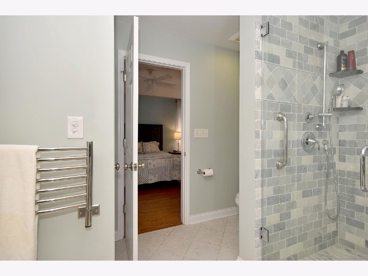
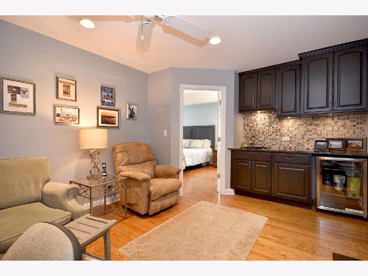
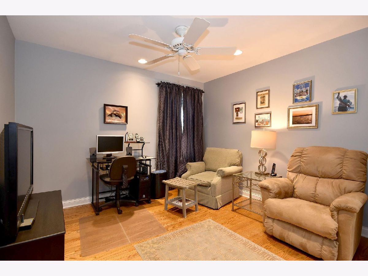
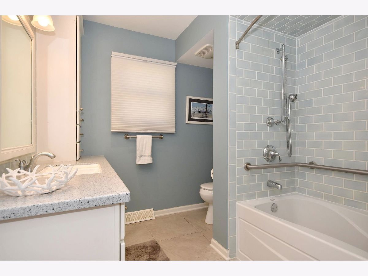
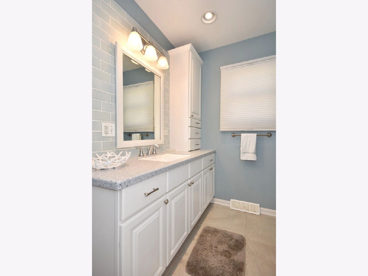
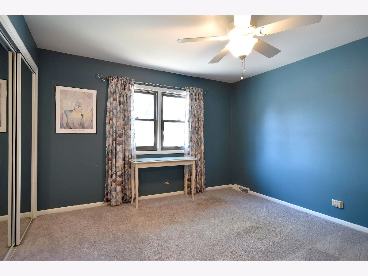
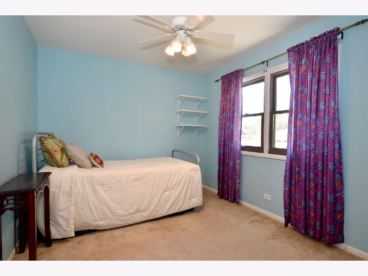
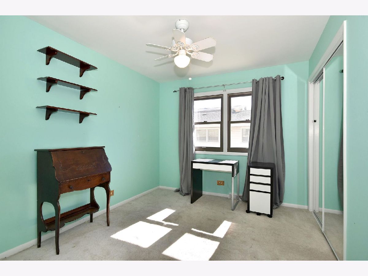
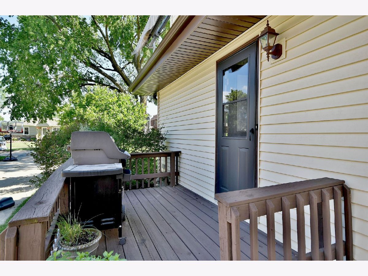
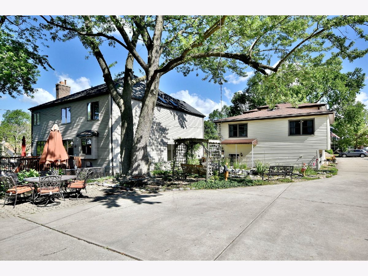
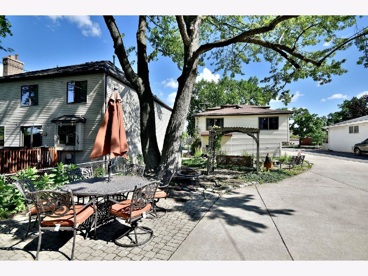
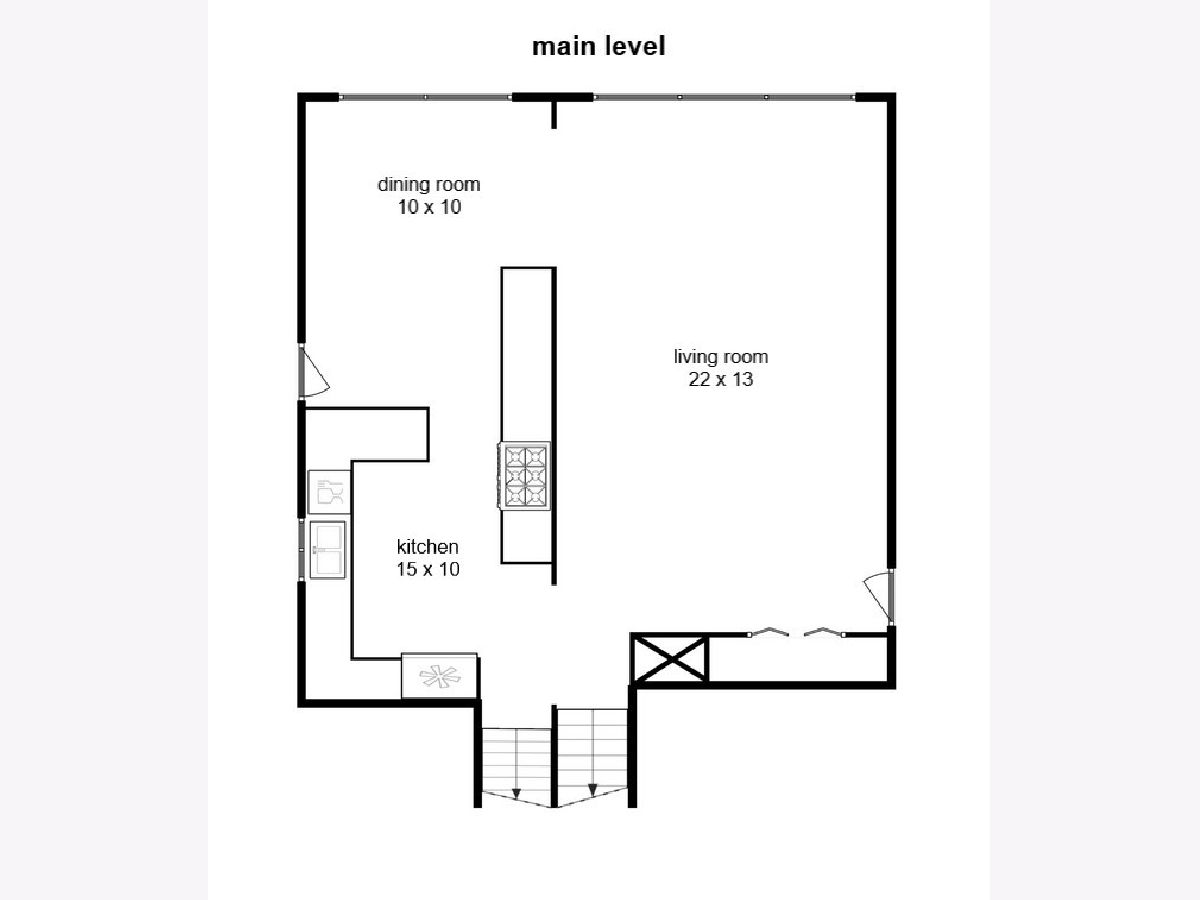
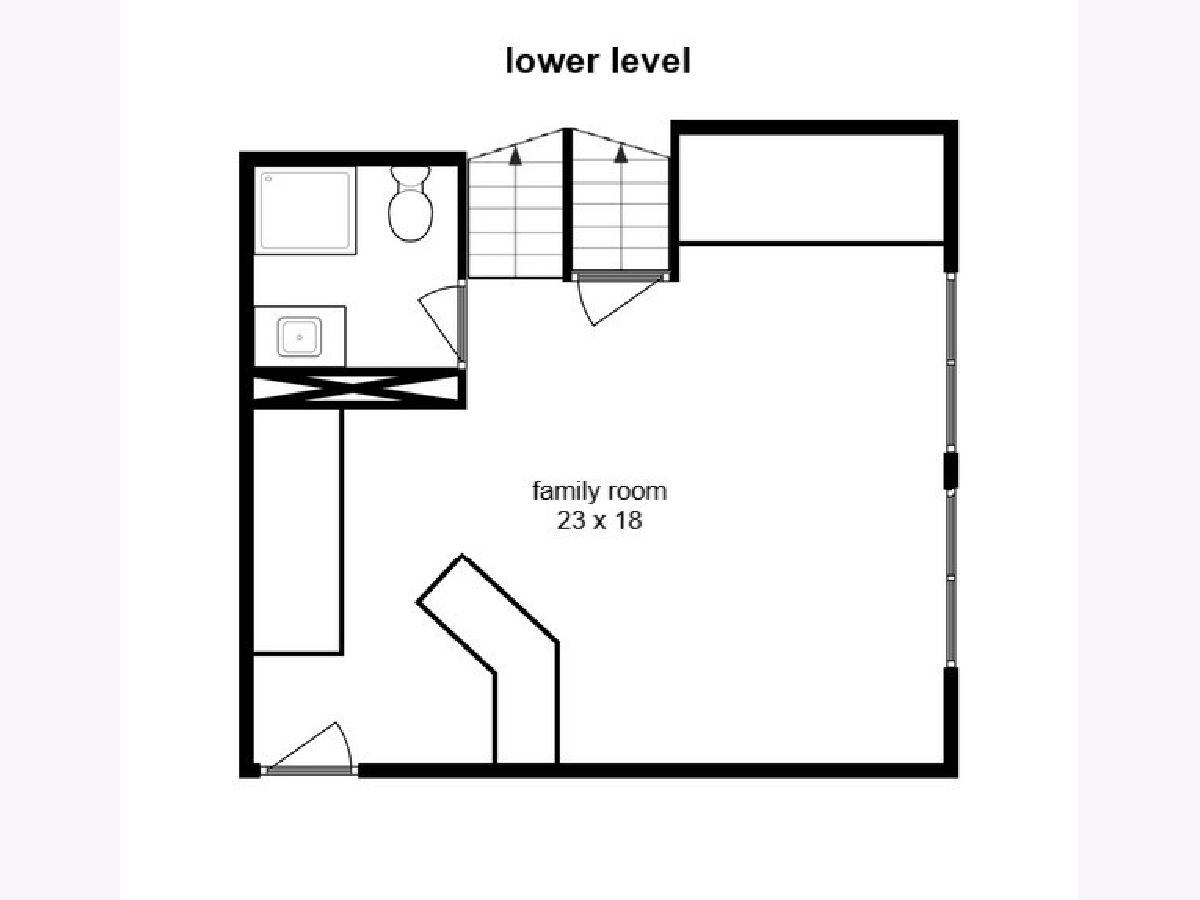
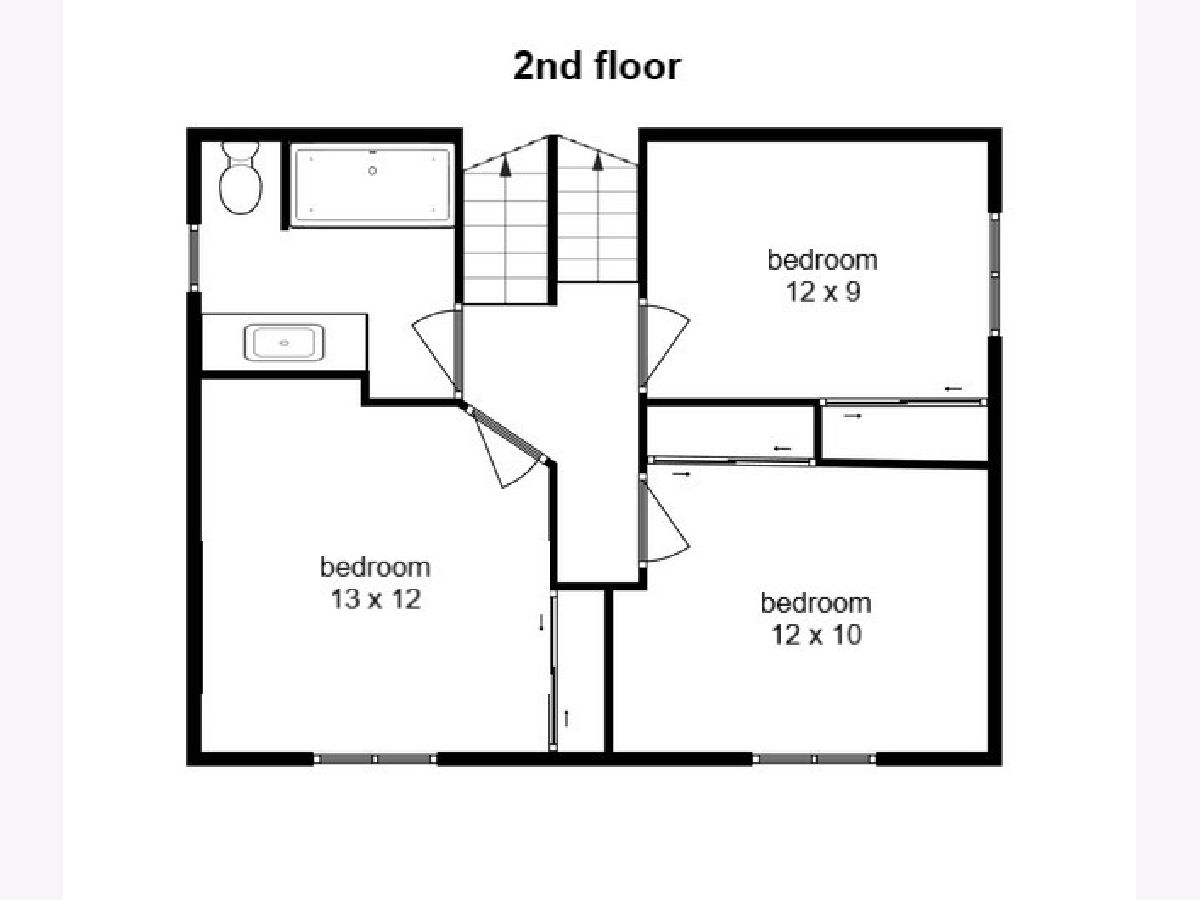
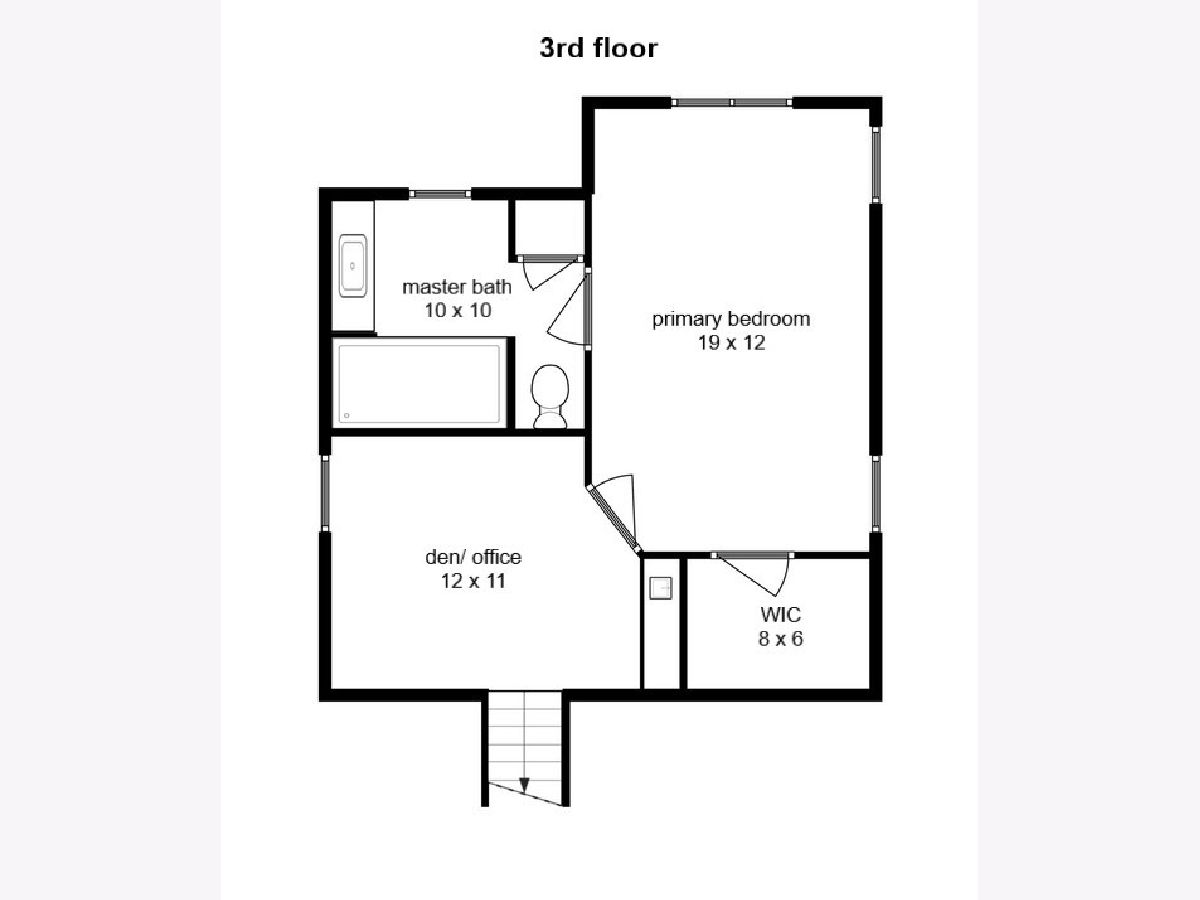
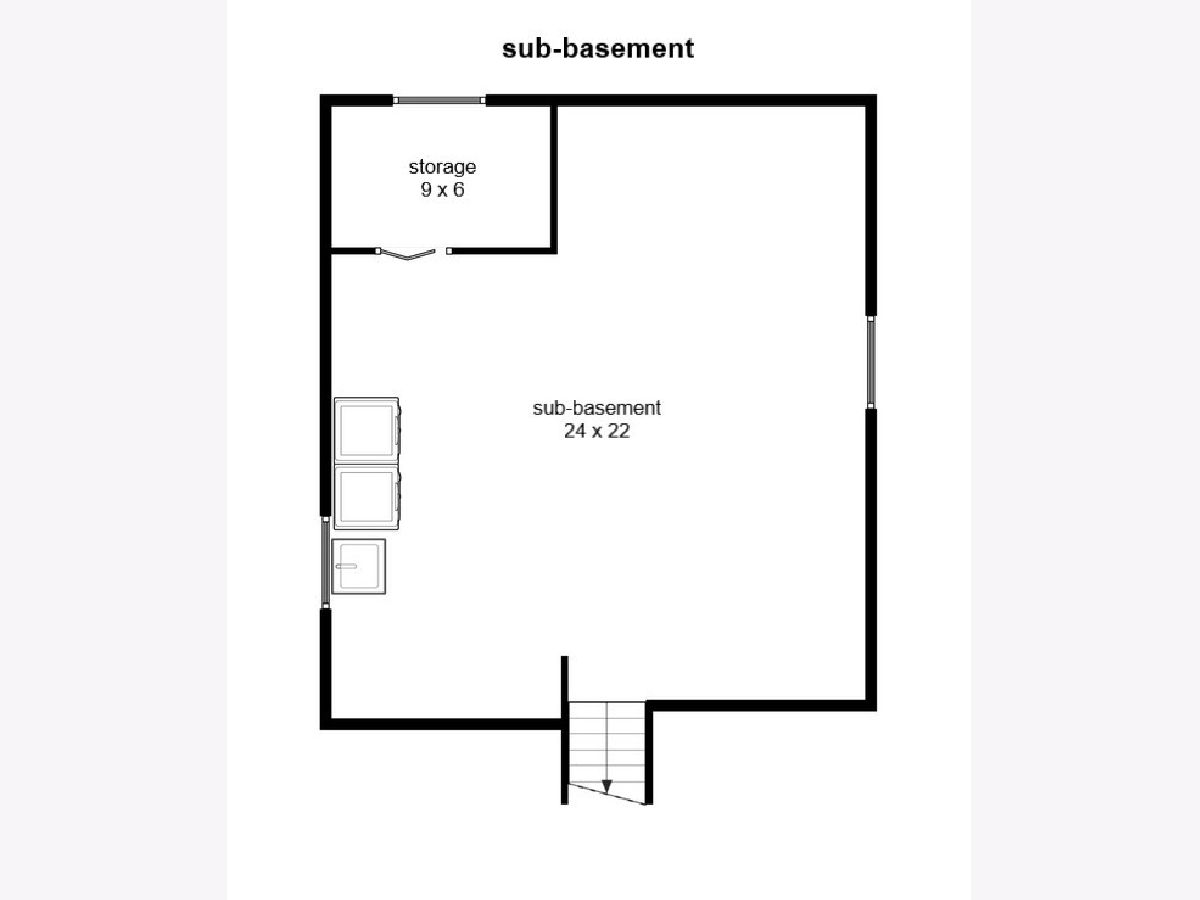
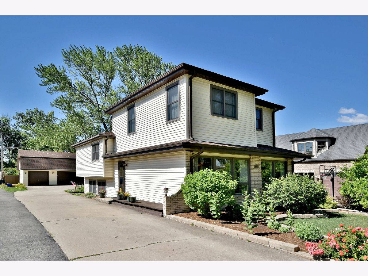
Room Specifics
Total Bedrooms: 4
Bedrooms Above Ground: 4
Bedrooms Below Ground: 0
Dimensions: —
Floor Type: Carpet
Dimensions: —
Floor Type: Carpet
Dimensions: —
Floor Type: Carpet
Full Bathrooms: 3
Bathroom Amenities: Separate Shower,Double Sink
Bathroom in Basement: 1
Rooms: Office
Basement Description: Sub-Basement
Other Specifics
| 3 | |
| Concrete Perimeter | |
| Concrete | |
| Patio, Porch, Storms/Screens, Workshop | |
| — | |
| 50 X 180 | |
| — | |
| Full | |
| Vaulted/Cathedral Ceilings, Bar-Dry, Hardwood Floors, Built-in Features, Walk-In Closet(s), Bookcases, Some Carpeting, Special Millwork, Some Window Treatmnt, Some Wood Floors, Drapes/Blinds, Granite Counters, Some Insulated Wndws, Some Storm Doors, Some Wall-To-Wall C | |
| Microwave, Dishwasher, Refrigerator, Washer, Dryer, Disposal, Stainless Steel Appliance(s), Wine Refrigerator, Cooktop, Built-In Oven, Range Hood | |
| Not in DB | |
| — | |
| — | |
| — | |
| — |
Tax History
| Year | Property Taxes |
|---|---|
| 2021 | $8,152 |
Contact Agent
Nearby Similar Homes
Nearby Sold Comparables
Contact Agent
Listing Provided By
L.W. Reedy Real Estate

