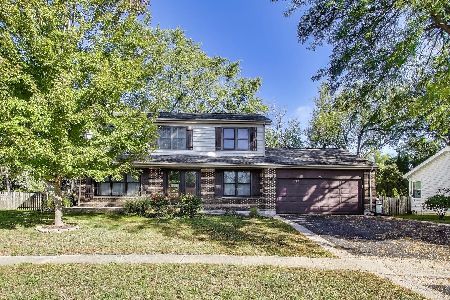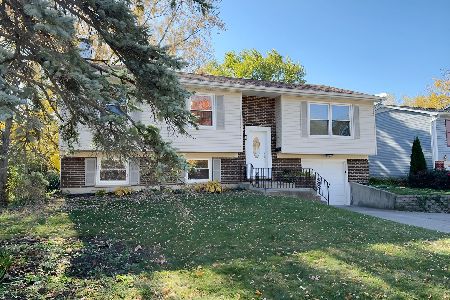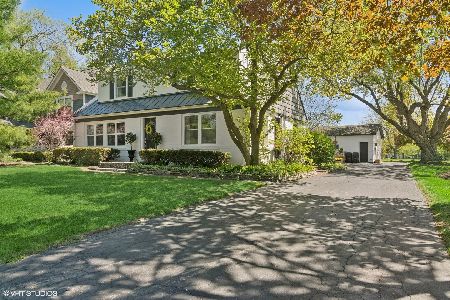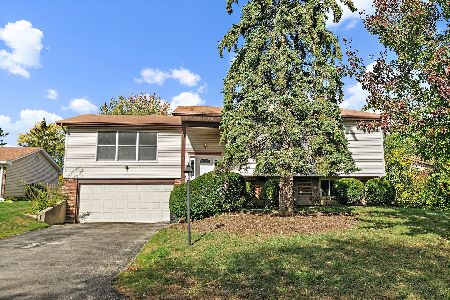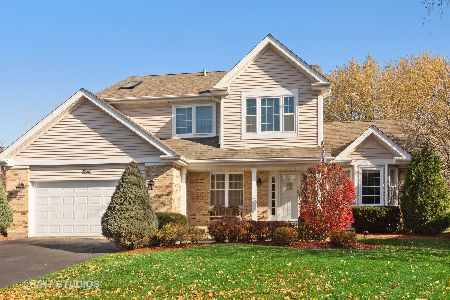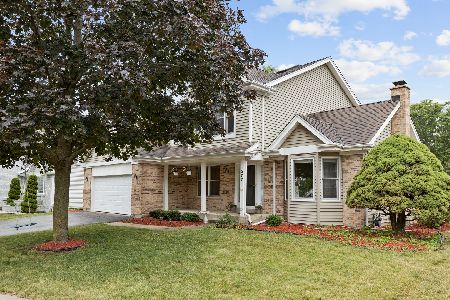574 Country Ridge Court, Lake Zurich, Illinois 60047
$450,000
|
Sold
|
|
| Status: | Closed |
| Sqft: | 2,657 |
| Cost/Sqft: | $175 |
| Beds: | 4 |
| Baths: | 3 |
| Year Built: | 1989 |
| Property Taxes: | $10,480 |
| Days On Market: | 3074 |
| Lot Size: | 0,28 |
Description
Expansive remodeled home on .28 acre lot backing to nature. In sought-after Red Bridge Farm subdivision. Neutral decor. Elegantly appointed upgrades. Sunny family room addition with Palladian window and cathedral ceilings offers panoramic views, French doors to patio and deep landscaped yard. Kitchen recently updated with granite counters and new stainless steel appliances (2017). Gleaming hardwood floors, breakfast bar, private eating area, formal living and dining rooms. First-floor laundry with LG appliances. Well maintained and updated: new roof 2017, new carpet 2015, remodeled all bathrooms 2012, furnace 2010, A/C condenser 2007, windows 2007. Tons of storage and potential: unfinished basement and 3-car garage! Great location near schools, parks, library, stores, restaurants, and area hot spots. This one is an A+. Grab it while you can!
Property Specifics
| Single Family | |
| — | |
| Colonial | |
| 1989 | |
| Partial | |
| CUSTOM | |
| No | |
| 0.28 |
| Lake | |
| Red Bridge Farm | |
| 0 / Not Applicable | |
| None | |
| Public | |
| Public Sewer | |
| 09723043 | |
| 14213150160000 |
Nearby Schools
| NAME: | DISTRICT: | DISTANCE: | |
|---|---|---|---|
|
Grade School
Sarah Adams Elementary School |
95 | — | |
|
Middle School
Lake Zurich Middle - S Campus |
95 | Not in DB | |
|
High School
Lake Zurich High School |
95 | Not in DB | |
Property History
| DATE: | EVENT: | PRICE: | SOURCE: |
|---|---|---|---|
| 30 Oct, 2017 | Sold | $450,000 | MRED MLS |
| 28 Sep, 2017 | Under contract | $465,000 | MRED MLS |
| — | Last price change | $475,000 | MRED MLS |
| 24 Aug, 2017 | Listed for sale | $475,000 | MRED MLS |
Room Specifics
Total Bedrooms: 4
Bedrooms Above Ground: 4
Bedrooms Below Ground: 0
Dimensions: —
Floor Type: Carpet
Dimensions: —
Floor Type: Carpet
Dimensions: —
Floor Type: Carpet
Full Bathrooms: 3
Bathroom Amenities: Separate Shower,Double Sink,Soaking Tub
Bathroom in Basement: 0
Rooms: Eating Area,Foyer
Basement Description: Unfinished,Crawl
Other Specifics
| 3 | |
| — | |
| Asphalt | |
| — | |
| — | |
| 169X165X91X53 | |
| — | |
| Full | |
| Vaulted/Cathedral Ceilings, Hardwood Floors, First Floor Laundry | |
| Range, Microwave, Dishwasher, Refrigerator, Washer, Dryer, Disposal, Stainless Steel Appliance(s) | |
| Not in DB | |
| Park, Sidewalks, Street Lights, Street Paved | |
| — | |
| — | |
| — |
Tax History
| Year | Property Taxes |
|---|---|
| 2017 | $10,480 |
Contact Agent
Nearby Similar Homes
Nearby Sold Comparables
Contact Agent
Listing Provided By
Redfin Corporation

