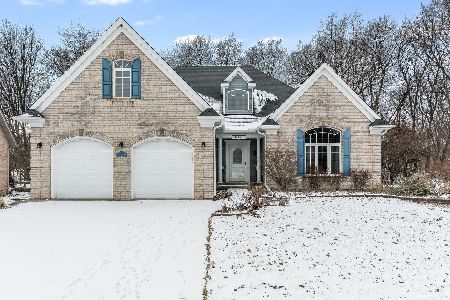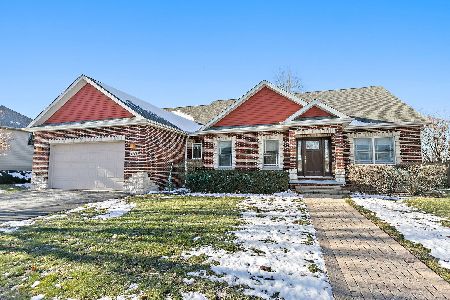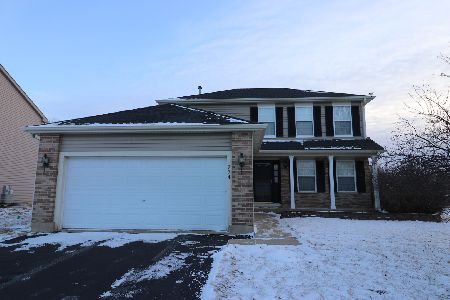574 Fox Hollow, Dekalb, Illinois 60115
$220,000
|
Sold
|
|
| Status: | Closed |
| Sqft: | 2,312 |
| Cost/Sqft: | $93 |
| Beds: | 4 |
| Baths: | 3 |
| Year Built: | 1998 |
| Property Taxes: | $7,239 |
| Days On Market: | 2733 |
| Lot Size: | 0,25 |
Description
PREPARE TO BE IMPRESSED!! Wow curb appeal & super private lot offering outstanding views of NIU 40 ACRES! The two story foyer is impressive & opens to the fabulous family room w/ floor to ceiling brick fireplace & cathedral ceilings. You will retreat to this room & love the wall of windows overlooking the beautifully landscaped yard & wide open space beyond. Off of the foyer is the dining room offering a window seat; currently used as a library. The kitchen will please all chefs as it features newer SS appliances & a large island ideal for food prep. A perfect sized eating area flows from the kitchen & includes a door to the deck & beautiful yard. For convenience the laundry room is off the kitchen & leads to the 3 car garage. Upstairs you will find a wonderful master suite featuring a luxury bath w/ double vanities, whirlpool, separate shower as well as his & her closets. 3 additional bedrooms & full bath complete the 2nd floor. The full basement is ready for your finishing touches.
Property Specifics
| Single Family | |
| — | |
| Traditional | |
| 1998 | |
| Full | |
| — | |
| No | |
| 0.25 |
| De Kalb | |
| Fox Hollow | |
| 0 / Not Applicable | |
| None | |
| Public | |
| Public Sewer | |
| 10048667 | |
| 0815254015 |
Property History
| DATE: | EVENT: | PRICE: | SOURCE: |
|---|---|---|---|
| 21 Jul, 2011 | Sold | $210,000 | MRED MLS |
| 6 Jul, 2011 | Under contract | $225,000 | MRED MLS |
| — | Last price change | $237,500 | MRED MLS |
| 4 Nov, 2010 | Listed for sale | $249,900 | MRED MLS |
| 14 Sep, 2018 | Sold | $220,000 | MRED MLS |
| 13 Aug, 2018 | Under contract | $215,000 | MRED MLS |
| 10 Aug, 2018 | Listed for sale | $215,000 | MRED MLS |
Room Specifics
Total Bedrooms: 4
Bedrooms Above Ground: 4
Bedrooms Below Ground: 0
Dimensions: —
Floor Type: Carpet
Dimensions: —
Floor Type: Carpet
Dimensions: —
Floor Type: Carpet
Full Bathrooms: 3
Bathroom Amenities: Whirlpool,Separate Shower,Double Sink
Bathroom in Basement: 0
Rooms: Eating Area
Basement Description: Unfinished
Other Specifics
| 3 | |
| Concrete Perimeter | |
| Concrete | |
| — | |
| Landscaped | |
| 80X135 | |
| — | |
| Full | |
| Vaulted/Cathedral Ceilings, Hardwood Floors, First Floor Laundry | |
| Range, Microwave, Dishwasher, Refrigerator, Washer, Dryer, Disposal, Stainless Steel Appliance(s) | |
| Not in DB | |
| Sidewalks, Street Lights, Street Paved | |
| — | |
| — | |
| Attached Fireplace Doors/Screen, Gas Log, Gas Starter |
Tax History
| Year | Property Taxes |
|---|---|
| 2011 | $6,580 |
| 2018 | $7,239 |
Contact Agent
Nearby Similar Homes
Nearby Sold Comparables
Contact Agent
Listing Provided By
Hemming & Sylvester Properties








