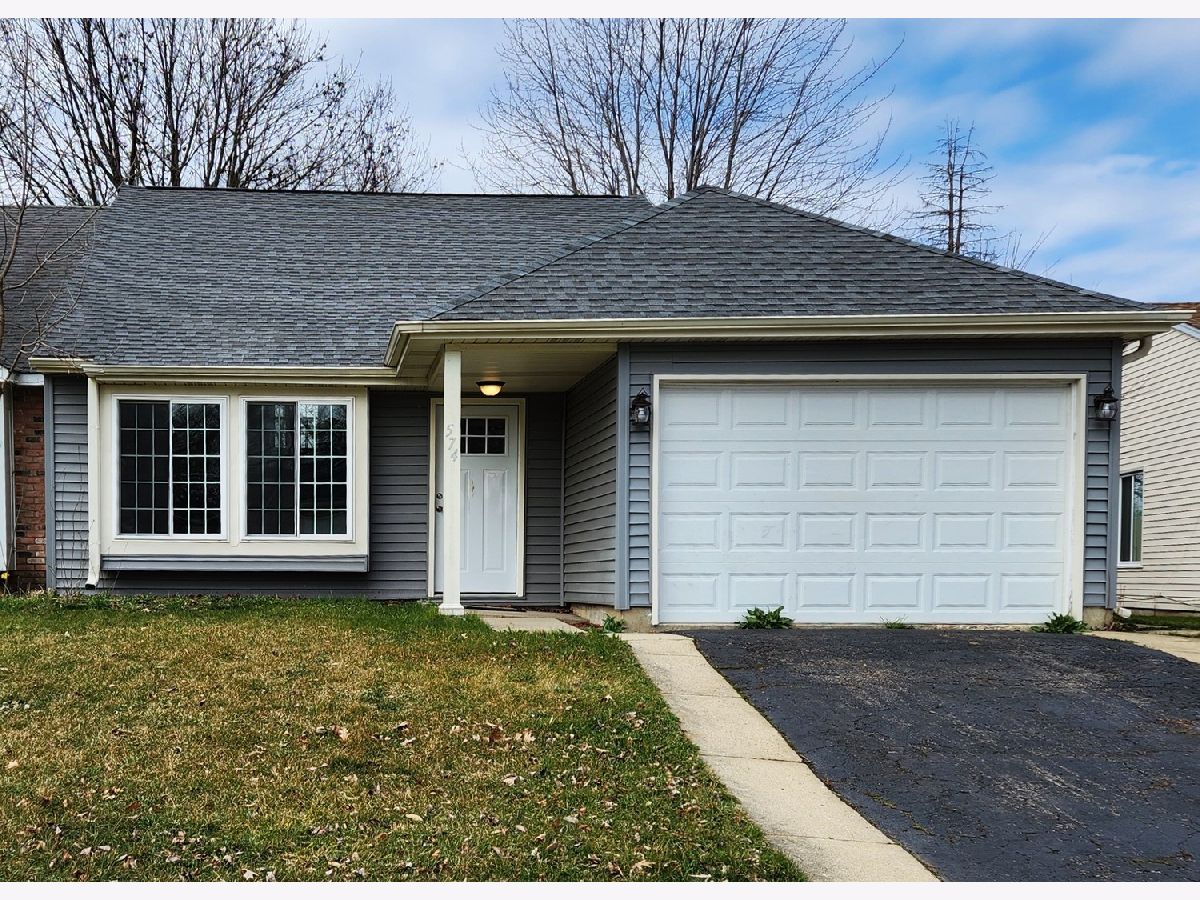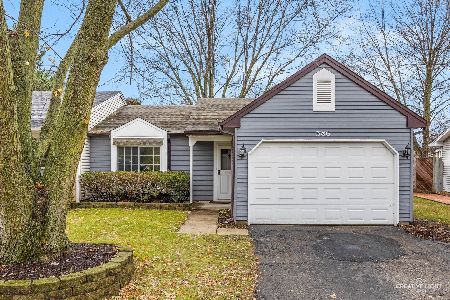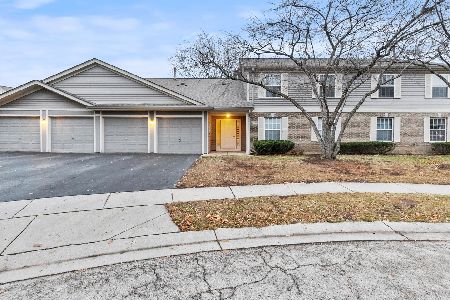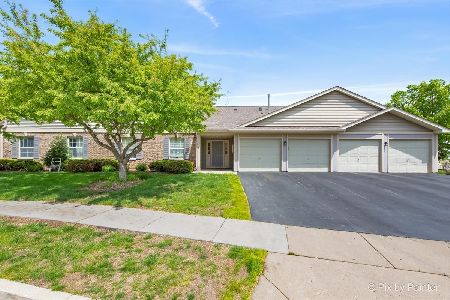574 Thorndale Drive, Elgin, Illinois 60120
$300,000
|
Sold
|
|
| Status: | Closed |
| Sqft: | 1,350 |
| Cost/Sqft: | $204 |
| Beds: | 3 |
| Baths: | 2 |
| Year Built: | 1986 |
| Property Taxes: | $4,915 |
| Days On Market: | 629 |
| Lot Size: | 0,00 |
Description
Beautifully rehabbed duplex on Elgin's east side is close to shopping, schools, entertainment and so much more! Light, bright and airy...paint, flooring and carpeting in neutral tones. Enter into the large living space with vaulted ceilings and a trendy electric wall fireplace. Continue to the eat-in kitchen with white cabinetry, quartz counters, stainless steel appliances and a patio door leading to the large deck and partially fenced yard. Continue up a half flight of stairs to the master bedroom with double closets, the 2nd bedroom with a spacious walk in closet, and lastly a full bathroom. Both bedrooms are good sized and have large windows to let in lots of natural light. Lower level boasts a spacious family room with large windows, a 3rd bedroom, and full bathroom and space for the washer/dryer (included). Complete rehab completed in January 2020 including drywall, banisters & railings, doors & trim, flooring, carpet, windows, cabinetry, appliances, plumbing fixtures, mechanicals (including high efficiency furnace and A/C), electric, roof and siding. Disposal is "AS IS". No HOA fees! Call today to make this your next home! Hurry, this won't last long!
Property Specifics
| Condos/Townhomes | |
| 2 | |
| — | |
| 1986 | |
| — | |
| — | |
| No | |
| — |
| Cook | |
| — | |
| 0 / Not Applicable | |
| — | |
| — | |
| — | |
| 12010510 | |
| 06201031350000 |
Property History
| DATE: | EVENT: | PRICE: | SOURCE: |
|---|---|---|---|
| 23 Apr, 2024 | Sold | $300,000 | MRED MLS |
| 1 Apr, 2024 | Under contract | $275,000 | MRED MLS |
| 29 Mar, 2024 | Listed for sale | $275,000 | MRED MLS |
| 29 May, 2025 | Sold | $330,000 | MRED MLS |
| 26 Apr, 2025 | Under contract | $300,000 | MRED MLS |
| 9 Apr, 2025 | Listed for sale | $300,000 | MRED MLS |























Room Specifics
Total Bedrooms: 3
Bedrooms Above Ground: 3
Bedrooms Below Ground: 0
Dimensions: —
Floor Type: —
Dimensions: —
Floor Type: —
Full Bathrooms: 2
Bathroom Amenities: —
Bathroom in Basement: 1
Rooms: —
Basement Description: Finished
Other Specifics
| 1.5 | |
| — | |
| Asphalt | |
| — | |
| — | |
| 7369 | |
| — | |
| — | |
| — | |
| — | |
| Not in DB | |
| — | |
| — | |
| — | |
| — |
Tax History
| Year | Property Taxes |
|---|---|
| 2024 | $4,915 |
| 2025 | $4,893 |
Contact Agent
Nearby Similar Homes
Nearby Sold Comparables
Contact Agent
Listing Provided By
Century 21 Circle







