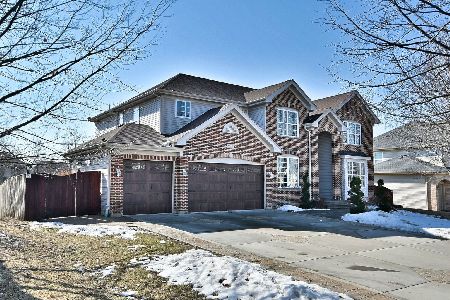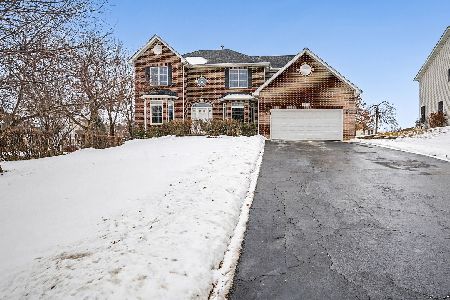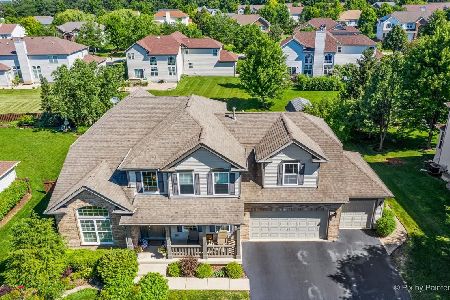5740 Providence Drive, Hoffman Estates, Illinois 60192
$648,000
|
Sold
|
|
| Status: | Closed |
| Sqft: | 3,614 |
| Cost/Sqft: | $174 |
| Beds: | 4 |
| Baths: | 3 |
| Year Built: | 2004 |
| Property Taxes: | $11,215 |
| Days On Market: | 932 |
| Lot Size: | 0,00 |
Description
Welcome to this stunning 4 bedroom, 3 bathroom home with over 3600 Sqft of living space and a 3 car garage located in the highly sought-after White Oak subdivision of Hoffman Estates! Move-in ready with tons of updates. As you enter the home, you will be greeted with cathedral pillars giving you a grand feel. The entire home has been updated with beautiful hardwood flooring and canned LED lighting throughout. Enjoy the breathtaking open family room with 20' ceilings offering an abundance of natural light and beautiful floor to ceiling stone fireplace as the centerpiece. Entertain with ease in the eat-in kitchen featuring custom 42" maple cabinets and granite countertops. Huge island with breakfast bar, newer stainless steel appliances including Fridge & Dishwasher installed in (2020). A massive walk-in pantry with custom cabinetry. No shortage of space as home also offers open concept living room and dining room. Bonus on the main floor is a den/office space, perfect for working from home. Laundry room is conveniently located on main floor with closet and cabinet storage. **UPSTAIRS** Walk up the dramatic open staircase to 4 spacious bedrooms and 2 full updated bathrooms. Each bedroom has had custom closet organizers installed from Closets By Design. Master bedroom is huge and will be your personal oasis as it includes 2 sinks and vanities, soaking tub, updated glass shower and 2 separate walk-in closets. **BASEMENT** 1700 sq ft of Unfinished space waiting your finishing touches or perfect for all your storage needs. Rough-in plumbing is installed and ready for another bathroom if desired. **EXTERIOR** Enjoy your large maintenance free deck for years to come! Spacious backyard with beautiful landscaping. You don't have to worry about expenses as big ticket items have been recently replaced including; Roof (2019), Furnace (2022), AC (2020), Asphalt Driveway (2020), Water Heater (2018), Sump Pump & Injector Pump (2019), as well as Indoor Fire Sprinkler System that is maintained every year. Great location in a quiet neighborhood, walkable to multiple parks and forest preserves. Minutes to I-90 and Sutton Rd/59 for easy commuting. Schedule your showing today!
Property Specifics
| Single Family | |
| — | |
| — | |
| 2004 | |
| — | |
| — | |
| No | |
| — |
| Cook | |
| White Oak | |
| 0 / Not Applicable | |
| — | |
| — | |
| — | |
| 11838346 | |
| 06084090130000 |
Nearby Schools
| NAME: | DISTRICT: | DISTANCE: | |
|---|---|---|---|
|
Grade School
Timber Trails Elementary School |
46 | — | |
|
Middle School
Larsen Middle School |
46 | Not in DB | |
|
High School
Elgin High School |
46 | Not in DB | |
Property History
| DATE: | EVENT: | PRICE: | SOURCE: |
|---|---|---|---|
| 10 Dec, 2010 | Sold | $400,000 | MRED MLS |
| 31 Aug, 2010 | Under contract | $439,000 | MRED MLS |
| — | Last price change | $399,000 | MRED MLS |
| 27 Aug, 2010 | Listed for sale | $399,000 | MRED MLS |
| 16 Oct, 2023 | Sold | $648,000 | MRED MLS |
| 13 Aug, 2023 | Under contract | $629,900 | MRED MLS |
| 9 Aug, 2023 | Listed for sale | $629,900 | MRED MLS |

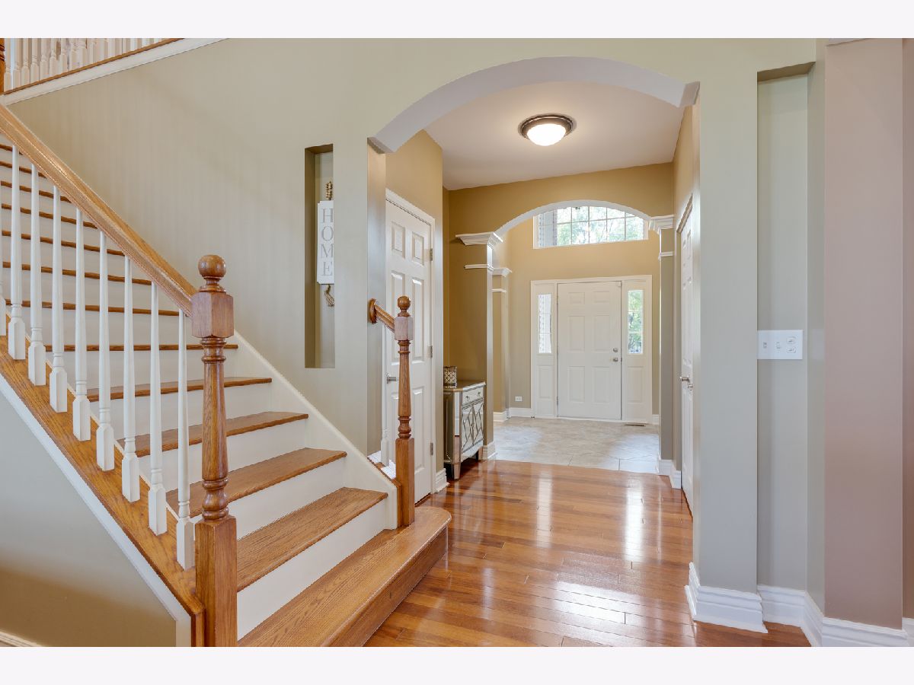







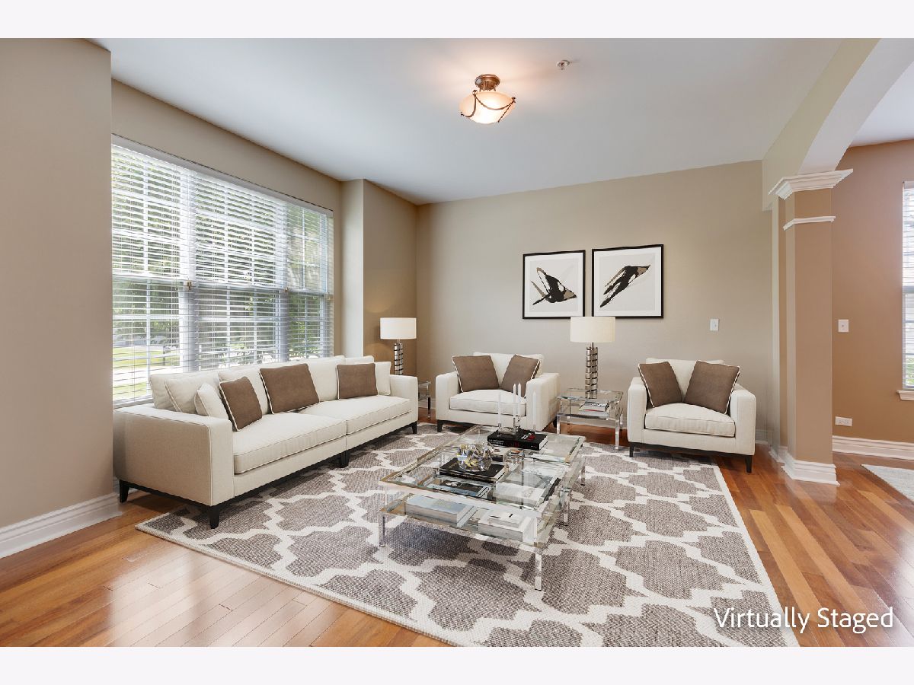







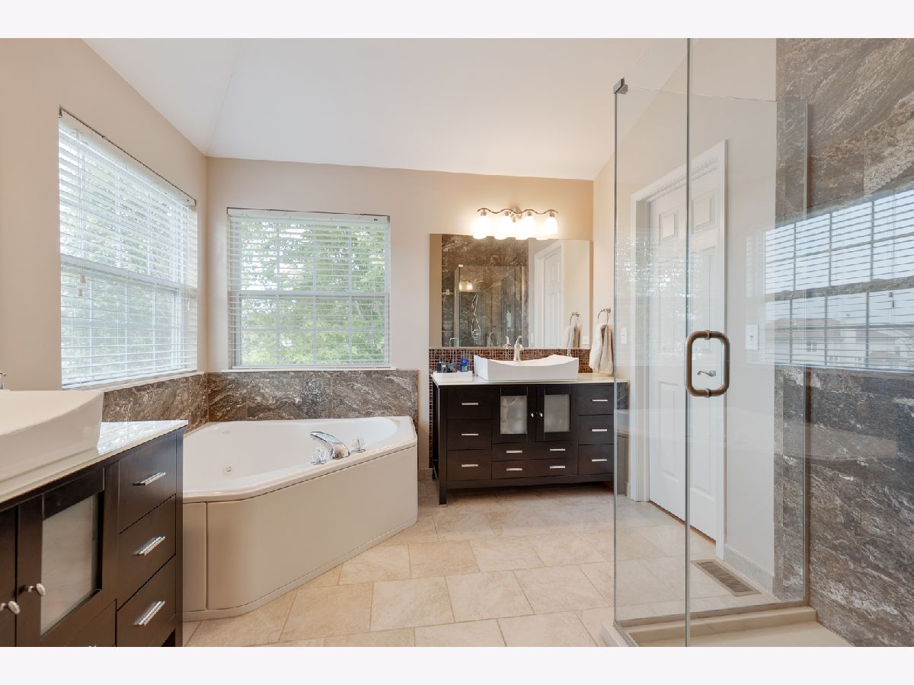












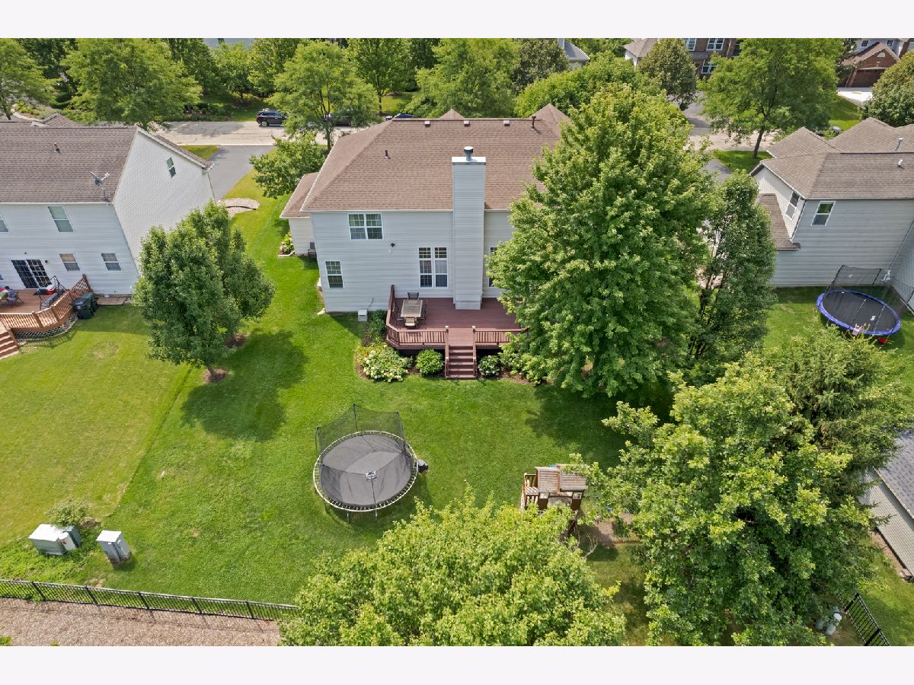
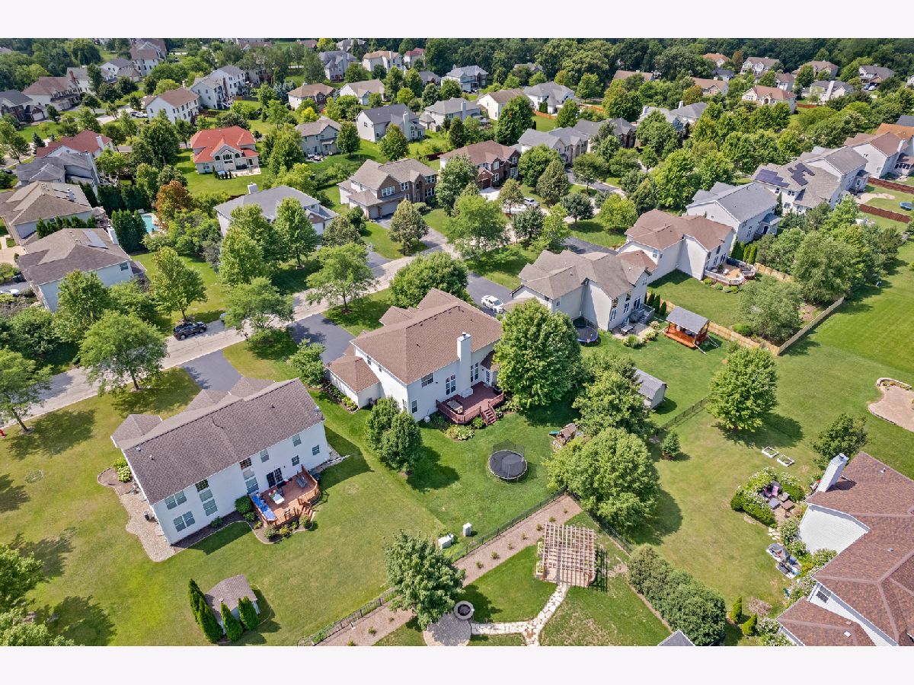
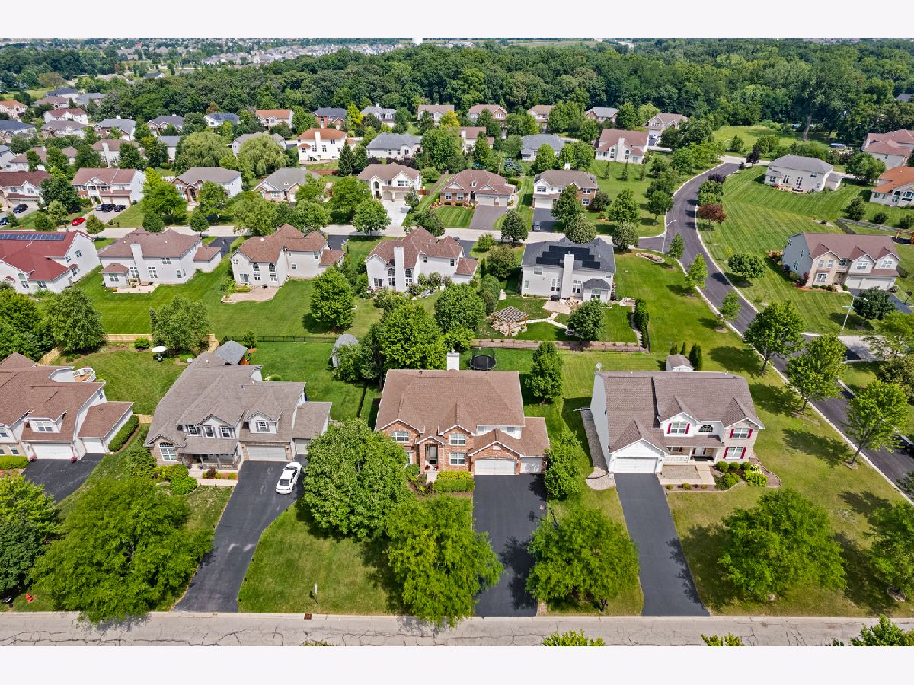
Room Specifics
Total Bedrooms: 4
Bedrooms Above Ground: 4
Bedrooms Below Ground: 0
Dimensions: —
Floor Type: —
Dimensions: —
Floor Type: —
Dimensions: —
Floor Type: —
Full Bathrooms: 3
Bathroom Amenities: Whirlpool,Separate Shower
Bathroom in Basement: 0
Rooms: —
Basement Description: Unfinished
Other Specifics
| 3 | |
| — | |
| Asphalt | |
| — | |
| — | |
| 149X90X141X89 | |
| — | |
| — | |
| — | |
| — | |
| Not in DB | |
| — | |
| — | |
| — | |
| — |
Tax History
| Year | Property Taxes |
|---|---|
| 2010 | $11,696 |
| 2023 | $11,215 |
Contact Agent
Nearby Similar Homes
Nearby Sold Comparables
Contact Agent
Listing Provided By
Inspire Realty Group LLC

