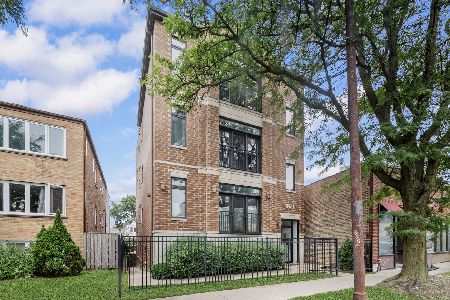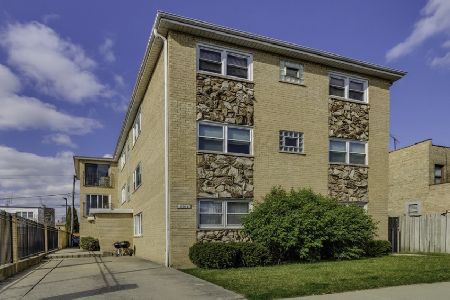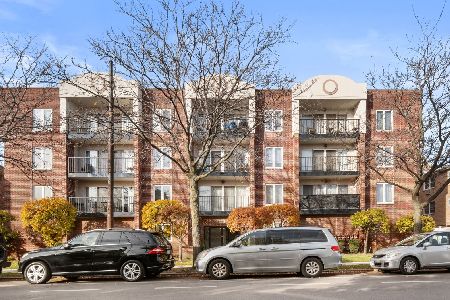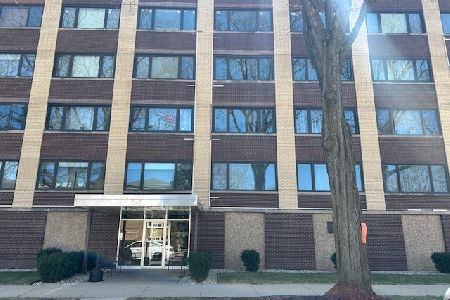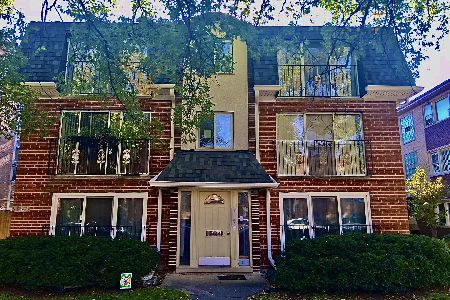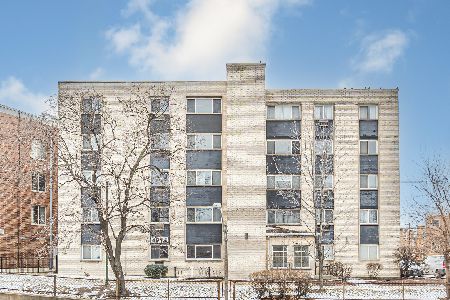5741 Lawrence Avenue, Portage Park, Chicago, Illinois 60630
$260,100
|
Sold
|
|
| Status: | Closed |
| Sqft: | 1,465 |
| Cost/Sqft: | $177 |
| Beds: | 3 |
| Baths: | 2 |
| Year Built: | 2011 |
| Property Taxes: | $5,580 |
| Days On Market: | 2916 |
| Lot Size: | 0,00 |
Description
FHA & VA APPROVED! BIG, Beautiful & Handicapped Accessible with Tall Ceilings and Lots of Light Making for a Spacious feel. This Extra-Wide Unit Boasts a Fantastic Location Featuring 3BED/ 2BATH in the Heart of Jefferson Park, this High Quality Condo will Satisfy the Pickiest of Buyers Enjoy the Open Layout with 2 Private Entrances, Chef's Kitchen Including Large Island, Backsplash and All New Appliances, Big Master Suite, In-Unit Laundry, Hardwood & Laminate Flooring, Spacious Closets , and Large Cement Patio Great for BBQing. Walk to the Jeff Park Station (EL- METRA- BUS), Restaurants, Multiple Parks, Shopping, and Schools. 1 Parking Spot Included. Show & Sell
Property Specifics
| Condos/Townhomes | |
| 3 | |
| — | |
| 2011 | |
| None | |
| — | |
| No | |
| — |
| Cook | |
| — | |
| 162 / Monthly | |
| Water,Insurance,Exterior Maintenance,Lawn Care,Scavenger | |
| Lake Michigan | |
| Public Sewer | |
| 09847764 | |
| 13172020070000 |
Nearby Schools
| NAME: | DISTRICT: | DISTANCE: | |
|---|---|---|---|
|
Grade School
Prussing Elementary School |
299 | — | |
|
Middle School
Prussing Elementary School |
299 | Not in DB | |
|
High School
Taft High School |
299 | Not in DB | |
Property History
| DATE: | EVENT: | PRICE: | SOURCE: |
|---|---|---|---|
| 15 Mar, 2018 | Sold | $260,100 | MRED MLS |
| 6 Mar, 2018 | Under contract | $259,000 | MRED MLS |
| 2 Feb, 2018 | Listed for sale | $259,000 | MRED MLS |
| 5 Sep, 2022 | Sold | $280,000 | MRED MLS |
| 19 Jul, 2022 | Under contract | $285,000 | MRED MLS |
| 1 Jul, 2022 | Listed for sale | $285,000 | MRED MLS |
Room Specifics
Total Bedrooms: 3
Bedrooms Above Ground: 3
Bedrooms Below Ground: 0
Dimensions: —
Floor Type: Hardwood
Dimensions: —
Floor Type: Wood Laminate
Full Bathrooms: 2
Bathroom Amenities: Whirlpool,Separate Shower,Double Sink,Full Body Spray Shower,Soaking Tub
Bathroom in Basement: 0
Rooms: Deck
Basement Description: Slab
Other Specifics
| — | |
| Concrete Perimeter | |
| — | |
| Balcony, Deck, Outdoor Grill | |
| Fenced Yard | |
| 37 X 125 | |
| — | |
| Full | |
| Hardwood Floors, First Floor Laundry, First Floor Full Bath, Laundry Hook-Up in Unit | |
| Range, Microwave, Dishwasher, Refrigerator, Washer, Dryer, Stainless Steel Appliance(s) | |
| Not in DB | |
| — | |
| — | |
| — | |
| — |
Tax History
| Year | Property Taxes |
|---|---|
| 2018 | $5,580 |
| 2022 | $2,734 |
Contact Agent
Nearby Similar Homes
Nearby Sold Comparables
Contact Agent
Listing Provided By
Dream Town Realty

