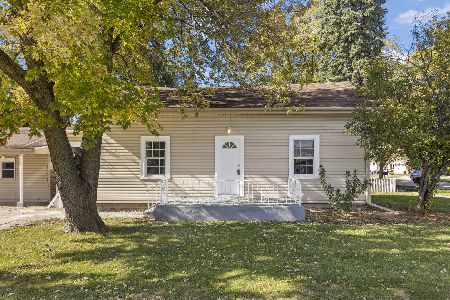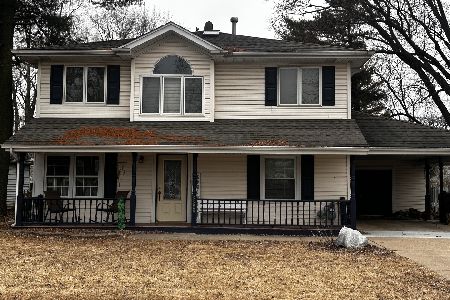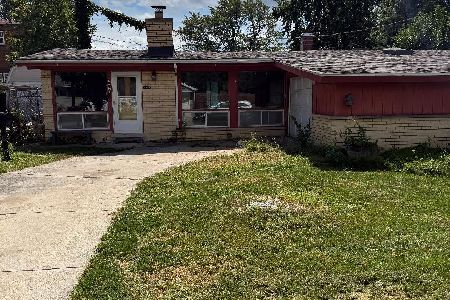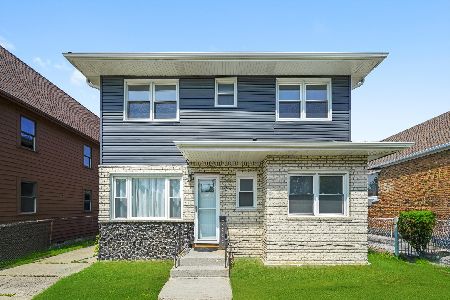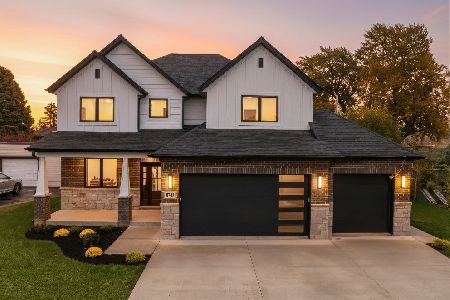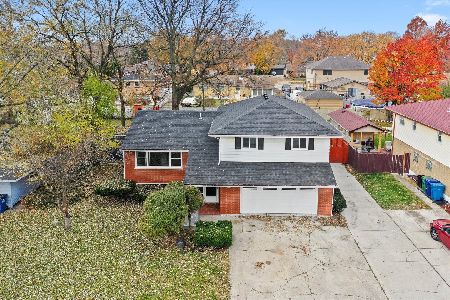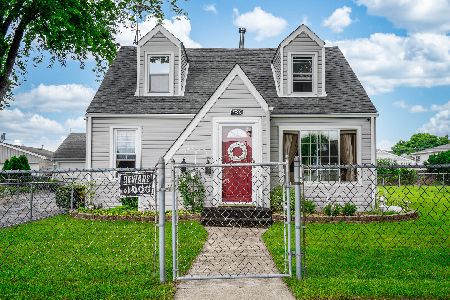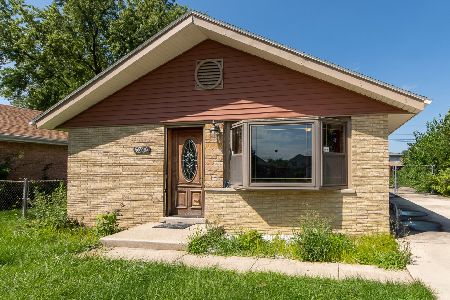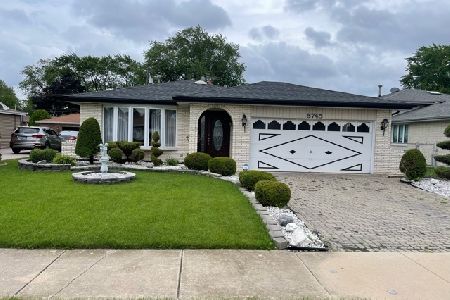5742 90th Street, Oak Lawn, Illinois 60453
$250,000
|
Sold
|
|
| Status: | Closed |
| Sqft: | 1,056 |
| Cost/Sqft: | $246 |
| Beds: | 3 |
| Baths: | 2 |
| Year Built: | 1962 |
| Property Taxes: | $4,027 |
| Days On Market: | 1181 |
| Lot Size: | 0,15 |
Description
Incredible charming, RANCH residence that shows true pride in ownership that has been freshly painted and brand new carpeting. Welcoming, quaint entry/foyer with a closet for added storage. Formal living room with a beautiful bay window for tons of natural sunlight and new carpeting. Spacious master bedroom with plush wall to wall carpeting and a walk in closet with a shared bathroom featuring a whirlpool tub for relaxation. Two additional bedrooms on the main level (one featuring a lovely built in wall feature). Lovely kitchen with a center island or breakfast bar for added seating. Comfortable family room with vaulted ceilings and a stylish fireplace. Main level laundry and powder bathroom. Beautiful, fenced backyard for privacy. with a detached garage for ample storage. Ideal location, close to shopping, dining, parks, schools and MORE. GREAT OFFERING IN THIS PRICE POINT for any discerning buyer looking for a RANCH! Call for your private showing. New sump pump. Wood burning fireplace. Brick paver driveway. Extra cabinets in garage. New electric box.
Property Specifics
| Single Family | |
| — | |
| — | |
| 1962 | |
| — | |
| RANCH | |
| No | |
| 0.15 |
| Cook | |
| — | |
| — / Not Applicable | |
| — | |
| — | |
| — | |
| 11659037 | |
| 24052240410000 |
Nearby Schools
| NAME: | DISTRICT: | DISTANCE: | |
|---|---|---|---|
|
Grade School
Harnew Elementary School |
122 | — | |
|
Middle School
Simmons Middle School |
122 | Not in DB | |
|
High School
Oak Lawn Comm High School |
229 | Not in DB | |
Property History
| DATE: | EVENT: | PRICE: | SOURCE: |
|---|---|---|---|
| 3 Feb, 2023 | Sold | $250,000 | MRED MLS |
| 6 Jan, 2023 | Under contract | $259,900 | MRED MLS |
| 24 Oct, 2022 | Listed for sale | $259,900 | MRED MLS |

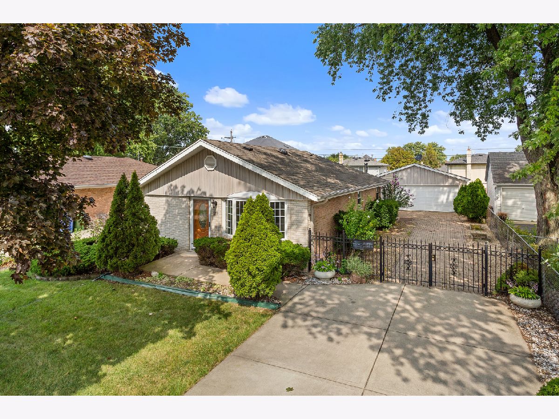
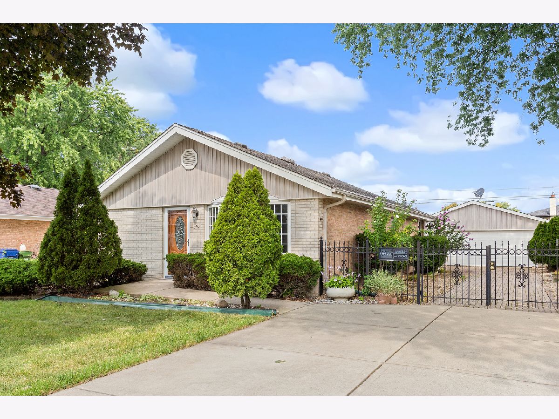
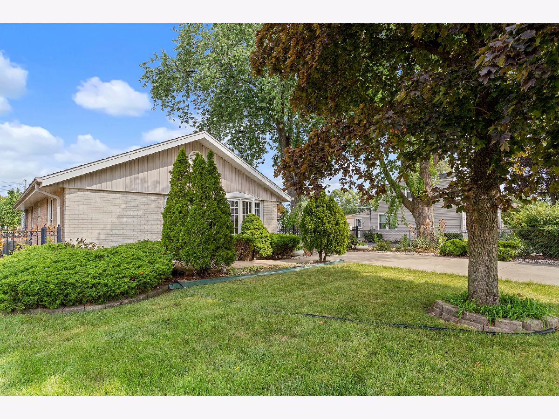
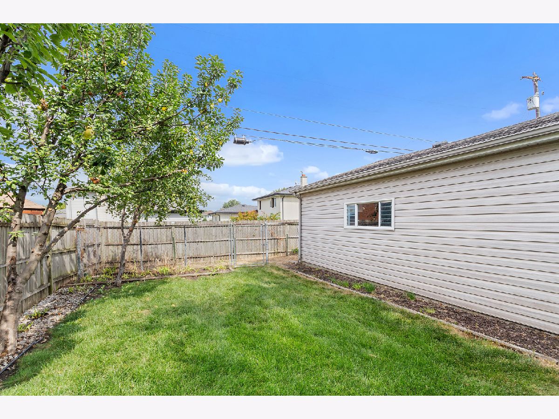
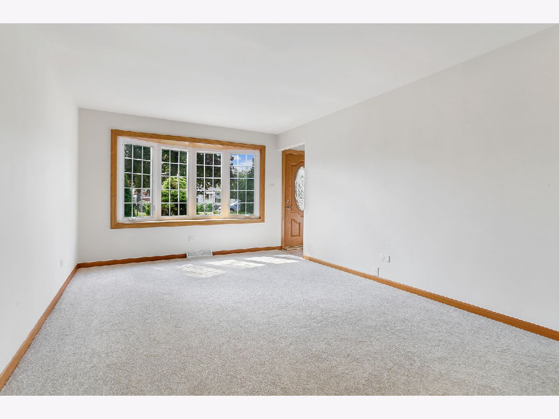
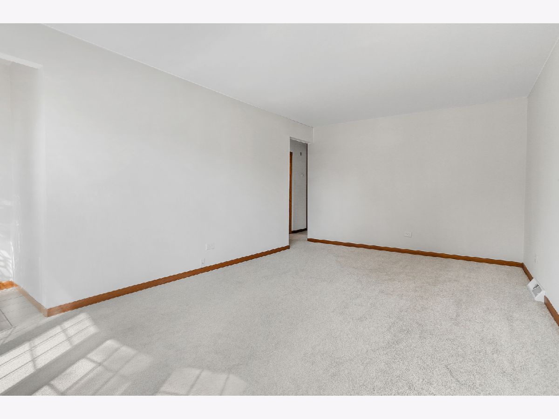
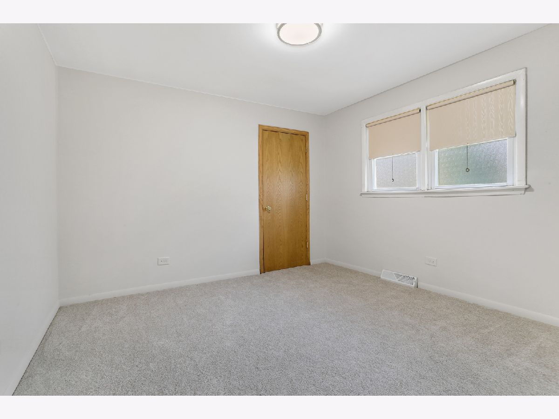
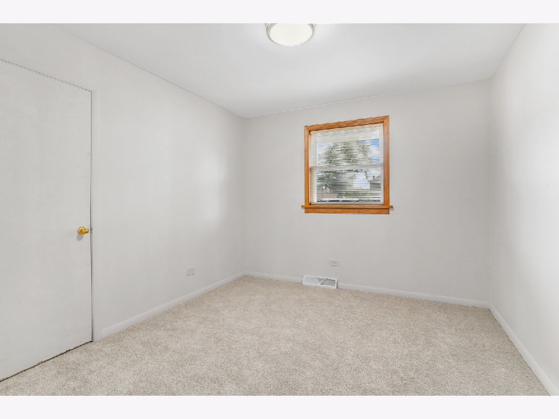
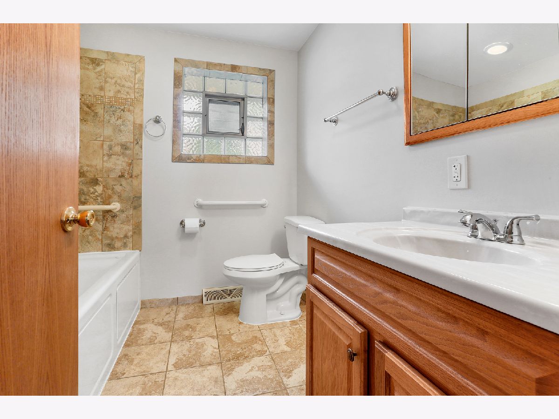
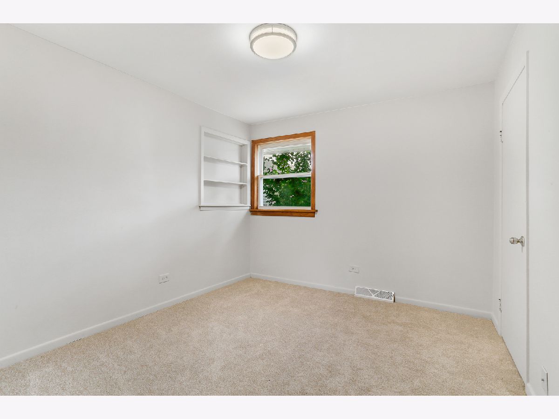
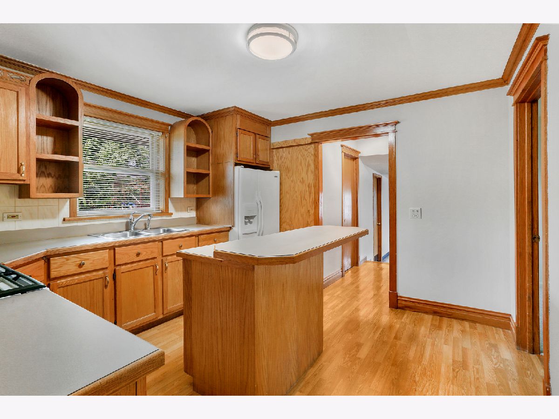
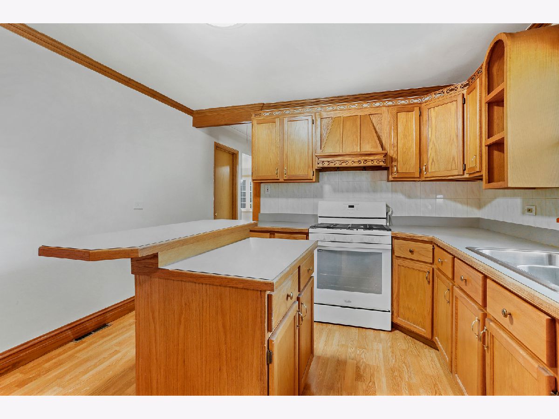
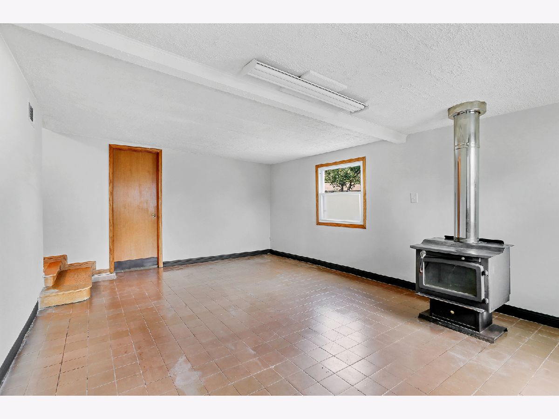
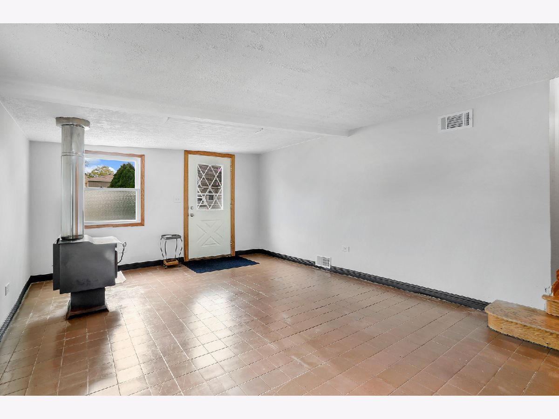
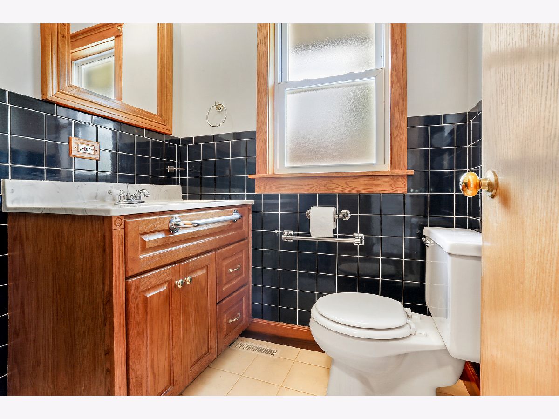
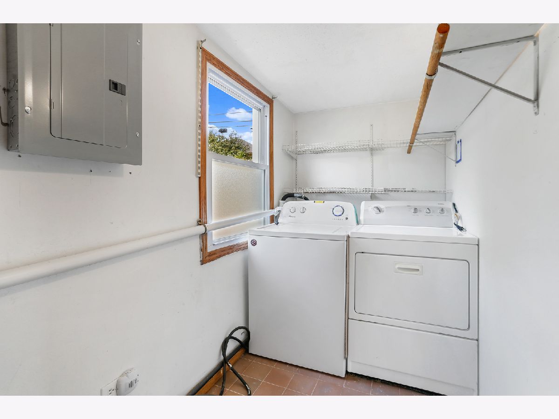
Room Specifics
Total Bedrooms: 3
Bedrooms Above Ground: 3
Bedrooms Below Ground: 0
Dimensions: —
Floor Type: —
Dimensions: —
Floor Type: —
Full Bathrooms: 2
Bathroom Amenities: Whirlpool
Bathroom in Basement: 0
Rooms: —
Basement Description: Slab
Other Specifics
| 2.5 | |
| — | |
| Brick,Concrete,Side Drive | |
| — | |
| — | |
| 50X130 | |
| Unfinished | |
| — | |
| — | |
| — | |
| Not in DB | |
| — | |
| — | |
| — | |
| — |
Tax History
| Year | Property Taxes |
|---|---|
| 2023 | $4,027 |
Contact Agent
Nearby Similar Homes
Nearby Sold Comparables
Contact Agent
Listing Provided By
Realty Executives Elite

