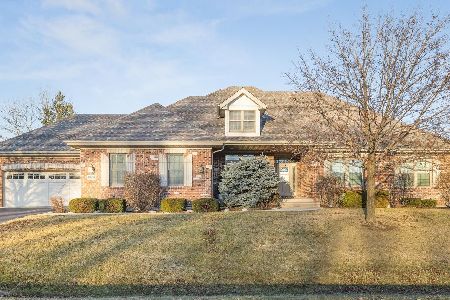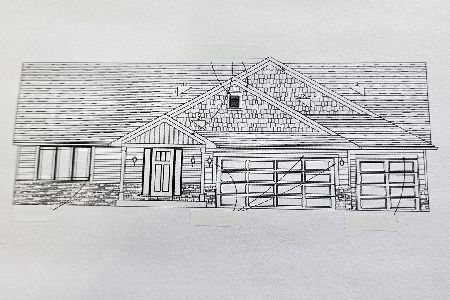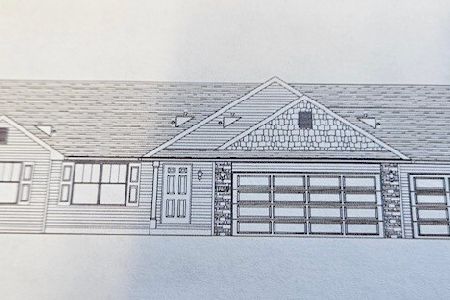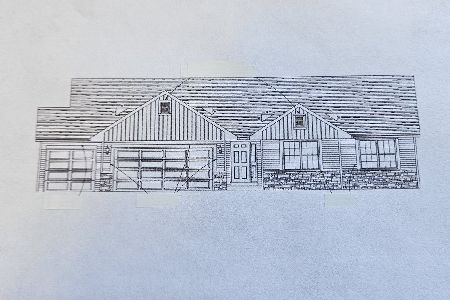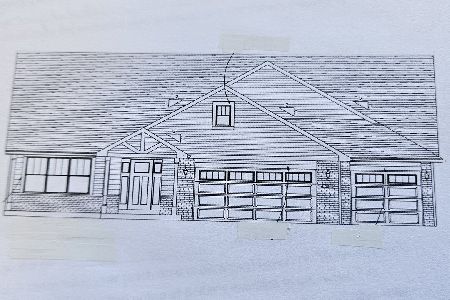5742 Rustic Waters Court, Belvidere, Illinois 61008
$250,000
|
Sold
|
|
| Status: | Closed |
| Sqft: | 2,102 |
| Cost/Sqft: | $124 |
| Beds: | 3 |
| Baths: | 3 |
| Year Built: | 2005 |
| Property Taxes: | $7,306 |
| Days On Market: | 2541 |
| Lot Size: | 0,38 |
Description
Beautiful ranch home situated on a cul-de-sac in the highly desirable Village of River Run.Located within city limits, yet has rural feel.Backing to private serene views of The Distillery Road Conservation Area.Hardwood floors on main level with tile in kitchen.9 ft and vaulted ceilings in sun room.Kitchen features granite counter tops, High Quality Merillat cabinetry, tile back splash, under counter lighting, island & large breakfast bar for extra seating & prepping. This dream chefs Kitchen includes Top of the line Kitchen Aid Appliances.Master is enhanced with a complete W/I closet & full en suite bath with all your favorites such as a double sinks & separate shower.This home has so many features you will love! Basement fireplace with bar/kitchenette & full bathroom and bedroom for a private domain or guest accommodation.Full theater room with projector & screen. Smarthome equipped with the Nest thermostat, & smart lighting ready for your own Alexa.This home is truly Move In ready!
Property Specifics
| Single Family | |
| — | |
| Contemporary | |
| 2005 | |
| Full | |
| — | |
| No | |
| 0.38 |
| Boone | |
| River Run | |
| 150 / Annual | |
| Other | |
| Lake Michigan | |
| Public Sewer | |
| 10295220 | |
| 0529151010 |
Nearby Schools
| NAME: | DISTRICT: | DISTANCE: | |
|---|---|---|---|
|
Grade School
Washington Elementary School |
100 | — | |
|
Middle School
Belvidere South Middle School |
100 | Not in DB | |
|
High School
Belvidere High School |
100 | Not in DB | |
Property History
| DATE: | EVENT: | PRICE: | SOURCE: |
|---|---|---|---|
| 26 Apr, 2019 | Sold | $250,000 | MRED MLS |
| 7 Mar, 2019 | Under contract | $260,000 | MRED MLS |
| 2 Mar, 2019 | Listed for sale | $260,000 | MRED MLS |
Room Specifics
Total Bedrooms: 4
Bedrooms Above Ground: 3
Bedrooms Below Ground: 1
Dimensions: —
Floor Type: Carpet
Dimensions: —
Floor Type: Carpet
Dimensions: —
Floor Type: Carpet
Full Bathrooms: 3
Bathroom Amenities: Separate Shower,Double Sink,Soaking Tub
Bathroom in Basement: 1
Rooms: Exercise Room,Sun Room,Theatre Room
Basement Description: Finished
Other Specifics
| 3 | |
| Concrete Perimeter | |
| Asphalt | |
| Patio, Stamped Concrete Patio, Invisible Fence | |
| Cul-De-Sac | |
| 84.5 X 192.37 X 90 X 186.5 | |
| — | |
| Full | |
| Bar-Wet, Hardwood Floors, First Floor Bedroom, In-Law Arrangement, First Floor Full Bath, Walk-In Closet(s) | |
| Stainless Steel Appliance(s) | |
| Not in DB | |
| Street Paved | |
| — | |
| — | |
| Electric |
Tax History
| Year | Property Taxes |
|---|---|
| 2019 | $7,306 |
Contact Agent
Nearby Similar Homes
Nearby Sold Comparables
Contact Agent
Listing Provided By
Baird & Warner

