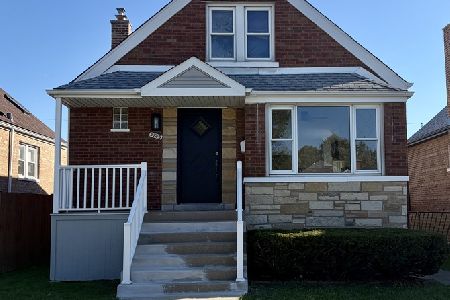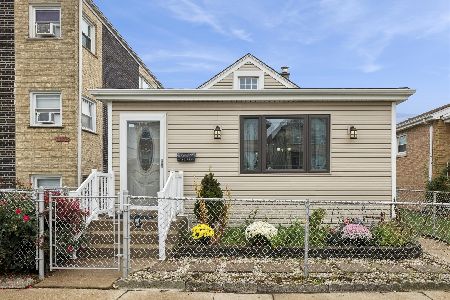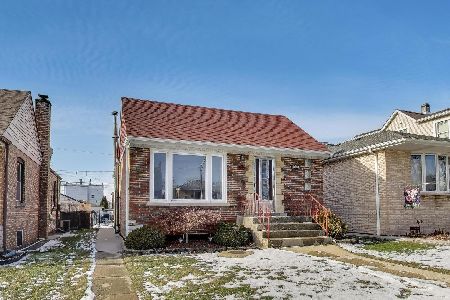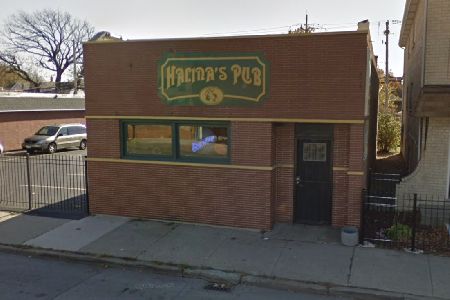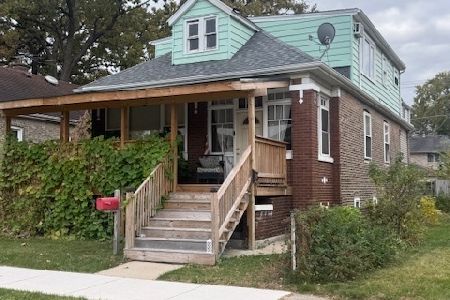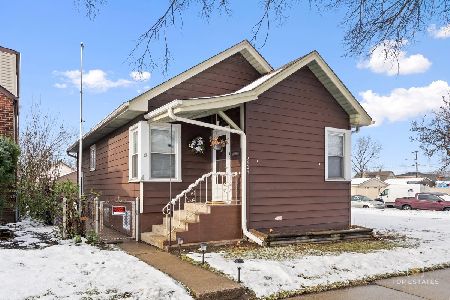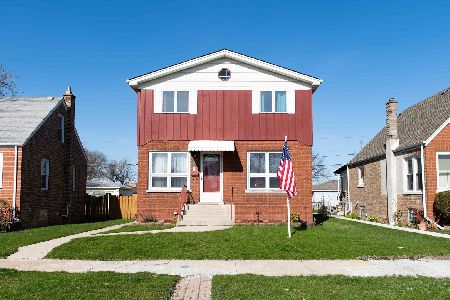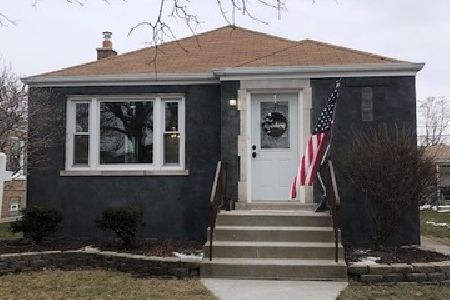5744 Nottingham Avenue, Garfield Ridge, Chicago, Illinois 60638
$242,000
|
Sold
|
|
| Status: | Closed |
| Sqft: | 1,596 |
| Cost/Sqft: | $163 |
| Beds: | 3 |
| Baths: | 3 |
| Year Built: | 1951 |
| Property Taxes: | $3,400 |
| Days On Market: | 5498 |
| Lot Size: | 0,00 |
Description
COME SEE THE NICE FLOW CREATED TROUGH THIS WONDERFULY REDESIGNED 2 STORY W/SIDE DRIVE IN PRIME GARFIELD RIDGE! FANTASTIC MAIN LVL W/OPEN FLR PLAN,LARGE KITCHEN & LIVING/DIN RM AREA,HUGE MBDRM W/WALK-IN CLST UPSTAIRS,BATH ON EACH LVL/UPSTAIRS RECENTLY REMODELED,ENCLOSED REAR PORCH W/SLIDING DR TO RELAXING DECK IN FENCED IN BK YARD,ANDERSON WINDOWS,PARTIALLY FIN.BMT W/SUMMER KITCHEN & MORE!GRACEFUL TO SEE, EASY TO OWN!
Property Specifics
| Single Family | |
| — | |
| Traditional | |
| 1951 | |
| Full | |
| 2 STORY | |
| No | |
| — |
| Cook | |
| — | |
| 0 / Not Applicable | |
| None | |
| Lake Michigan | |
| Public Sewer | |
| 07700266 | |
| 19181170220000 |
Property History
| DATE: | EVENT: | PRICE: | SOURCE: |
|---|---|---|---|
| 26 Apr, 2011 | Sold | $242,000 | MRED MLS |
| 18 Mar, 2011 | Under contract | $259,873 | MRED MLS |
| — | Last price change | $269,000 | MRED MLS |
| 30 Dec, 2010 | Listed for sale | $269,000 | MRED MLS |
Room Specifics
Total Bedrooms: 3
Bedrooms Above Ground: 3
Bedrooms Below Ground: 0
Dimensions: —
Floor Type: Carpet
Dimensions: —
Floor Type: Carpet
Full Bathrooms: 3
Bathroom Amenities: —
Bathroom in Basement: 1
Rooms: Kitchen,Enclosed Porch
Basement Description: Partially Finished
Other Specifics
| 1 | |
| Concrete Perimeter | |
| Concrete,Side Drive | |
| Deck | |
| — | |
| 40 X 138 | |
| Dormer,Finished,Full,Interior Stair | |
| None | |
| — | |
| Range, Microwave, Dishwasher, Refrigerator, Washer, Dryer, Disposal | |
| Not in DB | |
| Sidewalks, Street Lights, Street Paved | |
| — | |
| — | |
| — |
Tax History
| Year | Property Taxes |
|---|---|
| 2011 | $3,400 |
Contact Agent
Nearby Similar Homes
Nearby Sold Comparables
Contact Agent
Listing Provided By
RE/MAX 10 in the Park

