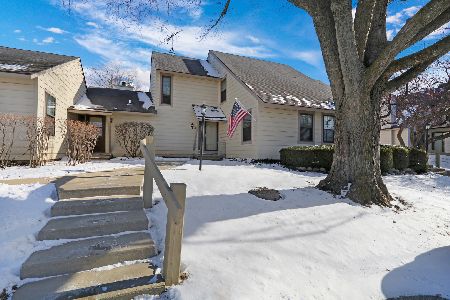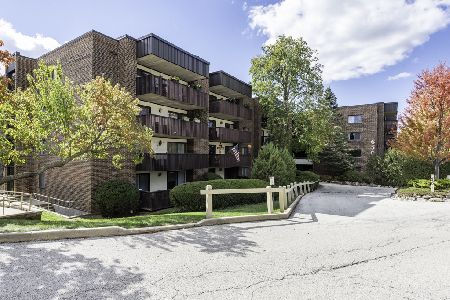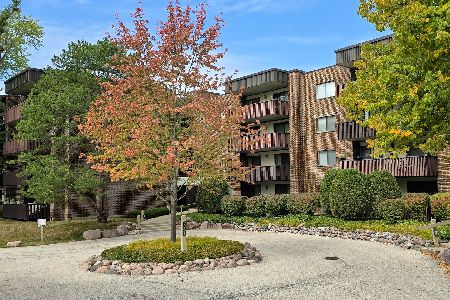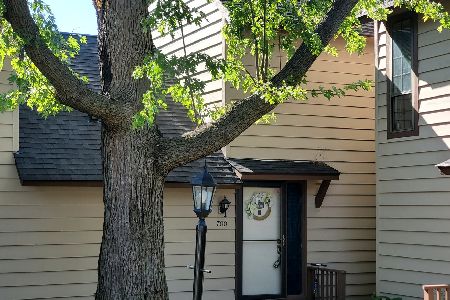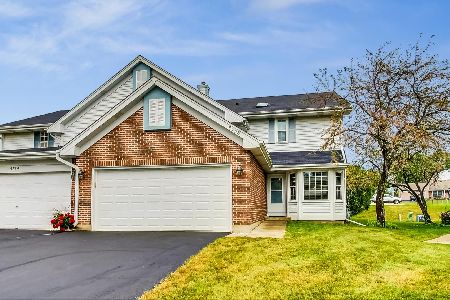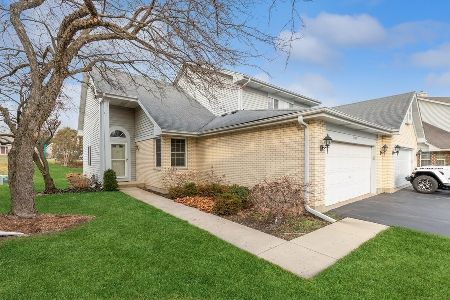5746 Regency Court, Gurnee, Illinois 60031
$215,000
|
Sold
|
|
| Status: | Closed |
| Sqft: | 2,126 |
| Cost/Sqft: | $106 |
| Beds: | 2 |
| Baths: | 3 |
| Year Built: | 1988 |
| Property Taxes: | $7,802 |
| Days On Market: | 3011 |
| Lot Size: | 0,00 |
Description
Impeccably maintained 2216 sq.ft. home in the golf course community of Cambridge of Heatherridge. Soaring 2 story cathedral ceiling in the living rm/dining rm. Family rm features oak floors, fire place w/ marble surround, sky lights & French door leading to 2 tiered deck w/trellis & brick paver patio. Kitchen has SS appliances, oak floors, pantry closet, peninsula counter & flows seamlessly into the breakfast area & family rm. First floor master suite has a cathedral ceiling, walk-in closet & master bathrm w/ceramic tile floors, whirl pool tub & separate shower w/glass door. 2nd floor consists of a 2nd bedrm, bathrm & open loft w/built in bookcase & closet. Finished bsmt. consists of a recreation rm w/wet bar & built in buffet, office w/2 closets, exercise rm, 1/2 bath & storage rm. Located on a cul-de-sac w/ back view of pine trees & park. Steps away from pool & club house. Heather Ridge has 24-7 security. Owner has interest in property & is a licensed Illinois Real Estate Broke
Property Specifics
| Condos/Townhomes | |
| 2 | |
| — | |
| 1988 | |
| Full | |
| BERWICK MODEL | |
| No | |
| — |
| Lake | |
| Cambridge Of Heatheridge | |
| 202 / Monthly | |
| Insurance,Security,Clubhouse,Pool,Lawn Care,Snow Removal | |
| Public | |
| Public Sewer | |
| 09794057 | |
| 07271060010000 |
Nearby Schools
| NAME: | DISTRICT: | DISTANCE: | |
|---|---|---|---|
|
Grade School
Woodland Elementary School |
50 | — | |
|
Middle School
Woodland Middle School |
50 | Not in DB | |
|
High School
Warren Township High School |
121 | Not in DB | |
Property History
| DATE: | EVENT: | PRICE: | SOURCE: |
|---|---|---|---|
| 2 Feb, 2018 | Sold | $215,000 | MRED MLS |
| 26 Dec, 2017 | Under contract | $225,000 | MRED MLS |
| 4 Nov, 2017 | Listed for sale | $225,000 | MRED MLS |
| 30 Jul, 2019 | Sold | $255,000 | MRED MLS |
| 19 Jun, 2019 | Under contract | $259,900 | MRED MLS |
| 17 Jun, 2019 | Listed for sale | $259,900 | MRED MLS |
Room Specifics
Total Bedrooms: 2
Bedrooms Above Ground: 2
Bedrooms Below Ground: 0
Dimensions: —
Floor Type: Carpet
Full Bathrooms: 3
Bathroom Amenities: Whirlpool,Separate Shower
Bathroom in Basement: 1
Rooms: Exercise Room,Loft,Office,Recreation Room,Storage
Basement Description: Finished
Other Specifics
| 2 | |
| Concrete Perimeter | |
| Asphalt | |
| Deck, Brick Paver Patio, End Unit, Cable Access | |
| Cul-De-Sac | |
| 33X80X32X80 | |
| — | |
| Full | |
| Vaulted/Cathedral Ceilings, Skylight(s), Bar-Wet, First Floor Bedroom, First Floor Laundry, First Floor Full Bath | |
| Range, Dishwasher, Refrigerator, Washer, Dryer, Disposal, Wine Refrigerator | |
| Not in DB | |
| — | |
| — | |
| Golf Course, Park, Party Room, Sundeck, Pool, Tennis Court(s) | |
| Gas Log, Gas Starter |
Tax History
| Year | Property Taxes |
|---|---|
| 2018 | $7,802 |
| 2019 | $7,841 |
Contact Agent
Nearby Similar Homes
Nearby Sold Comparables
Contact Agent
Listing Provided By
Berkshire Hathaway HomeServices KoenigRubloff

