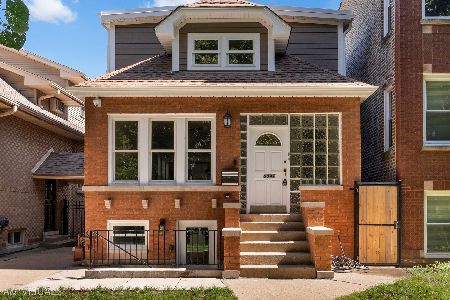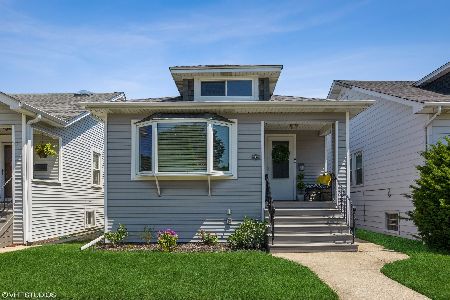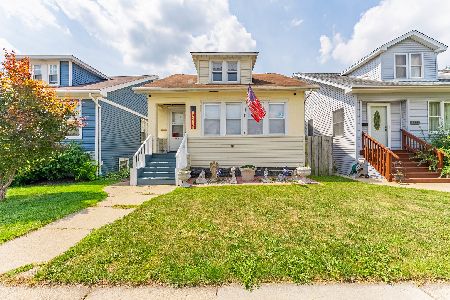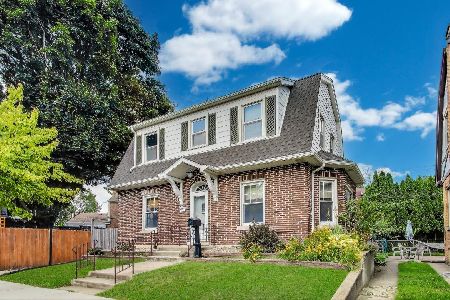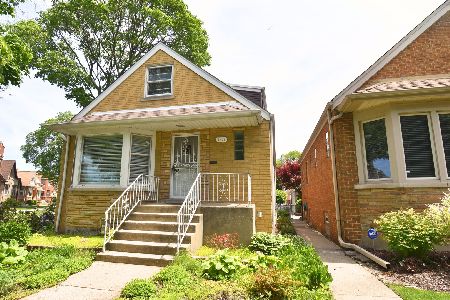5747 Moody Avenue, Norwood Park, Chicago, Illinois 60646
$599,000
|
Sold
|
|
| Status: | Closed |
| Sqft: | 2,630 |
| Cost/Sqft: | $228 |
| Beds: | 4 |
| Baths: | 4 |
| Year Built: | — |
| Property Taxes: | $5,512 |
| Days On Market: | 1626 |
| Lot Size: | 0,09 |
Description
Rarely available one of a kind beautifully rehabbed brick bungalow featuring 4+1 bedrooms, 3.5 baths 2 car garage in a great neighborhood !!! The 1st floor has an open concept design, with plenty of natural light, hardwood floors, an impressive electric fireplace, an open kitchen with brand new stainless steal appliances and a beautiful quartz peninsula, ending with a closed terrace that can serve as a large office space. Master bedroom is located upstairs with beautiful custom bathroom and walk in closet. Fully finished basement with generous space for recreational use, a 5th room that can be used as an office or a bedroom, a half bath, laundry room and a mechanical room. Everything in the home is brand new, including: electrical, plumbing, roof,windows, HVAC and all appliances. Prime location makes this home perfect for you !!!
Property Specifics
| Single Family | |
| — | |
| Bungalow | |
| — | |
| Full | |
| — | |
| No | |
| 0.09 |
| Cook | |
| — | |
| 0 / Not Applicable | |
| None | |
| Lake Michigan | |
| — | |
| 11050157 | |
| 13053220040000 |
Nearby Schools
| NAME: | DISTRICT: | DISTANCE: | |
|---|---|---|---|
|
Grade School
Hitch Elementary School |
299 | — | |
|
Middle School
Hitch Elementary School |
299 | Not in DB | |
|
High School
Taft High School |
299 | Not in DB | |
Property History
| DATE: | EVENT: | PRICE: | SOURCE: |
|---|---|---|---|
| 20 Mar, 2020 | Sold | $210,000 | MRED MLS |
| 15 Feb, 2020 | Under contract | $249,000 | MRED MLS |
| 17 Jan, 2020 | Listed for sale | $249,000 | MRED MLS |
| 21 May, 2021 | Sold | $599,000 | MRED MLS |
| 19 Apr, 2021 | Under contract | $599,000 | MRED MLS |
| 11 Apr, 2021 | Listed for sale | $599,000 | MRED MLS |
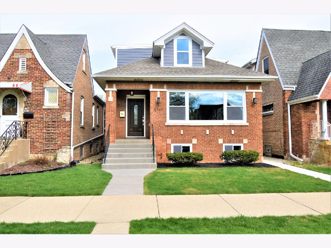
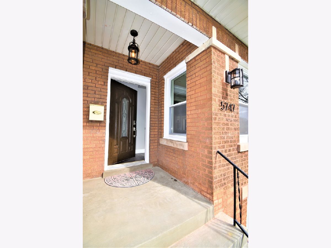
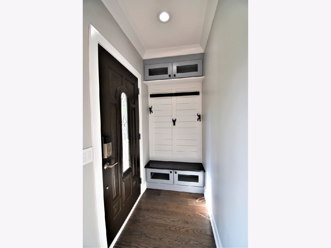
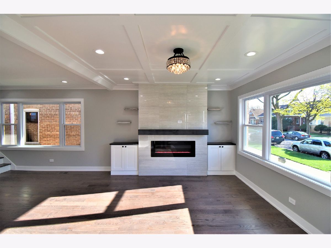
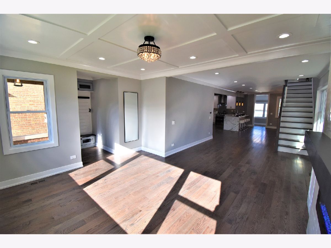
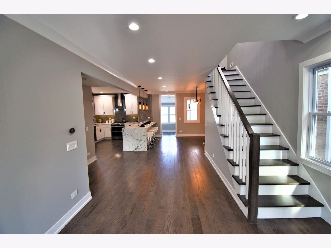
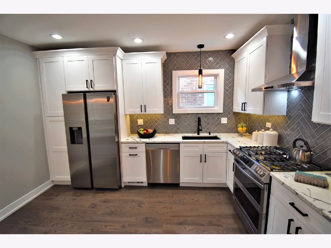
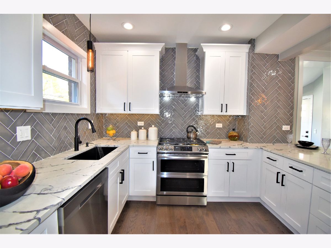
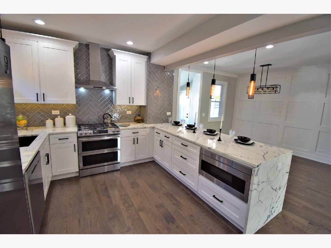
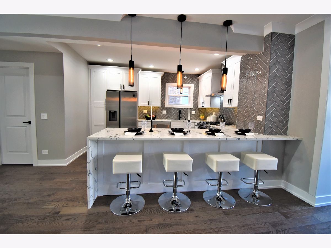
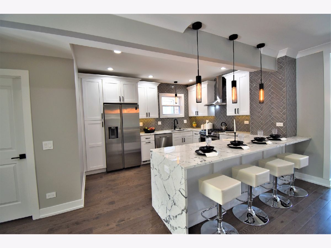
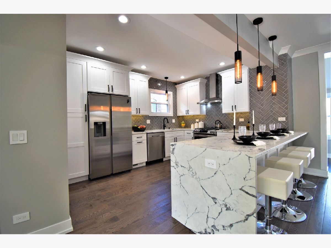
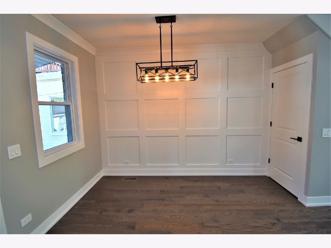
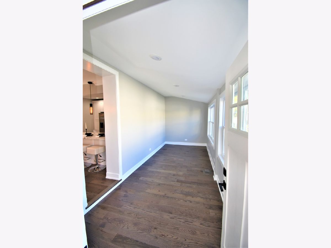
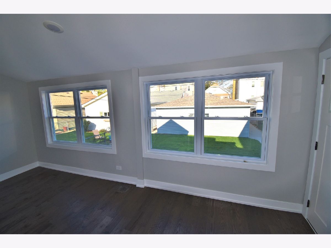
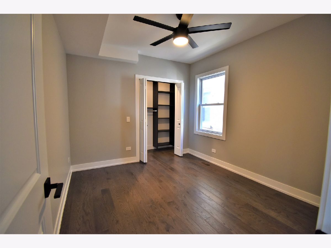
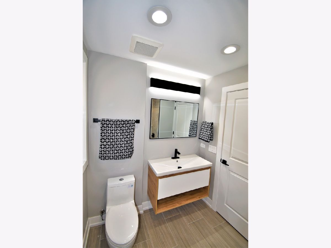
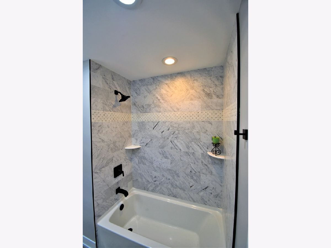
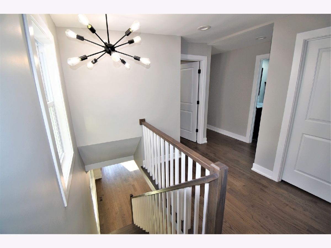
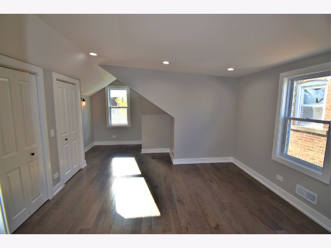
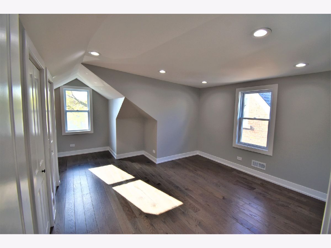
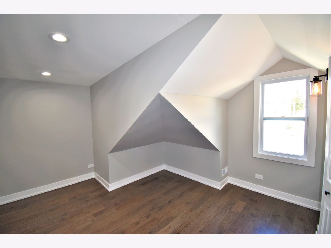
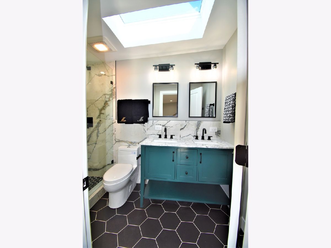
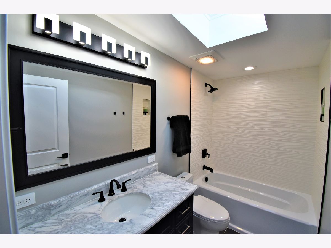
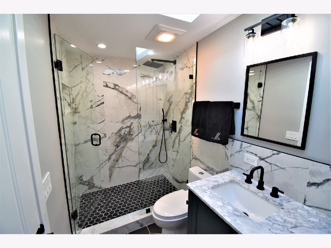
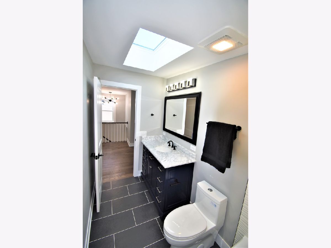
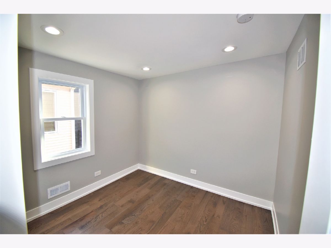
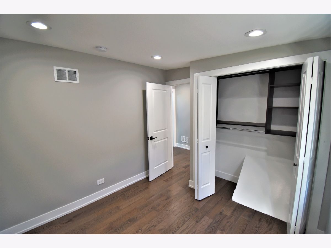
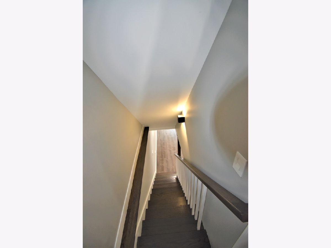
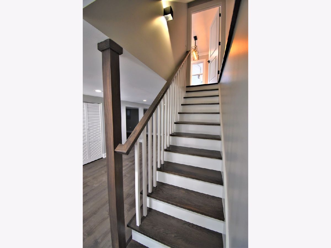
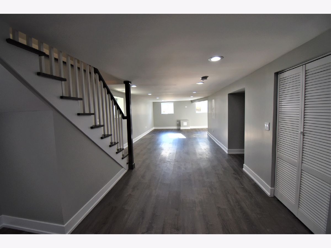
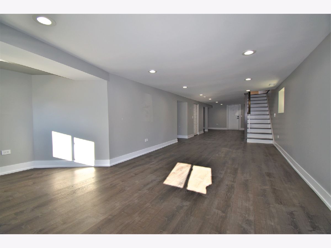
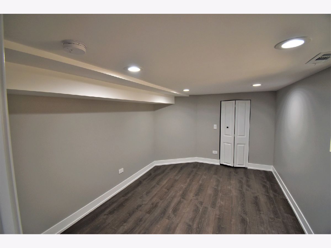
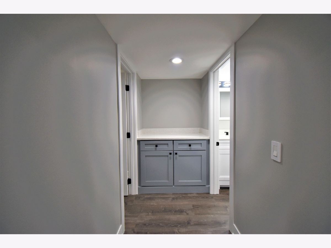
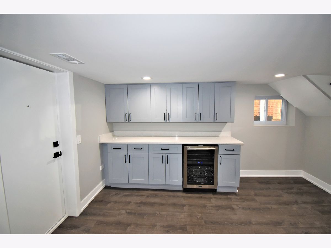
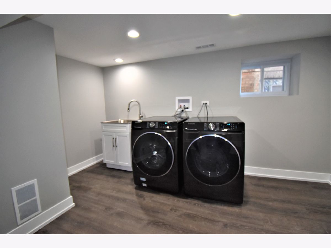
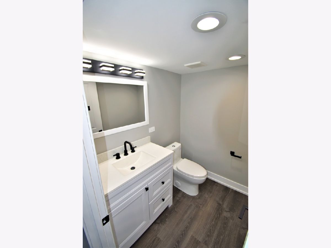
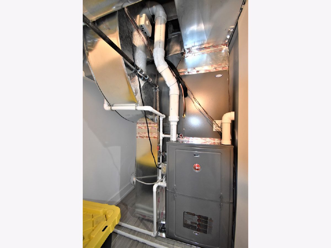
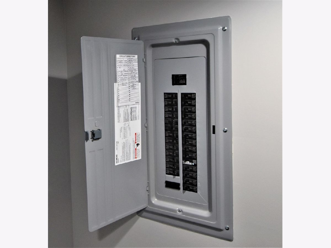
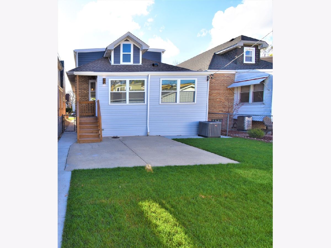
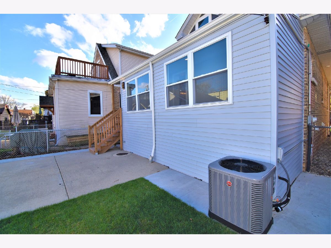
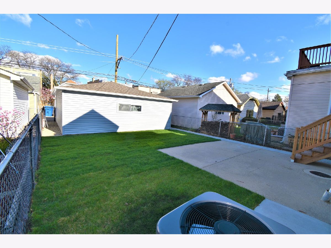
Room Specifics
Total Bedrooms: 5
Bedrooms Above Ground: 4
Bedrooms Below Ground: 1
Dimensions: —
Floor Type: Hardwood
Dimensions: —
Floor Type: Hardwood
Dimensions: —
Floor Type: Hardwood
Dimensions: —
Floor Type: —
Full Bathrooms: 4
Bathroom Amenities: Separate Shower,Double Sink,Soaking Tub
Bathroom in Basement: 1
Rooms: Bedroom 5
Basement Description: Finished,Rec/Family Area,Sleeping Area
Other Specifics
| 2 | |
| Concrete Perimeter | |
| — | |
| — | |
| Fenced Yard | |
| 124 | |
| — | |
| Full | |
| Skylight(s), Hardwood Floors, First Floor Bedroom, First Floor Full Bath, Walk-In Closet(s), Ceiling - 9 Foot, Open Floorplan, Dining Combo | |
| Double Oven, Range, Microwave, Dishwasher, Refrigerator, Washer, Dryer, Disposal, Stainless Steel Appliance(s), Wine Refrigerator, Range Hood, Gas Cooktop, Gas Oven, Range Hood | |
| Not in DB | |
| Curbs, Sidewalks, Street Lights, Street Paved | |
| — | |
| — | |
| Electric |
Tax History
| Year | Property Taxes |
|---|---|
| 2020 | $5,418 |
| 2021 | $5,512 |
Contact Agent
Nearby Similar Homes
Nearby Sold Comparables
Contact Agent
Listing Provided By
Rexx Real Estate Inc.

