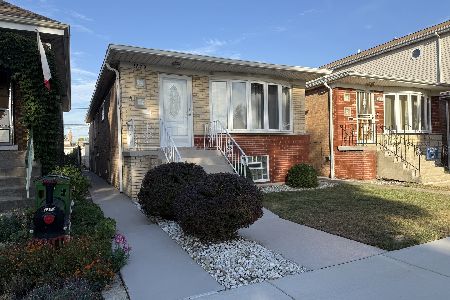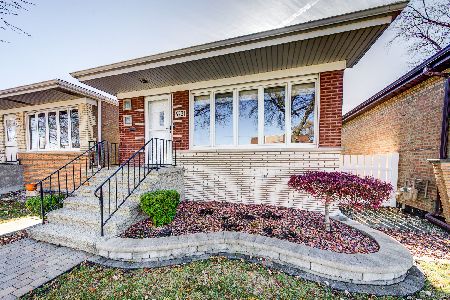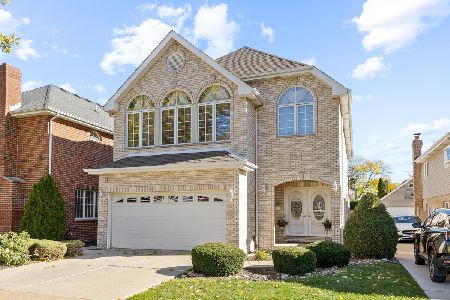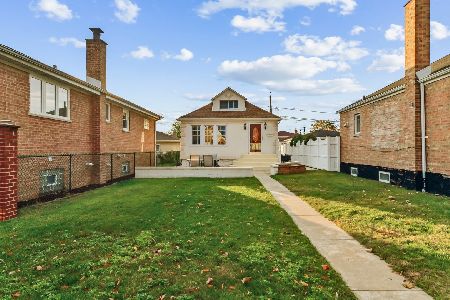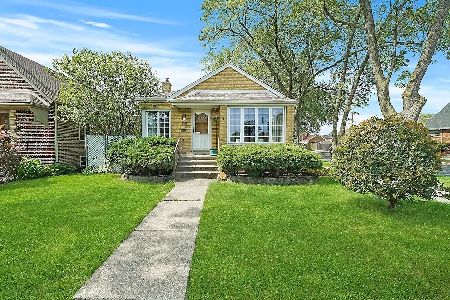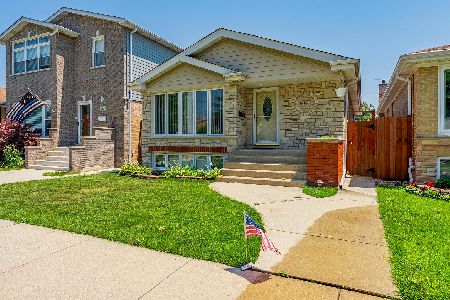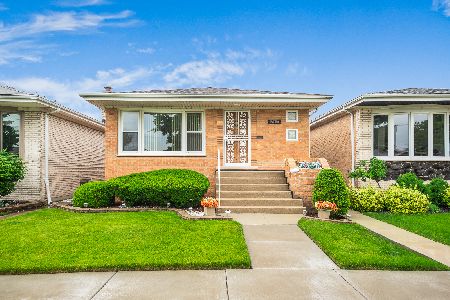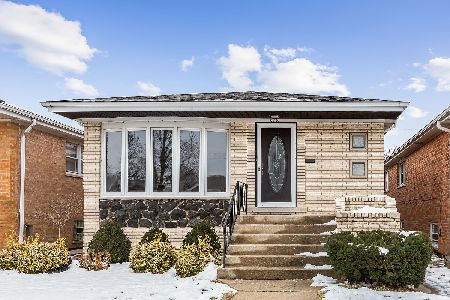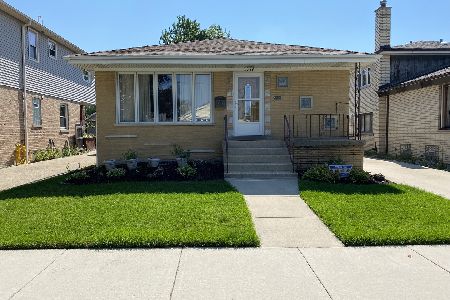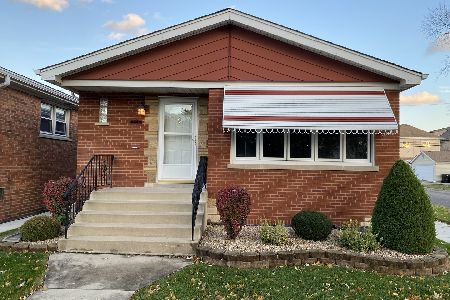5747 Rutherford Avenue, Garfield Ridge, Chicago, Illinois 60638
$277,000
|
Sold
|
|
| Status: | Closed |
| Sqft: | 1,376 |
| Cost/Sqft: | $203 |
| Beds: | 4 |
| Baths: | 2 |
| Year Built: | 1966 |
| Property Taxes: | $3,612 |
| Days On Market: | 2201 |
| Lot Size: | 0,11 |
Description
Nothing To Do But Move Right In! This Gorgeous Four Bedroom Ranch Home In Garfield Ridge Has A Lot Of Newer Updates! Improvements Include Beautiful Oak Hardwood Floors And Baseboards Throughout! Newer Front Bay Window With Oak Trim! Newer Kitchen With Custom Walnut Cabinets! Quartz Countertops With Glass Tile Backsplash! Custom Under Cabinet Lighting With Dimmer! Garbage Disposal! Newer Black Stainless Steel Samsung Appliances! Newer Updated Full Bath With Floating Vanity And Custom Quartz Countertop! Lighted Fifty Inch Vanity Mirror! Newer Tile In Full Bath! Shower Has Installed Niche! The Half Bath Has Newer Tile! Freshly Painted Throughout The Whole House! Samsung Washer And Dryer! Newer Air Conditioner! Newer Central Humidifer! Nice Patio And Back Yard Which Is Great For Entertaining! This Home Comes Complete With A Two Car Garage And Lots Of Storage Space Including The Full Finished Basement! This Charming Updated Home Is A Must See!
Property Specifics
| Single Family | |
| — | |
| Ranch | |
| 1966 | |
| Full | |
| RANCH | |
| No | |
| 0.11 |
| Cook | |
| — | |
| 0 / Not Applicable | |
| None | |
| Lake Michigan,Public | |
| Public Sewer | |
| 10606431 | |
| 19182170400000 |
Property History
| DATE: | EVENT: | PRICE: | SOURCE: |
|---|---|---|---|
| 13 Feb, 2020 | Sold | $277,000 | MRED MLS |
| 23 Jan, 2020 | Under contract | $279,900 | MRED MLS |
| 9 Jan, 2020 | Listed for sale | $279,900 | MRED MLS |
Room Specifics
Total Bedrooms: 4
Bedrooms Above Ground: 4
Bedrooms Below Ground: 0
Dimensions: —
Floor Type: Hardwood
Dimensions: —
Floor Type: Hardwood
Dimensions: —
Floor Type: Hardwood
Full Bathrooms: 2
Bathroom Amenities: —
Bathroom in Basement: 0
Rooms: No additional rooms
Basement Description: Finished
Other Specifics
| 2 | |
| Concrete Perimeter | |
| — | |
| Patio | |
| Landscaped | |
| 34X133 | |
| — | |
| None | |
| Hardwood Floors | |
| Range, Microwave, Dishwasher, Refrigerator, Washer, Dryer, Disposal, Stainless Steel Appliance(s) | |
| Not in DB | |
| — | |
| — | |
| — | |
| — |
Tax History
| Year | Property Taxes |
|---|---|
| 2020 | $3,612 |
Contact Agent
Nearby Similar Homes
Nearby Sold Comparables
Contact Agent
Listing Provided By
Coldwell Banker Residential

