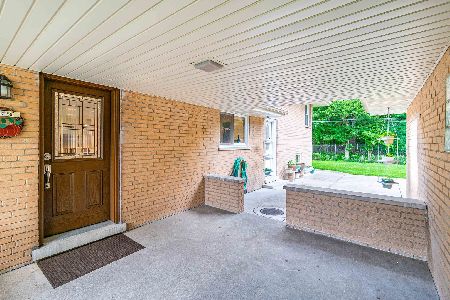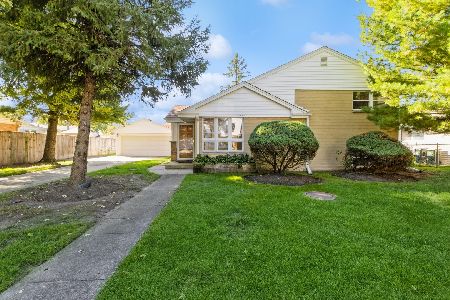5748 Capri Lane, Morton Grove, Illinois 60053
$278,000
|
Sold
|
|
| Status: | Closed |
| Sqft: | 1,296 |
| Cost/Sqft: | $215 |
| Beds: | 3 |
| Baths: | 2 |
| Year Built: | 1956 |
| Property Taxes: | $8,530 |
| Days On Market: | 2082 |
| Lot Size: | 0,17 |
Description
Sunny brick split level home with 3 bed rooms and 2 baths. New roof, new water heater, hardwood floors for all rooms and new tile floor for kitchen and bath rooms. Lower level family room with custom ceramic floor and a bath. Detached 2.5 car garage with direct entry. Gas hot water heat with central air. Quiet neighborhood next to forest reserve and very Convenient to I- 94, forest park, golf club, hospital, and Old Orchard shopping mall all within 5 minutes driving range. Good School district. Owner moved out of state, and is asking a very reasonable selling price. It's one of the few hot lists you could find in this good area. Selling "as is".
Property Specifics
| Single Family | |
| — | |
| — | |
| 1956 | |
| Partial | |
| — | |
| No | |
| 0.17 |
| Cook | |
| — | |
| 0 / Not Applicable | |
| None | |
| Lake Michigan | |
| Public Sewer | |
| 10754051 | |
| 10172180010000 |
Property History
| DATE: | EVENT: | PRICE: | SOURCE: |
|---|---|---|---|
| 24 Jul, 2020 | Sold | $278,000 | MRED MLS |
| 24 Jun, 2020 | Under contract | $279,000 | MRED MLS |
| 17 Jun, 2020 | Listed for sale | $279,000 | MRED MLS |
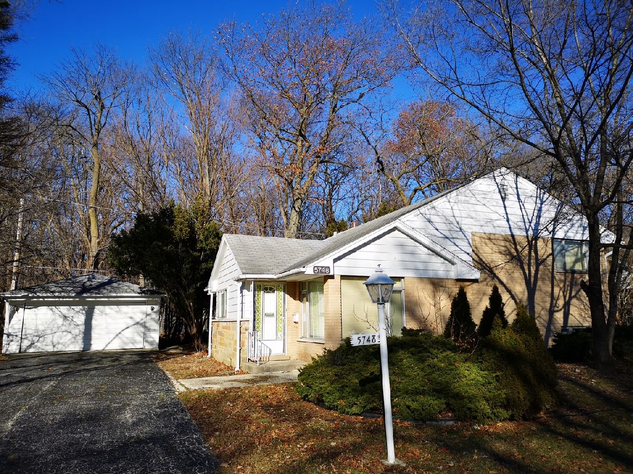
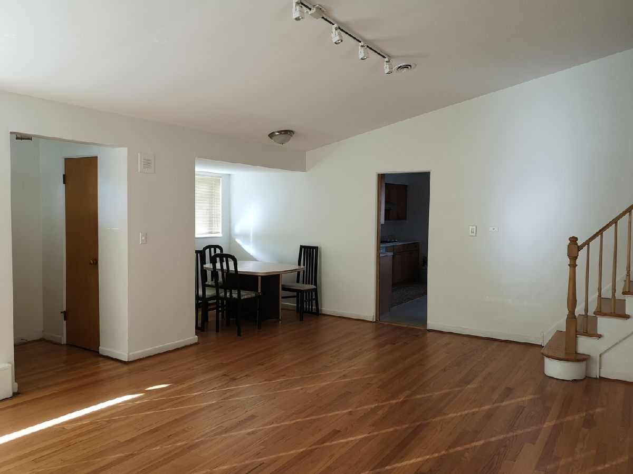
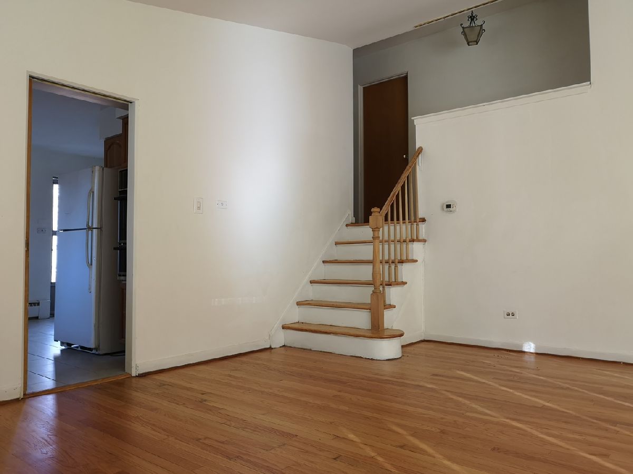
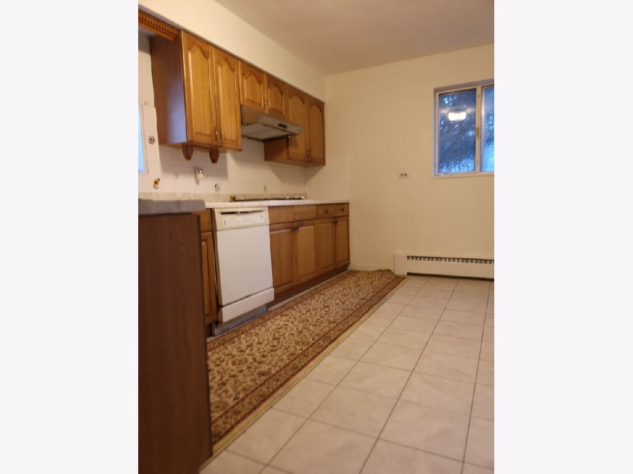
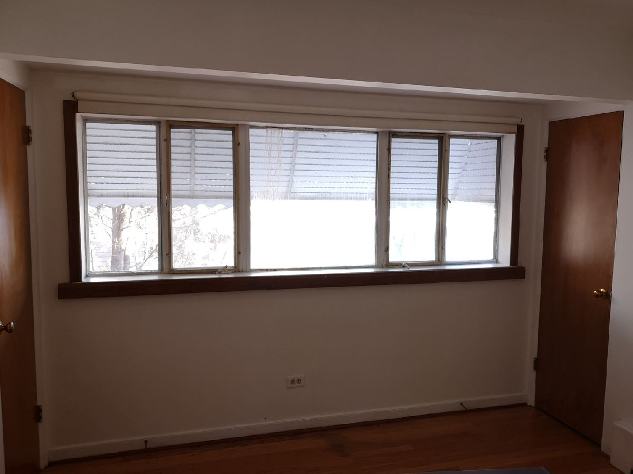
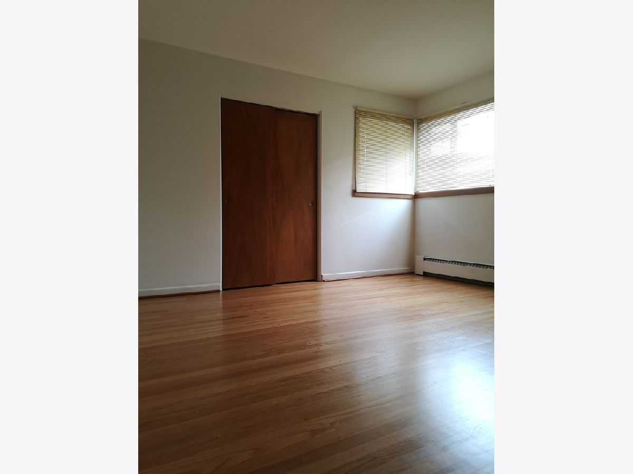
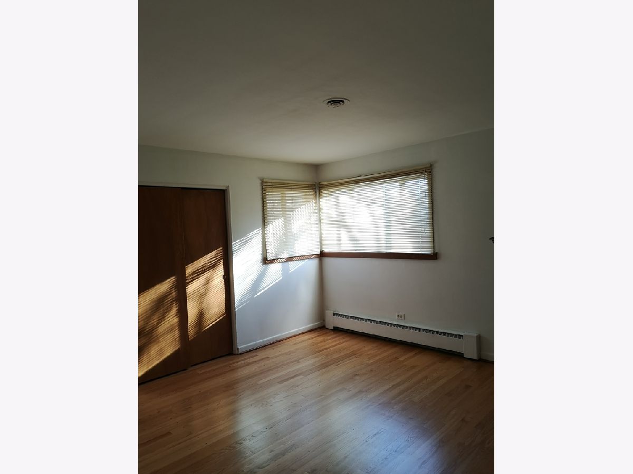
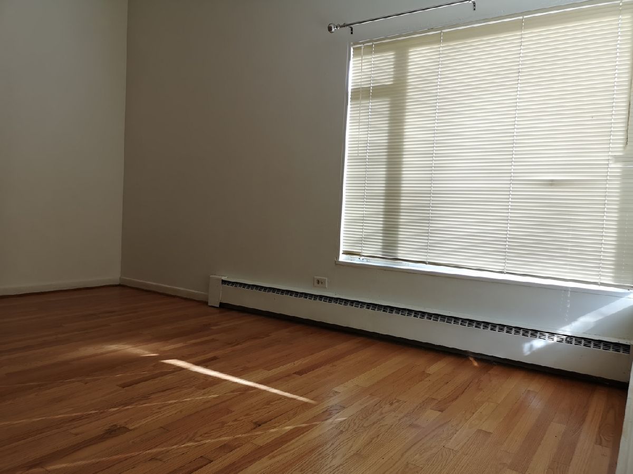
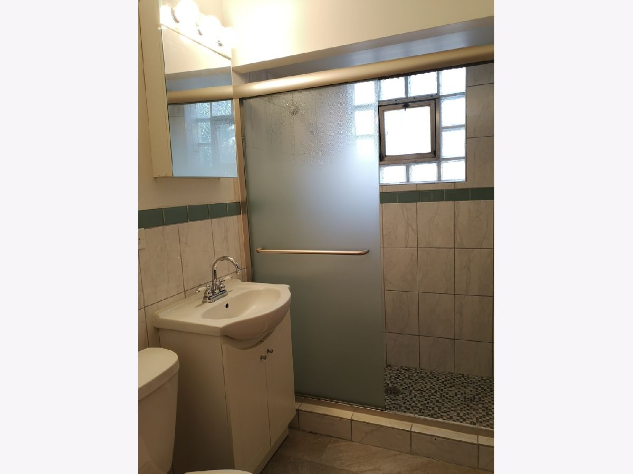
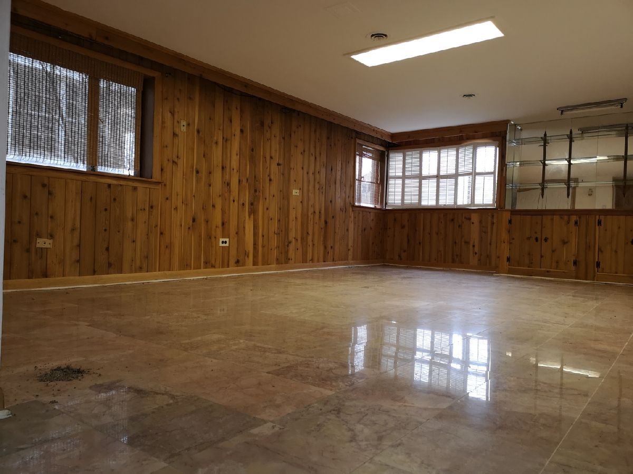
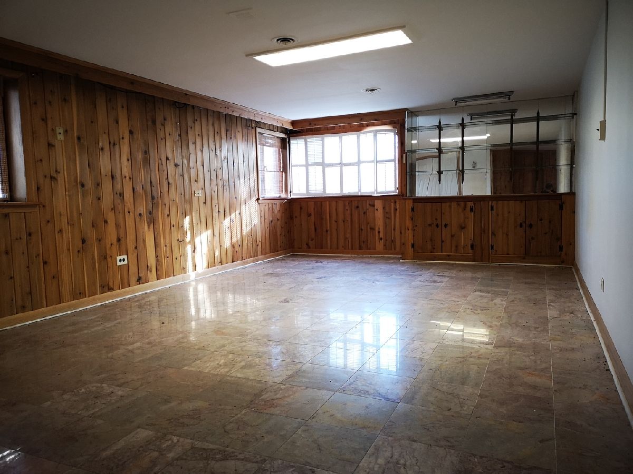
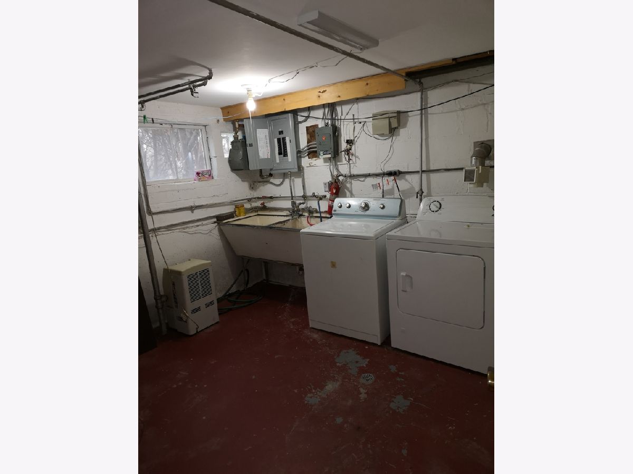
Room Specifics
Total Bedrooms: 3
Bedrooms Above Ground: 3
Bedrooms Below Ground: 0
Dimensions: —
Floor Type: Hardwood
Dimensions: —
Floor Type: Hardwood
Full Bathrooms: 2
Bathroom Amenities: —
Bathroom in Basement: 0
Rooms: No additional rooms
Basement Description: Partially Finished
Other Specifics
| 2 | |
| — | |
| — | |
| — | |
| — | |
| 75X100 | |
| — | |
| None | |
| Vaulted/Cathedral Ceilings | |
| Range, Dishwasher, Refrigerator, Washer, Dryer | |
| Not in DB | |
| — | |
| — | |
| — | |
| — |
Tax History
| Year | Property Taxes |
|---|---|
| 2020 | $8,530 |
Contact Agent
Nearby Sold Comparables
Contact Agent
Listing Provided By
Sky High Real Estate Inc.



