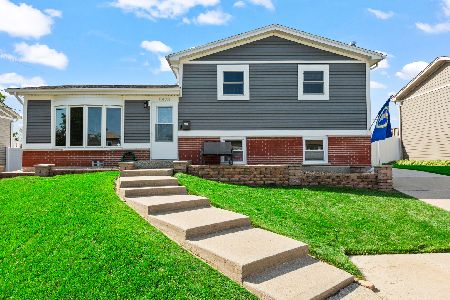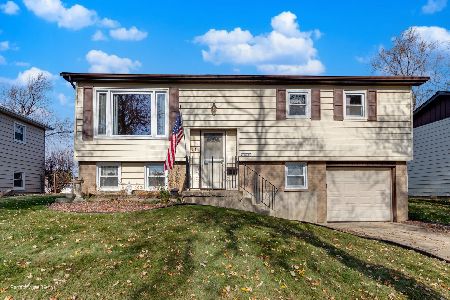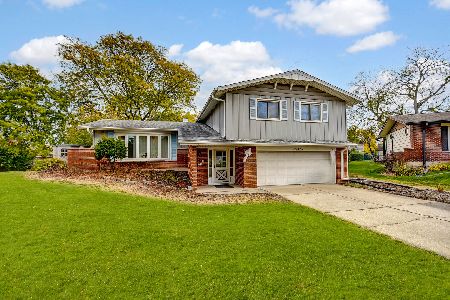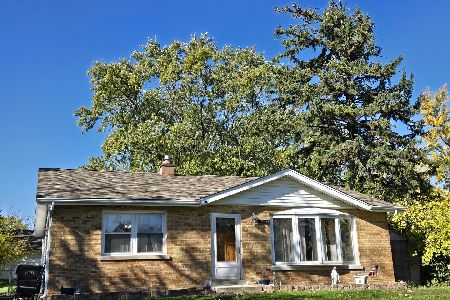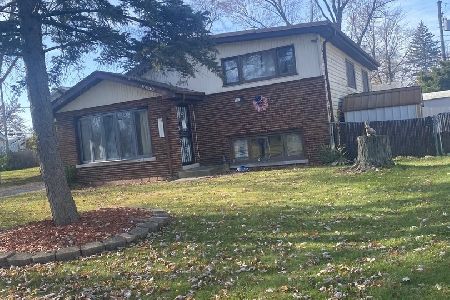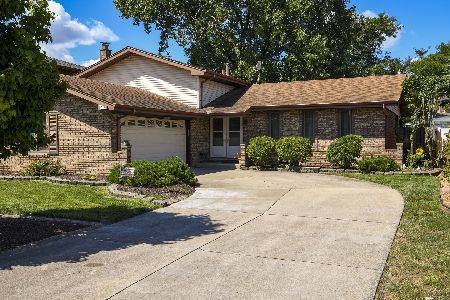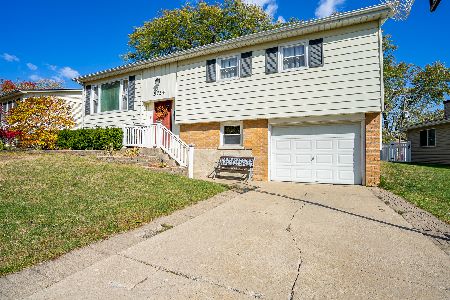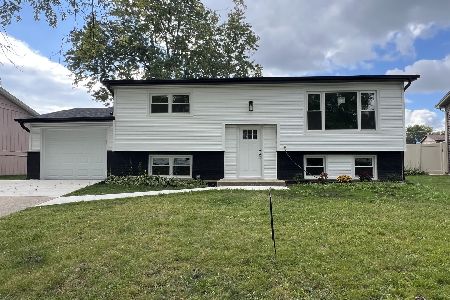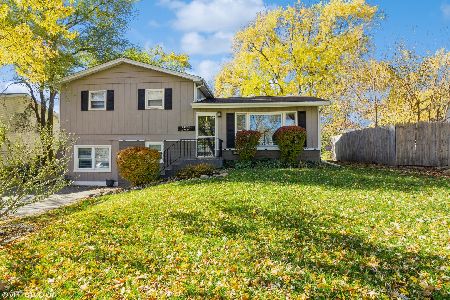5748 Dover Road, Oak Forest, Illinois 60452
$366,000
|
Sold
|
|
| Status: | Closed |
| Sqft: | 0 |
| Cost/Sqft: | — |
| Beds: | 5 |
| Baths: | 3 |
| Year Built: | 1970 |
| Property Taxes: | $6,840 |
| Days On Market: | 1269 |
| Lot Size: | 0,18 |
Description
This home is a must see! One of the few properties available right now in Oak Forest that offers 5 bedrooms. As soon as you enter this home, you will be greeted with an abundance of natural light through the large front room windows. Head into the spacious kitchen complete with granite counters, subway tile backsplash, built-in desk, peninsula seating for four and more than enough storage with all the kitchen cabinets and pantry closet. Kitchen opens up into the family room where you can relax around your fireplace. Lower level has been recently renovated and gives even more living space. Backyard is completely fenced-in, has a shed for additional storage and offers plenty of space on the deck and yard for entertaining. Home has a 2 car garage that is heated and cooled. Additional updates include fireplace tile (2020), sump pump installed in crawl space, one of the A/C units has been replaced (2019), dishwasher (2021) and washer/dryer (2018). Prime location near 159th that offers plenty of restaurants, shopping, entertainment and so much more. Schedule your showing today!
Property Specifics
| Single Family | |
| — | |
| — | |
| 1970 | |
| — | |
| — | |
| No | |
| 0.18 |
| Cook | |
| — | |
| 0 / Not Applicable | |
| — | |
| — | |
| — | |
| 11441811 | |
| 28174110290000 |
Nearby Schools
| NAME: | DISTRICT: | DISTANCE: | |
|---|---|---|---|
|
Grade School
Scarlet Oak Elementary School |
145 | — | |
|
Middle School
Arbor Park Middle School |
145 | Not in DB | |
|
High School
Oak Forest High School |
228 | Not in DB | |
Property History
| DATE: | EVENT: | PRICE: | SOURCE: |
|---|---|---|---|
| 1 Aug, 2022 | Sold | $366,000 | MRED MLS |
| 3 Jul, 2022 | Under contract | $370,000 | MRED MLS |
| 21 Jun, 2022 | Listed for sale | $370,000 | MRED MLS |

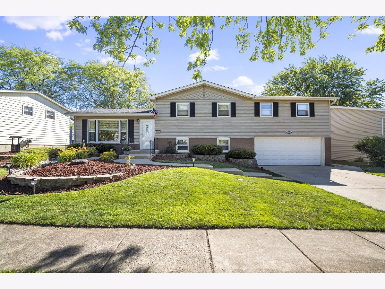
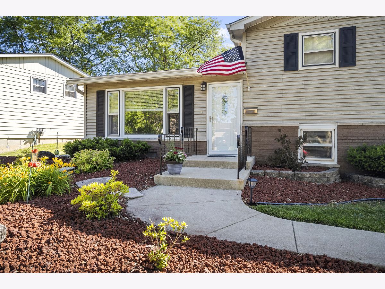
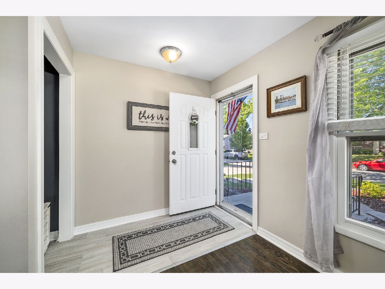
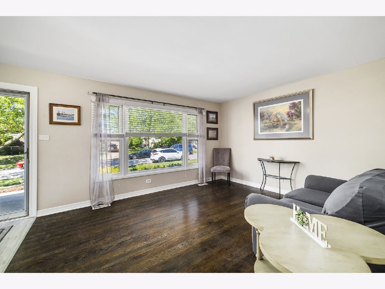
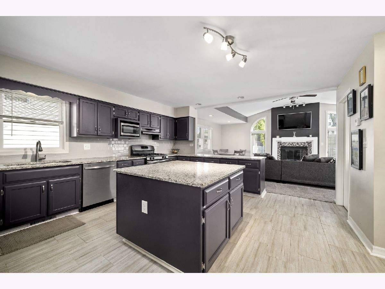
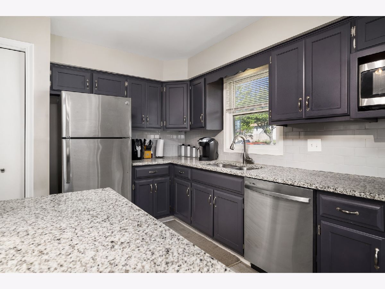
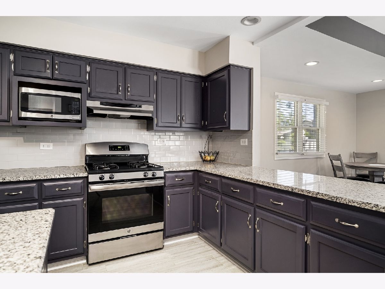
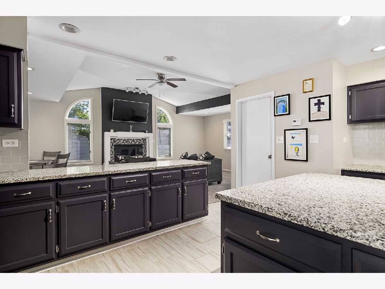
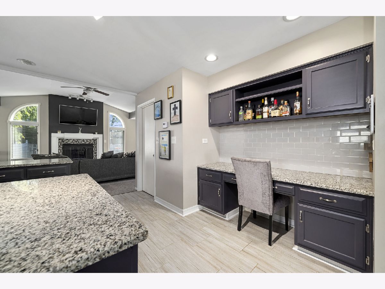
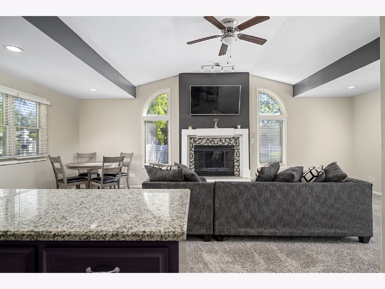
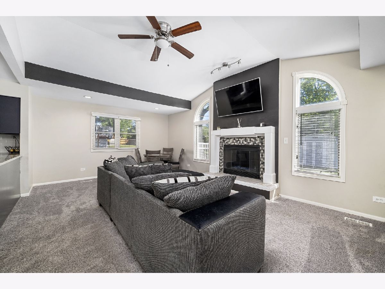
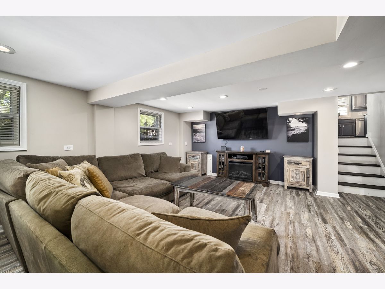
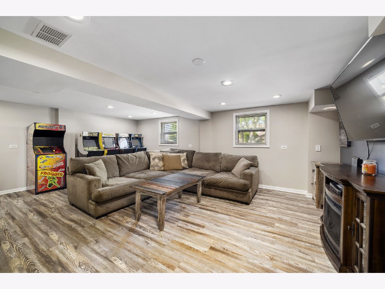
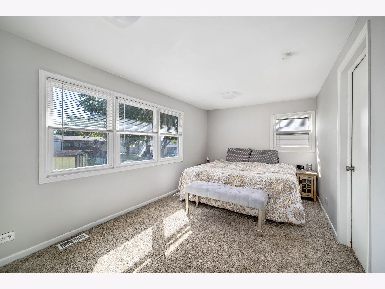
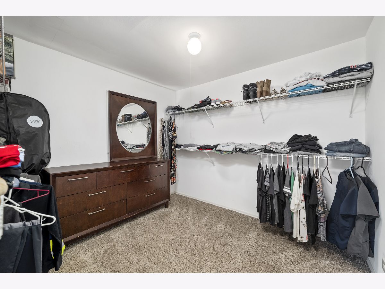
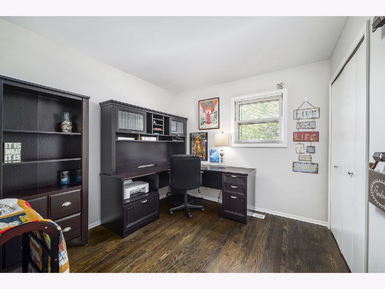
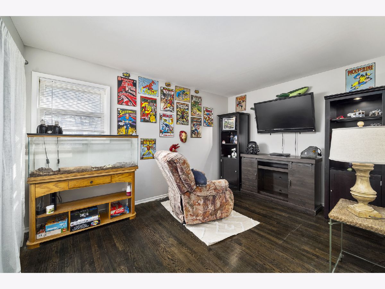
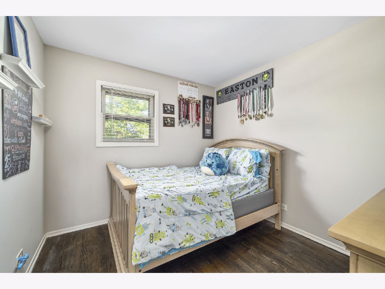
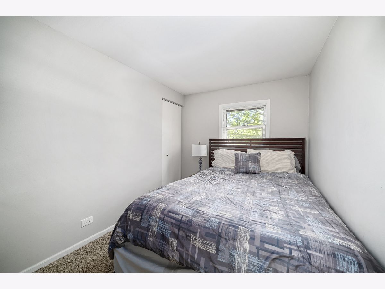
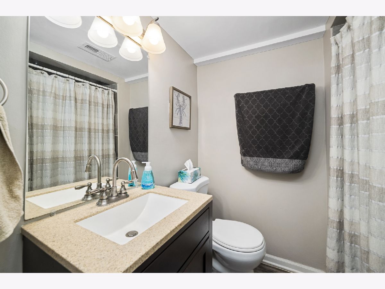
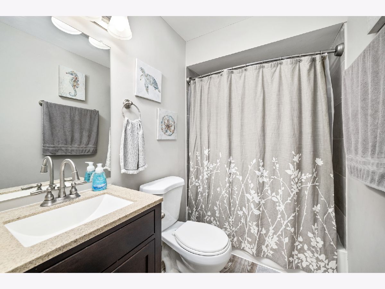
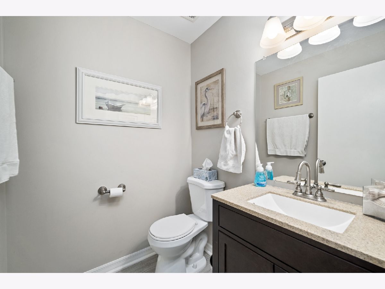
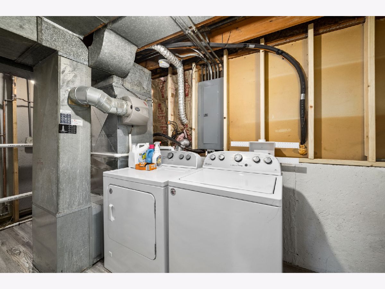
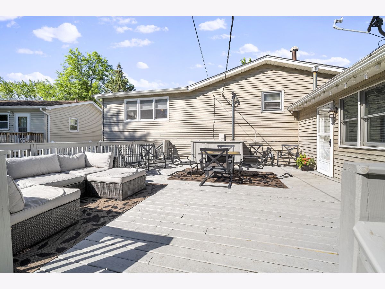
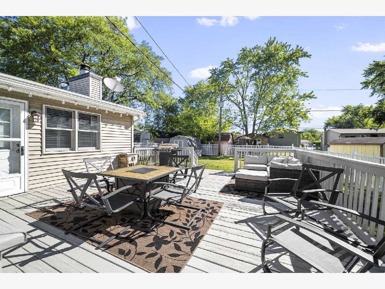
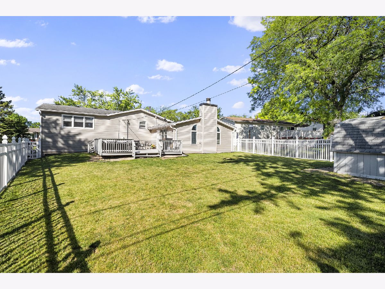
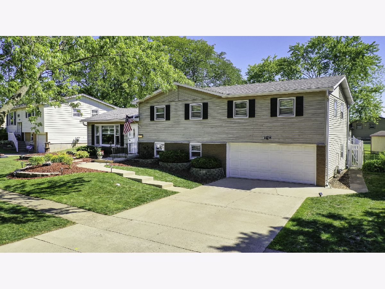
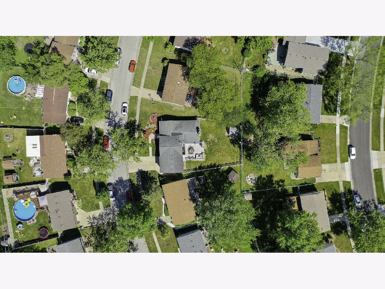
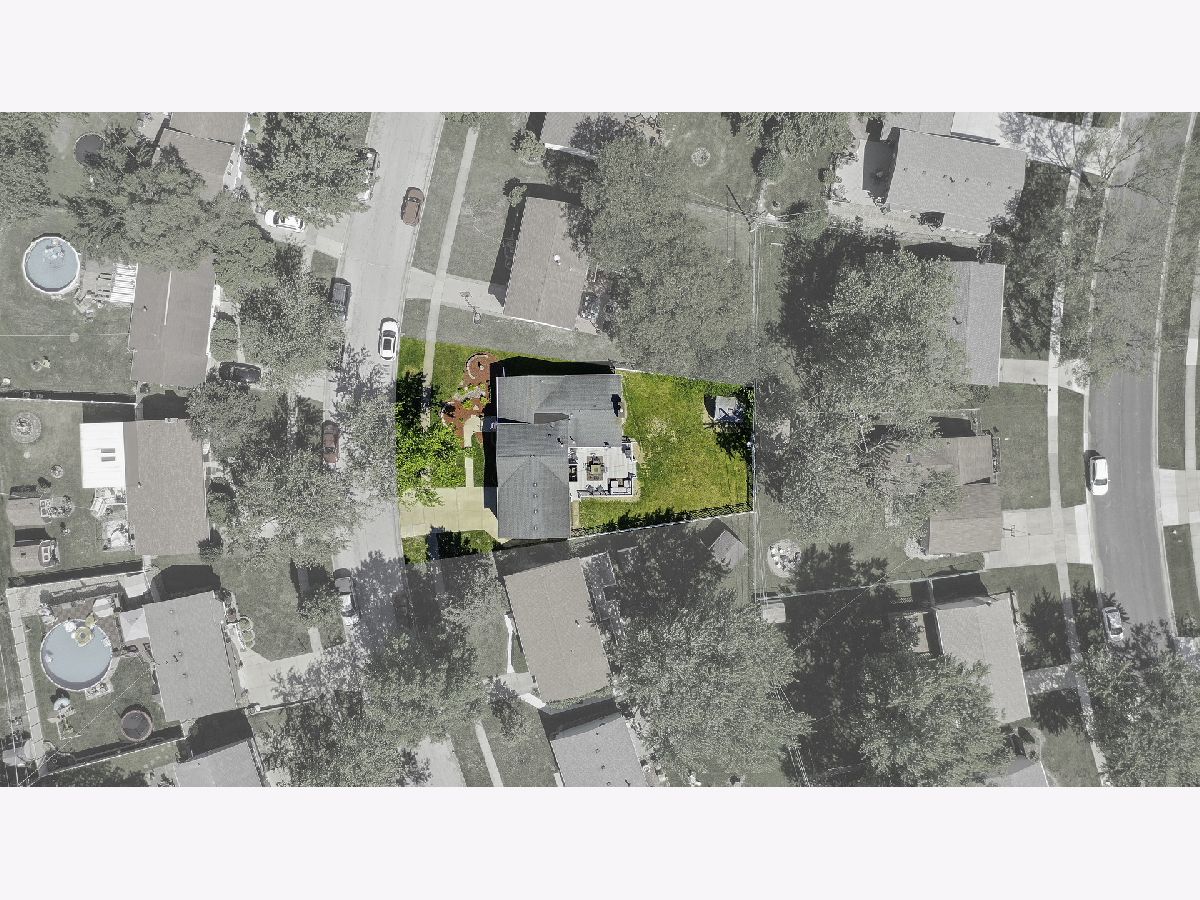
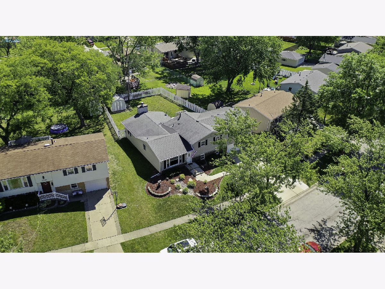
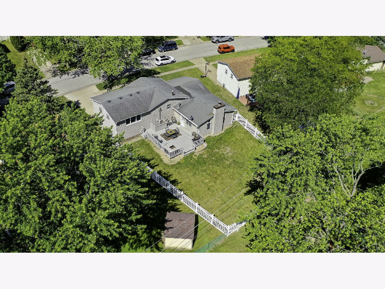
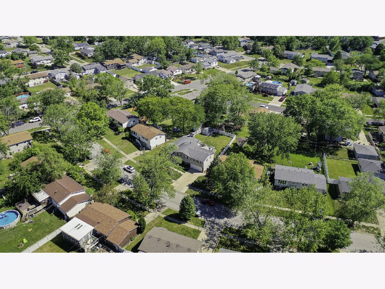

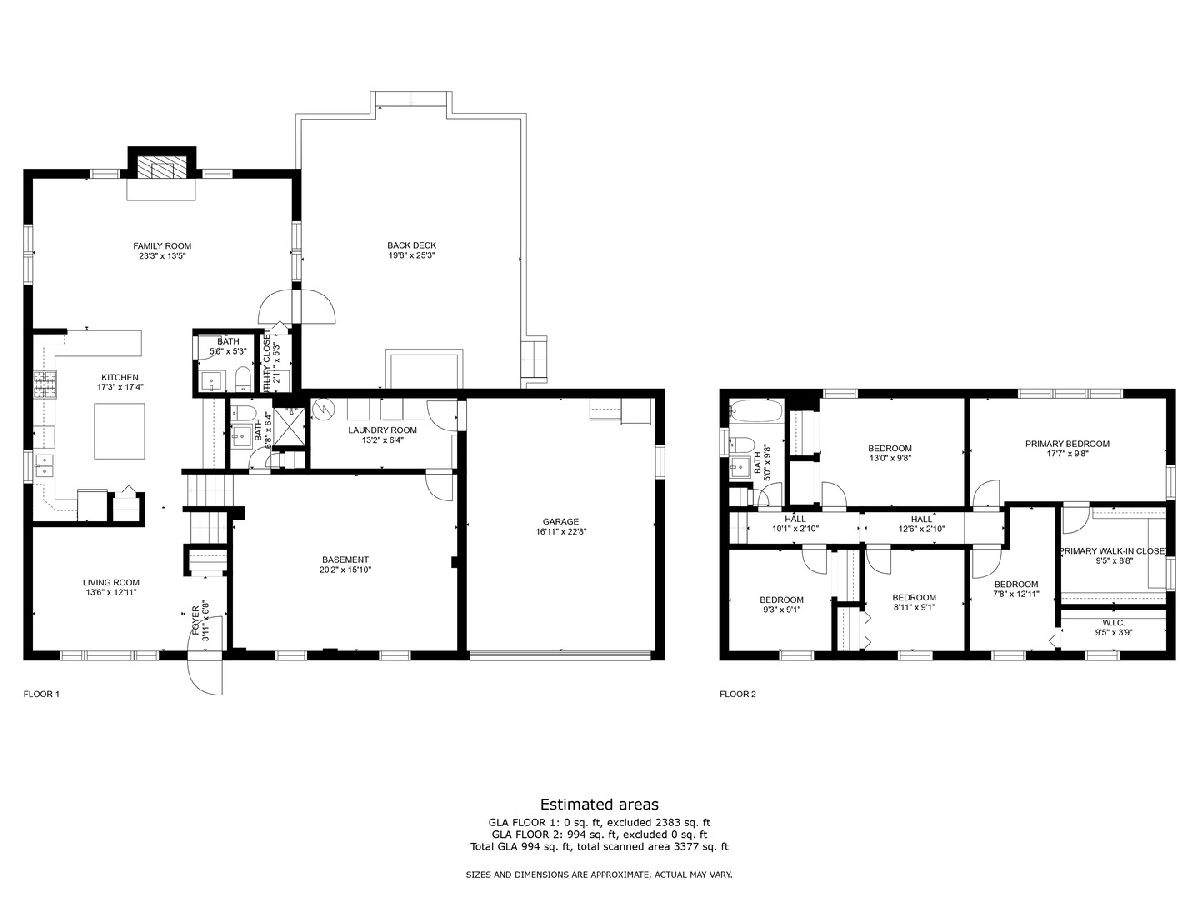

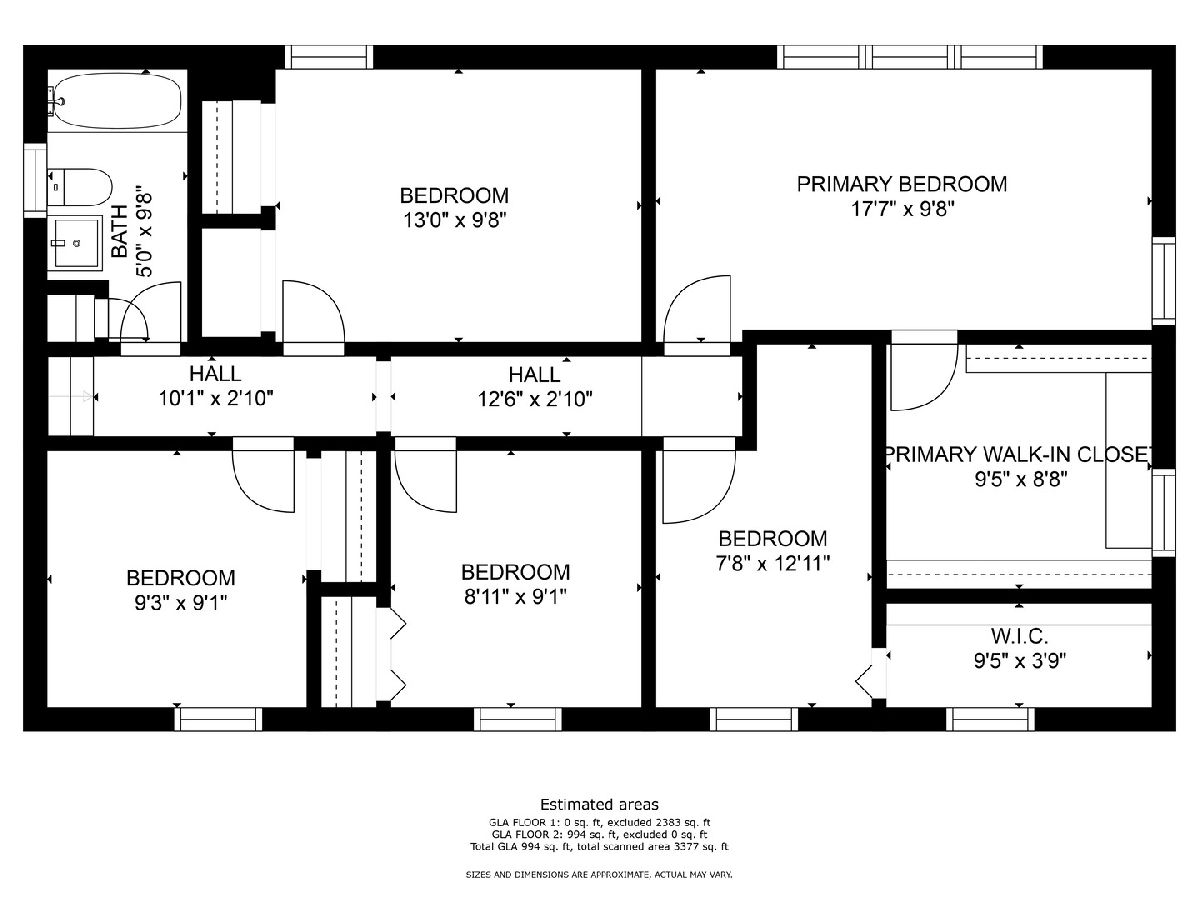
Room Specifics
Total Bedrooms: 5
Bedrooms Above Ground: 5
Bedrooms Below Ground: 0
Dimensions: —
Floor Type: —
Dimensions: —
Floor Type: —
Dimensions: —
Floor Type: —
Dimensions: —
Floor Type: —
Full Bathrooms: 3
Bathroom Amenities: Soaking Tub
Bathroom in Basement: 1
Rooms: —
Basement Description: Finished,Crawl
Other Specifics
| 2 | |
| — | |
| Concrete | |
| — | |
| — | |
| 82X126X46X128 | |
| — | |
| — | |
| — | |
| — | |
| Not in DB | |
| — | |
| — | |
| — | |
| — |
Tax History
| Year | Property Taxes |
|---|---|
| 2022 | $6,840 |
Contact Agent
Nearby Similar Homes
Nearby Sold Comparables
Contact Agent
Listing Provided By
Realtopia Real Estate Inc

