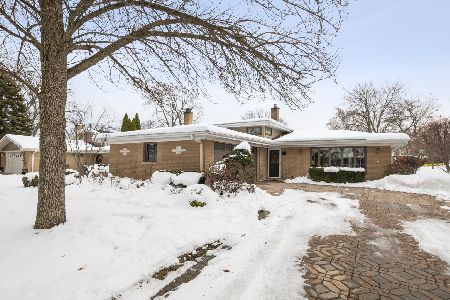5748 Sunset Avenue, La Grange Highlands, Illinois 60525
$312,500
|
Sold
|
|
| Status: | Closed |
| Sqft: | 0 |
| Cost/Sqft: | — |
| Beds: | 3 |
| Baths: | 2 |
| Year Built: | — |
| Property Taxes: | $3,497 |
| Days On Market: | 2042 |
| Lot Size: | 0,28 |
Description
Motivated Seller!! Beautifully landscaped corner lot featuring famous "Zook" design, a cozy gingerbread style brick home set on 1/4 acre. Located in award winning K thru 8 Highlands school Dist 106 and Lyons Township High School 204. 1st floor features cathedral ceiling front room w/gas stone fireplace, newly remodeled kitchen, granite countertops & SS appliances, master bedroom, his & her closets w/access to a private patio, bathroom has combination steam shower unit, office & 1st floor laundry. 2nd floor has 2 bedrooms, one accesses rooftop deck & newly remodeled full bath. Resort style backyard w/privacy fence 2 decks, multi-use back yard cottage perfect for work from home office or E-learning space for students! leaving plenty of room for gardens & grassy area. 2 car heated garage w/walkable loft for storage & attached shed. Front circular drive & extra drive off the garage. If all of this is not enough this lot would make expansion possible. Outside decking is in the process of being replaced and painted.
Property Specifics
| Single Family | |
| — | |
| English | |
| — | |
| None | |
| — | |
| No | |
| 0.28 |
| Cook | |
| — | |
| 0 / Not Applicable | |
| None | |
| Lake Michigan | |
| Public Sewer | |
| 10754719 | |
| 18172020250000 |
Nearby Schools
| NAME: | DISTRICT: | DISTANCE: | |
|---|---|---|---|
|
Grade School
Highlands Elementary School |
106 | — | |
|
Middle School
Highlands Middle School |
106 | Not in DB | |
|
High School
Lyons Twp High School |
204 | Not in DB | |
Property History
| DATE: | EVENT: | PRICE: | SOURCE: |
|---|---|---|---|
| 20 Mar, 2019 | Listed for sale | $0 | MRED MLS |
| 18 Aug, 2020 | Sold | $312,500 | MRED MLS |
| 30 Jun, 2020 | Under contract | $324,900 | MRED MLS |
| 20 Jun, 2020 | Listed for sale | $324,900 | MRED MLS |











Room Specifics
Total Bedrooms: 3
Bedrooms Above Ground: 3
Bedrooms Below Ground: 0
Dimensions: —
Floor Type: Hardwood
Dimensions: —
Floor Type: Hardwood
Full Bathrooms: 2
Bathroom Amenities: Steam Shower
Bathroom in Basement: —
Rooms: Terrace,Office,Pantry
Basement Description: Crawl
Other Specifics
| 2 | |
| — | |
| Asphalt,Circular | |
| Balcony, Deck, Patio, Roof Deck | |
| Corner Lot | |
| 125X125 | |
| — | |
| Full | |
| Vaulted/Cathedral Ceilings, Hardwood Floors, First Floor Bedroom, In-Law Arrangement, First Floor Laundry, First Floor Full Bath | |
| Range, Microwave, Dishwasher, Refrigerator, Bar Fridge, Washer, Dryer, Stainless Steel Appliance(s) | |
| Not in DB | |
| Park, Lake | |
| — | |
| — | |
| Wood Burning, Gas Log |
Tax History
| Year | Property Taxes |
|---|---|
| 2020 | $3,497 |
Contact Agent
Nearby Similar Homes
Nearby Sold Comparables
Contact Agent
Listing Provided By
Skydan Real Estate Sales, LLC











