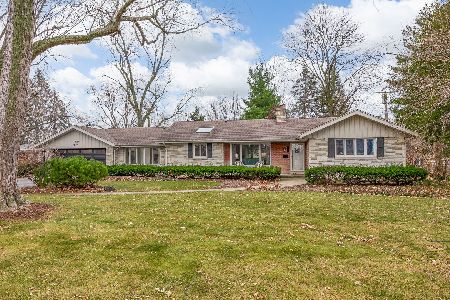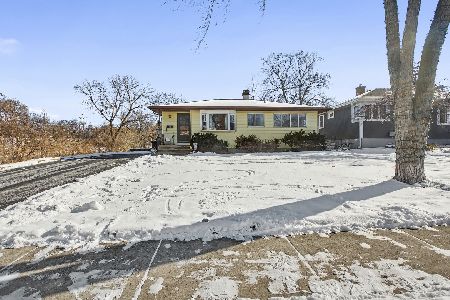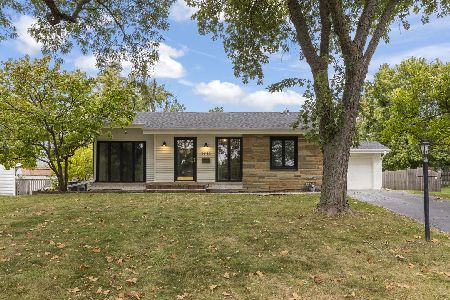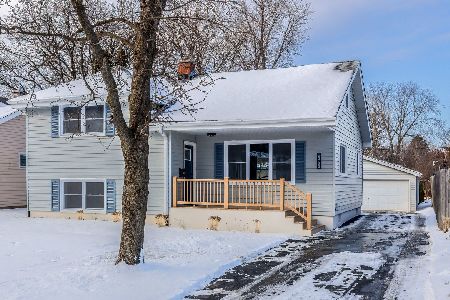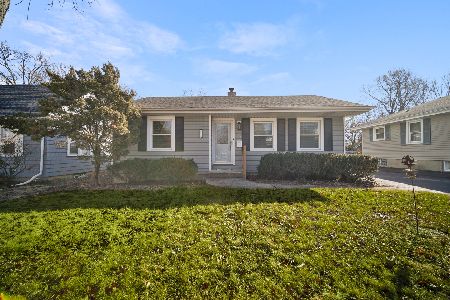5749 Main Street, Downers Grove, Illinois 60516
$325,000
|
Sold
|
|
| Status: | Closed |
| Sqft: | 1,787 |
| Cost/Sqft: | $182 |
| Beds: | 3 |
| Baths: | 2 |
| Year Built: | 1940 |
| Property Taxes: | $4,897 |
| Days On Market: | 1669 |
| Lot Size: | 0,21 |
Description
Charm & Location are both at the top of the list of things this wonderful Cape Cod offers! Freshly & neutrally painted inside & out with today's colors! Newer sliding glass doors/mostly newer windows. Beautiful hardwood floors, arched doorways & a cozy living room fireplace will greet you! Separate dining room*kitchen with new granite countertops & backsplash & newer oven-range & refrigerator*huge family room with built-ins: dry bar, bookcase & cabinets*1st floor bedroom (could be the master) & full bath round out the main level! Upstairs are 2 large bedrooms (1 is currently the master), a beautiful full bath with skylights & walk-in shower & a huge closet off hall! Unfinished basement with washer/dryer & updated glass block windows. Large 50x180 lot with fenced yard & deck right off family room & 1.1 car garage with new garage door! Just blocks from popular downtown Downers Grove, the commuter train, great restaurants, quaint one-of-a-kind shops! Terrific schools & parks*Convenient to I-355, I-88, Oak Brook & Yorktown Malls! You won't want to miss this house!
Property Specifics
| Single Family | |
| — | |
| Cape Cod | |
| 1940 | |
| Full | |
| — | |
| No | |
| 0.21 |
| Du Page | |
| — | |
| 0 / Not Applicable | |
| None | |
| Lake Michigan | |
| Public Sewer | |
| 11182341 | |
| 0917111006 |
Nearby Schools
| NAME: | DISTRICT: | DISTANCE: | |
|---|---|---|---|
|
Grade School
Fairmount Elementary School |
58 | — | |
|
Middle School
O Neill Middle School |
58 | Not in DB | |
|
High School
South High School |
99 | Not in DB | |
Property History
| DATE: | EVENT: | PRICE: | SOURCE: |
|---|---|---|---|
| 24 Sep, 2021 | Sold | $325,000 | MRED MLS |
| 15 Aug, 2021 | Under contract | $324,900 | MRED MLS |
| 6 Aug, 2021 | Listed for sale | $324,900 | MRED MLS |
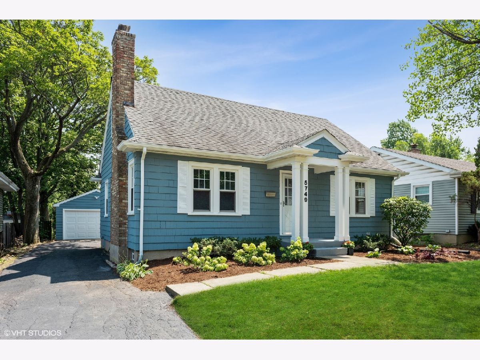
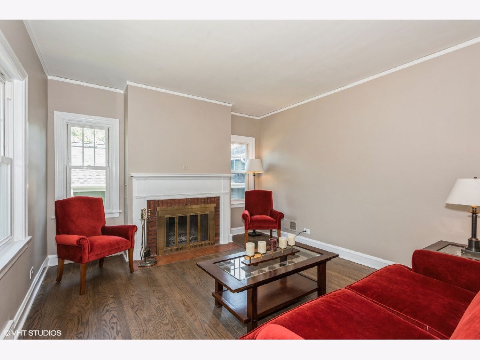
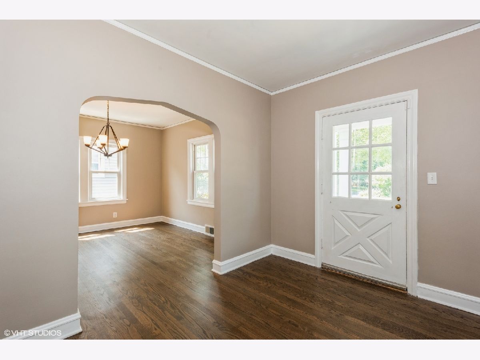
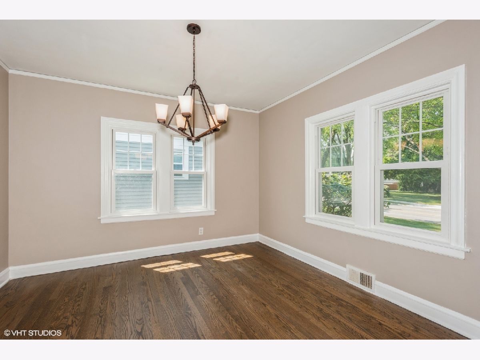
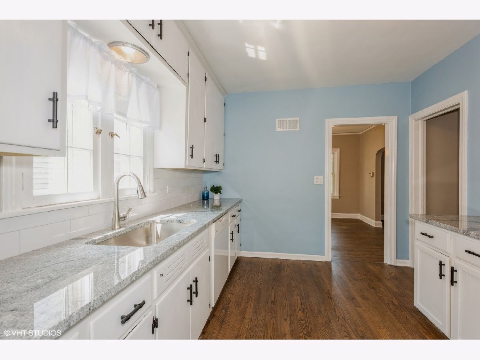
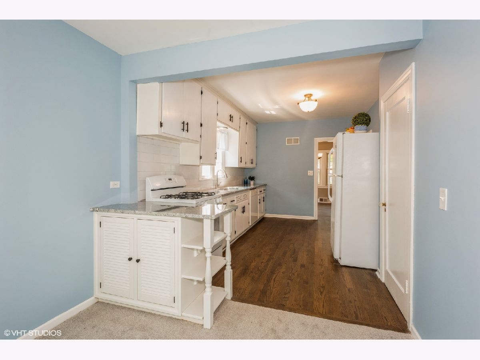
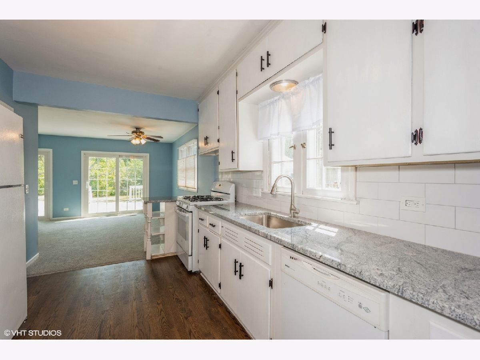
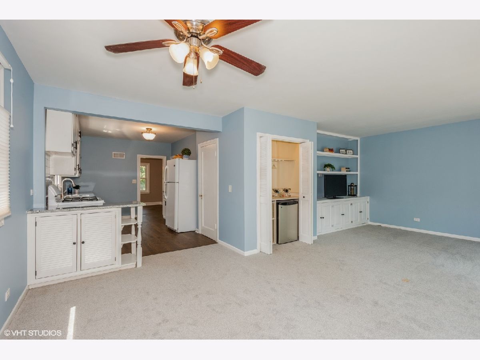
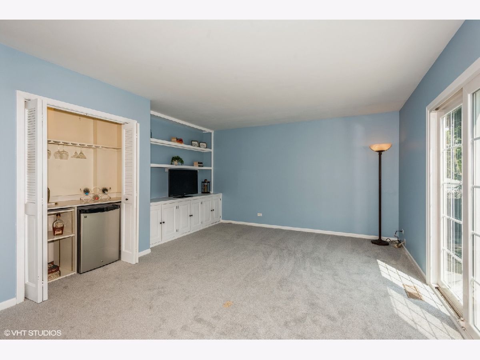
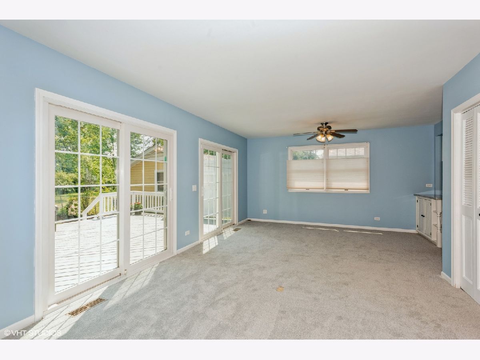
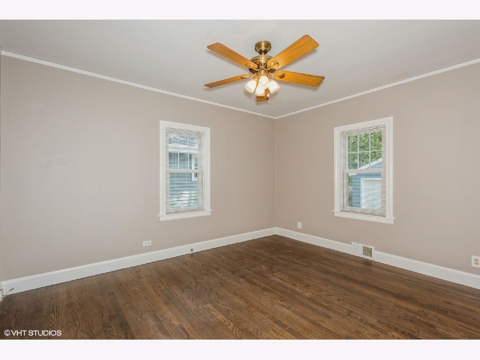
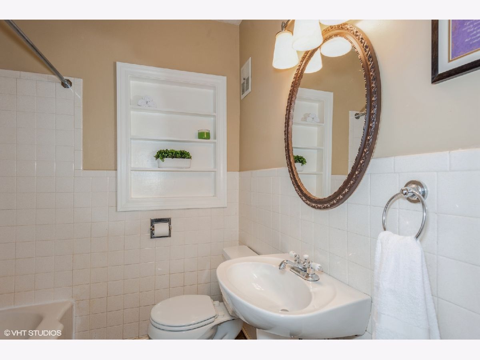
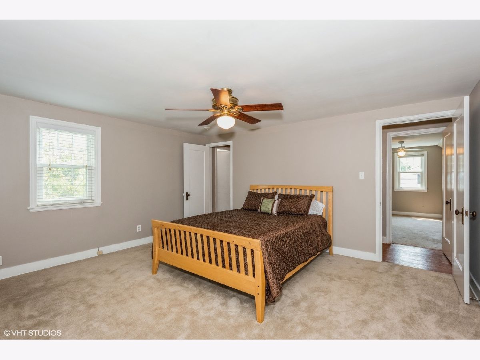
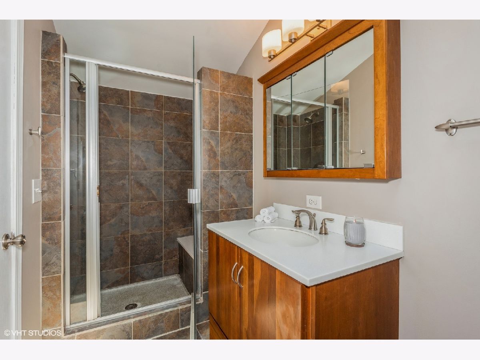
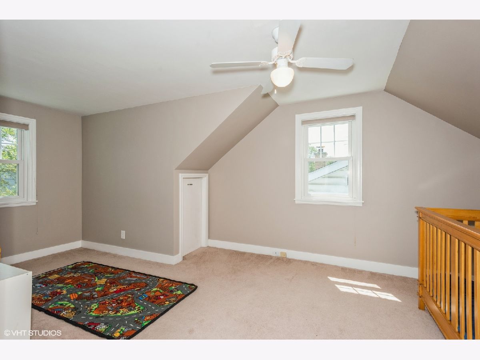
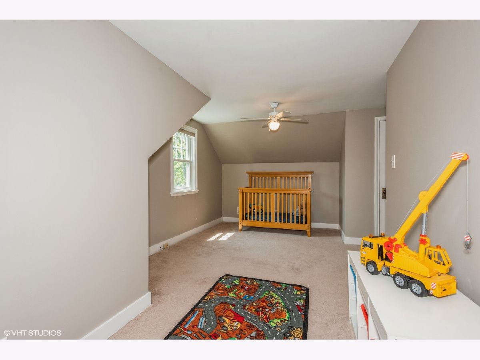
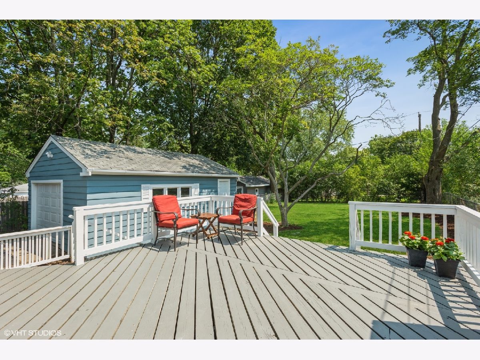
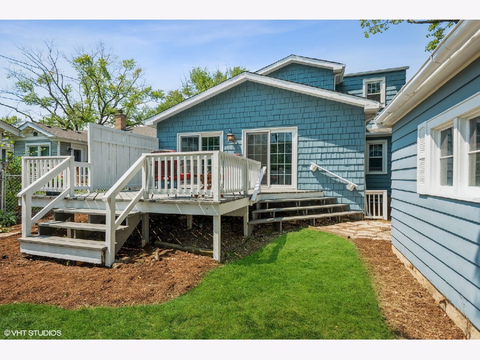
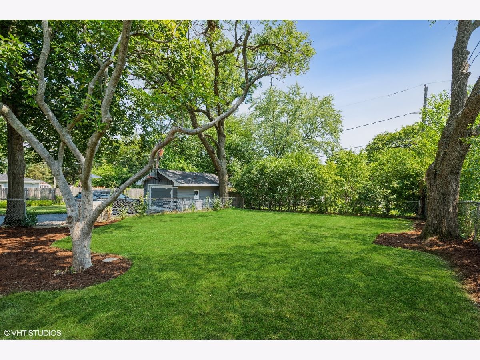
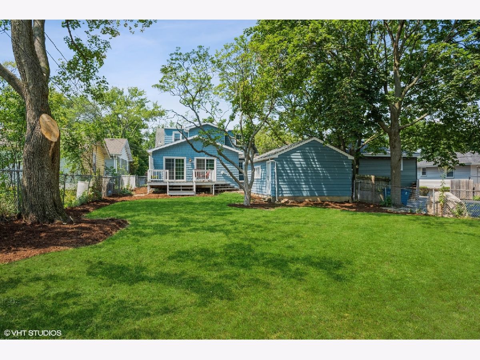
Room Specifics
Total Bedrooms: 3
Bedrooms Above Ground: 3
Bedrooms Below Ground: 0
Dimensions: —
Floor Type: Hardwood
Dimensions: —
Floor Type: Carpet
Full Bathrooms: 2
Bathroom Amenities: —
Bathroom in Basement: 0
Rooms: No additional rooms
Basement Description: Unfinished
Other Specifics
| 1.5 | |
| Block,Concrete Perimeter | |
| Asphalt | |
| Deck | |
| Fenced Yard,Mature Trees | |
| 50X180 | |
| — | |
| None | |
| Skylight(s), Bar-Dry, Hardwood Floors, First Floor Bedroom, First Floor Full Bath, Built-in Features, Walk-In Closet(s), Bookcases, Separate Dining Room, Some Wall-To-Wall Cp | |
| Range, Dishwasher, Refrigerator, Washer, Dryer | |
| Not in DB | |
| Curbs, Sidewalks, Street Lights, Street Paved | |
| — | |
| — | |
| Wood Burning |
Tax History
| Year | Property Taxes |
|---|---|
| 2021 | $4,897 |
Contact Agent
Nearby Similar Homes
Nearby Sold Comparables
Contact Agent
Listing Provided By
Coldwell Banker Realty



