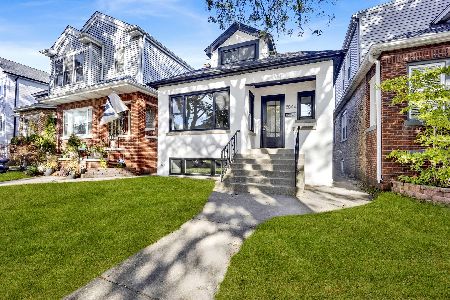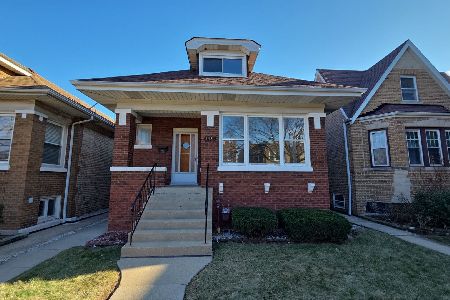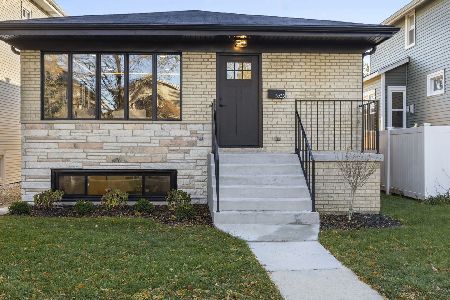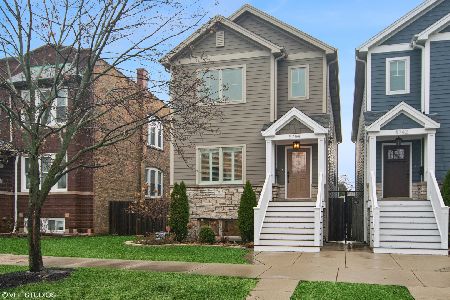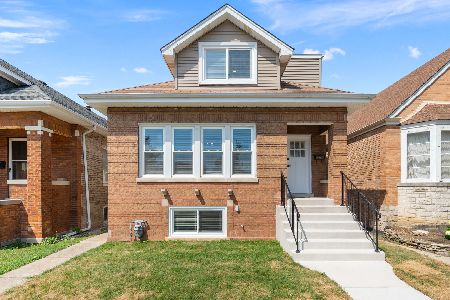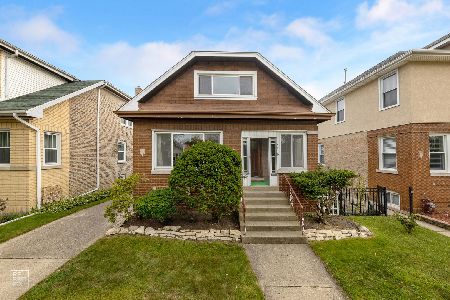5749 Wilson Avenue, Portage Park, Chicago, Illinois 60630
$502,000
|
Sold
|
|
| Status: | Closed |
| Sqft: | 2,700 |
| Cost/Sqft: | $189 |
| Beds: | 4 |
| Baths: | 4 |
| Year Built: | 1923 |
| Property Taxes: | $7,496 |
| Days On Market: | 2485 |
| Lot Size: | 0,00 |
Description
Bright and spacious 5 bedroom 4 bathroom expanded Jefferson Park Bungalow. First floor features an eat-in kitchen, proper living room, bedroom/office, full bathroom and mudroom. Kitchen features include granite counter tops, dining island, and SS appliances. Brazilian cherry wood floors throughout the first and second floor. The second floor contains a master suite, 2 additional large bedrooms, full bathroom and laundry room. The impressive master suite includes ample closet space, vaulted ceilings and a double vanity. The full finished basement holds a large family room, bedroom, full bathroom and workshop. The large fenced in backyard with deck is perfect for summertime entertaining. Amazing location, walkable to the Jefferson Park blue Line and Metra. Get to the Expressway, Portage Park, downtown Jefferson park, and Jewel in minutes. Walking distance to restaurants and other entertainment.
Property Specifics
| Single Family | |
| — | |
| — | |
| 1923 | |
| Full | |
| — | |
| No | |
| 0 |
| Cook | |
| — | |
| 0 / Not Applicable | |
| None | |
| Public | |
| Public Sewer | |
| 10331171 | |
| 13172210030000 |
Nearby Schools
| NAME: | DISTRICT: | DISTANCE: | |
|---|---|---|---|
|
Grade School
Prussing Elementary School |
299 | — | |
|
Middle School
Prussing Elementary School |
299 | Not in DB | |
|
High School
Taft High School |
299 | Not in DB | |
Property History
| DATE: | EVENT: | PRICE: | SOURCE: |
|---|---|---|---|
| 13 Jun, 2019 | Sold | $502,000 | MRED MLS |
| 12 Apr, 2019 | Under contract | $509,900 | MRED MLS |
| 4 Apr, 2019 | Listed for sale | $509,900 | MRED MLS |
Room Specifics
Total Bedrooms: 5
Bedrooms Above Ground: 4
Bedrooms Below Ground: 1
Dimensions: —
Floor Type: Hardwood
Dimensions: —
Floor Type: Hardwood
Dimensions: —
Floor Type: Hardwood
Dimensions: —
Floor Type: —
Full Bathrooms: 4
Bathroom Amenities: Whirlpool,Separate Shower,Double Sink
Bathroom in Basement: 1
Rooms: Bedroom 5,Mud Room,Walk In Closet,Utility Room-Lower Level
Basement Description: Finished
Other Specifics
| 2 | |
| — | |
| — | |
| Deck | |
| Fenced Yard | |
| 37 X 115 | |
| — | |
| Full | |
| Skylight(s), Hardwood Floors, First Floor Bedroom, Second Floor Laundry | |
| Microwave, Dishwasher, Refrigerator, Washer, Dryer, Disposal, Stainless Steel Appliance(s) | |
| Not in DB | |
| Sidewalks, Street Lights, Street Paved | |
| — | |
| — | |
| — |
Tax History
| Year | Property Taxes |
|---|---|
| 2019 | $7,496 |
Contact Agent
Nearby Similar Homes
Nearby Sold Comparables
Contact Agent
Listing Provided By
Jameson Sotheby's Intl Realty

