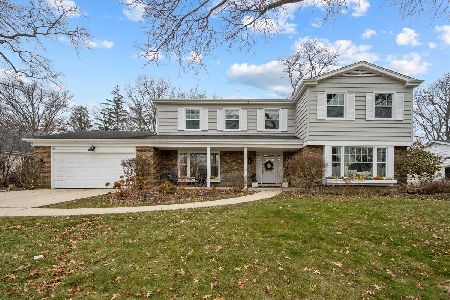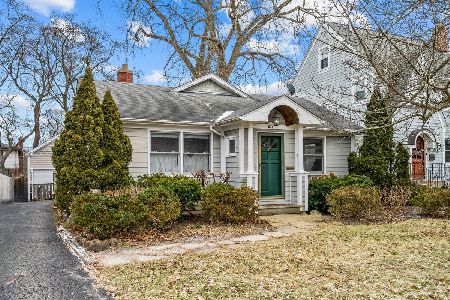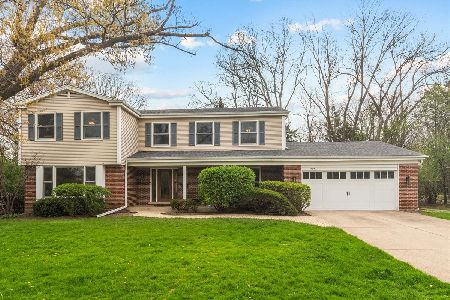575 Carlisle Avenue, Deerfield, Illinois 60015
$692,000
|
Sold
|
|
| Status: | Closed |
| Sqft: | 3,294 |
| Cost/Sqft: | $218 |
| Beds: | 5 |
| Baths: | 3 |
| Year Built: | 1965 |
| Property Taxes: | $19,738 |
| Days On Market: | 2116 |
| Lot Size: | 0,31 |
Description
Sold before processing. Wonderful 5 bedroom colonial in desirable Colony Point. Fabulous open floor plan, freshly painted and recently refinished hardwood floors. Family room with fireplace and built-ins opens to large eat in table space and updated kitchen with new white cabinets, granite counters and stainless steel appliances. Separate living room off the family room can also be used as a 1st floor office. Gracious dining room leads right into the kitchen. 1st floor laundry/mud room off the garage entrance. 5 bedrooms on 2nd floor with hardwood floors under all the carpet. Large 5th bedroom is currently being used as an office and has expansive built-ins. Finished basement with movie theater area, exercise and mirrored dance area with ballet bar and bonus homework area with built in desk. Beautiful fenced yard boasts large pavers patio with fire pit and seating wall.
Property Specifics
| Single Family | |
| — | |
| — | |
| 1965 | |
| Full | |
| — | |
| No | |
| 0.31 |
| Lake | |
| Colony Point | |
| — / Not Applicable | |
| None | |
| Public | |
| Public Sewer | |
| 10766460 | |
| 16341060190000 |
Nearby Schools
| NAME: | DISTRICT: | DISTANCE: | |
|---|---|---|---|
|
Grade School
Kipling Elementary School |
109 | — | |
|
Middle School
Alan B Shepard Middle School |
109 | Not in DB | |
|
High School
Deerfield High School |
113 | Not in DB | |
Property History
| DATE: | EVENT: | PRICE: | SOURCE: |
|---|---|---|---|
| 6 Oct, 2020 | Sold | $692,000 | MRED MLS |
| 13 Aug, 2020 | Under contract | $719,000 | MRED MLS |
| 20 Apr, 2020 | Listed for sale | $719,000 | MRED MLS |
| 10 Jul, 2025 | Sold | $1,175,000 | MRED MLS |
| 5 May, 2025 | Under contract | $1,078,000 | MRED MLS |
| 1 May, 2025 | Listed for sale | $1,078,000 | MRED MLS |
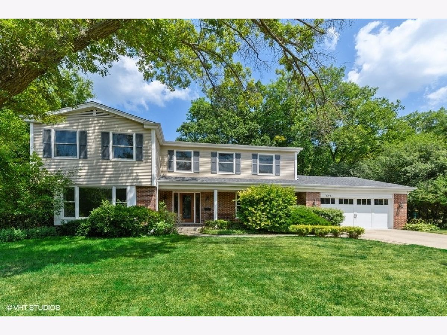
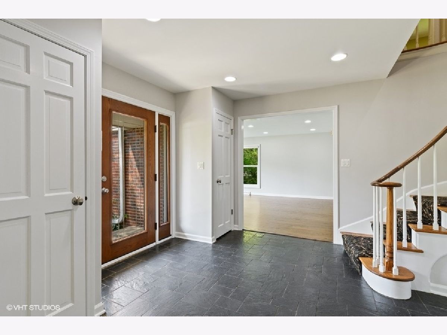
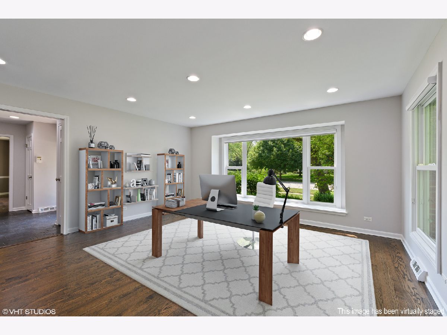
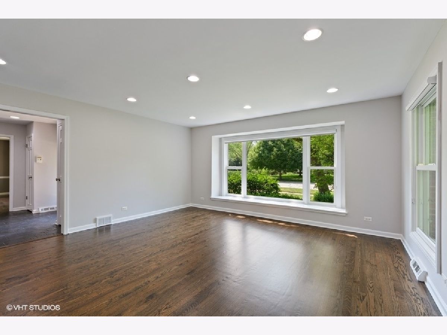
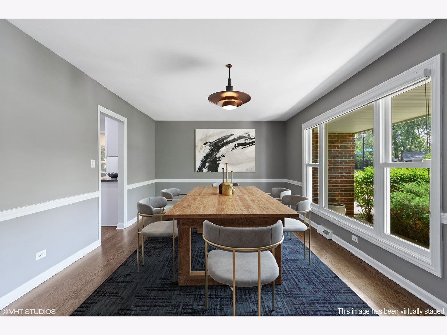
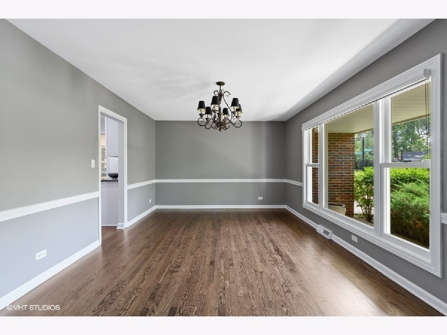
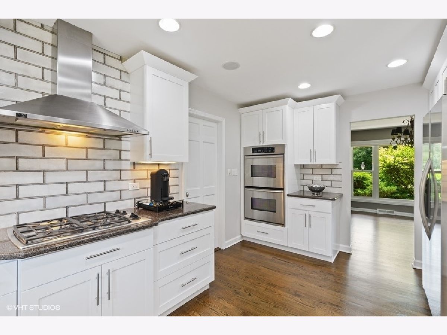
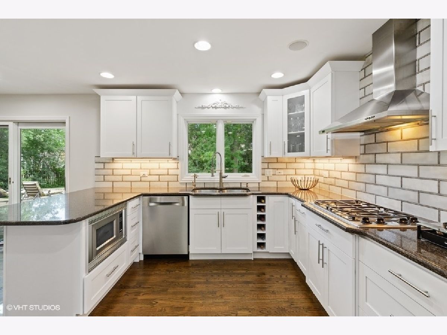
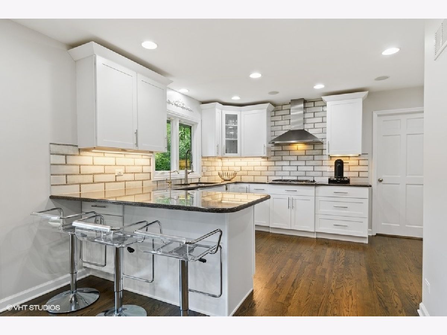
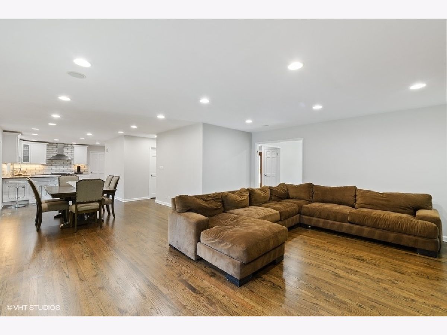
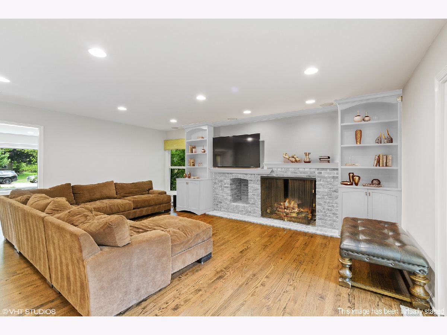
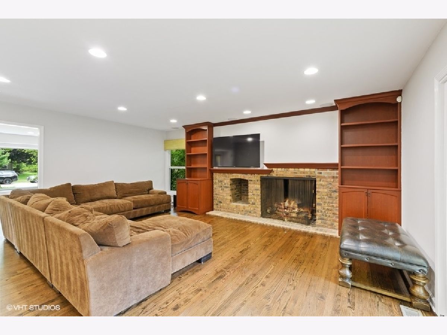
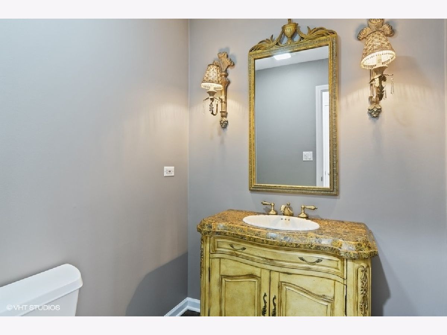
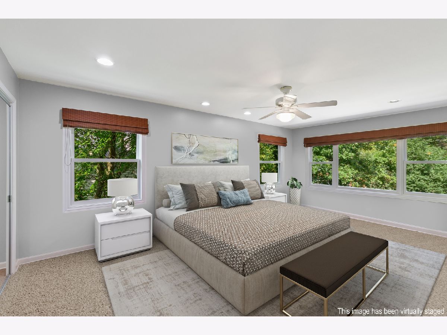
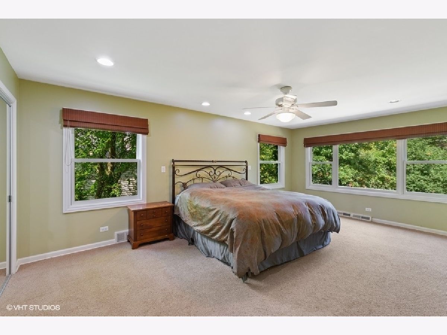
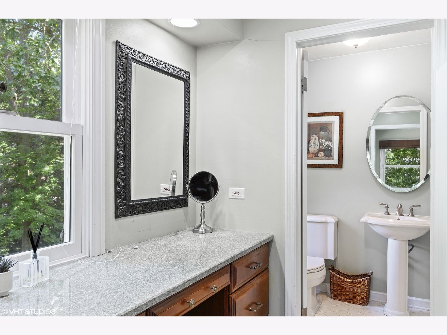
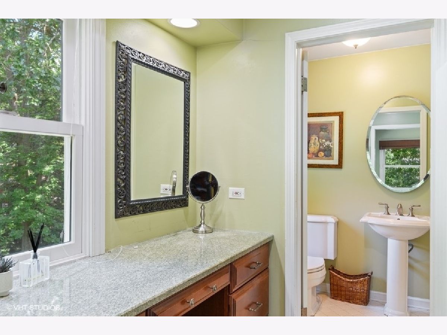
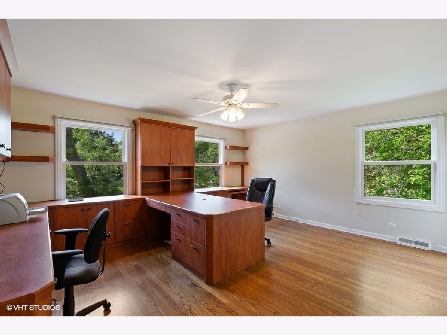
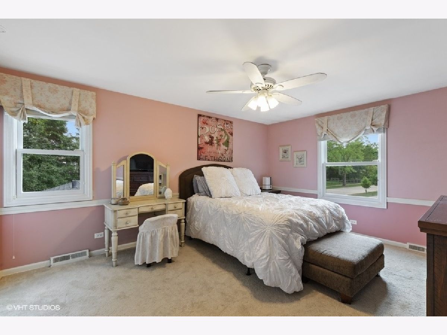
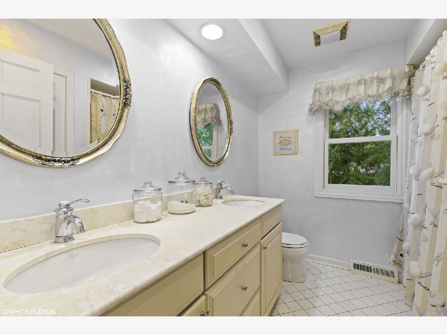
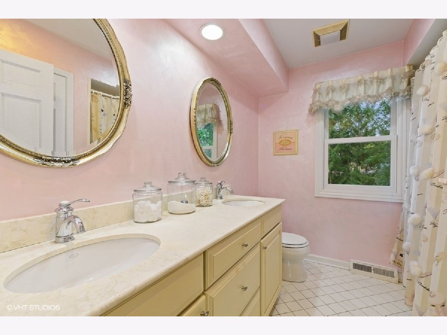
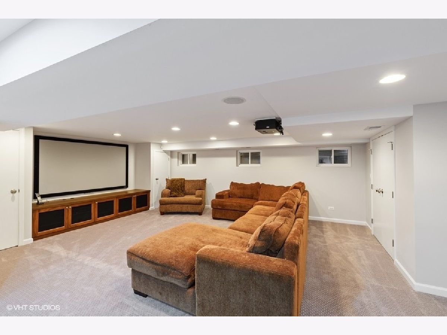
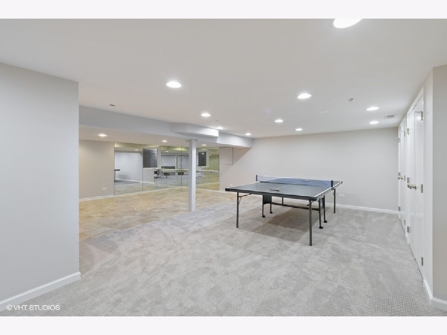
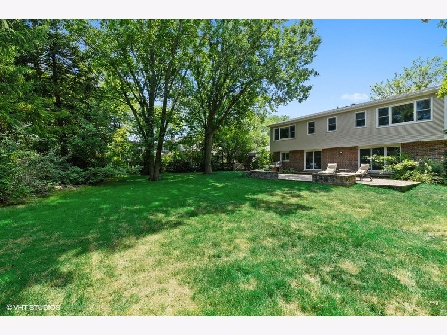
Room Specifics
Total Bedrooms: 5
Bedrooms Above Ground: 5
Bedrooms Below Ground: 0
Dimensions: —
Floor Type: Hardwood
Dimensions: —
Floor Type: Carpet
Dimensions: —
Floor Type: Carpet
Dimensions: —
Floor Type: —
Full Bathrooms: 3
Bathroom Amenities: —
Bathroom in Basement: 0
Rooms: Bedroom 5,Theatre Room,Exercise Room,Recreation Room
Basement Description: Finished
Other Specifics
| 2 | |
| Concrete Perimeter | |
| Concrete | |
| Brick Paver Patio, Fire Pit | |
| — | |
| 107X144X93X120 | |
| — | |
| Full | |
| — | |
| Double Oven, Microwave, Dishwasher, Refrigerator, Freezer, Washer, Dryer, Disposal, Stainless Steel Appliance(s), Cooktop, Built-In Oven, Range Hood | |
| Not in DB | |
| — | |
| — | |
| — | |
| Gas Log, Gas Starter |
Tax History
| Year | Property Taxes |
|---|---|
| 2020 | $19,738 |
| 2025 | $23,234 |
Contact Agent
Nearby Similar Homes
Nearby Sold Comparables
Contact Agent
Listing Provided By
@properties

