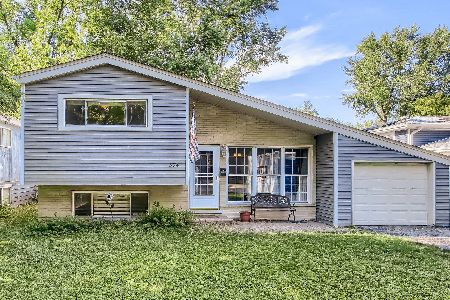575 Coolidge Avenue, Glen Ellyn, Illinois 60137
$268,700
|
Sold
|
|
| Status: | Closed |
| Sqft: | 1,716 |
| Cost/Sqft: | $163 |
| Beds: | 4 |
| Baths: | 2 |
| Year Built: | 1961 |
| Property Taxes: | $5,907 |
| Days On Market: | 1518 |
| Lot Size: | 0,17 |
Description
OPPORTUNITY KNOCKS! Located In The Middle of the Block on a Tree-Lined Street in One of the Cutest Neighborhoods, This 4 Bedroom & 2 Bath Home With a 2.5 Car Garage is Ready for Its New Family! Bring Some TLC and Your Decorating Ideas and Make This Penny Shine! Hardwood Floors Throughout Upstairs! Spacious Master Bedroom With Double Closets. Three Other Good Size Bedrooms. Family Room and Living Room! Kitchen Has Lots of Cabinets Plus an Island. Patio Doors From Family Room Opens To Large Backyard! Detached Garage Offers Extra Space To Accommodate Your Storage Needs. Prime Location! Walk to Parkview Grade School and Glen Crest Middle School! Award Winning Glenbard South High School! Minutes From Town & Train, I88 & 355, Village Links, Morton Arboretum, Shopping & Restaurants! Sold in "AS-IS" Condition
Property Specifics
| Single Family | |
| — | |
| Tri-Level | |
| 1961 | |
| None | |
| — | |
| No | |
| 0.17 |
| Du Page | |
| — | |
| 0 / Not Applicable | |
| None | |
| Lake Michigan,Public | |
| Public Sewer | |
| 11274529 | |
| 0523119004 |
Nearby Schools
| NAME: | DISTRICT: | DISTANCE: | |
|---|---|---|---|
|
Grade School
Park View Elementary School |
89 | — | |
|
Middle School
Glen Crest Middle School |
89 | Not in DB | |
|
High School
Glenbard South High School |
87 | Not in DB | |
Property History
| DATE: | EVENT: | PRICE: | SOURCE: |
|---|---|---|---|
| 7 Jan, 2022 | Sold | $268,700 | MRED MLS |
| 28 Nov, 2021 | Under contract | $279,900 | MRED MLS |
| 20 Nov, 2021 | Listed for sale | $279,900 | MRED MLS |
| 11 Jul, 2022 | Sold | $380,000 | MRED MLS |
| 2 Jun, 2022 | Under contract | $389,900 | MRED MLS |
| — | Last price change | $394,900 | MRED MLS |
| 22 Apr, 2022 | Listed for sale | $394,900 | MRED MLS |
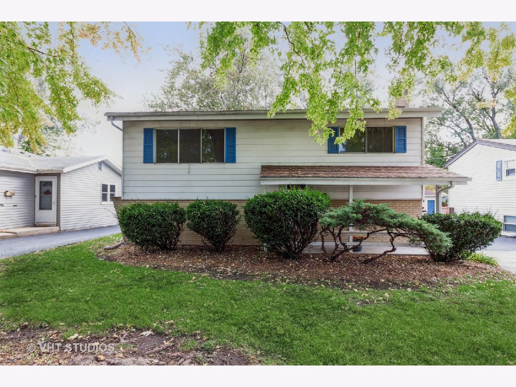
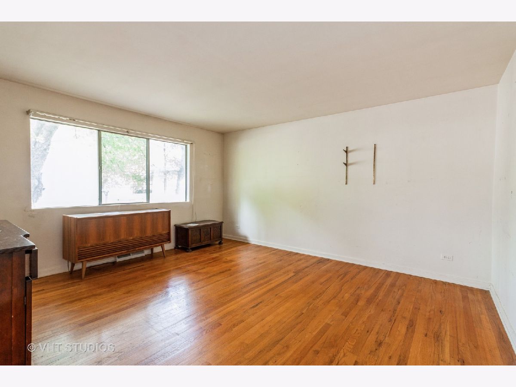
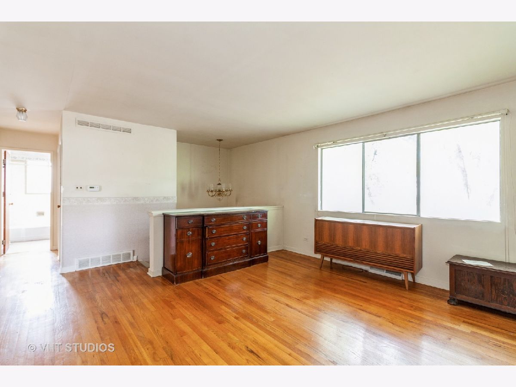
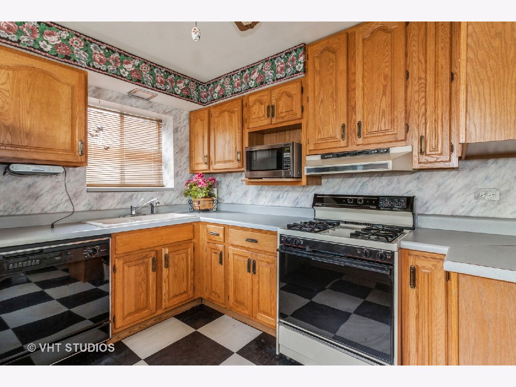
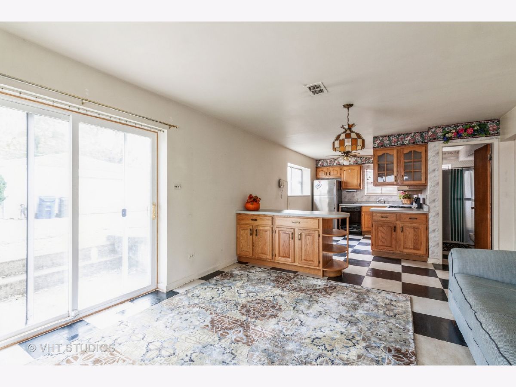
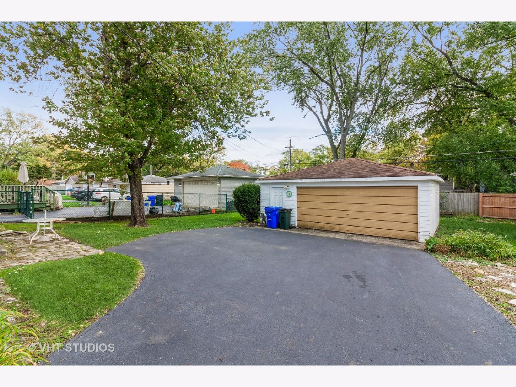
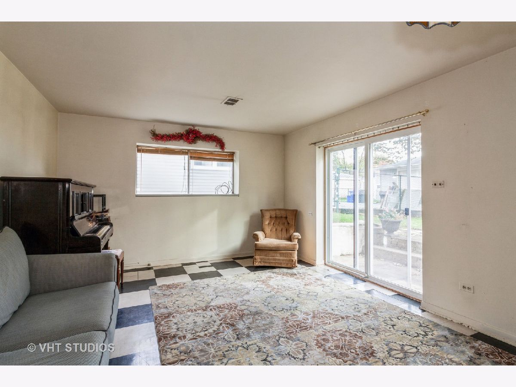
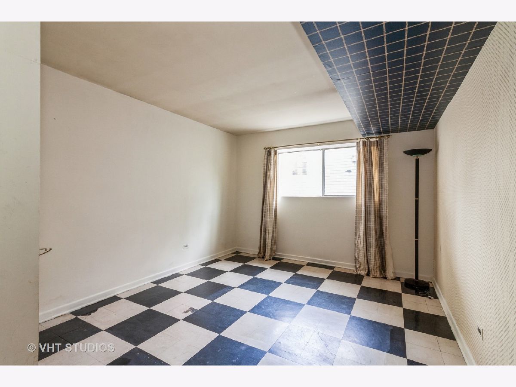
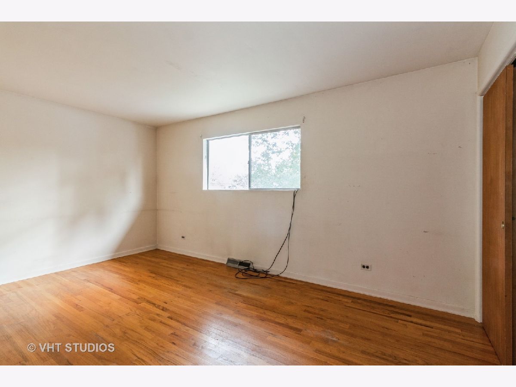
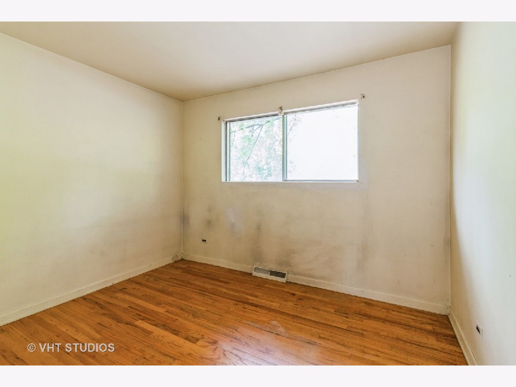
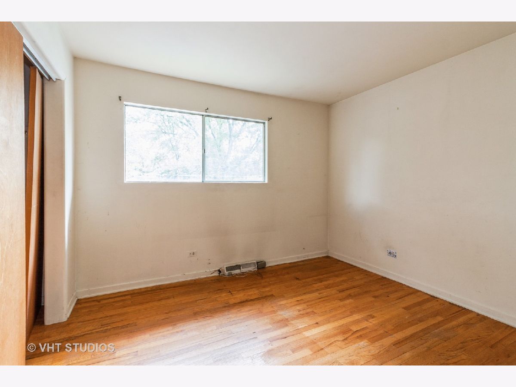
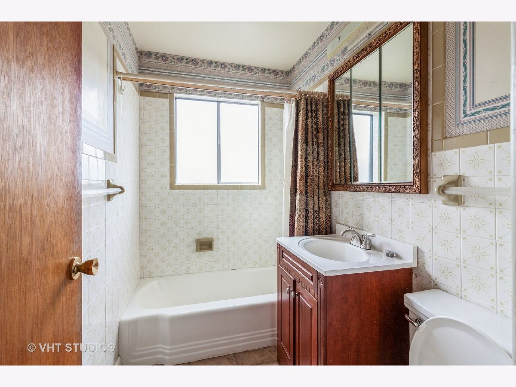
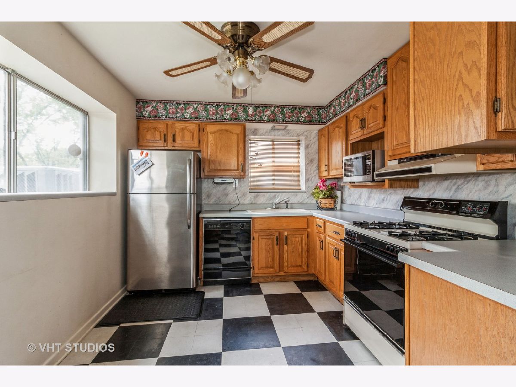
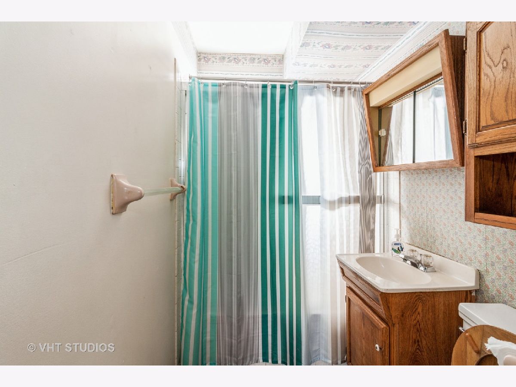
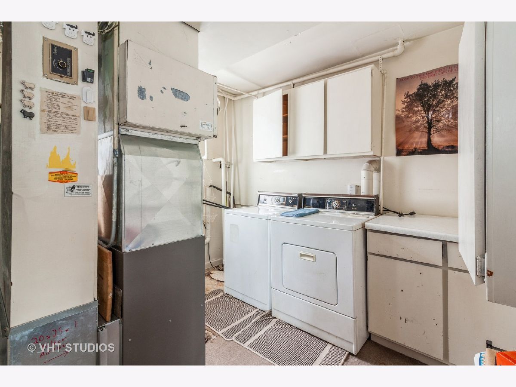
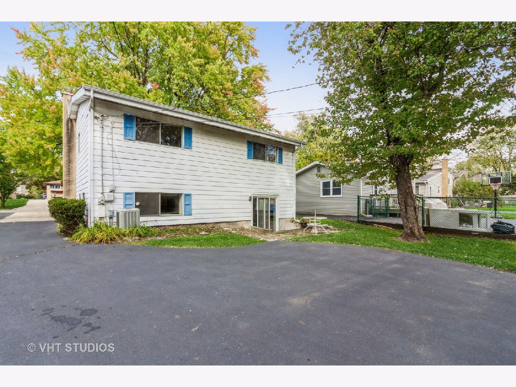
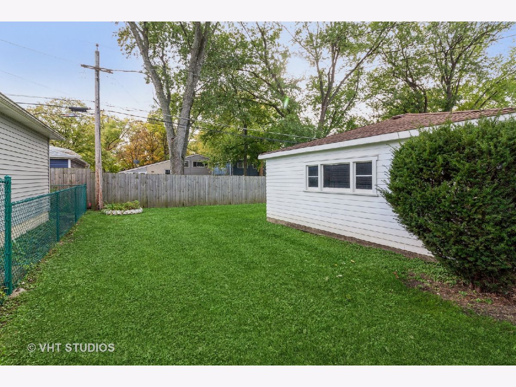
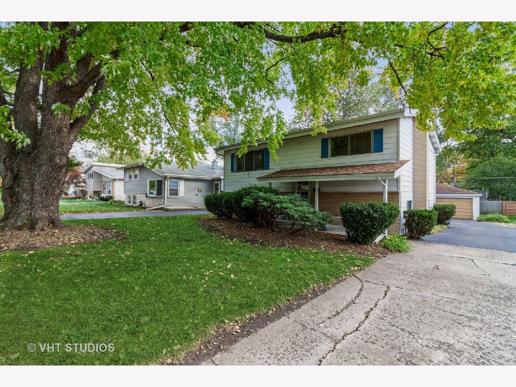
Room Specifics
Total Bedrooms: 4
Bedrooms Above Ground: 4
Bedrooms Below Ground: 0
Dimensions: —
Floor Type: Hardwood
Dimensions: —
Floor Type: Hardwood
Dimensions: —
Floor Type: —
Full Bathrooms: 2
Bathroom Amenities: —
Bathroom in Basement: 0
Rooms: No additional rooms
Basement Description: None
Other Specifics
| 2.5 | |
| Concrete Perimeter | |
| Asphalt | |
| Patio | |
| — | |
| 150 X 50 | |
| Unfinished | |
| None | |
| Vaulted/Cathedral Ceilings, Hardwood Floors | |
| Range, Microwave, Refrigerator, Washer, Dryer | |
| Not in DB | |
| Park, Curbs, Sidewalks, Street Lights, Street Paved | |
| — | |
| — | |
| — |
Tax History
| Year | Property Taxes |
|---|---|
| 2022 | $5,907 |
| 2022 | $5,908 |
Contact Agent
Nearby Similar Homes
Nearby Sold Comparables
Contact Agent
Listing Provided By
Baird & Warner






