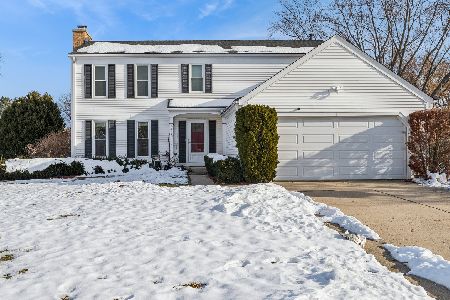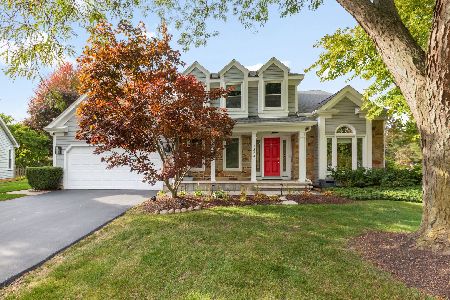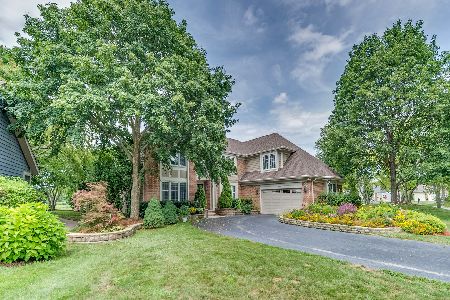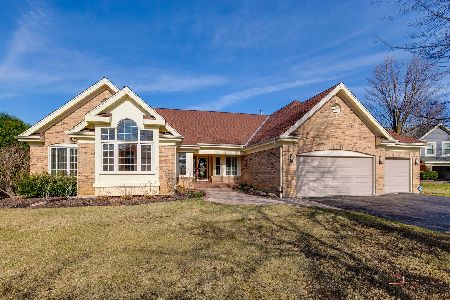575 Coventry Lane, Buffalo Grove, Illinois 60089
$500,000
|
Sold
|
|
| Status: | Closed |
| Sqft: | 3,537 |
| Cost/Sqft: | $160 |
| Beds: | 5 |
| Baths: | 4 |
| Year Built: | 1990 |
| Property Taxes: | $18,717 |
| Days On Market: | 3607 |
| Lot Size: | 0,48 |
Description
Beautiful Buffalo Grove Home! Kitchen has all Stainless Steel appliances and large eating area. Bonus room off the kitchen can be a cozy TV room or an office. Family room with gas fireplace overlooking brick paver patio. Separate formal dining room, large living room and a 1st floor library or office. Master bedroom suite boasts vaulted ceilings, 2 walk-in closets & large master bath with soaking tub. Three more spacious bedrooms upstairs. Over 1200 Sq Ft. of usable upgraded and updated finished basement with full bathroom and guest bedroom! Additional crawl space storage too. Laundry room with custom built in cabinets. Huge 3-car garage. Newer roof, furnace, h2o heater, sump pump, ejector pump and central vac. Half-acre land with landscaped, fenced-in backyard. Beautiful brick paver patio and walkway. House backs to walking path leading to Starbucks and local shopping. Award Winning Stevenson High School.
Property Specifics
| Single Family | |
| — | |
| Colonial | |
| 1990 | |
| Full | |
| THE NORMANDY | |
| No | |
| 0.48 |
| Lake | |
| Churchill Lane | |
| 0 / Not Applicable | |
| None | |
| Lake Michigan | |
| Public Sewer | |
| 09154666 | |
| 15204080520000 |
Nearby Schools
| NAME: | DISTRICT: | DISTANCE: | |
|---|---|---|---|
|
Grade School
Prairie Elementary School |
96 | — | |
|
Middle School
Twin Groves Middle School |
96 | Not in DB | |
|
High School
Adlai E Stevenson High School |
125 | Not in DB | |
Property History
| DATE: | EVENT: | PRICE: | SOURCE: |
|---|---|---|---|
| 30 Jun, 2016 | Sold | $500,000 | MRED MLS |
| 16 Apr, 2016 | Under contract | $565,000 | MRED MLS |
| 3 Mar, 2016 | Listed for sale | $565,000 | MRED MLS |
Room Specifics
Total Bedrooms: 6
Bedrooms Above Ground: 5
Bedrooms Below Ground: 1
Dimensions: —
Floor Type: Carpet
Dimensions: —
Floor Type: Carpet
Dimensions: —
Floor Type: Carpet
Dimensions: —
Floor Type: —
Dimensions: —
Floor Type: —
Full Bathrooms: 4
Bathroom Amenities: Double Sink
Bathroom in Basement: 1
Rooms: Bedroom 5,Bedroom 6,Eating Area,Office,Recreation Room
Basement Description: Finished,Crawl
Other Specifics
| 3 | |
| Concrete Perimeter | |
| Asphalt | |
| Brick Paver Patio, Storms/Screens | |
| Fenced Yard,Irregular Lot | |
| 47X132X180X68X176 | |
| Unfinished | |
| Full | |
| Vaulted/Cathedral Ceilings, Wood Laminate Floors, First Floor Laundry | |
| Double Oven, Refrigerator, Washer, Dryer, Disposal, Stainless Steel Appliance(s) | |
| Not in DB | |
| Sidewalks, Street Lights, Street Paved | |
| — | |
| — | |
| Gas Log |
Tax History
| Year | Property Taxes |
|---|---|
| 2016 | $18,717 |
Contact Agent
Nearby Similar Homes
Nearby Sold Comparables
Contact Agent
Listing Provided By
@properties








